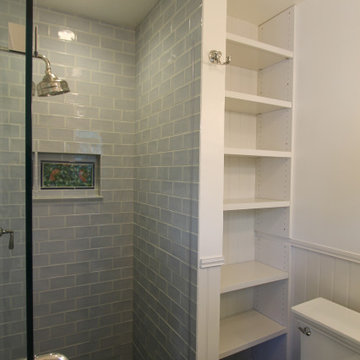Arts and Crafts Brown Bathroom Design Ideas
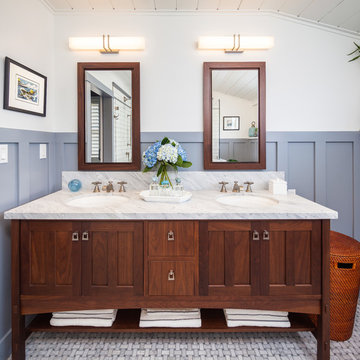
This San Diego Master Bathroom transformation was completely remodeled to provide more space and functionality. We created a cozy and luxurious atmosphere using carefully selected materials. The bathroom features subway tile in the shower and vertical wainscotting that creates a visually striking look. We created a cool, attractive, and clean surface by using a marble countertop that also contrasts with the gorgeous vanity.
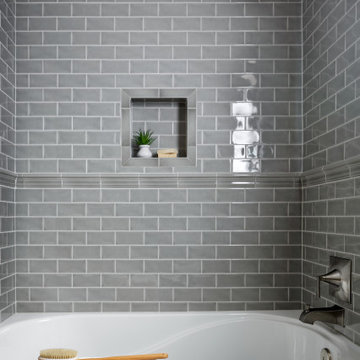
Inspiration for a small arts and crafts kids bathroom in Houston with brown cabinets, an alcove shower, white tile, ceramic tile, grey walls, porcelain floors, an undermount sink, quartzite benchtops, white floor, a hinged shower door, white benchtops and a single vanity.
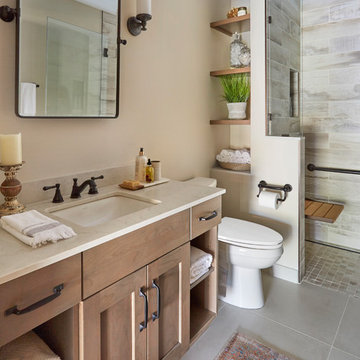
This project was completed for clients who wanted a comfortable, accessible 1ST floor bathroom for their grown daughter to use during visits to their home as well as a nicely-appointed space for any guest. Their daughter has some accessibility challenges so the bathroom was also designed with that in mind.
The original space worked fairly well in some ways, but we were able to tweak a few features to make the space even easier to maneuver through. We started by making the entry to the shower flush so that there is no curb to step over. In addition, although there was an existing oversized seat in the shower, it was way too deep and not comfortable to sit on and just wasted space. We made the shower a little smaller and then provided a fold down teak seat that is slip resistant, warm and comfortable to sit on and can flip down only when needed. Thus we were able to create some additional storage by way of open shelving to the left of the shower area. The open shelving matches the wood vanity and allows a spot for the homeowners to display heirlooms as well as practical storage for things like towels and other bath necessities.
We carefully measured all the existing heights and locations of countertops, toilet seat, and grab bars to make sure that we did not undo the things that were already working well. We added some additional hidden grab bars or “grabcessories” at the toilet paper holder and shower shelf for an extra layer of assurance. Large format, slip-resistant floor tile was added eliminating as many grout lines as possible making the surface less prone to tripping. We used a wood look tile as an accent on the walls, and open storage in the vanity allowing for easy access for clean towels. Bronze fixtures and frameless glass shower doors add an elegant yet homey feel that was important for the homeowner. A pivot mirror allows adjustability for different users.
If you are interested in designing a bathroom featuring “Living In Place” or accessibility features, give us a call to find out more. Susan Klimala, CKBD, is a Certified Aging In Place Specialist (CAPS) and particularly enjoys helping her clients with unique needs in the context of beautifully designed spaces.
Designed by: Susan Klimala, CKD, CBD
Photography by: Michael Alan Kaskel
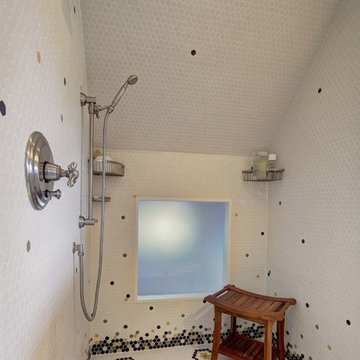
Wing Wong/ Memories TTL
Design ideas for a mid-sized arts and crafts bathroom in New York with furniture-like cabinets, medium wood cabinets, a two-piece toilet, white tile, white walls, porcelain floors, an undermount sink, granite benchtops, multi-coloured floor, a hinged shower door and grey benchtops.
Design ideas for a mid-sized arts and crafts bathroom in New York with furniture-like cabinets, medium wood cabinets, a two-piece toilet, white tile, white walls, porcelain floors, an undermount sink, granite benchtops, multi-coloured floor, a hinged shower door and grey benchtops.
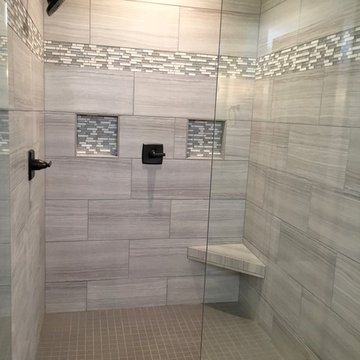
This custom luxurious walk-in tile shower is perfect from head to toe. The different types of tile complement each other and allow one another to stand out. There are built in tile shelves and a built in seat as well. This tile shower is complete with glass doors.
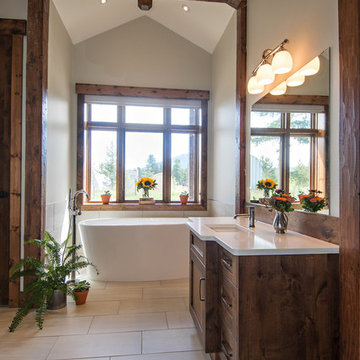
Inspiration for a large arts and crafts master bathroom in Vancouver with shaker cabinets, dark wood cabinets, a freestanding tub, white tile, porcelain tile, grey walls, porcelain floors, an undermount sink, engineered quartz benchtops, an alcove shower and a two-piece toilet.
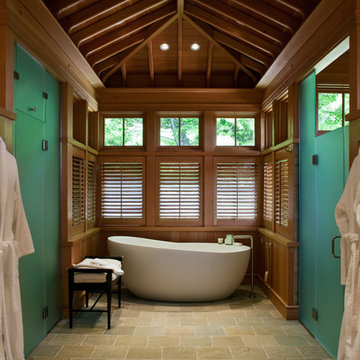
Sam Gray Photography, Morehouse MacDonald & Associates, Inc. Architects, Shepard Butler Landscape Architect, Bierly-Drake Associates
This is an example of a large arts and crafts master bathroom in Burlington with a freestanding tub, slate floors and a hinged shower door.
This is an example of a large arts and crafts master bathroom in Burlington with a freestanding tub, slate floors and a hinged shower door.
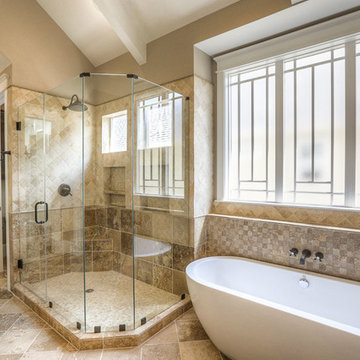
Inspiration for a large arts and crafts master bathroom in Houston with recessed-panel cabinets, dark wood cabinets, a freestanding tub, a corner shower, a two-piece toilet, beige tile, brown tile, ceramic tile, beige walls, ceramic floors and an undermount sink.
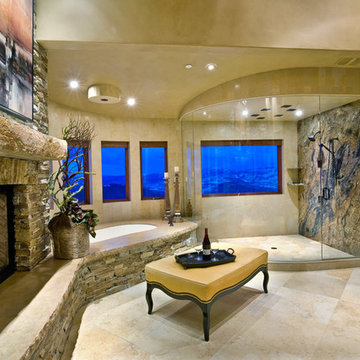
Doug Burke Photography
Photo of an expansive arts and crafts master bathroom in Salt Lake City with an undermount tub, beige walls, travertine floors, a corner shower, beige tile, stone tile, a vessel sink, raised-panel cabinets, dark wood cabinets and granite benchtops.
Photo of an expansive arts and crafts master bathroom in Salt Lake City with an undermount tub, beige walls, travertine floors, a corner shower, beige tile, stone tile, a vessel sink, raised-panel cabinets, dark wood cabinets and granite benchtops.
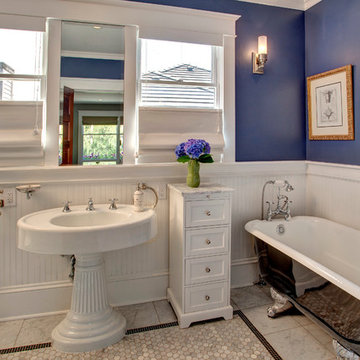
This home may be 100 years old, but the sink is older. It was purchased and coated with a new coat of porcelain and the faucets modified for today's use.
Photographer: John Wilbanks
Interior Designer: Kathryn Tegreene Interior Design
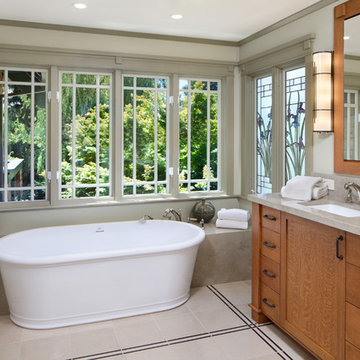
Large arts and crafts master bathroom in San Francisco with shaker cabinets, medium wood cabinets, a freestanding tub, an undermount sink, grey walls, porcelain floors and beige floor.
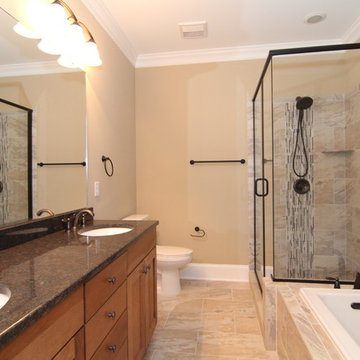
This small, efficient master bathroom offers an ample tile shower, soaking tub, and his and hers style vanity.
Photo of a small arts and crafts master bathroom in Raleigh with an undermount sink, recessed-panel cabinets, light wood cabinets, granite benchtops, a corner shower, a one-piece toilet, multi-coloured tile, ceramic tile, beige walls, ceramic floors and a drop-in tub.
Photo of a small arts and crafts master bathroom in Raleigh with an undermount sink, recessed-panel cabinets, light wood cabinets, granite benchtops, a corner shower, a one-piece toilet, multi-coloured tile, ceramic tile, beige walls, ceramic floors and a drop-in tub.
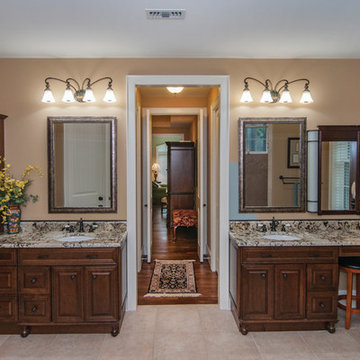
The well-appointed master suite includes porch access, two walk-in closets, and a secluded sitting room surrounded by rear views. The master bathroom is a spa-like retreat with dual vanities, a walk-in shower, built-ins and a vaulted ceiling.
G. Frank Hart Photography: http://www.gfrankhartphoto.com
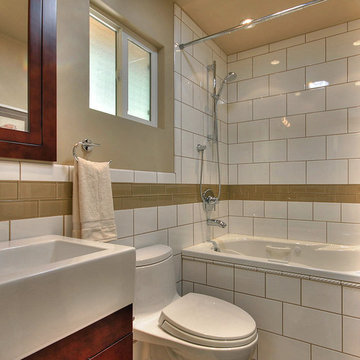
Blu Photography
Design ideas for a small arts and crafts bathroom in San Francisco with dark wood cabinets, a one-piece toilet, white tile, ceramic tile, beige walls and terra-cotta floors.
Design ideas for a small arts and crafts bathroom in San Francisco with dark wood cabinets, a one-piece toilet, white tile, ceramic tile, beige walls and terra-cotta floors.
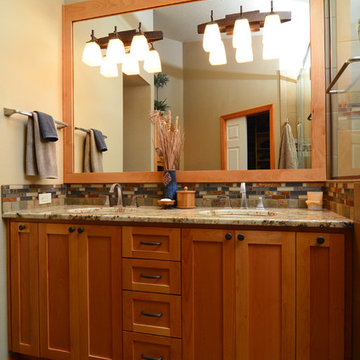
A rarely used bathtub took up valuable space in this small master bathroom. We removed this obvious problem by creative a studding oversized shower in its place.
Photo by Vern Uyetake
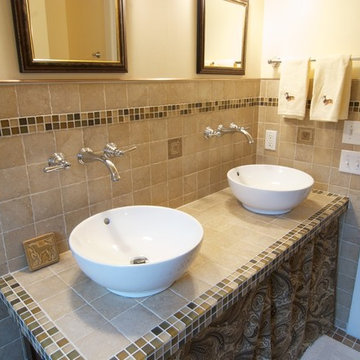
Inspiration for a large arts and crafts master bathroom in New York with an open shower, beige tile, porcelain tile, beige walls, porcelain floors, a vessel sink and tile benchtops.
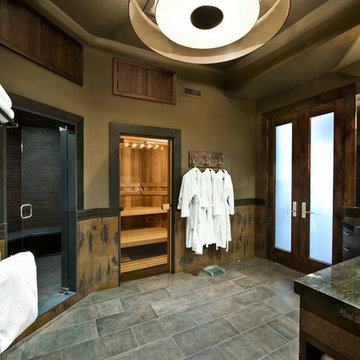
Doug Burke Photography
Inspiration for a large arts and crafts bathroom in Salt Lake City with brown walls, flat-panel cabinets, dark wood cabinets, an alcove shower, gray tile, multi-coloured tile, slate, slate floors, an undermount sink and granite benchtops.
Inspiration for a large arts and crafts bathroom in Salt Lake City with brown walls, flat-panel cabinets, dark wood cabinets, an alcove shower, gray tile, multi-coloured tile, slate, slate floors, an undermount sink and granite benchtops.
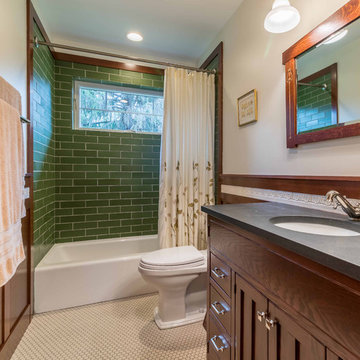
The 2nd floor hall bath is a charming Craftsman showpiece. The attention to detail is highlighted through the white scroll tile backsplash, wood wainscot, chair rail and wood framed mirror. The green subway tile shower tub surround is the focal point of the room, while the white hex tile with black grout is a timeless throwback to the Arts & Crafts period.
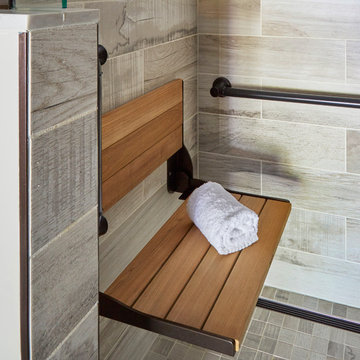
This project was completed for clients who wanted a comfortable, accessible 1ST floor bathroom for their grown daughter to use during visits to their home as well as a nicely-appointed space for any guest. Their daughter has some accessibility challenges so the bathroom was also designed with that in mind.
The original space worked fairly well in some ways, but we were able to tweak a few features to make the space even easier to maneuver through. We started by making the entry to the shower flush so that there is no curb to step over. In addition, although there was an existing oversized seat in the shower, it was way too deep and not comfortable to sit on and just wasted space. We made the shower a little smaller and then provided a fold down teak seat that is slip resistant, warm and comfortable to sit on and can flip down only when needed. Thus we were able to create some additional storage by way of open shelving to the left of the shower area. The open shelving matches the wood vanity and allows a spot for the homeowners to display heirlooms as well as practical storage for things like towels and other bath necessities.
We carefully measured all the existing heights and locations of countertops, toilet seat, and grab bars to make sure that we did not undo the things that were already working well. We added some additional hidden grab bars or “grabcessories” at the toilet paper holder and shower shelf for an extra layer of assurance. Large format, slip-resistant floor tile was added eliminating as many grout lines as possible making the surface less prone to tripping. We used a wood look tile as an accent on the walls, and open storage in the vanity allowing for easy access for clean towels. Bronze fixtures and frameless glass shower doors add an elegant yet homey feel that was important for the homeowner. A pivot mirror allows adjustability for different users.
If you are interested in designing a bathroom featuring “Living In Place” or accessibility features, give us a call to find out more. Susan Klimala, CKBD, is a Certified Aging In Place Specialist (CAPS) and particularly enjoys helping her clients with unique needs in the context of beautifully designed spaces.
Designed by: Susan Klimala, CKD, CBD
Photography by: Michael Alan Kaskel
Arts and Crafts Brown Bathroom Design Ideas
1
