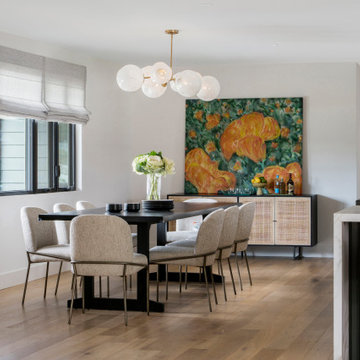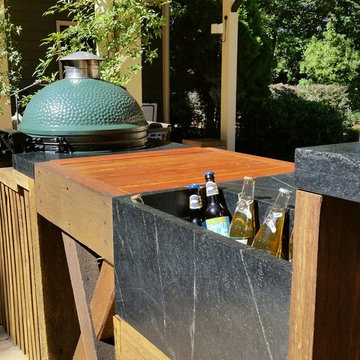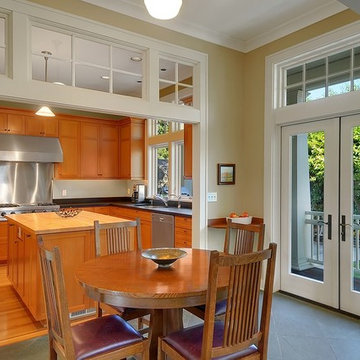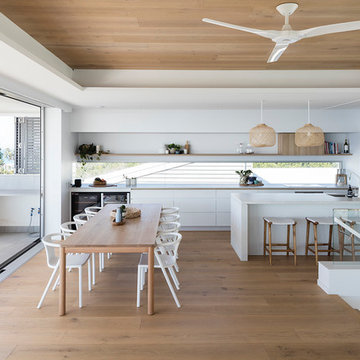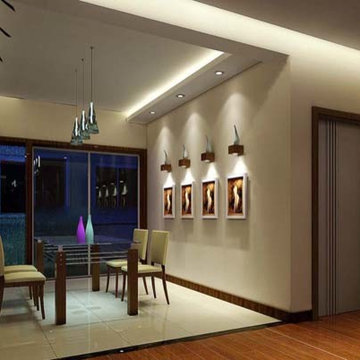Arts and Crafts Dining Room Design Ideas
Refine by:
Budget
Sort by:Popular Today
1 - 20 of 17,785 photos
Item 1 of 2
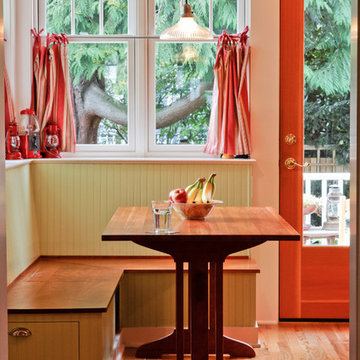
Breakfast area is in corner of kitchen bump-out with the best sun. Bench has a sloped beadboard back. There are deep drawers at ends of bench and a lift top section in middle. Trestle table is 60 x 32 inches, built in cherry to match cabinets, and also our design. Beadboard walls are painted BM "Pale Sea Mist" with BM "Atrium White" trim. David Whelan photo
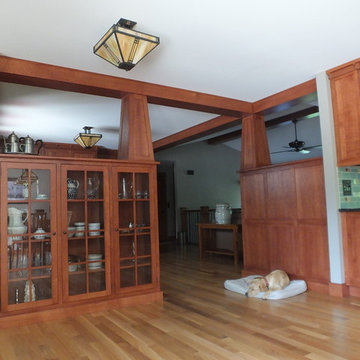
The bookcases, columns, and beams were designed and built by Curt Broihahn of Broihahn Custom Woodworks. Installed by Jon Pickel of Jon Pickel Construction.
Find the right local pro for your project
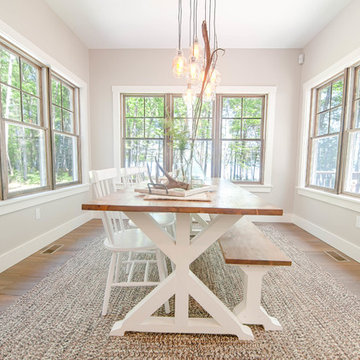
Custom farmhouse table and bench designed and built by Rowe Station Woodworks of New Gloucester, Maine. We tied everything together with some white, Windsor-style chairs, a neutral braided rug from L.L. Bean, and a beautiful offset glass chandelier.
Paint Color: Revere Pewter by Benjamin Moore
Trim: White Dove by Benjamin Moore
Windows: Anderson 400 series with pine casings stained in minwax jacobean
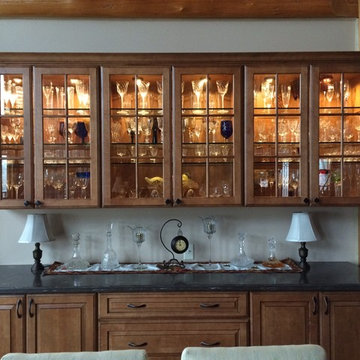
Inspiration for a mid-sized arts and crafts separate dining room in Other with white walls and no fireplace.
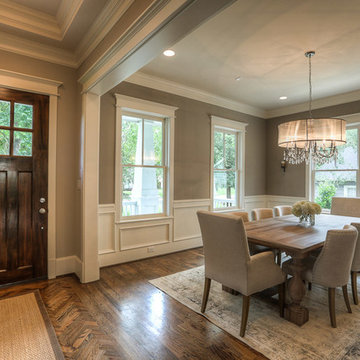
Inspiration for a mid-sized arts and crafts dining room in Houston with beige walls and medium hardwood floors.
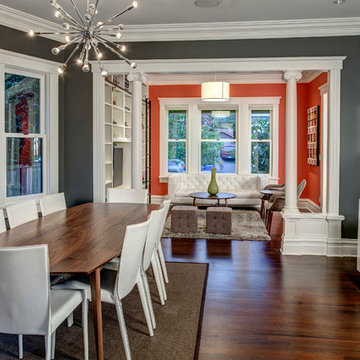
A mid-century inspired light and bright colors help create a soothing color palette.
John Wilbanks Photography
Arts and crafts open plan dining in Seattle.
Arts and crafts open plan dining in Seattle.
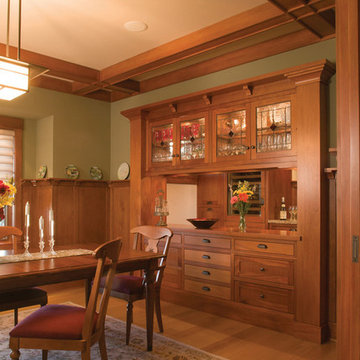
Rich mohagany wood takes center stage in this traditional dining room with an arts & crafts chandelier which highlights the warm tones and superior finish of the built-in cabinetry.

Formal style dining room off the kitchen and butlers pantry. A large bay window and contemporary chandelier finish it off!
This is an example of a large arts and crafts separate dining room in DC Metro with grey walls, medium hardwood floors, brown floor, coffered and decorative wall panelling.
This is an example of a large arts and crafts separate dining room in DC Metro with grey walls, medium hardwood floors, brown floor, coffered and decorative wall panelling.
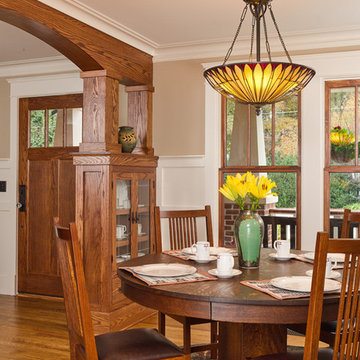
Pond House dining room highlighting the Craftsman room separator with built-in cabinets
Gridley Graves
Photo of a mid-sized arts and crafts separate dining room in Atlanta with beige walls, medium hardwood floors, no fireplace and brown floor.
Photo of a mid-sized arts and crafts separate dining room in Atlanta with beige walls, medium hardwood floors, no fireplace and brown floor.
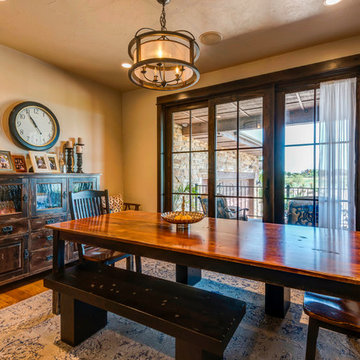
Photo of a mid-sized arts and crafts separate dining room in Denver with beige walls, medium hardwood floors, no fireplace and brown floor.
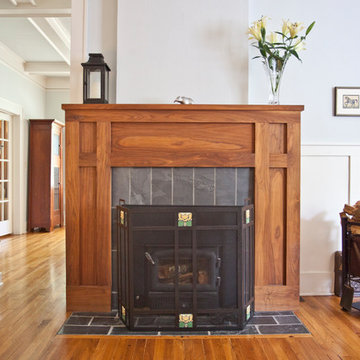
Custom walnut fireplace facade with black, Brazilian slate tile.
Photo of an arts and crafts dining room.
Photo of an arts and crafts dining room.
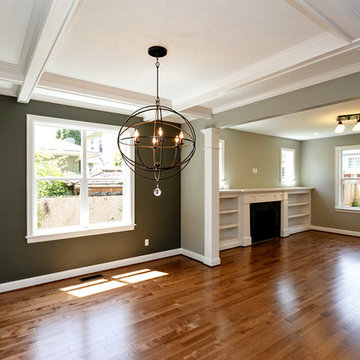
This is an example of a mid-sized arts and crafts open plan dining in Portland with green walls and medium hardwood floors.
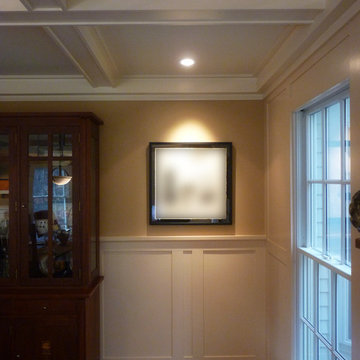
Design ideas for a large arts and crafts kitchen/dining combo in New York with beige walls, medium hardwood floors, a standard fireplace and a wood fireplace surround.
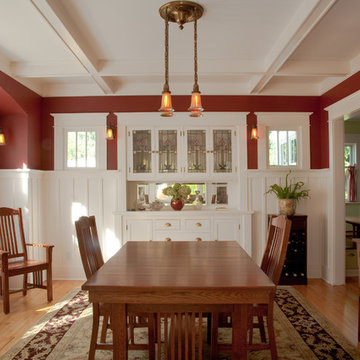
We restored original dining room buffet, box beams and windows. Owners removed a lower ceiling to find original box beams above still in place. Buffet with beveled mirror survived, but not the leaded glass. New art glass panels were made by craftsman James McKeown. Sill of flanking windows was the right height for a plate rail, so there may have once been one. We added continuous rail with wainscot below. Since trim was already painted we used smooth sheets of MDF, and applied wood battens. Arch in bay window and enlarged opening into kitchen are new. Benjamin Moore (BM) colors are "Confederate Red" and "Atrium White." Light fixtures are antiques, and furniture reproductions. David Whelan photo
Arts and Crafts Dining Room Design Ideas
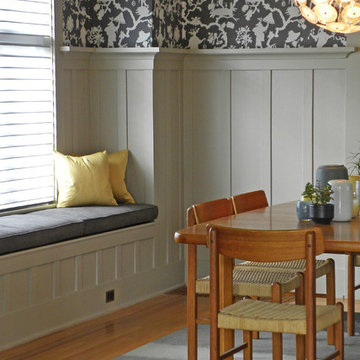
Sarah Greenman © 2012 Houzz
Matthew Craig Interiors
This is an example of an arts and crafts dining room in Seattle.
This is an example of an arts and crafts dining room in Seattle.
1
