Arts and Crafts Dining Room Design Ideas with Recessed
Refine by:
Budget
Sort by:Popular Today
1 - 20 of 26 photos
Item 1 of 3
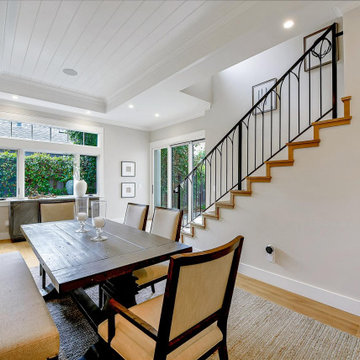
The details make the space: a modern Gothic railing, wide casing on openings and windows, a divided lite transom, a tray ceiling. Subtle pattern and repetition add interest and keep the eye moving.
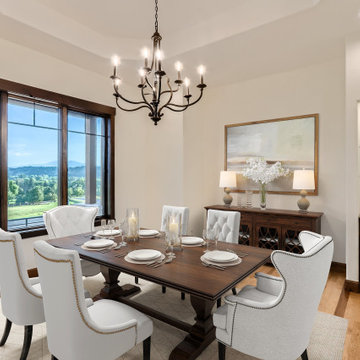
Design ideas for a large arts and crafts separate dining room in Denver with white walls, medium hardwood floors and recessed.
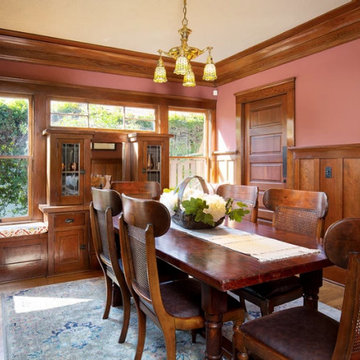
Photo of a mid-sized arts and crafts separate dining room in Los Angeles with red walls, medium hardwood floors, brown floor, recessed and decorative wall panelling.

Photo of a mid-sized arts and crafts dining room in Detroit with brown walls, medium hardwood floors, brown floor, a standard fireplace, a wood fireplace surround, recessed and wallpaper.
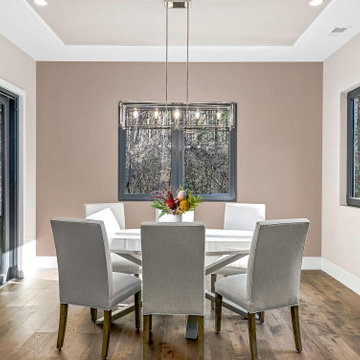
Photo of a mid-sized arts and crafts kitchen/dining combo in Other with beige walls, medium hardwood floors, brown floor and recessed.
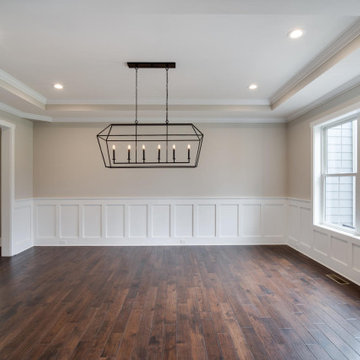
Inspiration for an arts and crafts separate dining room in DC Metro with beige walls, dark hardwood floors, recessed and decorative wall panelling.
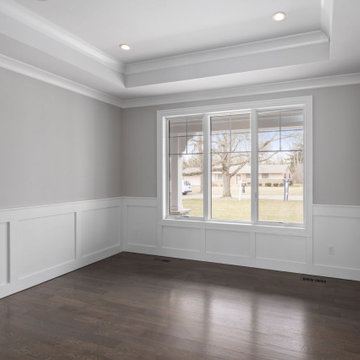
Classic dining room featuring a tray ceiling and wainscoting.
Inspiration for an arts and crafts dining room in Detroit with grey walls, medium hardwood floors and recessed.
Inspiration for an arts and crafts dining room in Detroit with grey walls, medium hardwood floors and recessed.
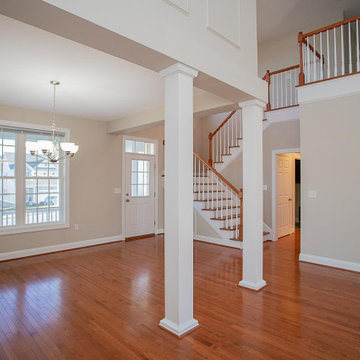
The dining room features the same gorgeous hardwood floors throughout the great room. You'll be able to enjoy gorgeous mountain views from your front window as you eat dinner with your family each night.
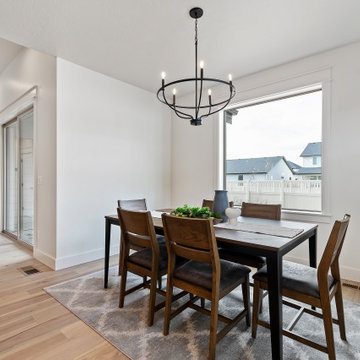
MOVE IN READY with Staging Scheduled for Feb 16th! The Hayward is an exciting new and affordable single-level design, full of quality amenities that uphold Berkeley's mantra of MORE THOUGHT PER SQ.FT! The floor plan features 2 additional bedrooms separated from the Primary suite, a Great Room showcasing gorgeous high ceilings, in an open-living design AND 2 1/2 Car garage (33' deep). Warm and welcoming interiors, rich, wood-toned cabinets and glossy & textural tiles lend to a comforting surround. Bosch Appliances, Artisan Light Fixtures and abundant windows create spaces that are light and inviting for every lifestyle! Community common area/walkway adjacent to backyard creates additional privacy! Photos and iGuide are similar. Actual finishes may vary. As of 1/20/24 the home is in the flooring/tile stage of construction.
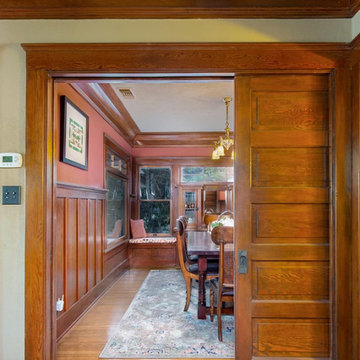
Photo of a mid-sized arts and crafts separate dining room in Los Angeles with red walls, medium hardwood floors, brown floor, recessed and decorative wall panelling.
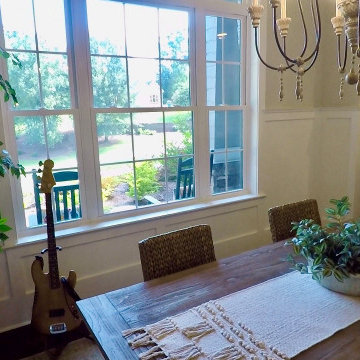
Photo of a mid-sized arts and crafts kitchen/dining combo in Atlanta with beige walls, dark hardwood floors, brown floor, recessed and decorative wall panelling.
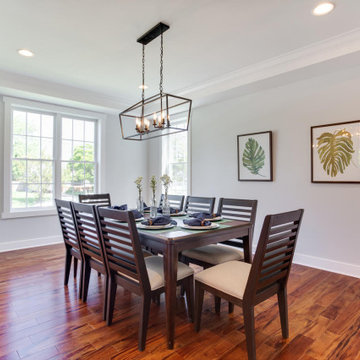
Design ideas for an arts and crafts separate dining room in DC Metro with grey walls, medium hardwood floors and recessed.
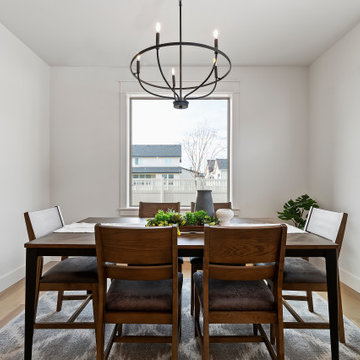
MOVE IN READY with Staging Scheduled for Feb 16th! The Hayward is an exciting new and affordable single-level design, full of quality amenities that uphold Berkeley's mantra of MORE THOUGHT PER SQ.FT! The floor plan features 2 additional bedrooms separated from the Primary suite, a Great Room showcasing gorgeous high ceilings, in an open-living design AND 2 1/2 Car garage (33' deep). Warm and welcoming interiors, rich, wood-toned cabinets and glossy & textural tiles lend to a comforting surround. Bosch Appliances, Artisan Light Fixtures and abundant windows create spaces that are light and inviting for every lifestyle! Community common area/walkway adjacent to backyard creates additional privacy! Photos and iGuide are similar. Actual finishes may vary. As of 1/20/24 the home is in the flooring/tile stage of construction.
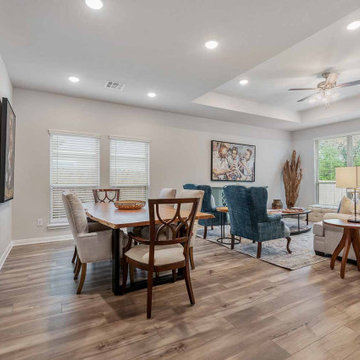
Mid-sized arts and crafts open plan dining in Austin with grey walls, vinyl floors, beige floor and recessed.
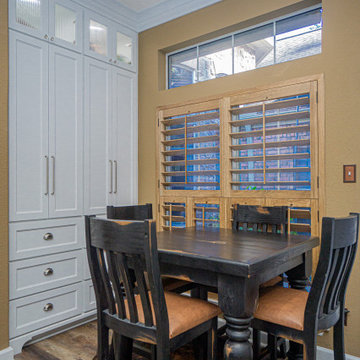
Design ideas for a mid-sized arts and crafts dining room in Houston with brown walls, medium hardwood floors, no fireplace, brown floor and recessed.
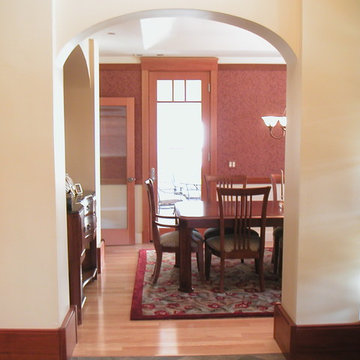
Mid-sized arts and crafts separate dining room in San Luis Obispo with light hardwood floors, beige walls, no fireplace, brown floor, recessed and wallpaper.
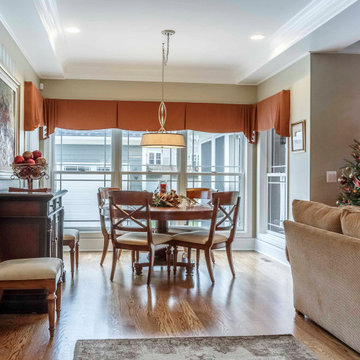
Inspiration for a mid-sized arts and crafts dining room in Detroit with brown walls, medium hardwood floors, brown floor, a standard fireplace, a wood fireplace surround, recessed and wallpaper.
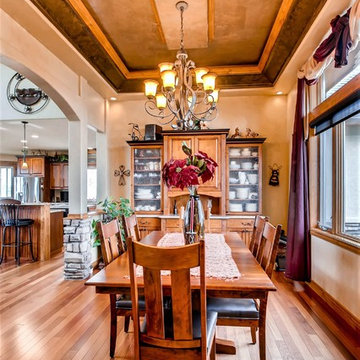
Virtuance
Large arts and crafts separate dining room in Denver with beige walls, medium hardwood floors, brown floor and recessed.
Large arts and crafts separate dining room in Denver with beige walls, medium hardwood floors, brown floor and recessed.
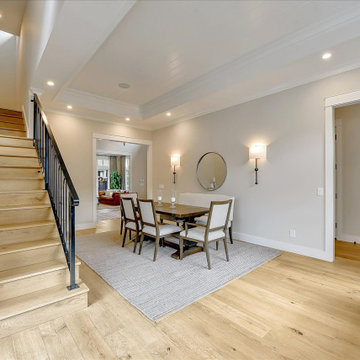
The details make the space: a modern Gothic railing, wide casing on openings and windows, a tray ceiling. Subtle pattern and repetition add interest and keep the eye moving.
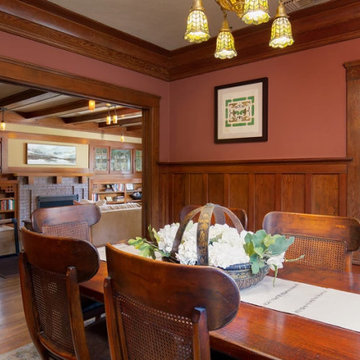
Design ideas for a mid-sized arts and crafts separate dining room in Los Angeles with red walls, medium hardwood floors, brown floor, recessed and decorative wall panelling.
Arts and Crafts Dining Room Design Ideas with Recessed
1