Arts and Crafts Entryway Design Ideas with a Sliding Front Door
Refine by:
Budget
Sort by:Popular Today
1 - 9 of 9 photos
Item 1 of 3
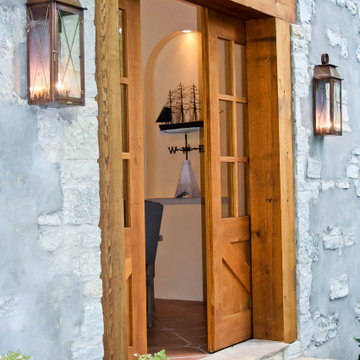
The Coach House® lantern is a great complement to the New England style of architecture. This lantern features a rustic design and also can be used as a secondary light with the London Street when you are addressing side doors, back doors or garage doors. The Coach House loop adds appx 4" to the height of each. The Coach House® is available in natural gas (with channel), liquid propane (with channel) and electric.
Standard Lantern Sizes
Height Width Depth
14.0" 10.25" 7.25"
16.0" 10.25" 7.25"
18.0" 8.5" 6.0"
22.0" 10.25" 7.25"
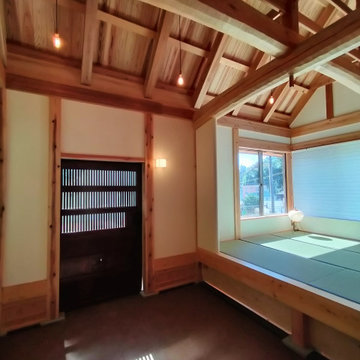
土間は三和土です。
Inspiration for a mid-sized arts and crafts entry hall in Tokyo Suburbs with white walls, a sliding front door, a dark wood front door and exposed beam.
Inspiration for a mid-sized arts and crafts entry hall in Tokyo Suburbs with white walls, a sliding front door, a dark wood front door and exposed beam.
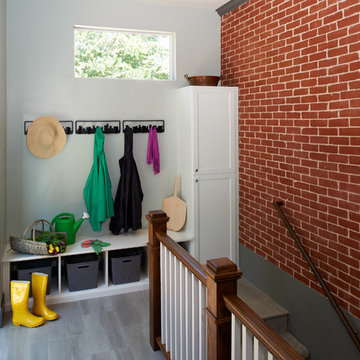
The original mudroom was extended to create a wide staircase to the basement and a proper Family-friendly mudroom space.
There is adequate built in seating and storage for the whole family. The cabinet provides overflow storage for the kitchen.
Mudroom
Built in seating and storage
Exposed brick wall
Durable Tile floor
Overflow Kitchen storage
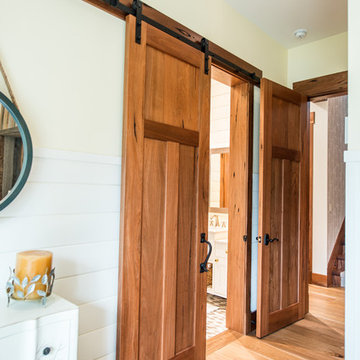
Custom solid wood craftsmen barn door made by Everwood out of our exclusive medieval walnut in a clear finish. Photo credit - Erin Young
Photo of a mid-sized arts and crafts entry hall in Vancouver with a sliding front door and a light wood front door.
Photo of a mid-sized arts and crafts entry hall in Vancouver with a sliding front door and a light wood front door.
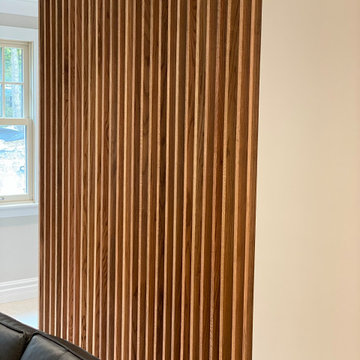
This is an example of a small arts and crafts vestibule in St Louis with light hardwood floors, a sliding front door and beige floor.
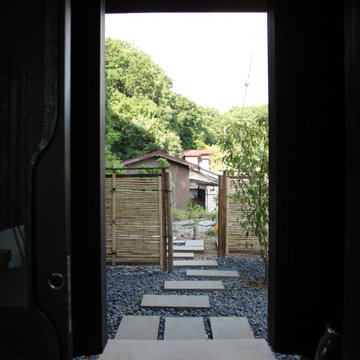
玄関アプローチを見返しています。
Photo of a mid-sized arts and crafts entry hall in Tokyo Suburbs with purple walls, concrete floors, a sliding front door, a dark wood front door, grey floor, exposed beam and wood walls.
Photo of a mid-sized arts and crafts entry hall in Tokyo Suburbs with purple walls, concrete floors, a sliding front door, a dark wood front door, grey floor, exposed beam and wood walls.
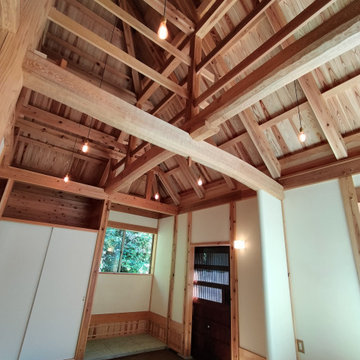
土間は三和土です。
Mid-sized arts and crafts entry hall in Tokyo Suburbs with white walls, a sliding front door, a dark wood front door and exposed beam.
Mid-sized arts and crafts entry hall in Tokyo Suburbs with white walls, a sliding front door, a dark wood front door and exposed beam.
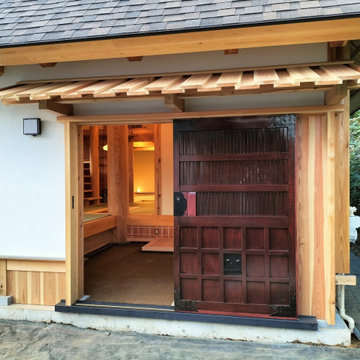
蔵戸の玄関戸です。
無垢板大和張りの玄関庇です。
Photo of a mid-sized arts and crafts front door in Tokyo Suburbs with white walls, a sliding front door, a dark wood front door and exposed beam.
Photo of a mid-sized arts and crafts front door in Tokyo Suburbs with white walls, a sliding front door, a dark wood front door and exposed beam.
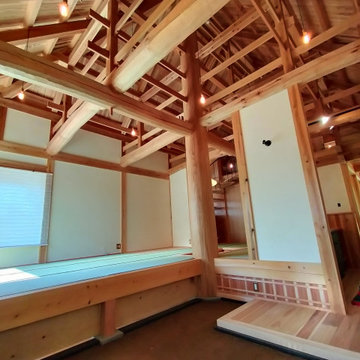
土間は三和土です。
This is an example of a mid-sized arts and crafts front door in Tokyo Suburbs with white walls, a sliding front door, a dark wood front door and exposed beam.
This is an example of a mid-sized arts and crafts front door in Tokyo Suburbs with white walls, a sliding front door, a dark wood front door and exposed beam.
Arts and Crafts Entryway Design Ideas with a Sliding Front Door
1