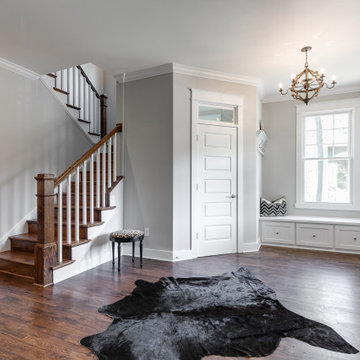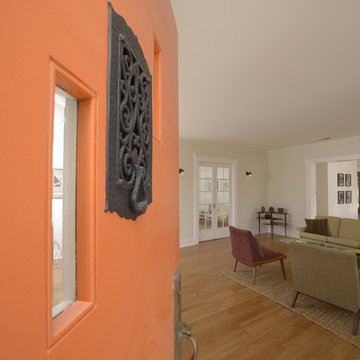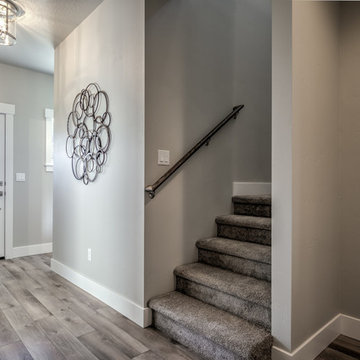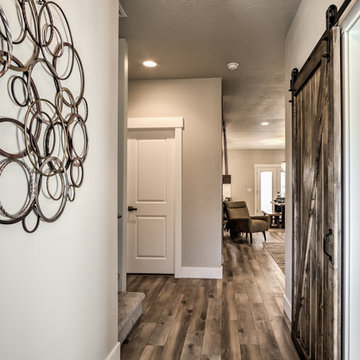Arts and Crafts Entryway Design Ideas with an Orange Front Door
Refine by:
Budget
Sort by:Popular Today
1 - 4 of 4 photos

Welcome to 3226 Hanes Avenue in the burgeoning Brookland Park Neighborhood of Richmond’s historic Northside. Designed and built by Richmond Hill Design + Build, this unbelievable rendition of the American Four Square was built to the highest standard, while paying homage to the past and delivering a new floor plan that suits today’s way of life! This home features over 2,400 sq. feet of living space, a wraparound front porch & fenced yard with a patio from which to enjoy the outdoors. A grand foyer greets you and showcases the beautiful oak floors, built in window seat/storage and 1st floor powder room. Through the french doors is a bright office with board and batten wainscoting. The living room features crown molding, glass pocket doors and opens to the kitchen. The kitchen boasts white shaker-style cabinetry, designer light fixtures, granite countertops, pantry, and pass through with view of the dining room addition and backyard. Upstairs are 4 bedrooms, a full bath and laundry area. The master bedroom has a gorgeous en-suite with his/her vanity, tiled shower with glass enclosure and a custom closet. This beautiful home was restored to be enjoyed and stand the test of time.

A newly restored and updated 1912 Craftsman bungalow in the East Hollywood neighborhood of Los Angeles by ArtCraft Homes. 3 bedrooms and 2 bathrooms in 1,540sf. French doors open to a full-width deck and concrete patio overlooking a park-like backyard of mature fruit trees and herb garden. Remodel by Tim Braseth of ArtCraft Homes, Los Angeles. Staging by ArtCraft Collection. Photos by Larry Underhill.

Mid-sized arts and crafts foyer in Boise with grey walls, laminate floors, a single front door, an orange front door and brown floor.

This is an example of a mid-sized arts and crafts foyer in Boise with grey walls, laminate floors, a single front door, an orange front door and brown floor.
Arts and Crafts Entryway Design Ideas with an Orange Front Door
1