Arts and Crafts Entryway Design Ideas with Black Floor
Refine by:
Budget
Sort by:Popular Today
1 - 20 of 20 photos
Item 1 of 3
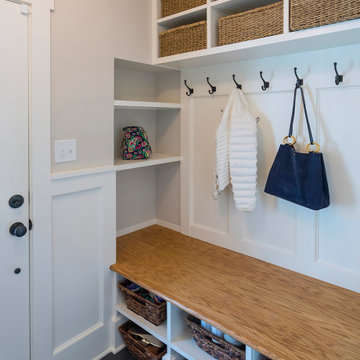
Also part of this home’s addition, the mud room effectively makes the most of its space. The bench, made up of wainscoting, hooks and a solid oak top for seating, provides storage and organization. Extra shelving in the nook provides more storage. The floor is black slate.
What started as an addition project turned into a full house remodel in this Modern Craftsman home in Narberth, PA. The addition included the creation of a sitting room, family room, mudroom and third floor. As we moved to the rest of the home, we designed and built a custom staircase to connect the family room to the existing kitchen. We laid red oak flooring with a mahogany inlay throughout house. Another central feature of this is home is all the built-in storage. We used or created every nook for seating and storage throughout the house, as you can see in the family room, dining area, staircase landing, bedroom and bathrooms. Custom wainscoting and trim are everywhere you look, and gives a clean, polished look to this warm house.
Rudloff Custom Builders has won Best of Houzz for Customer Service in 2014, 2015 2016, 2017 and 2019. We also were voted Best of Design in 2016, 2017, 2018, 2019 which only 2% of professionals receive. Rudloff Custom Builders has been featured on Houzz in their Kitchen of the Week, What to Know About Using Reclaimed Wood in the Kitchen as well as included in their Bathroom WorkBook article. We are a full service, certified remodeling company that covers all of the Philadelphia suburban area. This business, like most others, developed from a friendship of young entrepreneurs who wanted to make a difference in their clients’ lives, one household at a time. This relationship between partners is much more than a friendship. Edward and Stephen Rudloff are brothers who have renovated and built custom homes together paying close attention to detail. They are carpenters by trade and understand concept and execution. Rudloff Custom Builders will provide services for you with the highest level of professionalism, quality, detail, punctuality and craftsmanship, every step of the way along our journey together.
Specializing in residential construction allows us to connect with our clients early in the design phase to ensure that every detail is captured as you imagined. One stop shopping is essentially what you will receive with Rudloff Custom Builders from design of your project to the construction of your dreams, executed by on-site project managers and skilled craftsmen. Our concept: envision our client’s ideas and make them a reality. Our mission: CREATING LIFETIME RELATIONSHIPS BUILT ON TRUST AND INTEGRITY.
Photo Credit: Linda McManus Images
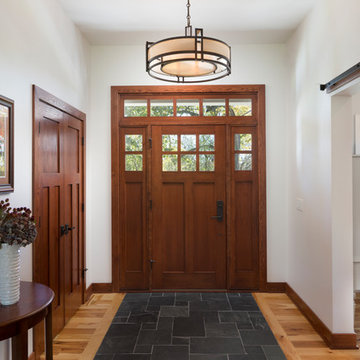
Double side light and transom outline this stained Fir flat panel entry door. The floor has an inlaid tile within the character hickory. A large Metropolitan light fixture with mix metal and fabric shows off the metal glide of the barn door entrance to the craft room. A fine welcome into this Cedarburg home. (Ryan Hainey)
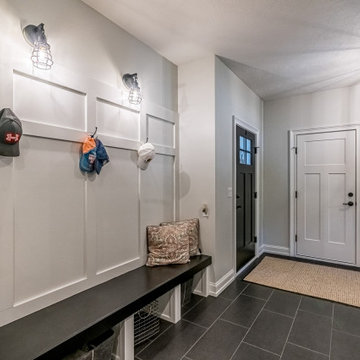
mud room off of garages
Inspiration for a large arts and crafts mudroom in Other with grey walls, ceramic floors, a single front door, a black front door and black floor.
Inspiration for a large arts and crafts mudroom in Other with grey walls, ceramic floors, a single front door, a black front door and black floor.
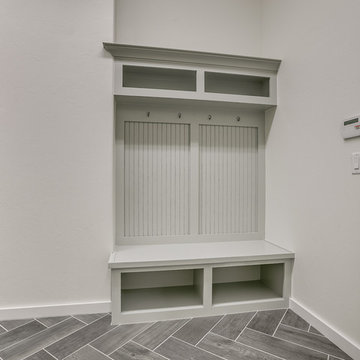
Design ideas for a mid-sized arts and crafts mudroom in Oklahoma City with grey walls, ceramic floors, a single front door, a white front door and black floor.
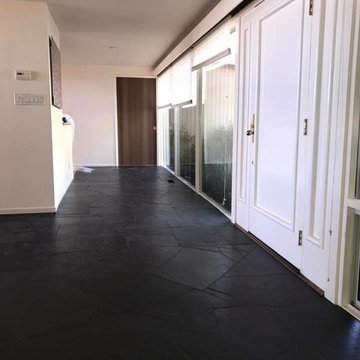
Before.
Mid-sized arts and crafts entry hall in San Francisco with white walls, slate floors and black floor.
Mid-sized arts and crafts entry hall in San Francisco with white walls, slate floors and black floor.

A delightful project bringing original features back to life with refurbishment to encaustic floor and decor to complement to create a stylish, working home.
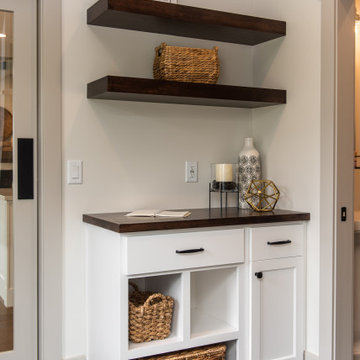
Design ideas for a mid-sized arts and crafts entryway in Salt Lake City with white walls, ceramic floors and black floor.
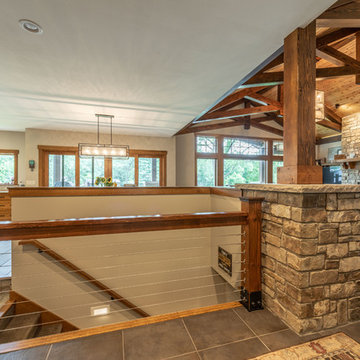
This Great room is fitted with timber frame scissor trusses ,Cedar t and g ceiling and a beautiful stone fireplace with wrap around mantel. Great room windows of the lake and tile thru out. also fitted with cable rail
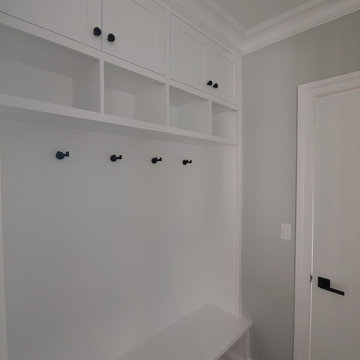
This is an example of a small arts and crafts mudroom in Other with green walls, porcelain floors, a single front door, a white front door and black floor.
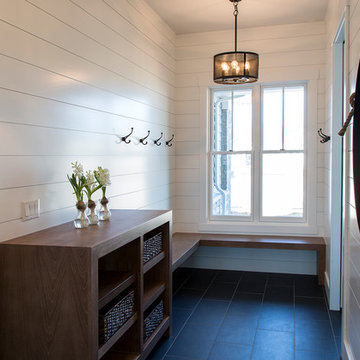
Design ideas for a mid-sized arts and crafts mudroom in Other with white walls, porcelain floors and black floor.
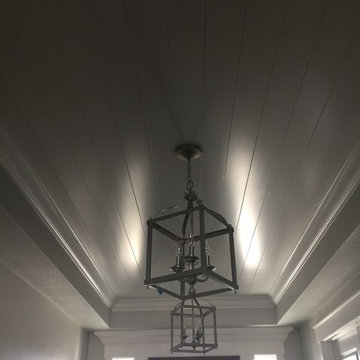
Inspiration for a mid-sized arts and crafts foyer in Boise with grey walls, dark hardwood floors, a single front door, a dark wood front door and black floor.
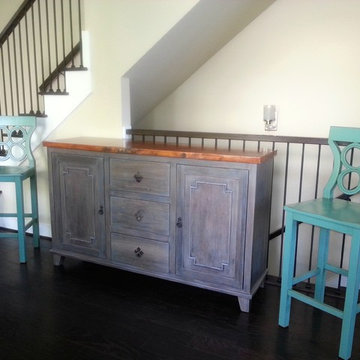
Mid-sized arts and crafts entry hall in Houston with beige walls, dark hardwood floors and black floor.
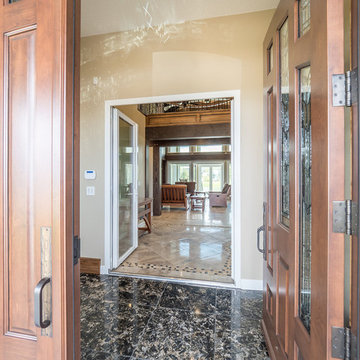
Beautifully Crafted Custom Home
Photo of a large arts and crafts foyer in Edmonton with beige walls, a double front door, a brown front door and black floor.
Photo of a large arts and crafts foyer in Edmonton with beige walls, a double front door, a brown front door and black floor.
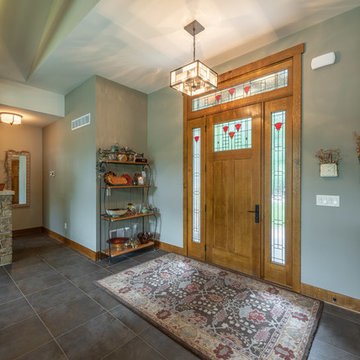
Perfect foyer for a great invite!!
This is an example of a mid-sized arts and crafts front door in Milwaukee with grey walls, ceramic floors, a single front door, a light wood front door and black floor.
This is an example of a mid-sized arts and crafts front door in Milwaukee with grey walls, ceramic floors, a single front door, a light wood front door and black floor.
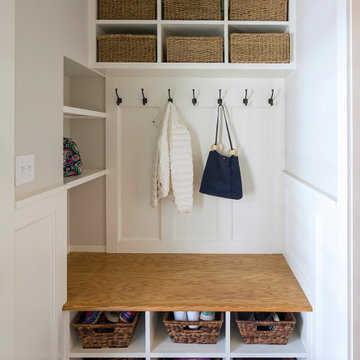
Also part of this home’s addition, the mud room effectively makes the most of its space. The bench, made up of wainscoting, hooks and a solid oak top for seating, provides storage and organization. Extra shelving in the nook provides more storage. The floor is black slate.
What started as an addition project turned into a full house remodel in this Modern Craftsman home in Narberth, PA. The addition included the creation of a sitting room, family room, mudroom and third floor. As we moved to the rest of the home, we designed and built a custom staircase to connect the family room to the existing kitchen. We laid red oak flooring with a mahogany inlay throughout house. Another central feature of this is home is all the built-in storage. We used or created every nook for seating and storage throughout the house, as you can see in the family room, dining area, staircase landing, bedroom and bathrooms. Custom wainscoting and trim are everywhere you look, and gives a clean, polished look to this warm house.
Rudloff Custom Builders has won Best of Houzz for Customer Service in 2014, 2015 2016, 2017 and 2019. We also were voted Best of Design in 2016, 2017, 2018, 2019 which only 2% of professionals receive. Rudloff Custom Builders has been featured on Houzz in their Kitchen of the Week, What to Know About Using Reclaimed Wood in the Kitchen as well as included in their Bathroom WorkBook article. We are a full service, certified remodeling company that covers all of the Philadelphia suburban area. This business, like most others, developed from a friendship of young entrepreneurs who wanted to make a difference in their clients’ lives, one household at a time. This relationship between partners is much more than a friendship. Edward and Stephen Rudloff are brothers who have renovated and built custom homes together paying close attention to detail. They are carpenters by trade and understand concept and execution. Rudloff Custom Builders will provide services for you with the highest level of professionalism, quality, detail, punctuality and craftsmanship, every step of the way along our journey together.
Specializing in residential construction allows us to connect with our clients early in the design phase to ensure that every detail is captured as you imagined. One stop shopping is essentially what you will receive with Rudloff Custom Builders from design of your project to the construction of your dreams, executed by on-site project managers and skilled craftsmen. Our concept: envision our client’s ideas and make them a reality. Our mission: CREATING LIFETIME RELATIONSHIPS BUILT ON TRUST AND INTEGRITY.
Photo Credit: Linda McManus Images
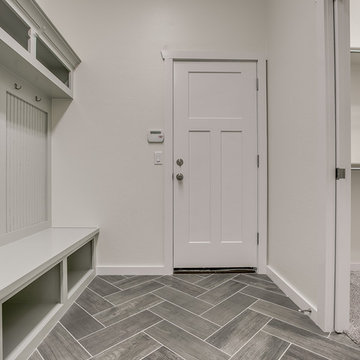
Inspiration for a mid-sized arts and crafts mudroom in Oklahoma City with grey walls, a single front door, a white front door, ceramic floors and black floor.
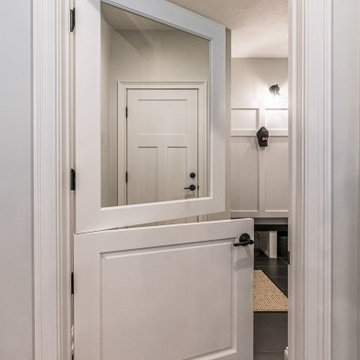
Dutch door into mudroom
Photo of a large arts and crafts mudroom in Other with grey walls, ceramic floors, a dutch front door, a black front door and black floor.
Photo of a large arts and crafts mudroom in Other with grey walls, ceramic floors, a dutch front door, a black front door and black floor.
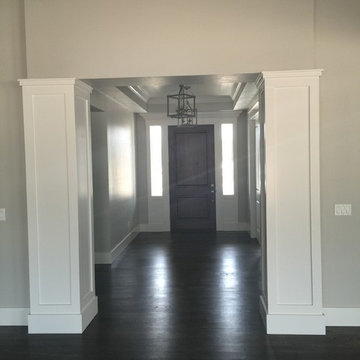
Design ideas for a mid-sized arts and crafts foyer in Boise with grey walls, dark hardwood floors, a single front door, a dark wood front door and black floor.
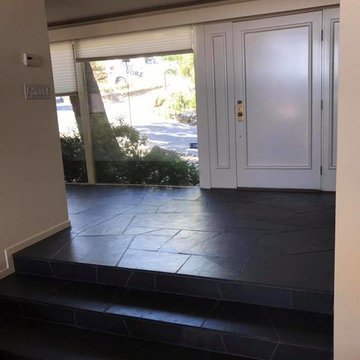
Before.
Inspiration for a mid-sized arts and crafts entry hall in San Francisco with white walls, slate floors and black floor.
Inspiration for a mid-sized arts and crafts entry hall in San Francisco with white walls, slate floors and black floor.
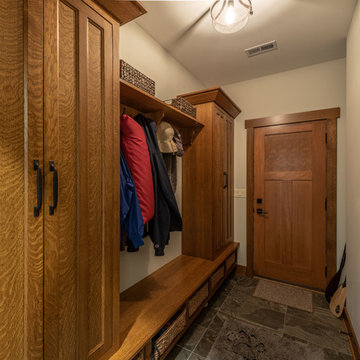
Lake side mudroom
Photo of a mid-sized arts and crafts front door in Milwaukee with grey walls, ceramic floors, a single front door, a light wood front door and black floor.
Photo of a mid-sized arts and crafts front door in Milwaukee with grey walls, ceramic floors, a single front door, a light wood front door and black floor.
Arts and Crafts Entryway Design Ideas with Black Floor
1