Arts and Crafts Entryway Design Ideas with Brown Floor
Refine by:
Budget
Sort by:Popular Today
1 - 20 of 1,032 photos
Item 1 of 3

The homeowners of this expansive home wanted to create an informal year-round residence for their active family that reflected their love of the outdoors and time spent in ski and camping lodges. The result is a luxurious, yet understated, entry and living room area that exudes a feeling of warmth and relaxation. The dark wood floors, cabinets with natural wood grain, coffered ceilings, stone fireplace, and craftsman style staircase, offer the ambiance of a 19th century mountain lodge. This is combined with painted wainscoting and woodwork to brighten and modernize the space.
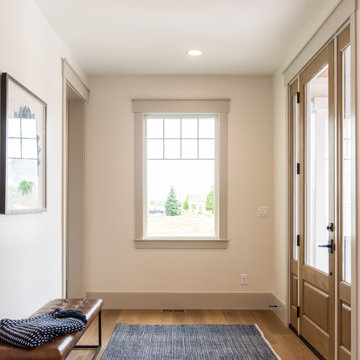
Photo of a large arts and crafts foyer in Salt Lake City with beige walls, medium hardwood floors, a single front door, a glass front door and brown floor.

Open stair in foyer with red front door.
Photo of an arts and crafts foyer in DC Metro with white walls, dark hardwood floors, a single front door, a red front door, brown floor and panelled walls.
Photo of an arts and crafts foyer in DC Metro with white walls, dark hardwood floors, a single front door, a red front door, brown floor and panelled walls.
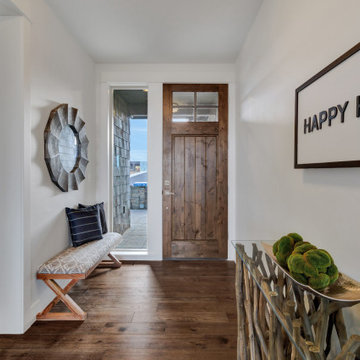
This is an example of a small arts and crafts foyer in Portland with grey walls, dark hardwood floors, a single front door, a dark wood front door and brown floor.
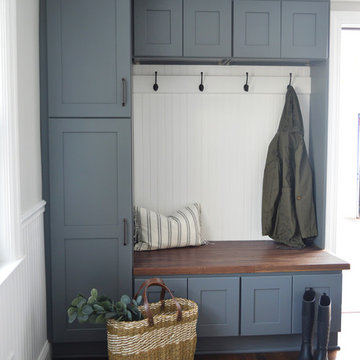
This is an example of a large arts and crafts mudroom in Providence with beige walls, dark hardwood floors and brown floor.
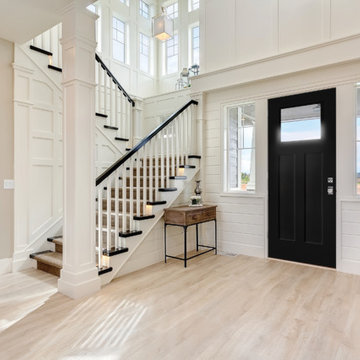
Refined Costal style beach house living room Featuring square recessed panel columns, shiplap accented walls and a Black Heritage style Craftsman style exterior door
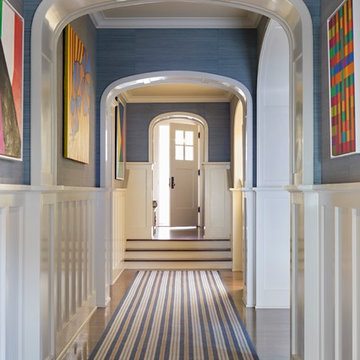
This is an example of a large arts and crafts entry hall in San Diego with blue walls, light hardwood floors, a single front door, a white front door and brown floor.
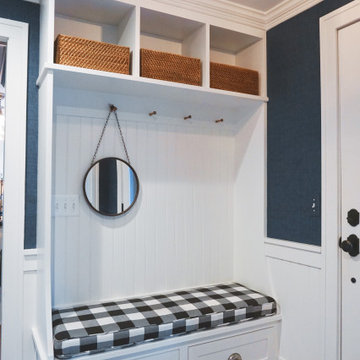
Photo of a small arts and crafts mudroom in Portland with a single front door and brown floor.
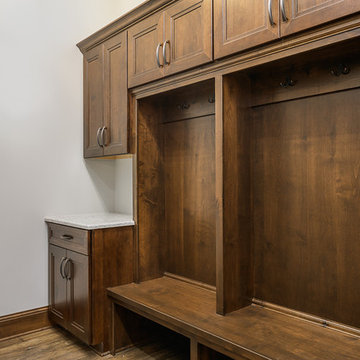
Photo of a large arts and crafts mudroom in Omaha with white walls, medium hardwood floors and brown floor.
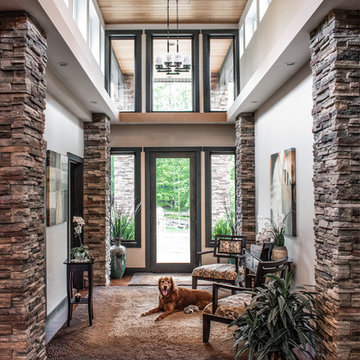
Photo By: Julia McConnell
Inspiration for an arts and crafts foyer in New York with grey walls, medium hardwood floors, a single front door, a glass front door and brown floor.
Inspiration for an arts and crafts foyer in New York with grey walls, medium hardwood floors, a single front door, a glass front door and brown floor.
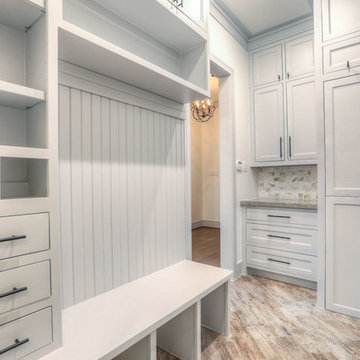
mud room, drop zone
This is an example of a large arts and crafts mudroom in Houston with white walls, ceramic floors, a single front door, a medium wood front door and brown floor.
This is an example of a large arts and crafts mudroom in Houston with white walls, ceramic floors, a single front door, a medium wood front door and brown floor.
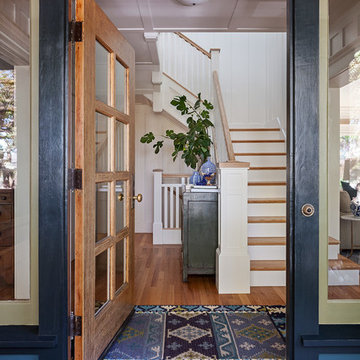
Michele Lee Wilson
Inspiration for a mid-sized arts and crafts foyer in San Francisco with white walls, medium hardwood floors, a single front door, a glass front door and brown floor.
Inspiration for a mid-sized arts and crafts foyer in San Francisco with white walls, medium hardwood floors, a single front door, a glass front door and brown floor.
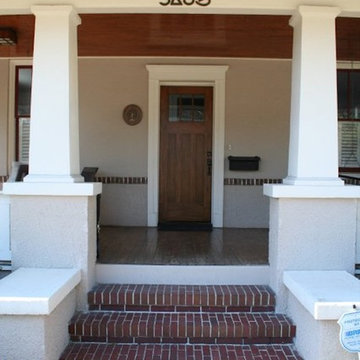
Design ideas for a mid-sized arts and crafts front door in Jacksonville with dark hardwood floors, a single front door, a medium wood front door and brown floor.
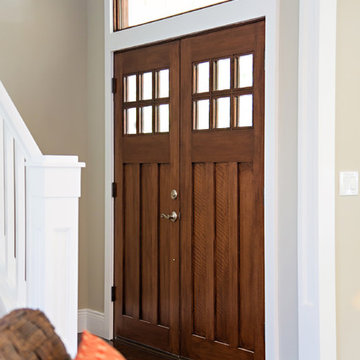
Photo of a mid-sized arts and crafts front door in San Francisco with beige walls, dark hardwood floors, a double front door, a medium wood front door and brown floor.

open entry
Inspiration for a mid-sized arts and crafts foyer in Atlanta with grey walls, laminate floors, a single front door, a medium wood front door, brown floor and vaulted.
Inspiration for a mid-sized arts and crafts foyer in Atlanta with grey walls, laminate floors, a single front door, a medium wood front door, brown floor and vaulted.
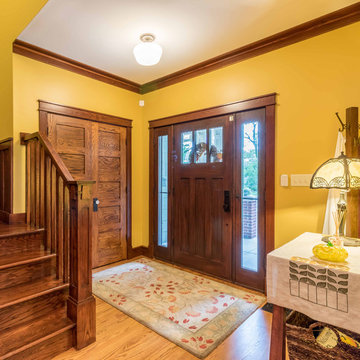
The Entry foyer provides an ample coat closet, as well as space for greeting guests. The unique front door includes operable sidelights for additional light and ventilation. This space opens to the Stair, Den, and Hall which leads to the primary living spaces and core of the home. The Stair includes a comfortable built-in lift-up bench for storage. Beautifully detailed stained oak trim is highlighted throughout the home.
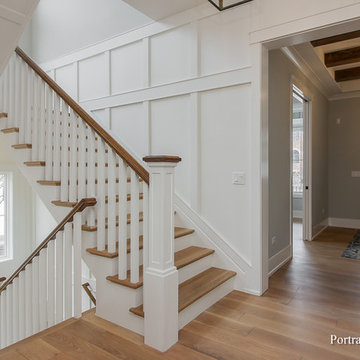
This simple foyer opens up to a two-story library and beautiful switchback stair that has plenty of windows. The stair windows add plenty of natural light to the center of the home. The natural wood beams in the foyer really add to a farmhouse feel.
Meyer Design
Lakewest Custom Homes
Portraits of Home
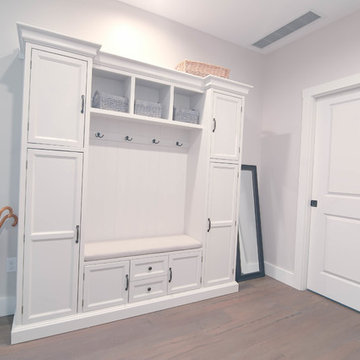
This mudroom area contains the entrance to the garage, basement, laundry room, and powder room. The hall tree is the Large Home Depot Decorator's Collection Royce Hall Tree in Polar White. We swapped out the silver hardware for oil-rubbed bronze to match the rest of the finishes in the house. The cast iron umbrella stand was purchased from a company called Best for Boots.
Wall color: Edgecomb Gray with Dove White trim by Benjamin Moore
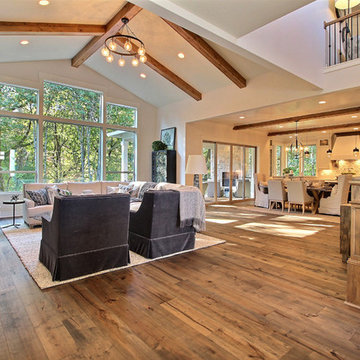
Paint by Sherwin Williams
Body Color - City Loft - SW 7631
Trim Color - Custom Color - SW 8975/3535
Master Suite & Guest Bath - Site White - SW 7070
Girls' Rooms & Bath - White Beet - SW 6287
Exposed Beams & Banister Stain - Banister Beige - SW 3128-B
Gas Fireplace by Heat & Glo
Flooring & Tile by Macadam Floor & Design
Hardwood by Kentwood Floors
Hardwood Product Originals Series - Plateau in Brushed Hard Maple
Kitchen Backsplash by Tierra Sol
Tile Product - Tencer Tiempo in Glossy Shadow
Kitchen Backsplash Accent by Walker Zanger
Tile Product - Duquesa Tile in Jasmine
Sinks by Decolav
Slab Countertops by Wall to Wall Stone Corp
Kitchen Quartz Product True North Calcutta
Master Suite Quartz Product True North Venato Extra
Girls' Bath Quartz Product True North Pebble Beach
All Other Quartz Product True North Light Silt
Windows by Milgard Windows & Doors
Window Product Style Line® Series
Window Supplier Troyco - Window & Door
Window Treatments by Budget Blinds
Lighting by Destination Lighting
Fixtures by Crystorama Lighting
Interior Design by Tiffany Home Design
Custom Cabinetry & Storage by Northwood Cabinets
Customized & Built by Cascade West Development
Photography by ExposioHDR Portland
Original Plans by Alan Mascord Design Associates
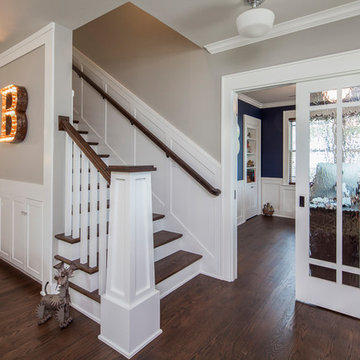
Entry Stair lands at front door, in the original Living Room.
Front bedroom at right is used as an Office, and thus has pocket doors with decorative glass
Construction by CG&S Design-Build
Photo: Tre Dunham, Fine Focus Photography
Arts and Crafts Entryway Design Ideas with Brown Floor
1