Arts and Crafts Entryway Design Ideas with Exposed Beam
Sort by:Popular Today
1 - 20 of 35 photos
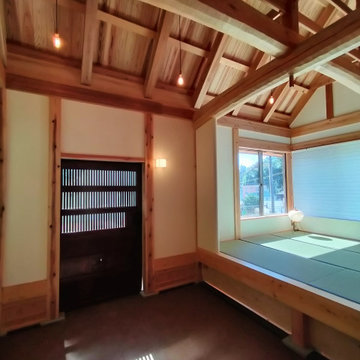
土間は三和土です。
Inspiration for a mid-sized arts and crafts entry hall in Tokyo Suburbs with white walls, a sliding front door, a dark wood front door and exposed beam.
Inspiration for a mid-sized arts and crafts entry hall in Tokyo Suburbs with white walls, a sliding front door, a dark wood front door and exposed beam.
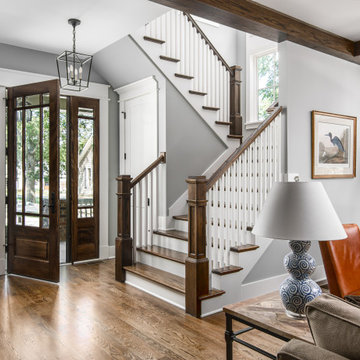
Photography: Garett + Carrie Buell of Studiobuell/ studiobuell.com
This is an example of a mid-sized arts and crafts foyer in Nashville with grey walls, dark hardwood floors, a single front door, a dark wood front door and exposed beam.
This is an example of a mid-sized arts and crafts foyer in Nashville with grey walls, dark hardwood floors, a single front door, a dark wood front door and exposed beam.
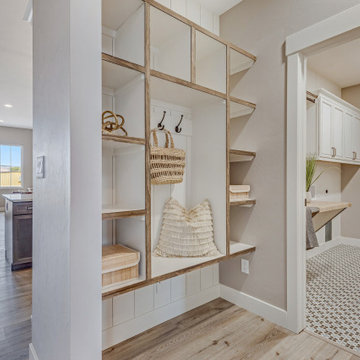
Mid-sized arts and crafts mudroom in Other with grey walls, light hardwood floors, grey floor, exposed beam and planked wall panelling.

Inspiration for a large arts and crafts mudroom in New York with green walls, terra-cotta floors, a single front door, a glass front door, multi-coloured floor, exposed beam and wallpaper.

Stunning front entry with custom stair railing.
Large arts and crafts foyer in Other with white walls, vinyl floors, a double front door, a medium wood front door, multi-coloured floor, exposed beam and planked wall panelling.
Large arts and crafts foyer in Other with white walls, vinyl floors, a double front door, a medium wood front door, multi-coloured floor, exposed beam and planked wall panelling.
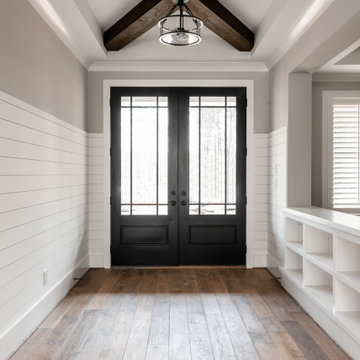
Photo of an arts and crafts entryway in Charlotte with beige walls, medium hardwood floors, exposed beam and planked wall panelling.
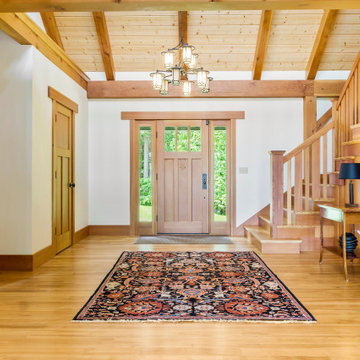
Inspiration for a large arts and crafts front door in Other with white walls, medium hardwood floors, a single front door, a medium wood front door and exposed beam.
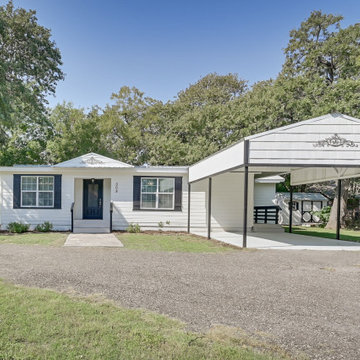
Located in the heart of the historic district of Cleburne, enjoy the tree lined streets while you are walking distance to shops, boutiques, museums, cafes & dining. Also close to Lake Cleburne State Park. This move-in ready home offers 21st century living for those who long for cozy, quiet neighborhoods.
Experience custom craftsmanship both inside and out! This home boasts beautiful cedar beams, spacious interiors and weather-resistant exteriors.
Stunning front entry with beautiful glass & iron front door. Walking in, you are greeted with a beautiful set of glass French doors that lead to a separate formal dining area with a crystal chandelier.
Take gourmet to the next level in a chef’s kitchen that features a very large island and spacious countertops with granite, Subway tile backsplash, Bausch stainless range hood, large pantry and plenty of cabinet space. New Whirlpool Gold appliances, Kohler double stainless sink & Moen Stainless faucet. Cozy breakfast area with whitewashed shiplap wall. Just off of the kitchen, there is a private patio where you can sit & enjoy your morning coffee while enjoying the chirp of the birds & beautiful mature trees.
Featuring a spacious main living area, this open concept home has a beautiful whitewashed shiplap feature wall with hidden shiplap doors. One leads to the beautiful half bath with granite counter and Moroccan tile floor while the other leads to the laundry-utility room with side entrance that leads to the covered parking area.
In the master suite, you'll feel like you're in a spa resort with cedar beams and the master bath featuring classic timeless marble tile, extra long claw-foot tub with a beautiful crystal chandelier above you, Moroccan tile touches and a beautiful glass block window, floating vanity cabinet with classic marble top, Kohler fixtures and classy, silver backed mirrors and a fabulous cedar walk-in-closet. On the back side of the home are 2 very spacious bedrooms with large closets. There is another full bath between the 2 bedrooms with classic marble tile floor, walls, countertop & features Moroccan tile bath surround with Kohler brushed nickel fixtures.
This 1920 Craftsman has all of the modern conveniences and was updated with energy efficiency in mind with new HVAC, 50 gallon water heater, a NEST smart thermostat, new radiant barrier metal roof, exterior is wrapped in Sherwin Williams radiant barrier Super Paint, new energy efficient windows & new insulation throughout the house. The entire home has all new electric and new plumbing as well. Rest at ease knowing that everything in your newly renovated home comes with a full manufacturers warranty.
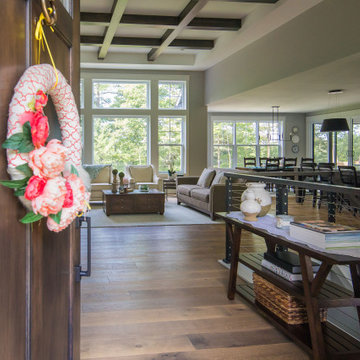
Uniquely situated on a double lot high above the river, this home stands proudly amongst the wooded backdrop. The homeowner's decision for the two-toned siding with dark stained cedar beams fits well with the natural setting. Tour this 2,000 sq ft open plan home with unique spaces above the garage and in the daylight basement.
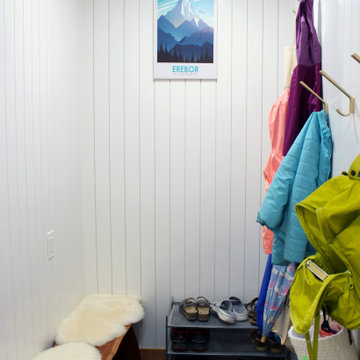
Photo of a mid-sized arts and crafts mudroom in New York with white walls, medium hardwood floors, a single front door, a white front door, grey floor, exposed beam and planked wall panelling.
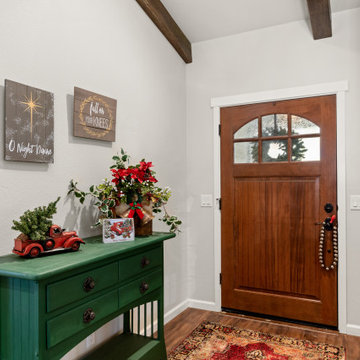
This is an example of an arts and crafts front door in Sacramento with grey walls, medium hardwood floors, a single front door, a medium wood front door, brown floor and exposed beam.

The transformation of this ranch-style home in Carlsbad, CA, exemplifies a perfect blend of preserving the charm of its 1940s origins while infusing modern elements to create a unique and inviting space. By incorporating the clients' love for pottery and natural woods, the redesign pays homage to these preferences while enhancing the overall aesthetic appeal and functionality of the home. From building new decks and railings, surf showers, a reface of the home, custom light up address signs from GR Designs Line, and more custom elements to make this charming home pop.
The redesign carefully retains the distinctive characteristics of the 1940s style, such as architectural elements, layout, and overall ambiance. This preservation ensures that the home maintains its historical charm and authenticity while undergoing a modern transformation. To infuse a contemporary flair into the design, modern elements are strategically introduced. These modern twists add freshness and relevance to the space while complementing the existing architectural features. This balanced approach creates a harmonious blend of old and new, offering a timeless appeal.
The design concept revolves around the clients' passion for pottery and natural woods. These elements serve as focal points throughout the home, lending a sense of warmth, texture, and earthiness to the interior spaces. By integrating pottery-inspired accents and showcasing the beauty of natural wood grains, the design celebrates the clients' interests and preferences. A key highlight of the redesign is the use of custom-made tile from Japan, reminiscent of beautifully glazed pottery. This bespoke tile adds a touch of artistry and craftsmanship to the home, elevating its visual appeal and creating a unique focal point. Additionally, fabrics that evoke the elements of the ocean further enhance the connection with the surrounding natural environment, fostering a serene and tranquil atmosphere indoors.
The overall design concept aims to evoke a warm, lived-in feeling, inviting occupants and guests to relax and unwind. By incorporating elements that resonate with the clients' personal tastes and preferences, the home becomes more than just a living space—it becomes a reflection of their lifestyle, interests, and identity.
In summary, the redesign of this ranch-style home in Carlsbad, CA, successfully merges the charm of its 1940s origins with modern elements, creating a space that is both timeless and distinctive. Through careful attention to detail, thoughtful selection of materials, rebuilding of elements outside to add character, and a focus on personalization, the home embodies a warm, inviting atmosphere that celebrates the clients' passions and enhances their everyday living experience.
This project is on the same property as the Carlsbad Cottage and is a great journey of new and old.
Redesign of the kitchen, bedrooms, and common spaces, custom made tile, appliances from GE Monogram Cafe, bedroom window treatments custom from GR Designs Line, Lighting and Custom Address Signs from GR Designs Line, Custom Surf Shower, and more.
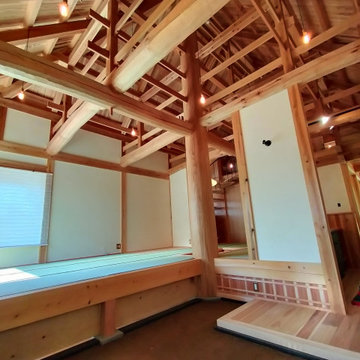
土間は三和土です。
This is an example of a mid-sized arts and crafts front door in Tokyo Suburbs with white walls, a sliding front door, a dark wood front door and exposed beam.
This is an example of a mid-sized arts and crafts front door in Tokyo Suburbs with white walls, a sliding front door, a dark wood front door and exposed beam.
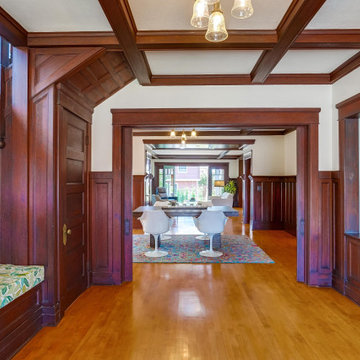
This is an example of an arts and crafts entryway in Los Angeles with multi-coloured walls, medium hardwood floors, brown floor, exposed beam and panelled walls.
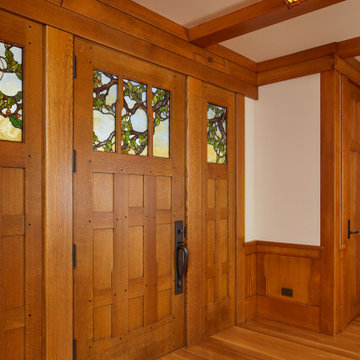
custom front entry door with stained glass
This is an example of an arts and crafts foyer in San Francisco with medium hardwood floors, a single front door, a medium wood front door, exposed beam and decorative wall panelling.
This is an example of an arts and crafts foyer in San Francisco with medium hardwood floors, a single front door, a medium wood front door, exposed beam and decorative wall panelling.
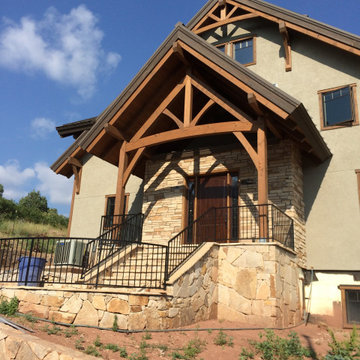
Very modest entry for such a large timber frame home. It looks smaller than it is and the objective was not to take away from what really counts.
Design ideas for a large arts and crafts entryway in Denver with beige walls, a single front door, a dark wood front door and exposed beam.
Design ideas for a large arts and crafts entryway in Denver with beige walls, a single front door, a dark wood front door and exposed beam.
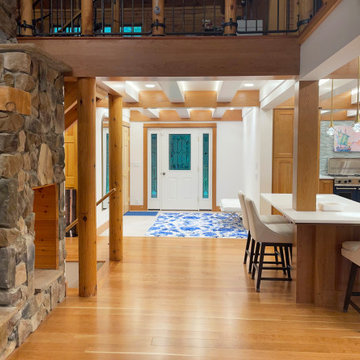
Design ideas for an arts and crafts foyer in New York with white walls, porcelain floors, a single front door, a white front door, grey floor and exposed beam.
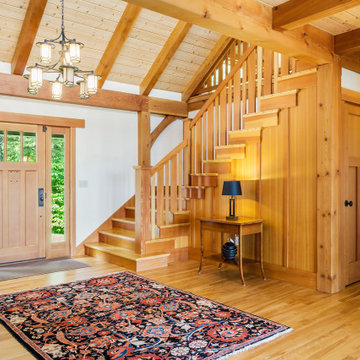
Large arts and crafts front door in Other with white walls, medium hardwood floors, a single front door, a medium wood front door and exposed beam.
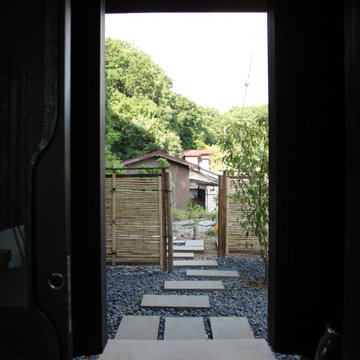
玄関アプローチを見返しています。
Photo of a mid-sized arts and crafts entry hall in Tokyo Suburbs with purple walls, concrete floors, a sliding front door, a dark wood front door, grey floor, exposed beam and wood walls.
Photo of a mid-sized arts and crafts entry hall in Tokyo Suburbs with purple walls, concrete floors, a sliding front door, a dark wood front door, grey floor, exposed beam and wood walls.
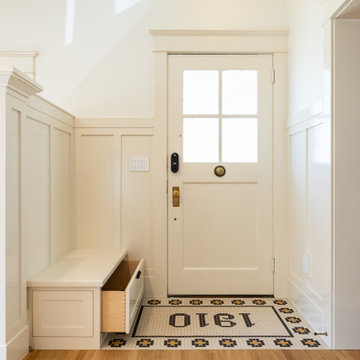
Inspiration for an arts and crafts entryway in Portland with white walls, medium hardwood floors, a single front door, a white front door, exposed beam and decorative wall panelling.
Arts and Crafts Entryway Design Ideas with Exposed Beam
1