Arts and Crafts Entryway Design Ideas with Grey Walls
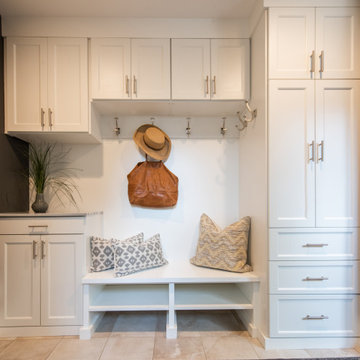
This cottage style mudroom in all white gives ample storage just as you walk in the door. It includes a counter to drop off groceries, a bench with shoe storage below, and multiple large coat hooks for hats, jackets, and handbags. The design also includes deep cabinets to store those unsightly bulk items.
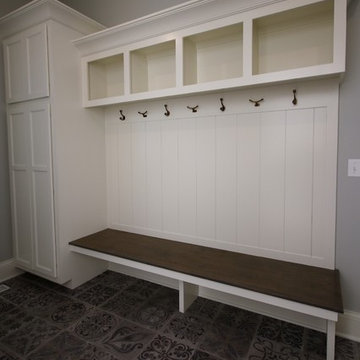
This is an example of a small arts and crafts mudroom in Chicago with grey walls, ceramic floors, a single front door, a white front door and grey floor.
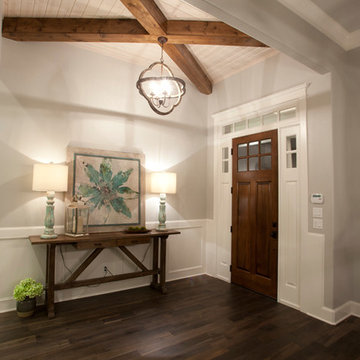
Large open foyer with shiplap ceiling under wood beams, craftsman style front door with transom, wainscoting
Large arts and crafts foyer in Austin with grey walls, medium hardwood floors and a single front door.
Large arts and crafts foyer in Austin with grey walls, medium hardwood floors and a single front door.
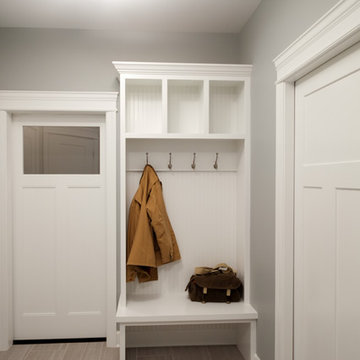
Cobblestone Homes
Photo of a small arts and crafts mudroom in Detroit with ceramic floors, a single front door, a white front door, beige floor and grey walls.
Photo of a small arts and crafts mudroom in Detroit with ceramic floors, a single front door, a white front door, beige floor and grey walls.
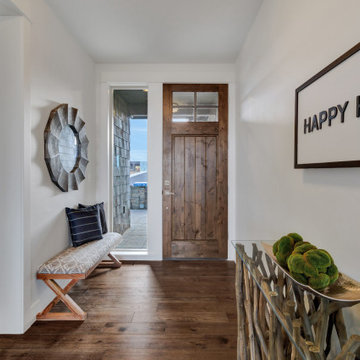
This is an example of a small arts and crafts foyer in Portland with grey walls, dark hardwood floors, a single front door, a dark wood front door and brown floor.
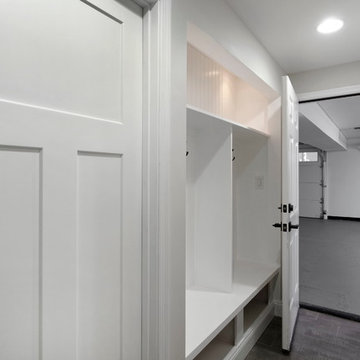
Paint colors:
Walls: Glidden Meeting House White 50YY 74/069
Ceilings/Trims/Doors: Glidden Swan White GLC23
Robert B. Narod Photography
Photo of a large arts and crafts vestibule in DC Metro with grey walls, ceramic floors, a single front door, a white front door and grey floor.
Photo of a large arts and crafts vestibule in DC Metro with grey walls, ceramic floors, a single front door, a white front door and grey floor.
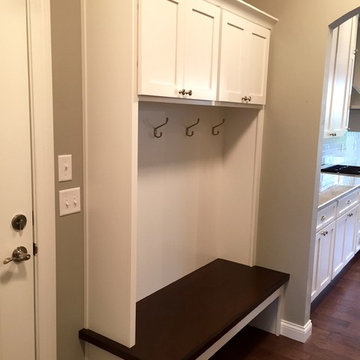
Inspiration for a mid-sized arts and crafts mudroom in Other with grey walls and medium hardwood floors.
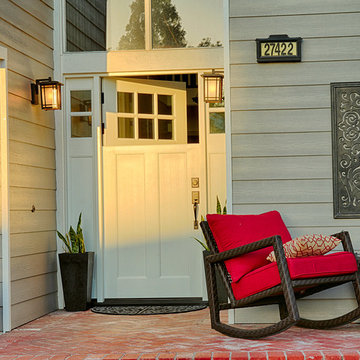
Dutch Door Craftsman Style with 2 side lights. installed in Orange County, CA home.
Design ideas for a large arts and crafts front door in Orange County with grey walls, a dutch front door and a white front door.
Design ideas for a large arts and crafts front door in Orange County with grey walls, a dutch front door and a white front door.
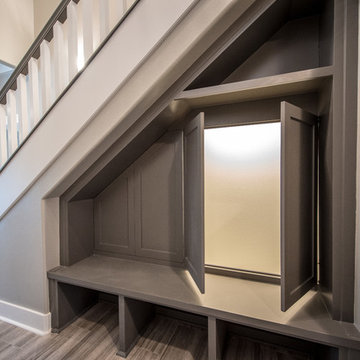
Photo of a mid-sized arts and crafts mudroom in Little Rock with grey walls, medium hardwood floors and a single front door.
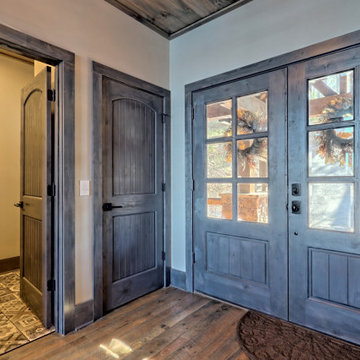
This gorgeous lake home sits right on the water's edge. It features a harmonious blend of rustic and and modern elements, including a rough-sawn pine floor, gray stained cabinetry, and accents of shiplap and tongue and groove throughout.
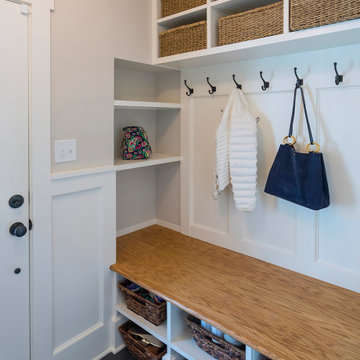
Also part of this home’s addition, the mud room effectively makes the most of its space. The bench, made up of wainscoting, hooks and a solid oak top for seating, provides storage and organization. Extra shelving in the nook provides more storage. The floor is black slate.
What started as an addition project turned into a full house remodel in this Modern Craftsman home in Narberth, PA. The addition included the creation of a sitting room, family room, mudroom and third floor. As we moved to the rest of the home, we designed and built a custom staircase to connect the family room to the existing kitchen. We laid red oak flooring with a mahogany inlay throughout house. Another central feature of this is home is all the built-in storage. We used or created every nook for seating and storage throughout the house, as you can see in the family room, dining area, staircase landing, bedroom and bathrooms. Custom wainscoting and trim are everywhere you look, and gives a clean, polished look to this warm house.
Rudloff Custom Builders has won Best of Houzz for Customer Service in 2014, 2015 2016, 2017 and 2019. We also were voted Best of Design in 2016, 2017, 2018, 2019 which only 2% of professionals receive. Rudloff Custom Builders has been featured on Houzz in their Kitchen of the Week, What to Know About Using Reclaimed Wood in the Kitchen as well as included in their Bathroom WorkBook article. We are a full service, certified remodeling company that covers all of the Philadelphia suburban area. This business, like most others, developed from a friendship of young entrepreneurs who wanted to make a difference in their clients’ lives, one household at a time. This relationship between partners is much more than a friendship. Edward and Stephen Rudloff are brothers who have renovated and built custom homes together paying close attention to detail. They are carpenters by trade and understand concept and execution. Rudloff Custom Builders will provide services for you with the highest level of professionalism, quality, detail, punctuality and craftsmanship, every step of the way along our journey together.
Specializing in residential construction allows us to connect with our clients early in the design phase to ensure that every detail is captured as you imagined. One stop shopping is essentially what you will receive with Rudloff Custom Builders from design of your project to the construction of your dreams, executed by on-site project managers and skilled craftsmen. Our concept: envision our client’s ideas and make them a reality. Our mission: CREATING LIFETIME RELATIONSHIPS BUILT ON TRUST AND INTEGRITY.
Photo Credit: Linda McManus Images
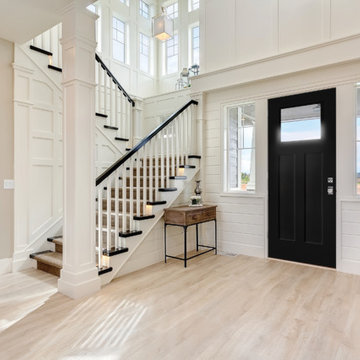
Refined Costal style beach house living room Featuring square recessed panel columns, shiplap accented walls and a Black Heritage style Craftsman style exterior door
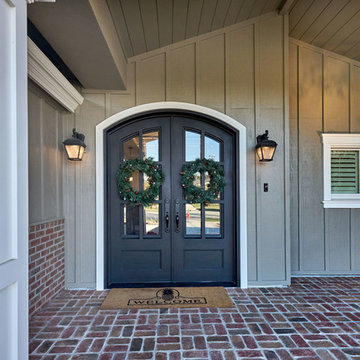
Arch Studio, Inc. Best of Houzz 2016
This is an example of a large arts and crafts front door in San Francisco with grey walls, brick floors, a double front door and a black front door.
This is an example of a large arts and crafts front door in San Francisco with grey walls, brick floors, a double front door and a black front door.
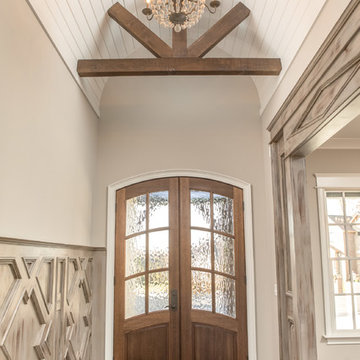
This is an example of a mid-sized arts and crafts foyer in Other with grey walls, dark hardwood floors, a double front door and a dark wood front door.
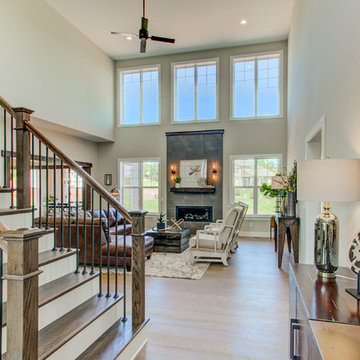
This 2-story home with first-floor owner’s suite includes a 3-car garage and an inviting front porch. A dramatic 2-story ceiling welcomes you into the foyer where hardwood flooring extends throughout the main living areas of the home including the dining room, great room, kitchen, and breakfast area. The foyer is flanked by the study to the right and the formal dining room with stylish coffered ceiling and craftsman style wainscoting to the left. The spacious great room with 2-story ceiling includes a cozy gas fireplace with custom tile surround. Adjacent to the great room is the kitchen and breakfast area. The kitchen is well-appointed with Cambria quartz countertops with tile backsplash, attractive cabinetry and a large pantry. The sunny breakfast area provides access to the patio and backyard. The owner’s suite with includes a private bathroom with 6’ tile shower with a fiberglass base, free standing tub, and an expansive closet. The 2nd floor includes a loft, 2 additional bedrooms and 2 full bathrooms.
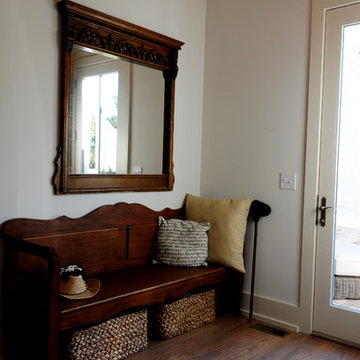
Designer: Ryan Edwards
Photo Credit: Ryan Edwards
Photo of rear entry showing the door to the Rear Terrace. This is also the entry space from the Garage.
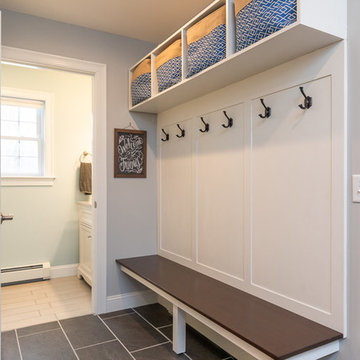
seacoast real estate photography
Design ideas for a small arts and crafts mudroom in Portland Maine with grey walls, slate floors and grey floor.
Design ideas for a small arts and crafts mudroom in Portland Maine with grey walls, slate floors and grey floor.
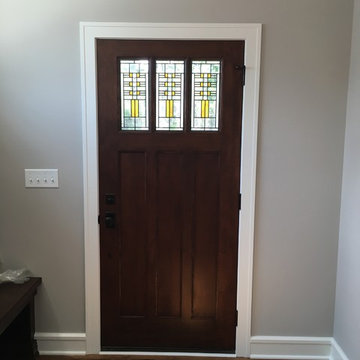
This is an example of a mid-sized arts and crafts front door in Milwaukee with grey walls, dark hardwood floors, a single front door and a dark wood front door.
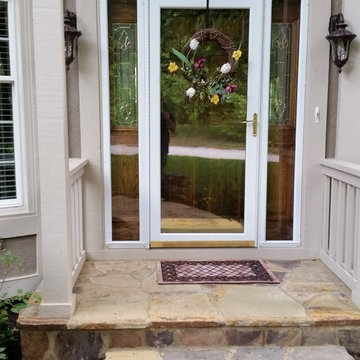
Maverick Pickering
Photo of a mid-sized arts and crafts front door in Kansas City with grey walls, a single front door and a dark wood front door.
Photo of a mid-sized arts and crafts front door in Kansas City with grey walls, a single front door and a dark wood front door.
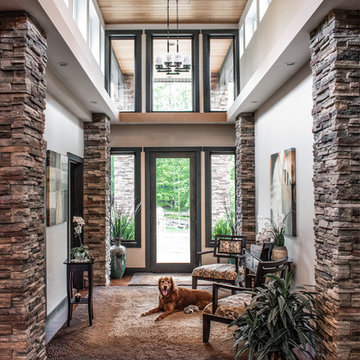
Photo By: Julia McConnell
Inspiration for an arts and crafts foyer in New York with grey walls, medium hardwood floors, a single front door, a glass front door and brown floor.
Inspiration for an arts and crafts foyer in New York with grey walls, medium hardwood floors, a single front door, a glass front door and brown floor.
Arts and Crafts Entryway Design Ideas with Grey Walls
1