Arts and Crafts Entryway Design Ideas with Porcelain Floors
Refine by:
Budget
Sort by:Popular Today
1 - 20 of 203 photos
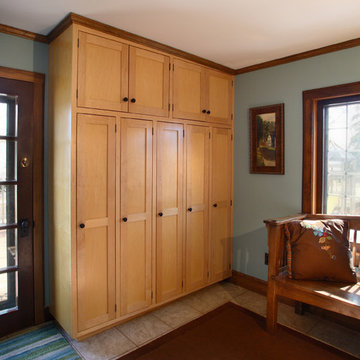
Michael's Photography -
Locker storage and bench made by Westwind Woodworkers.
Photo of an arts and crafts mudroom in Minneapolis with blue walls, porcelain floors, a single front door and a dark wood front door.
Photo of an arts and crafts mudroom in Minneapolis with blue walls, porcelain floors, a single front door and a dark wood front door.
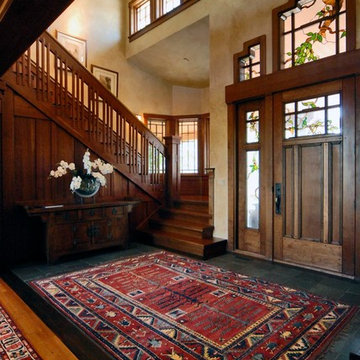
Inspiration for a large arts and crafts foyer in Denver with porcelain floors, a single front door and a dark wood front door.
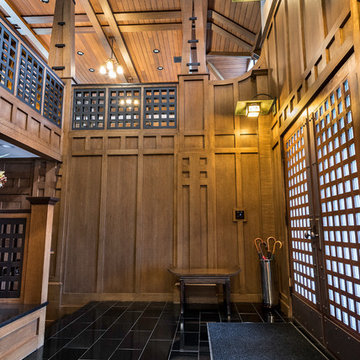
This entry renovation worked entirely within the existing structure of the house. The closet opposite the front door was removed to create more depth physically and visually. Most of the work was done with interior finishes and custom built-ins. The split level residence presented many challenges to design and construction, but the result is a path filled with beautiful details and thoughtful transitions.
Photo by: Daniel Contelmo Jr.
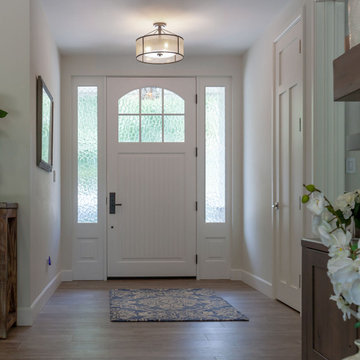
Great Room Entry with Craftmen style entry door with water glass, driftwood porcelain wood look tile floor, color palette in ocean colors & white doors & trim, ORB Emtek door hardware.
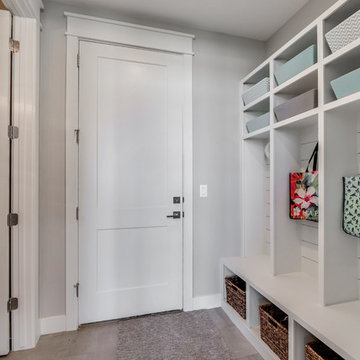
Photo of a small arts and crafts mudroom in Salt Lake City with grey walls and porcelain floors.
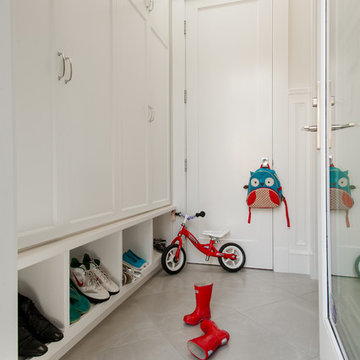
Photographer: Reuben Krabbe
Photo of a small arts and crafts mudroom in Vancouver with grey walls, porcelain floors, a single front door and a white front door.
Photo of a small arts and crafts mudroom in Vancouver with grey walls, porcelain floors, a single front door and a white front door.
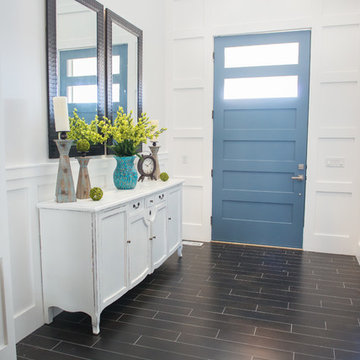
Kevin Kiernan
Mid-sized arts and crafts front door in Salt Lake City with white walls, porcelain floors, a single front door and a blue front door.
Mid-sized arts and crafts front door in Salt Lake City with white walls, porcelain floors, a single front door and a blue front door.
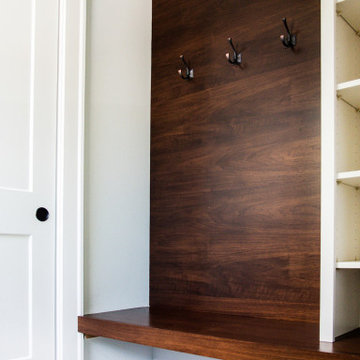
The pantry cabinets provide extensive storage while blurring the lines between the existing home and the new addition
Inspiration for a small arts and crafts mudroom in Chicago with blue walls, porcelain floors, a single front door, a black front door, grey floor and vaulted.
Inspiration for a small arts and crafts mudroom in Chicago with blue walls, porcelain floors, a single front door, a black front door, grey floor and vaulted.
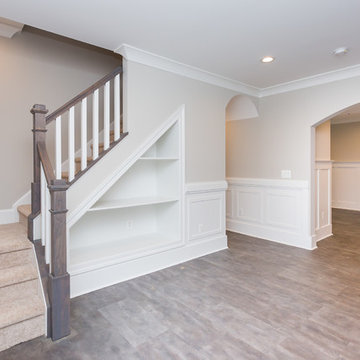
Inspiration for a mid-sized arts and crafts front door in DC Metro with beige walls, porcelain floors, a single front door and multi-coloured floor.
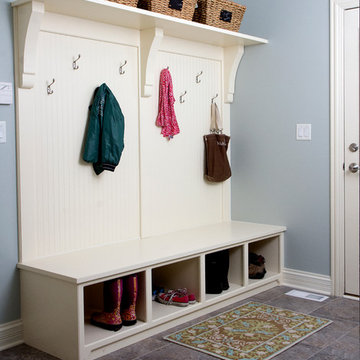
Mid-sized arts and crafts mudroom in Chicago with blue walls, porcelain floors, a single front door, a white front door and grey floor.
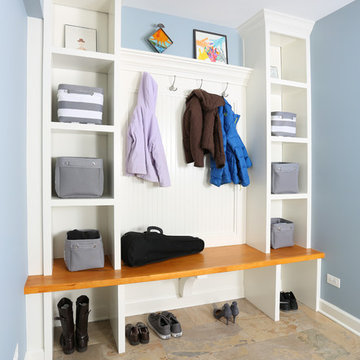
This dedicated mud room with custom built cubbies improved the functionality of the home. The custom-built cubbie system was designed with the owner's specific needs in mind, including outlets for charging phones and other technology.
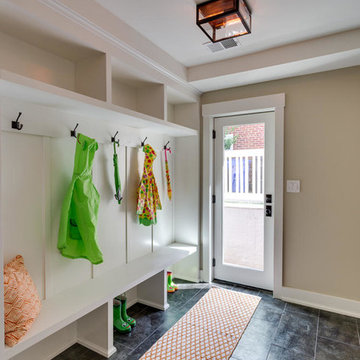
This spacious Mudroom allows for all kinds of storage - cubbies up top, the hooks for hanging jackets/accessories, and the space underneath the bench for tucking away shoes. Built-ins are a great option for customizing your Mudroom when a standard item from a furniture manufacturer just won't do.
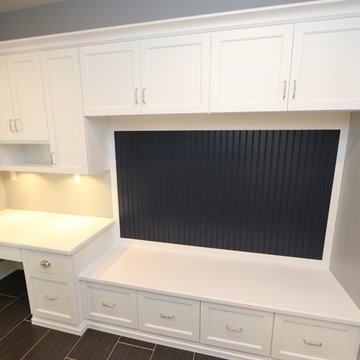
An incredible custom 3,300 square foot custom Craftsman styled 2-story home with detailed amenities throughout.
Large arts and crafts mudroom in Chicago with grey walls, porcelain floors, a single front door, a white front door and grey floor.
Large arts and crafts mudroom in Chicago with grey walls, porcelain floors, a single front door, a white front door and grey floor.
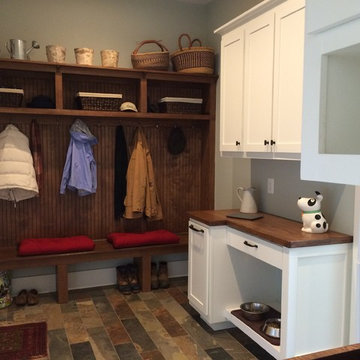
This mudroom features a dog-feeding station with hidden dog food drawer, his-and-hers landing spots, built-in cubbies, open shelving and seating with coat hooks.
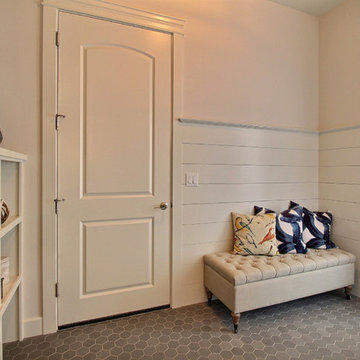
Paint by Sherwin Williams
Body Color - City Loft - SW 7631
Trim Color - Custom Color - SW 8975/3535
Master Suite & Guest Bath - Site White - SW 7070
Girls' Rooms & Bath - White Beet - SW 6287
Exposed Beams & Banister Stain - Banister Beige - SW 3128-B
Flooring & Tile by Macadam Floor & Design
Floor Tile by Tierra Sol
Floor Product Pacific Freedom in Steel Gray Tex-Hex
Windows by Milgard Windows & Doors
Window Product Style Line® Series
Window Supplier Troyco - Window & Door
Window Treatments by Budget Blinds
Lighting by Destination Lighting
Fixtures by Crystorama Lighting
Interior Design by Tiffany Home Design
Custom Cabinetry & Storage by Northwood Cabinets
Customized & Built by Cascade West Development
Photography by ExposioHDR Portland
Original Plans by Alan Mascord Design Associates
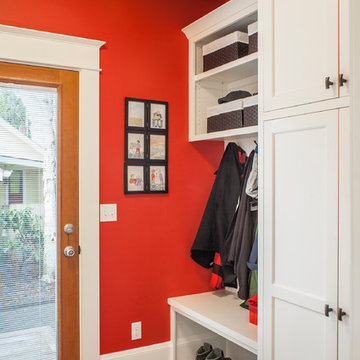
Craftsman style house opens up for better connection and more contemporary living. Removing a wall between the kitchen and dinning room and reconfiguring the stair layout allowed for more usable space and better circulation through the home. The double dormer addition upstairs allowed for a true Master Suite, complete with steam shower!
Photo: Pete Eckert
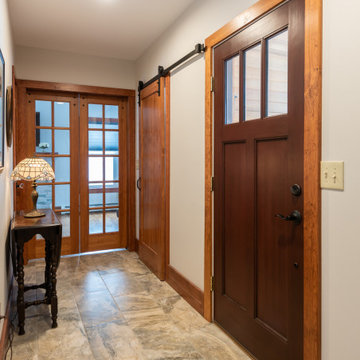
Design ideas for a mid-sized arts and crafts entryway in Other with grey walls, porcelain floors and brown floor.
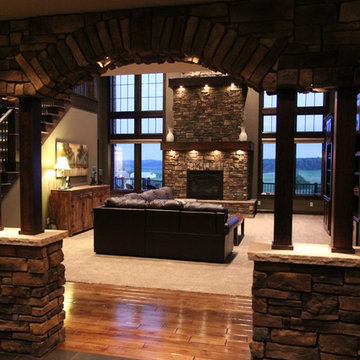
©Storybook Custom Homes LLC
Mid-sized arts and crafts foyer in Minneapolis with porcelain floors.
Mid-sized arts and crafts foyer in Minneapolis with porcelain floors.
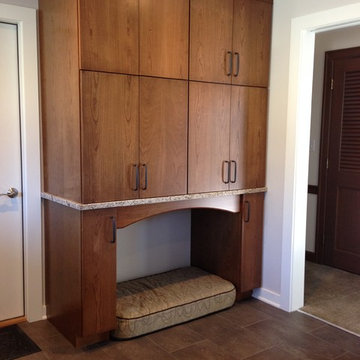
This project involve a renovation of the kitchen and surrounding areas, with accommodation for the family pets. Elaborate cabinetry was used in the kitchen, with brown wood used for the surrounding areas that included storage space and a dog bath.
Photo by Adam Abrams, CKD
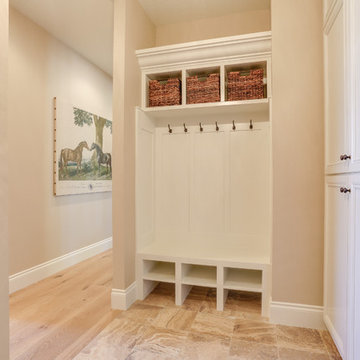
Mid-sized arts and crafts mudroom in Portland with beige walls and porcelain floors.
Arts and Crafts Entryway Design Ideas with Porcelain Floors
1