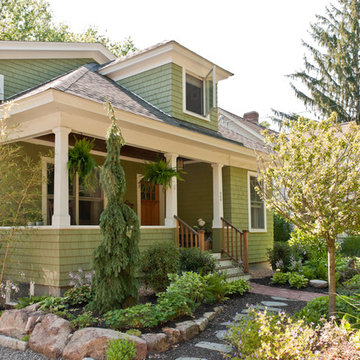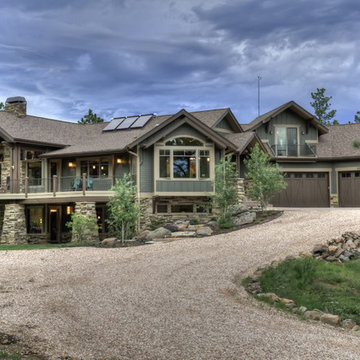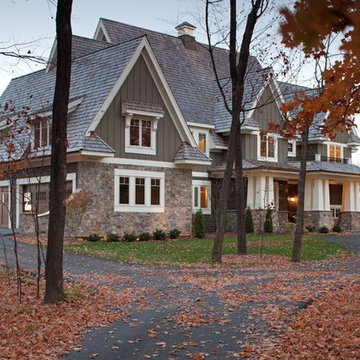Arts and Crafts Exterior Design Ideas
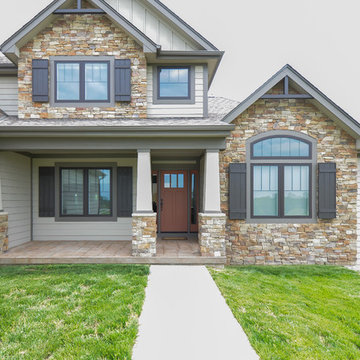
Inspiration for a large arts and crafts two-storey brown exterior in Kansas City with stone veneer and a gable roof.
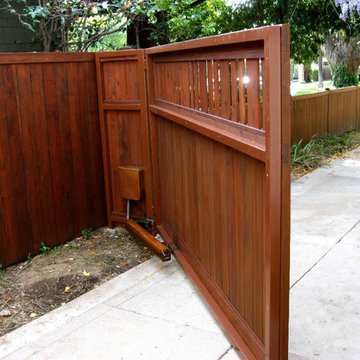
Double driveway gate with Clear redwood and Conheart redwood Columns. http://harwellfences.com
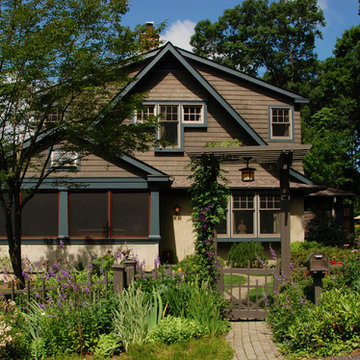
Originally, the front of the house was on the left (eave) side, facing the primary street. Since the Garage was on the narrower, quieter side street, we decided that when we would renovate, we would reorient the front to the quieter side street, and enter through the front Porch.
So initially we built the fencing and Pergola entering from the side street into the existing Front Porch.
Then in 2003, we pulled off the roof, which enclosed just one large room and a bathroom, and added a full second story. Then we added the gable overhangs to create the effect of a cottage with dormers, so as not to overwhelm the scale of the site.
The shingles are stained Cabots Semi-Solid Deck and Siding Oil Stain, 7406, color: Burnt Hickory, and the trim is painted with Benjamin Moore Aura Exterior Low Luster Narraganset Green HC-157, (which is actually a dark blue).
Photo by Glen Grayson, AIA
Find the right local pro for your project
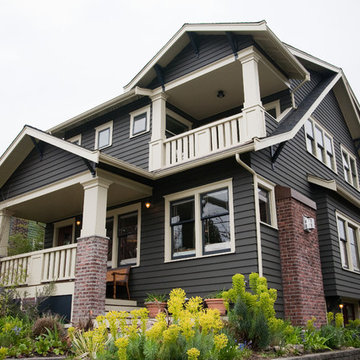
Whole house renovation including second story addition.
Sandra Coan Photography
Arts and crafts exterior in Seattle.
Arts and crafts exterior in Seattle.
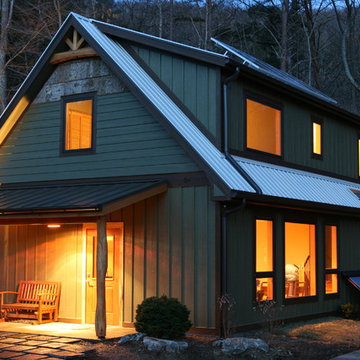
We created this simple, passive solar plan to fit a variety of different building sites with easy customization. It takes well to changes adapting to suit one's individual needs. Designed for optimal passive solar and thermal performance in tight building footprints.
This cottage's exterior features poplar bark, locust log posts, and timber frame accent. Siding and trim is LP products with Eco-Panel SIPs integrated "board" for batten.
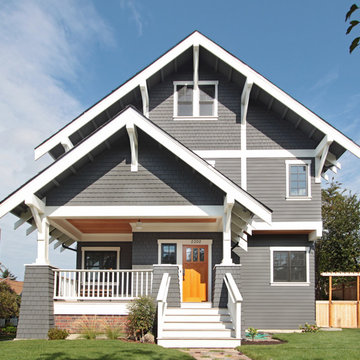
This Greenlake area home is the result of an extensive collaboration with the owners to recapture the architectural character of the 1920’s and 30’s era craftsman homes built in the neighborhood. Deep overhangs, notched rafter tails, and timber brackets are among the architectural elements that communicate this goal.
Given its modest 2800 sf size, the home sits comfortably on its corner lot and leaves enough room for an ample back patio and yard. An open floor plan on the main level and a centrally located stair maximize space efficiency, something that is key for a construction budget that values intimate detailing and character over size.
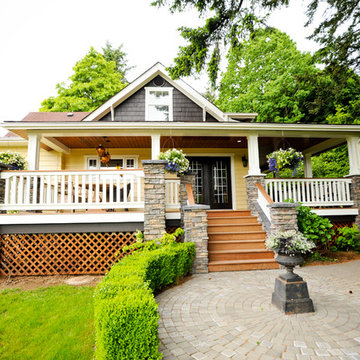
This beautiful home located in the rural Mt Lehman area had been renovated (inside), but the outside was out of date. Mountainside completely updated the exterior of the home. The deck was extended, with stunning Brazilian Ironwood used for the new deck surface. New cultured stone and painting helped completely transform this home.
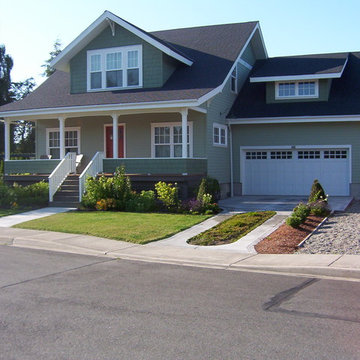
A new craftsman bungalow with historic charm.
This is an example of an arts and crafts one-storey exterior in Charlotte.
This is an example of an arts and crafts one-storey exterior in Charlotte.
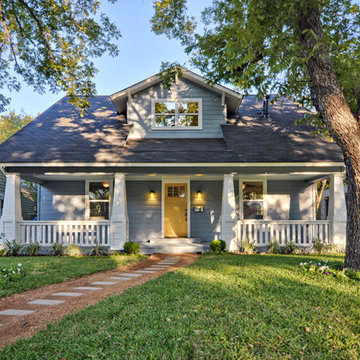
Exterior of 1939 remodeled Craftsman. BM Van Courtland Blue exterior. Large porch with single dormer.
Design ideas for an arts and crafts exterior in Austin.
Design ideas for an arts and crafts exterior in Austin.
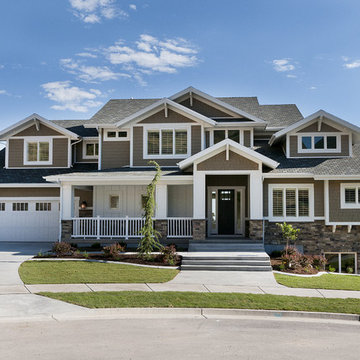
This home was built by Candlelight Homes for the 2011 Salt Lake Parade of Homes.
Large arts and crafts two-storey beige house exterior in Salt Lake City with concrete fiberboard siding.
Large arts and crafts two-storey beige house exterior in Salt Lake City with concrete fiberboard siding.
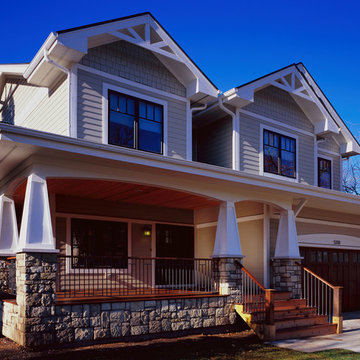
New Craftsman style home, approx 3200sf on 60' wide lot. Views from the street, highlighting front porch, large overhangs, Craftsman detailing. Photos by Robert McKendrick Photography.
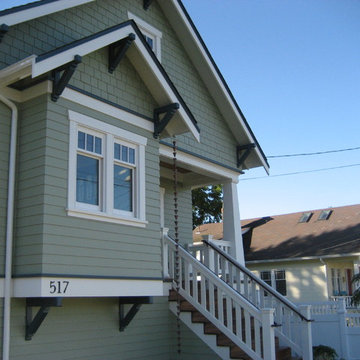
Photo of an arts and crafts one-storey exterior in Seattle with wood siding.
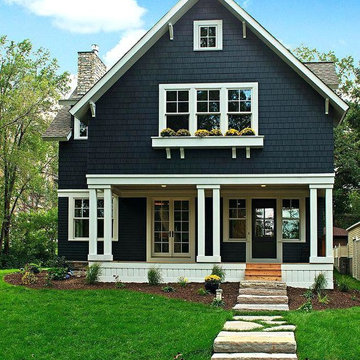
Mid-sized arts and crafts two-storey black house exterior in Salt Lake City with wood siding, a gable roof and a shingle roof.
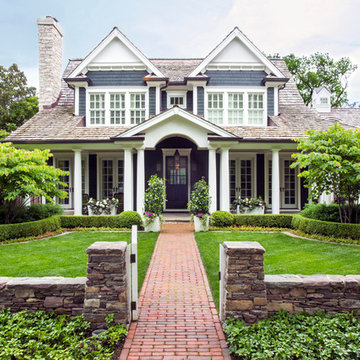
Photo Credit: Linda Oyama Bryan
This is an example of a large arts and crafts two-storey brown house exterior in Chicago with mixed siding, a gable roof and a shingle roof.
This is an example of a large arts and crafts two-storey brown house exterior in Chicago with mixed siding, a gable roof and a shingle roof.
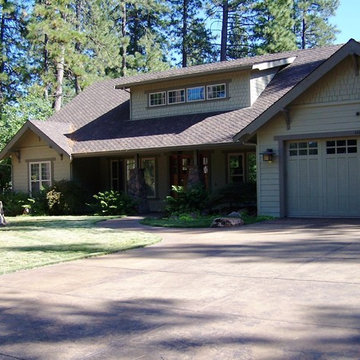
Design ideas for a mid-sized arts and crafts two-storey grey house exterior in Sacramento with wood siding, a gable roof and a shingle roof.
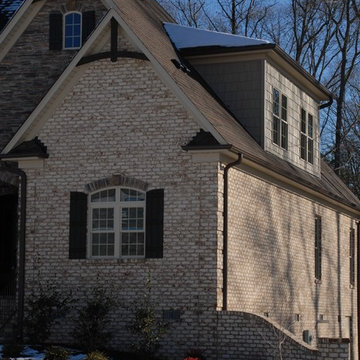
Gently arched braces, windows and retaining wall add the finishing touch to dark cultured stone, medium toned shakes and light colored true tumbled brick.
by Pine Hall Brick
Arts and Crafts Exterior Design Ideas

Front elevation of house with wooden porch and stone piers.
This is an example of a large arts and crafts two-storey blue house exterior in DC Metro with concrete fiberboard siding, a gable roof, a shingle roof, a grey roof and clapboard siding.
This is an example of a large arts and crafts two-storey blue house exterior in DC Metro with concrete fiberboard siding, a gable roof, a shingle roof, a grey roof and clapboard siding.
8
