Arts and Crafts Exterior Design Ideas
Refine by:
Budget
Sort by:Popular Today
21 - 40 of 68,565 photos
Item 1 of 2
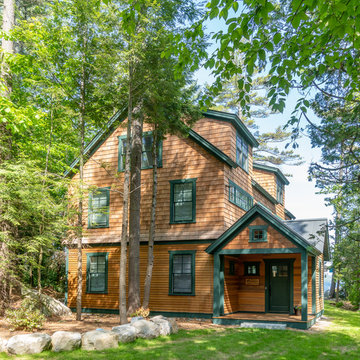
Situated on the edge of New Hampshire’s beautiful Lake Sunapee, this Craftsman-style shingle lake house peeks out from the towering pine trees that surround it. When the clients approached Cummings Architects, the lot consisted of 3 run-down buildings. The challenge was to create something that enhanced the property without overshadowing the landscape, while adhering to the strict zoning regulations that come with waterfront construction. The result is a design that encompassed all of the clients’ dreams and blends seamlessly into the gorgeous, forested lake-shore, as if the property was meant to have this house all along.
The ground floor of the main house is a spacious open concept that flows out to the stone patio area with fire pit. Wood flooring and natural fir bead-board ceilings pay homage to the trees and rugged landscape that surround the home. The gorgeous views are also captured in the upstairs living areas and third floor tower deck. The carriage house structure holds a cozy guest space with additional lake views, so that extended family and friends can all enjoy this vacation retreat together. Photo by Eric Roth
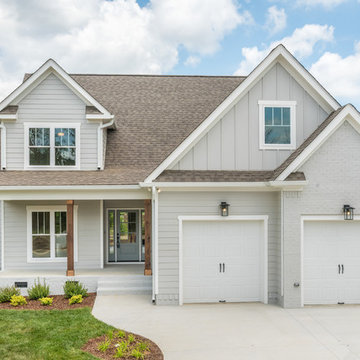
Philip Slowiak Photography
Inspiration for a mid-sized arts and crafts two-storey grey house exterior in Other with mixed siding, a gable roof and a shingle roof.
Inspiration for a mid-sized arts and crafts two-storey grey house exterior in Other with mixed siding, a gable roof and a shingle roof.
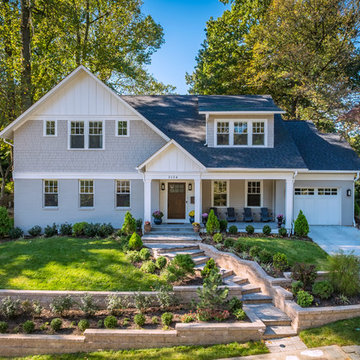
This is an example of a mid-sized arts and crafts two-storey beige house exterior in DC Metro with mixed siding, a gable roof and a shingle roof.
Find the right local pro for your project
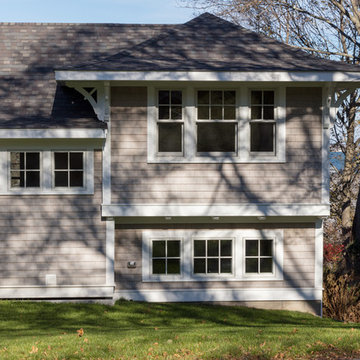
Kyle J. Caldwell photography
Design ideas for a mid-sized arts and crafts split-level beige house exterior in Boston with wood siding, a gable roof and a shingle roof.
Design ideas for a mid-sized arts and crafts split-level beige house exterior in Boston with wood siding, a gable roof and a shingle roof.
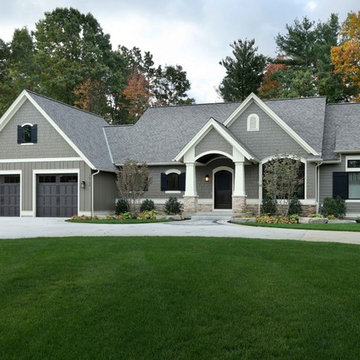
Photographer: M Buck Studios
Inspiration for an arts and crafts two-storey grey house exterior in Grand Rapids with mixed siding, a gable roof and a shingle roof.
Inspiration for an arts and crafts two-storey grey house exterior in Grand Rapids with mixed siding, a gable roof and a shingle roof.
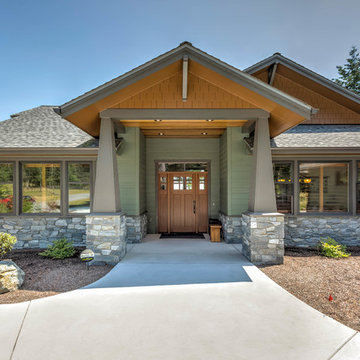
Stunning zero barrier covered entry.
Snowberry Lane Photography
Inspiration for a mid-sized arts and crafts one-storey green house exterior in Seattle with concrete fiberboard siding, a gable roof and a shingle roof.
Inspiration for a mid-sized arts and crafts one-storey green house exterior in Seattle with concrete fiberboard siding, a gable roof and a shingle roof.
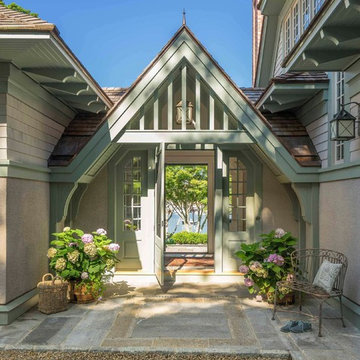
Eric Roth
Design ideas for a mid-sized arts and crafts two-storey beige house exterior in Manchester with mixed siding, a gambrel roof and a shingle roof.
Design ideas for a mid-sized arts and crafts two-storey beige house exterior in Manchester with mixed siding, a gambrel roof and a shingle roof.
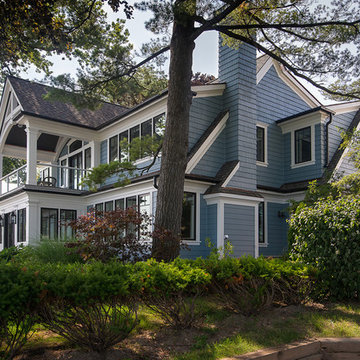
Originally built in the early twentieth century, this Orchard Lake cottage was purchased almost 10 years ago by a wonderful couple—empty nesters with an appreciation for stunning views, modern amenities and quality craftsmanship. They hired MainStreet Design Build to design and remodel their home to fit their needs exactly.
Upon initial inspection, it was apparent that the original home had been modified over the years, sustaining multiple room additions. Consequently, this mid-size cottage home had little character or cohesiveness. Even more concerning, after conducting a thorough inspection, it became apparent that the structure was inadequate to sustain major modifications. As a result, a plan was formulated to take the existing structure down to its original floor deck.
The clients’ needs that fueled the design plan included:
-Preserving and capitalizing on the lake view
-A large, welcoming entry from the street
-A warm, inviting space for entertaining guests and family
-A large, open kitchen with room for multiple cooks
-Built-ins for the homeowner’s book collection
-An in-law suite for the couple’s aging parents
The space was redesigned with the clients needs in mind. Building a completely new structure gave us the opportunity to create a large, welcoming main entrance. The dining and kitchen areas are now open and spacious for large family gatherings. A custom Grabill kitchen was designed with professional grade Wolf and Thermador appliances for an enjoyable cooking and dining experience. The homeowners loved the Grabill cabinetry so much that they decided to use it throughout the home in the powder room, (2) guest suite bathrooms and the laundry room, complete with dog wash. Most breathtaking; however, might be the luxury master bathroom which included extensive use of marble, a 2-person Maax whirlpool tub, an oversized walk-in-shower with steam and bench seating for two, and gorgeous custom-built inset cherry cabinetry.
The new wide plank oak flooring continues throughout the entire first and second floors with a lovely open staircase lit by a chandelier, skylights and flush in-wall step lighting. Plenty of custom built-ins were added on walls and seating areas to accommodate the client’s sizeable book collection. Fitting right in to the gorgeous lakefront lot, the home’s exterior is reminiscent of East Coast “beachy” shingle-style that includes an attached, oversized garage with Mahogany carriage style garage doors that leads directly into a mud room and first floor laundry.
These Orchard Lake property homeowners love their new home, with a combined first and second floor living space totaling 4,429 sq. ft. To further add to the amenities of this home, MainStreet Design Build is currently under design contract for another major lower-level / basement renovation in the fall of 2017.
Kate Benjamin Photography
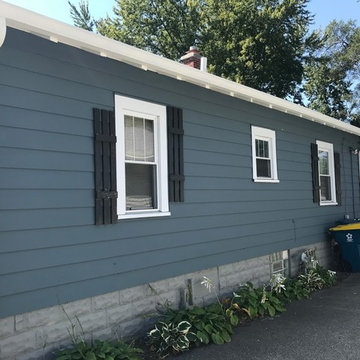
Photo of a mid-sized arts and crafts one-storey blue house exterior in Indianapolis with wood siding, a gable roof and a shingle roof.
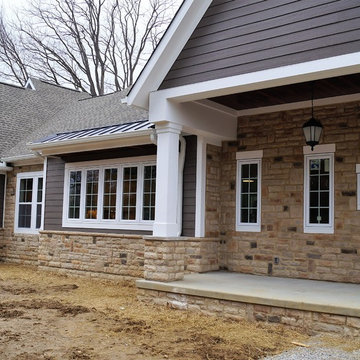
Linda Parsons
Design ideas for an expansive arts and crafts one-storey brown house exterior in Columbus with concrete fiberboard siding, a gable roof and a metal roof.
Design ideas for an expansive arts and crafts one-storey brown house exterior in Columbus with concrete fiberboard siding, a gable roof and a metal roof.
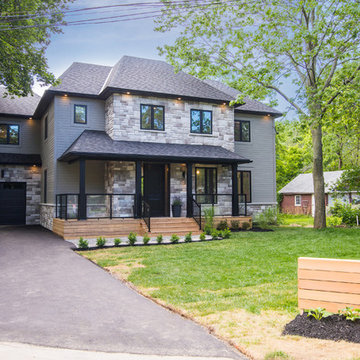
This is an example of a mid-sized arts and crafts two-storey grey house exterior in Toronto with wood siding, a hip roof and a shingle roof.
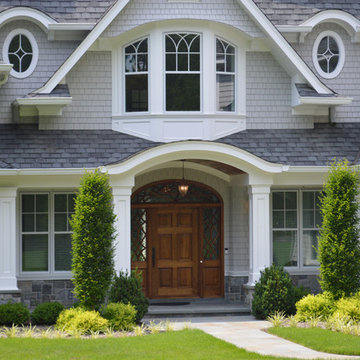
Arts and Crafts style home, also in the same genre as shingle style or hampton style home. The attention to detail is of the utmost....custom moulding details even on elements as small as the cupola all carefully planned and overseen during construction by Jordan Rosenberg Architect
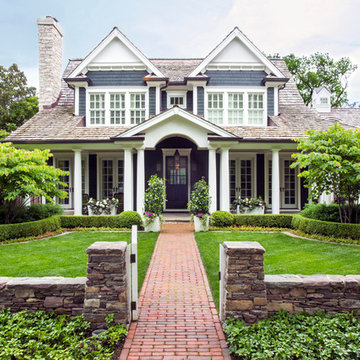
Photo Credit: Linda Oyama Bryan
This is an example of a large arts and crafts two-storey brown house exterior in Chicago with mixed siding, a gable roof and a shingle roof.
This is an example of a large arts and crafts two-storey brown house exterior in Chicago with mixed siding, a gable roof and a shingle roof.
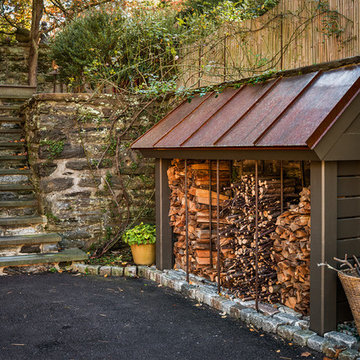
This is an example of a large arts and crafts two-storey green house exterior in Philadelphia with mixed siding, a clipped gable roof and a shingle roof.
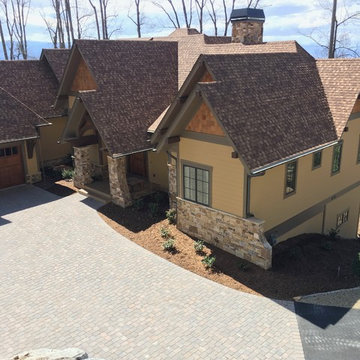
Inspiration for a large arts and crafts one-storey beige house exterior in Other with mixed siding, a gable roof and a shingle roof.
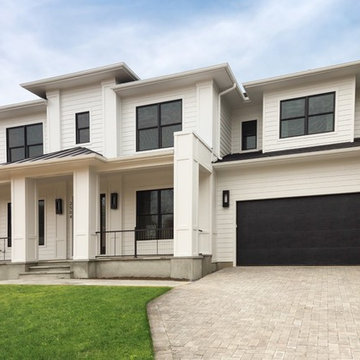
Design ideas for a large arts and crafts two-storey white exterior in DC Metro with wood siding and a hip roof.
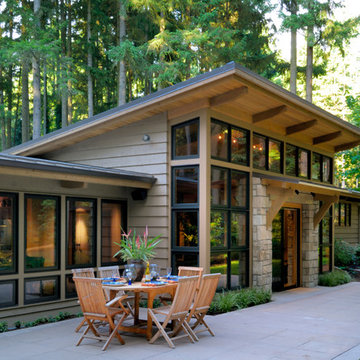
Photography by Mike Jensen
Large arts and crafts two-storey grey house exterior in Seattle with a shed roof and mixed siding.
Large arts and crafts two-storey grey house exterior in Seattle with a shed roof and mixed siding.
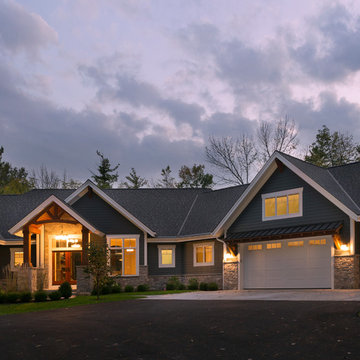
Modern mountain aesthetic in this fully exposed custom designed ranch. Exterior brings together lap siding and stone veneer accents with welcoming timber columns and entry truss. Garage door covered with standing seam metal roof supported by brackets. Large timber columns and beams support a rear covered screened porch. (Ryan Hainey)
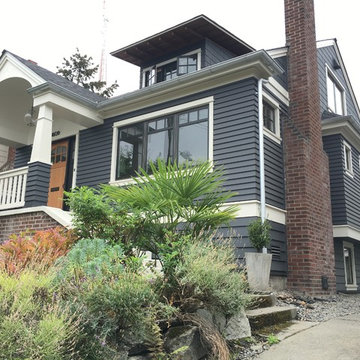
Inspiration for a mid-sized arts and crafts two-storey blue exterior in Seattle with vinyl siding and a gable roof.
Arts and Crafts Exterior Design Ideas
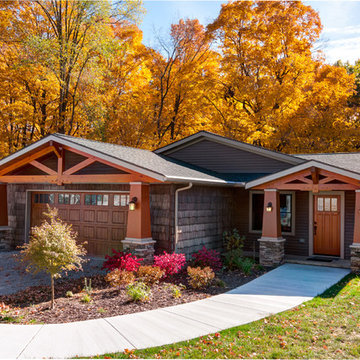
CJ South
This is an example of an arts and crafts one-storey brown exterior in DC Metro with mixed siding and a hip roof.
This is an example of an arts and crafts one-storey brown exterior in DC Metro with mixed siding and a hip roof.
2