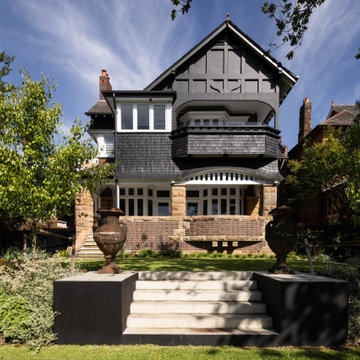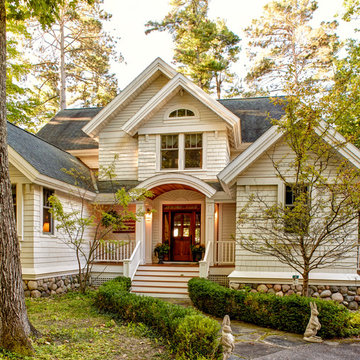Arts and Crafts Exterior Design Ideas
Refine by:
Budget
Sort by:Popular Today
1 - 20 of 19,045 photos
Item 1 of 3
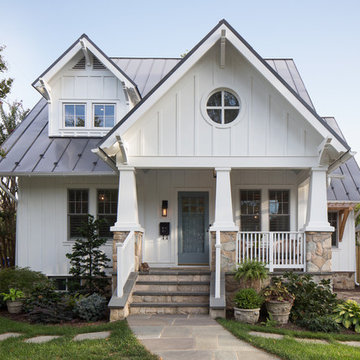
The front porch of the existing house remained. It made a good proportional guide for expanding the 2nd floor. The master bathroom bumps out to the side. And, hand sawn wood brackets hold up the traditional flying-rafter eaves.
Max Sall Photography
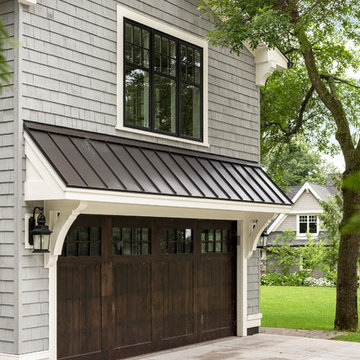
Spacecrafting / Architectural Photography
Design ideas for a mid-sized arts and crafts two-storey grey house exterior in Minneapolis with wood siding, a gable roof and a metal roof.
Design ideas for a mid-sized arts and crafts two-storey grey house exterior in Minneapolis with wood siding, a gable roof and a metal roof.
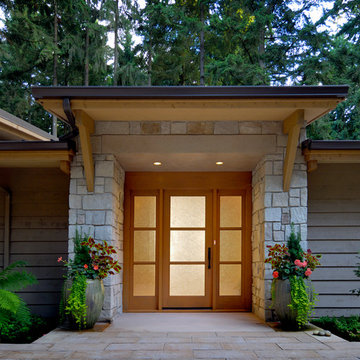
The simple entryway, framed in stone, casts a lantern-like glow in the evening.
Photography by Mike Jensen
Design ideas for a large arts and crafts two-storey grey house exterior in Seattle with a shed roof, mixed siding and a metal roof.
Design ideas for a large arts and crafts two-storey grey house exterior in Seattle with a shed roof, mixed siding and a metal roof.

Small arts and crafts two-storey green exterior in DC Metro with wood siding and a gable roof.
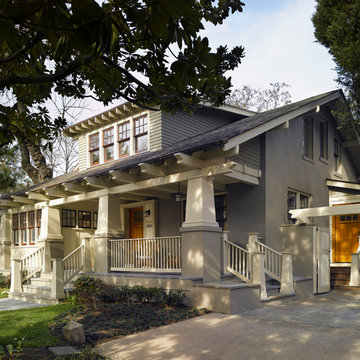
The Cleveland Park neighborhood of Washington, D.C boasts some of the most beautiful and well maintained bungalows of the late 19th century. Residential streets are distinguished by the most significant craftsman icon, the front porch.
Porter Street Bungalow was different. The stucco walls on the right and left side elevations were the first indication of an original bungalow form. Yet the swooping roof, so characteristic of the period, was terminated at the front by a first floor enclosure that had almost no penetrations and presented an unwelcoming face. Original timber beams buried within the enclosed mass provided the
only fenestration where they nudged through. The house,
known affectionately as ‘the bunker’, was in serious need of
a significant renovation and restoration.
A young couple purchased the house over 10 years ago as
a first home. As their family grew and professional lives
matured the inadequacies of the small rooms and out of date systems had to be addressed. The program called to significantly enlarge the house with a major new rear addition. The completed house had to fulfill all of the requirements of a modern house: a reconfigured larger living room, new shared kitchen and breakfast room and large family room on the first floor and three modified bedrooms and master suite on the second floor.
Front photo by Hoachlander Davis Photography.
All other photos by Prakash Patel.

This Transitional Craftsman was originally built in 1904, and recently remodeled to replace unpermitted additions that were not to code. The playful blue exterior with white trim evokes the charm and character of this home.
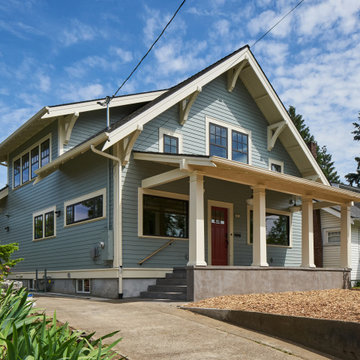
Photo of a mid-sized arts and crafts two-storey blue exterior in Portland with vinyl siding, a hip roof and a shingle roof.
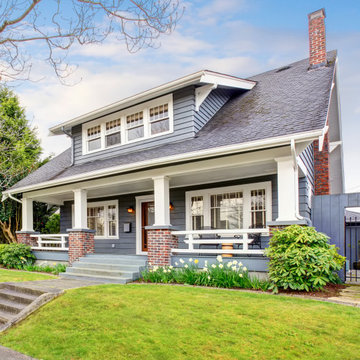
This is an example of an arts and crafts two-storey grey exterior in Seattle with a shingle roof, a grey roof and clapboard siding.
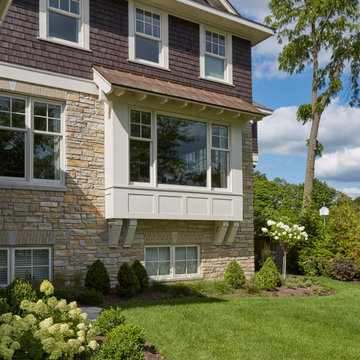
The dining room boxed bay window with standing seam copper roof.
Large arts and crafts two-storey brown house exterior in Milwaukee with wood siding, a clipped gable roof and a shingle roof.
Large arts and crafts two-storey brown house exterior in Milwaukee with wood siding, a clipped gable roof and a shingle roof.
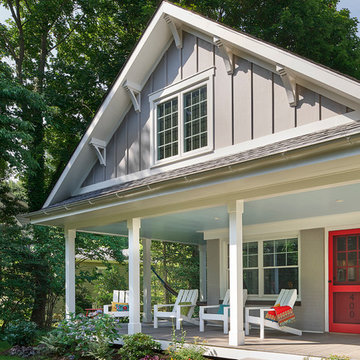
Photo copyright Jeffrey Totaro, 2018
Design ideas for a small arts and crafts two-storey grey house exterior in Philadelphia with concrete fiberboard siding, a gable roof and a shingle roof.
Design ideas for a small arts and crafts two-storey grey house exterior in Philadelphia with concrete fiberboard siding, a gable roof and a shingle roof.
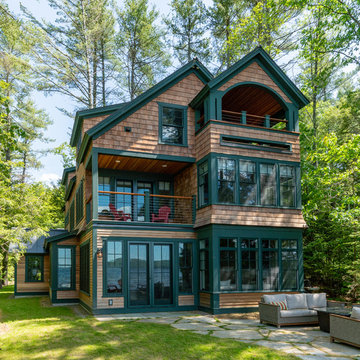
Situated on the edge of New Hampshire’s beautiful Lake Sunapee, this Craftsman-style shingle lake house peeks out from the towering pine trees that surround it. When the clients approached Cummings Architects, the lot consisted of 3 run-down buildings. The challenge was to create something that enhanced the property without overshadowing the landscape, while adhering to the strict zoning regulations that come with waterfront construction. The result is a design that encompassed all of the clients’ dreams and blends seamlessly into the gorgeous, forested lake-shore, as if the property was meant to have this house all along.
The ground floor of the main house is a spacious open concept that flows out to the stone patio area with fire pit. Wood flooring and natural fir bead-board ceilings pay homage to the trees and rugged landscape that surround the home. The gorgeous views are also captured in the upstairs living areas and third floor tower deck. The carriage house structure holds a cozy guest space with additional lake views, so that extended family and friends can all enjoy this vacation retreat together. Photo by Eric Roth
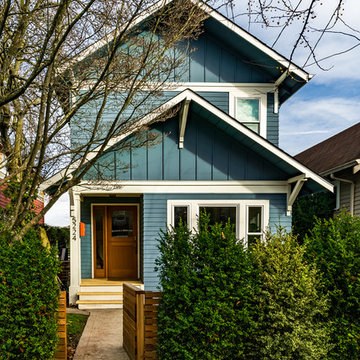
Remodel and addition by Grouparchitect & Eakman Construction. Photographer: AMF Photography.
Mid-sized arts and crafts two-storey blue house exterior in Seattle with concrete fiberboard siding, a gable roof and a shingle roof.
Mid-sized arts and crafts two-storey blue house exterior in Seattle with concrete fiberboard siding, a gable roof and a shingle roof.
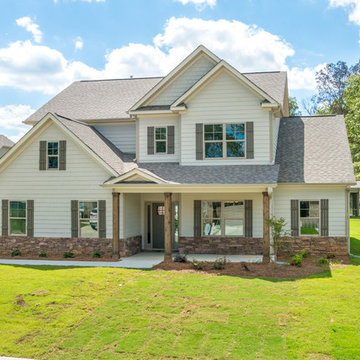
Photo of a large arts and crafts two-storey concrete beige house exterior in Other with a gable roof and a shingle roof.
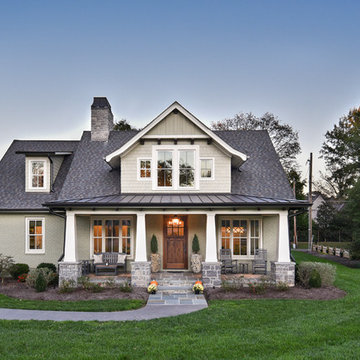
Inspiration for an arts and crafts two-storey brick grey house exterior in Other with a mixed roof and a gable roof.
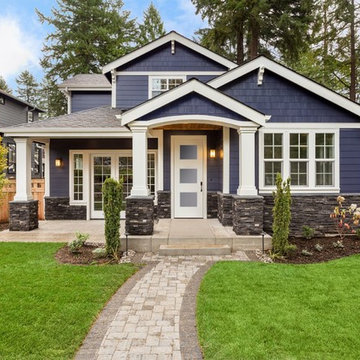
Solution Series Exterior Door
Design ideas for a mid-sized arts and crafts two-storey blue house exterior in Vancouver with wood siding, a gable roof and a shingle roof.
Design ideas for a mid-sized arts and crafts two-storey blue house exterior in Vancouver with wood siding, a gable roof and a shingle roof.
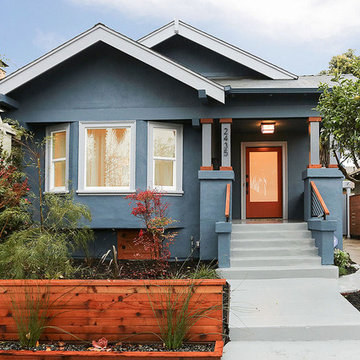
Design ideas for an arts and crafts one-storey stucco blue exterior in San Francisco with a gable roof.
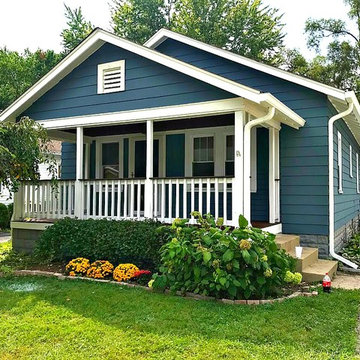
This is an example of a mid-sized arts and crafts one-storey blue house exterior in Indianapolis with wood siding, a gable roof and a shingle roof.
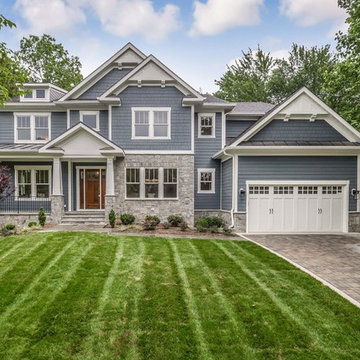
Robert Miller Photography
Photo of a large arts and crafts three-storey blue house exterior in DC Metro with concrete fiberboard siding, a shingle roof, a gable roof and a grey roof.
Photo of a large arts and crafts three-storey blue house exterior in DC Metro with concrete fiberboard siding, a shingle roof, a gable roof and a grey roof.
Arts and Crafts Exterior Design Ideas
1
