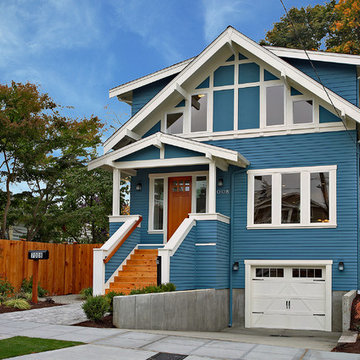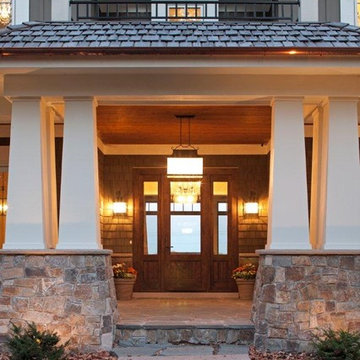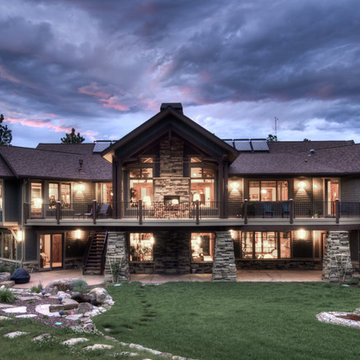Arts and Crafts Exterior Design Ideas
Refine by:
Budget
Sort by:Popular Today
1 - 19 of 19 photos
Item 1 of 3
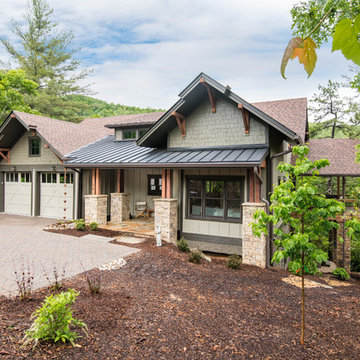
Mid-sized arts and crafts two-storey beige house exterior in Other with a gable roof, wood siding and a mixed roof.
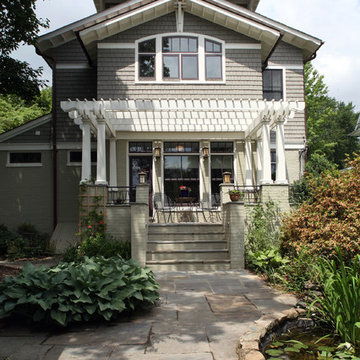
Inspiration for a mid-sized arts and crafts three-storey grey house exterior in DC Metro with vinyl siding.
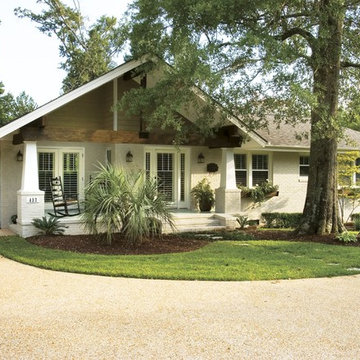
This is an example of an arts and crafts brick exterior in Other with a gable roof.
Find the right local pro for your project
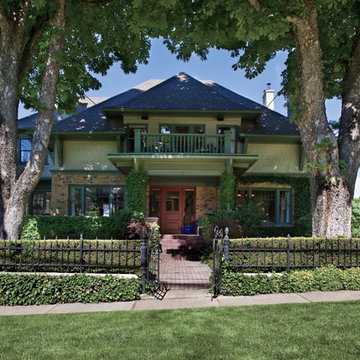
Photo: Scot Zimmerman
Photo of an arts and crafts two-storey green exterior in Salt Lake City with a hip roof.
Photo of an arts and crafts two-storey green exterior in Salt Lake City with a hip roof.
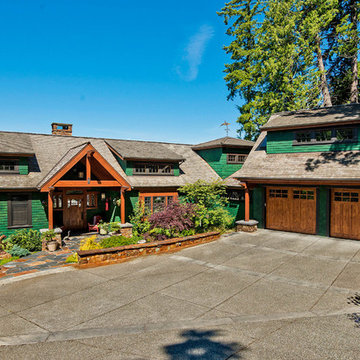
Inspiration for an arts and crafts two-storey green exterior in Seattle with wood siding.
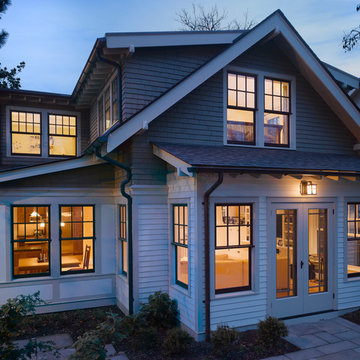
The Cleveland Park neighborhood of Washington, D.C boasts some of the most beautiful and well maintained bungalows of the late 19th century. Residential streets are distinguished by the most significant craftsman icon, the front porch.
Porter Street Bungalow was different. The stucco walls on the right and left side elevations were the first indication of an original bungalow form. Yet the swooping roof, so characteristic of the period, was terminated at the front by a first floor enclosure that had almost no penetrations and presented an unwelcoming face. Original timber beams buried within the enclosed mass provided the
only fenestration where they nudged through. The house,
known affectionately as ‘the bunker’, was in serious need of
a significant renovation and restoration.
A young couple purchased the house over 10 years ago as
a first home. As their family grew and professional lives
matured the inadequacies of the small rooms and out of date systems had to be addressed. The program called to significantly enlarge the house with a major new rear addition. The completed house had to fulfill all of the requirements of a modern house: a reconfigured larger living room, new shared kitchen and breakfast room and large family room on the first floor and three modified bedrooms and master suite on the second floor.
Front photo by Hoachlander Davis Photography.
All other photos by Prakash Patel.
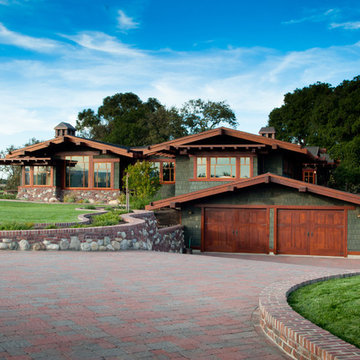
Photo of an arts and crafts green exterior in San Francisco with wood siding.
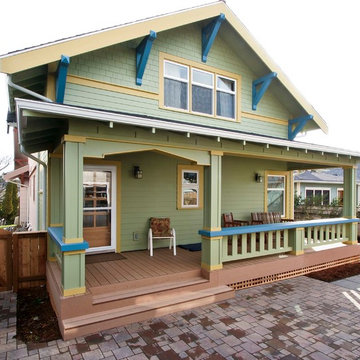
This rear porch mimics many of the design details of their front porch. Again, we performed both the design and the construction on this multi-phased project.
For more information and additional photos of this project, go to http://a1builders.ws/2012/03/a-new-covered-back-porch-brings-life-to-an-under-utilized-backyard/
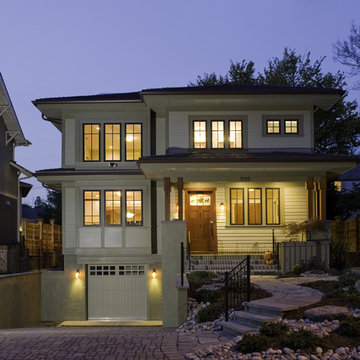
Mid-sized arts and crafts two-storey white exterior in Seattle with wood siding and a hip roof.
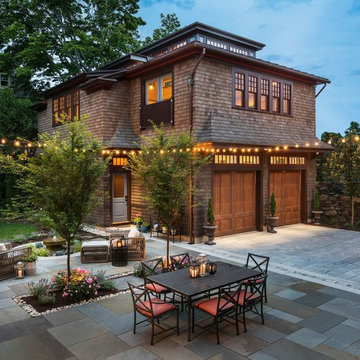
Photo of an arts and crafts three-storey brown house exterior in Providence with wood siding.
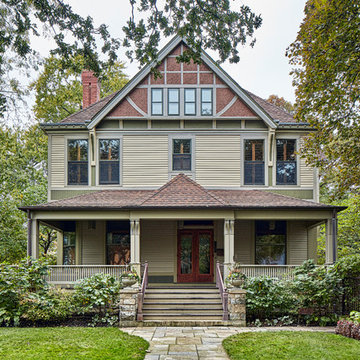
Charles E. Roberts House (Burnham & Root, 1885; Wright remodel, 1896)
A majestic Queen Anne with Wright’s hand evidenced in the extensive decorative woodwork.
Courtesy of Frank Lloyd Wright Trust. Photographer James Caulfield.
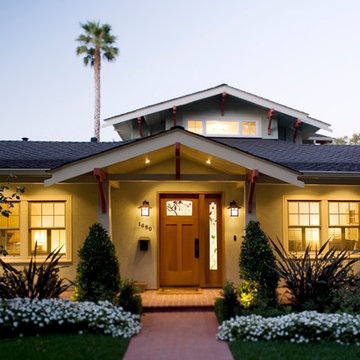
New front elevation with second story set back and complimenting the exterior detailing of the home -- John Canham Photography
Arts and crafts exterior in San Francisco.
Arts and crafts exterior in San Francisco.
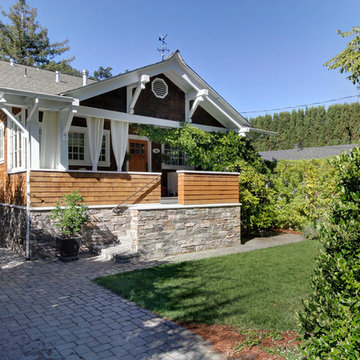
Dan Friedman Photography www.DanFriedmanPhotography.com
This is an example of an arts and crafts one-storey exterior in San Francisco with wood siding.
This is an example of an arts and crafts one-storey exterior in San Francisco with wood siding.
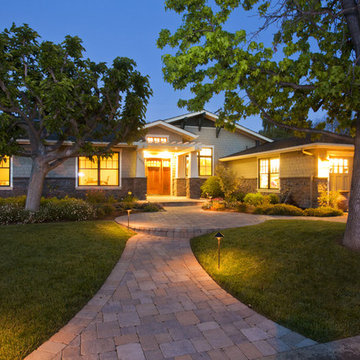
Complete rebuild of an existing ranch home. Contemporary craftsman design by Noel Cross + Architects. photo Frank Paul Perez
Inspiration for an arts and crafts exterior in San Francisco.
Inspiration for an arts and crafts exterior in San Francisco.
Arts and Crafts Exterior Design Ideas
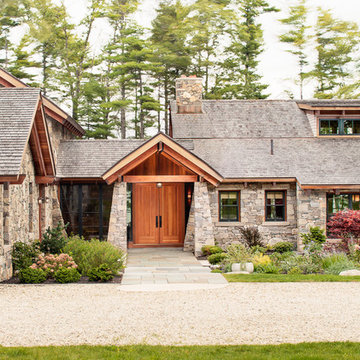
Jeff Roberts Photography
This is an example of an arts and crafts two-storey exterior in Portland Maine with stone veneer and a gable roof.
This is an example of an arts and crafts two-storey exterior in Portland Maine with stone veneer and a gable roof.
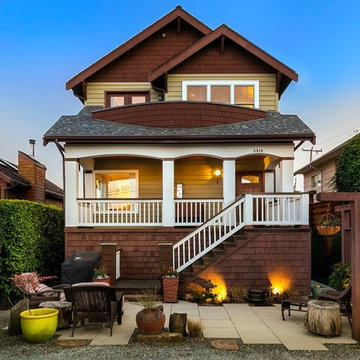
An inviting outdoor space at this Seattle Craftsman home.
Inspiration for an arts and crafts multi-coloured exterior in Seattle with wood siding, a gable roof and a shingle roof.
Inspiration for an arts and crafts multi-coloured exterior in Seattle with wood siding, a gable roof and a shingle roof.
1



