Arts and Crafts Exterior Design Ideas with a Gable Roof
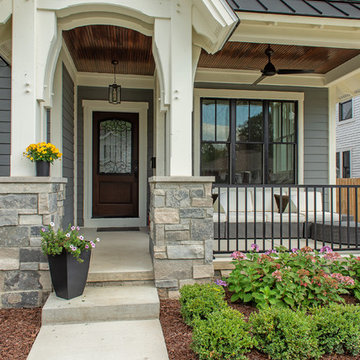
Inspiration for a mid-sized arts and crafts two-storey grey house exterior in Detroit with a gable roof, a shingle roof and wood siding.
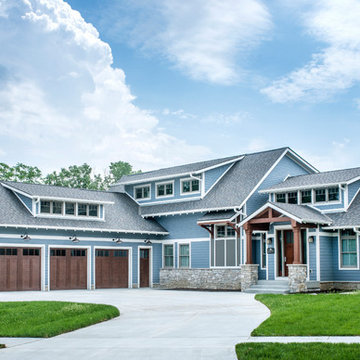
Jackson Studios
Design ideas for a large arts and crafts two-storey blue house exterior in Omaha with mixed siding, a gable roof and a shingle roof.
Design ideas for a large arts and crafts two-storey blue house exterior in Omaha with mixed siding, a gable roof and a shingle roof.
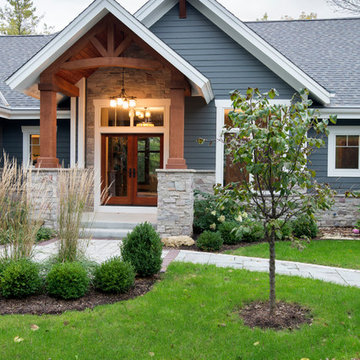
Modern mountain aesthetic in this fully exposed custom designed ranch. Exterior brings together lap siding and stone veneer accents with welcoming timber columns and entry truss. Garage door covered with standing seam metal roof supported by brackets. Large timber columns and beams support a rear covered screened porch.
(Ryan Hainey)
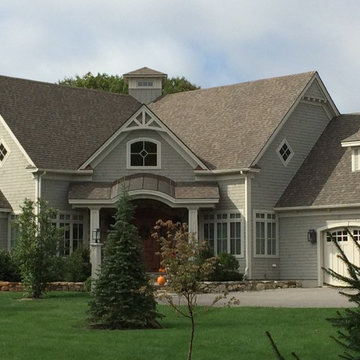
southwick const inc
This is an example of a mid-sized arts and crafts two-storey grey exterior in Boston with wood siding and a gable roof.
This is an example of a mid-sized arts and crafts two-storey grey exterior in Boston with wood siding and a gable roof.
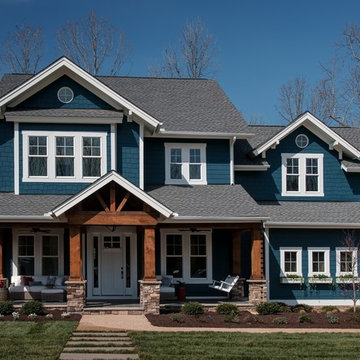
Awards at 2014 Homearoma include "Best Curb Appeal"
Design ideas for a large arts and crafts two-storey blue house exterior in Richmond with mixed siding, a gable roof and a shingle roof.
Design ideas for a large arts and crafts two-storey blue house exterior in Richmond with mixed siding, a gable roof and a shingle roof.
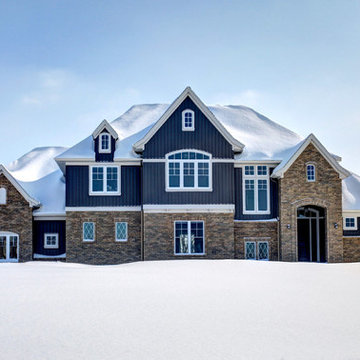
Photos by Kaity
Inspiration for a large arts and crafts two-storey brick blue exterior in Grand Rapids with a gable roof.
Inspiration for a large arts and crafts two-storey brick blue exterior in Grand Rapids with a gable roof.
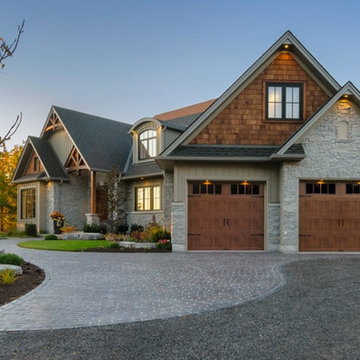
This is an example of a large arts and crafts two-storey beige exterior in Minneapolis with mixed siding and a gable roof.
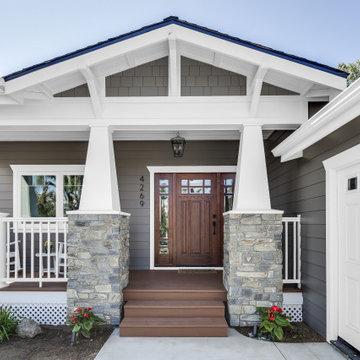
The goal for this Point Loma home was to transform it from the adorable beach bungalow it already was by expanding its footprint and giving it distinctive Craftsman characteristics while achieving a comfortable, modern aesthetic inside that perfectly caters to the active young family who lives here. By extending and reconfiguring the front portion of the home, we were able to not only add significant square footage, but create much needed usable space for a home office and comfortable family living room that flows directly into a large, open plan kitchen and dining area. A custom built-in entertainment center accented with shiplap is the focal point for the living room and the light color of the walls are perfect with the natural light that floods the space, courtesy of strategically placed windows and skylights. The kitchen was redone to feel modern and accommodate the homeowners busy lifestyle and love of entertaining. Beautiful white kitchen cabinetry sets the stage for a large island that packs a pop of color in a gorgeous teal hue. A Sub-Zero classic side by side refrigerator and Jenn-Air cooktop, steam oven, and wall oven provide the power in this kitchen while a white subway tile backsplash in a sophisticated herringbone pattern, gold pulls and stunning pendant lighting add the perfect design details. Another great addition to this project is the use of space to create separate wine and coffee bars on either side of the doorway. A large wine refrigerator is offset by beautiful natural wood floating shelves to store wine glasses and house a healthy Bourbon collection. The coffee bar is the perfect first top in the morning with a coffee maker and floating shelves to store coffee and cups. Luxury Vinyl Plank (LVP) flooring was selected for use throughout the home, offering the warm feel of hardwood, with the benefits of being waterproof and nearly indestructible - two key factors with young kids!
For the exterior of the home, it was important to capture classic Craftsman elements including the post and rock detail, wood siding, eves, and trimming around windows and doors. We think the porch is one of the cutest in San Diego and the custom wood door truly ties the look and feel of this beautiful home together.
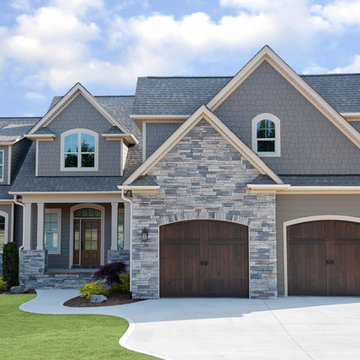
The storybook exterior features a front facing garage that is ideal for narrower lots. The arched garage bays add character to the whimsical exterior. This home enjoys a spacious single dining area while the kitchen is multi-functional with a center cook-top island and bar seating for casual eating and gathering. Two additional bedrooms are found upstairs, and are separated by a loft for privacy.
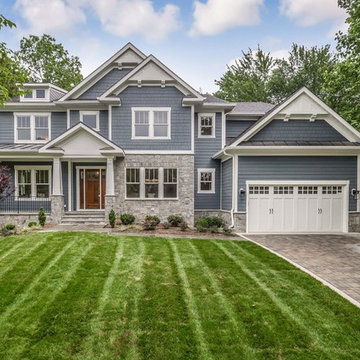
Robert Miller Photography
Photo of a large arts and crafts three-storey blue house exterior in DC Metro with concrete fiberboard siding, a shingle roof, a gable roof and a grey roof.
Photo of a large arts and crafts three-storey blue house exterior in DC Metro with concrete fiberboard siding, a shingle roof, a gable roof and a grey roof.
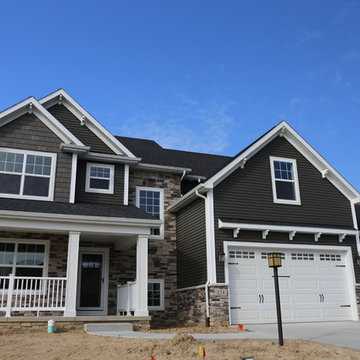
This is an example of a large arts and crafts two-storey grey exterior in Chicago with mixed siding and a gable roof.
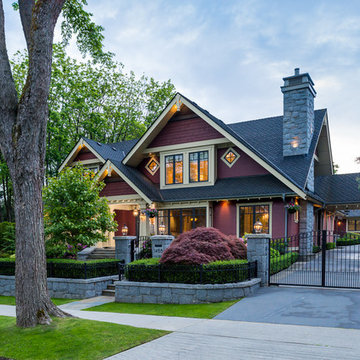
Design ideas for a large arts and crafts two-storey red exterior in Vancouver with wood siding and a gable roof.
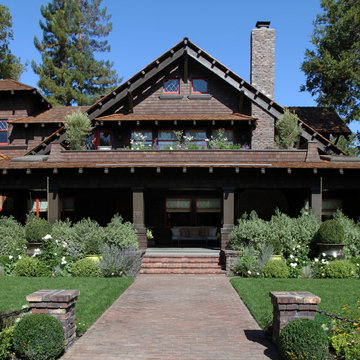
Situated in old Palo Alto, CA, this historic 1905 Craftsman style home now has a stunning landscape to match its custom hand-crafted interior. Our firm had a blank slate with the landscape, and carved out a number of spaces that this young and vibrant family could use for gathering, entertaining, dining, gardening and general relaxation. Mature screen planting, colorful perennials, citrus trees, ornamental grasses, and lots of depth and texture are found throughout the many planting beds. In effort to conserve water, the main open spaces were covered with a foot friendly, decorative gravel. Giving the family a great space for large gatherings, all while saving water.
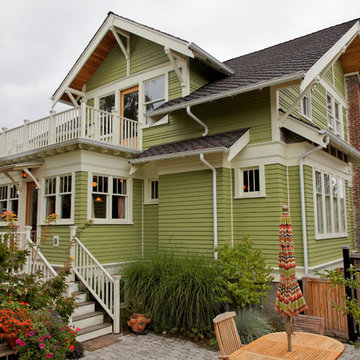
Backyard view shows our seven foot deep addition for expanded kitchen with roof deck above. To access deck we replaced center window with a door similiar to front terrace. Paints are BM "Mountain Lane" for siding and "Barely Yellow" for trim. David Whelan photo

Rancher exterior remodel - craftsman portico and pergola addition. Custom cedar woodwork with moravian star pendant and copper roof. Cedar Portico. Cedar Pavilion. Doylestown, PA remodelers

This is an example of a mid-sized arts and crafts one-storey green house exterior in Los Angeles with wood siding, a gable roof, a shingle roof, a black roof and clapboard siding.
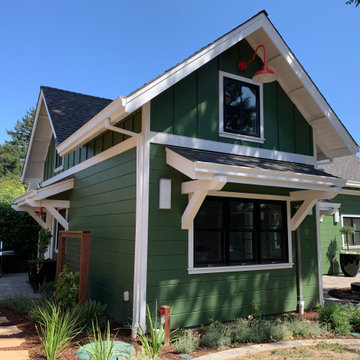
This view shows the corner of the living room/kitchen.
Mid-sized arts and crafts two-storey green house exterior in San Francisco with wood siding, a gable roof, a shingle roof, a grey roof and clapboard siding.
Mid-sized arts and crafts two-storey green house exterior in San Francisco with wood siding, a gable roof, a shingle roof, a grey roof and clapboard siding.
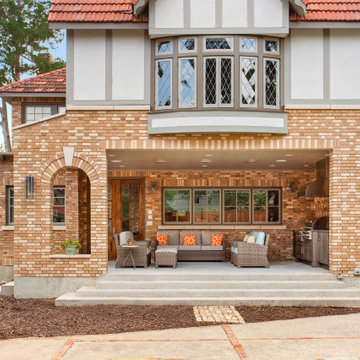
Part of an addition on the back of the home, this outdoor kitchen space is brand new to a pair of homeowners who love to entertain, cook, and most important to this space - grill. A new covered back porch makes space for an outdoor living area along with a highly functioning kitchen.
Cabinets are from NatureKast and are Weatherproof outdoor cabinets. The appliances are mostly from Blaze including a 34" Pro Grill, 30" Griddle, and 42" vent hood. The 30" Warming Drawer under the griddle is from Dacor. The sink is a Blanco Quatrus single-bowl undermount.
The other major focal point is the brick work in the outdoor kitchen and entire exterior addition. The original brick from ACME is still made today, but only in 4 of the 6 colors in that palette. We carefully demo'ed brick from the existing exterior wall to utilize on the side to blend into the existing brick, and then used new brick only on the columns and on the back face of the home. The brick screen wall behind the cooking surface was custom laid to create a special cross pattern. This allows for better air flow and lets the evening west sun come into the space.
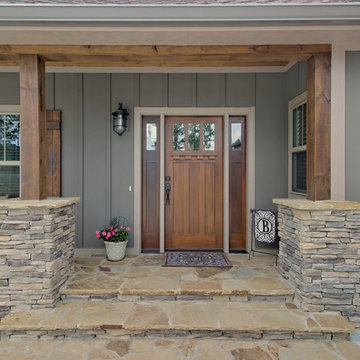
Gorgeous Craftsman mountain home with medium gray exterior paint, Structures Walnut wood stain on the rustic front door with sidelites. Cultured stone is Bucks County Ledgestone & Flagstone
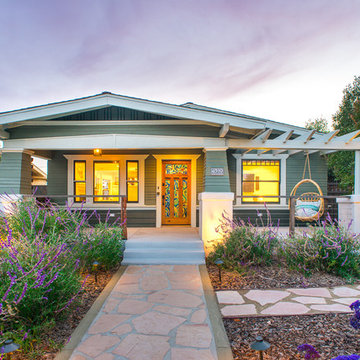
Photo of a mid-sized arts and crafts one-storey green exterior in San Diego with a gable roof and wood siding.
Arts and Crafts Exterior Design Ideas with a Gable Roof
1