Arts and Crafts Exterior Design Ideas with a Mixed Roof
Refine by:
Budget
Sort by:Popular Today
1 - 20 of 915 photos
Item 1 of 3

Multiple rooflines, textured exterior finishes and lots of windows create this modern Craftsman home in the heart of Willow Glen. Wood, stone and glass harmonize beautifully, while the front patio encourages interactions with passers-by.
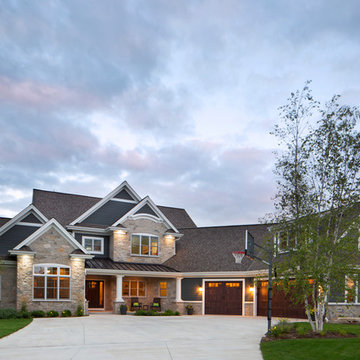
2 story French Country with dark bronze metal roof covered porch and pillar accents. Gables trimmed in white with James Hardie Iron Gray siding and thin veneer stone. Carriage style garage doors on an angled garage. Weathered Wood GAF Timberline shingles. (Ryan Hainey)
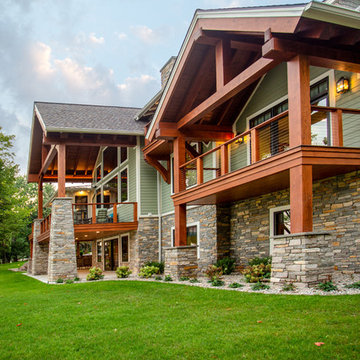
Our clients already had a cottage on Torch Lake that they loved to visit. It was a 1960s ranch that worked just fine for their needs. However, the lower level walkout became entirely unusable due to water issues. After purchasing the lot next door, they hired us to design a new cottage. Our first task was to situate the home in the center of the two parcels to maximize the view of the lake while also accommodating a yard area. Our second task was to take particular care to divert any future water issues. We took necessary precautions with design specifications to water proof properly, establish foundation and landscape drain tiles / stones, set the proper elevation of the home per ground water height and direct the water flow around the home from natural grade / drive. Our final task was to make appealing, comfortable, living spaces with future planning at the forefront. An example of this planning is placing a master suite on both the main level and the upper level. The ultimate goal of this home is for it to one day be at least a 3/4 of the year home and designed to be a multi-generational heirloom.
- Jacqueline Southby Photography
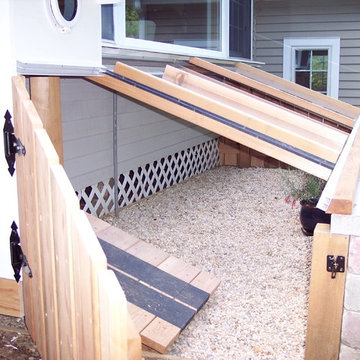
Gates on each end to enable cleaning.
Photo of a small arts and crafts one-storey grey house exterior in New York with mixed siding, a shed roof and a mixed roof.
Photo of a small arts and crafts one-storey grey house exterior in New York with mixed siding, a shed roof and a mixed roof.
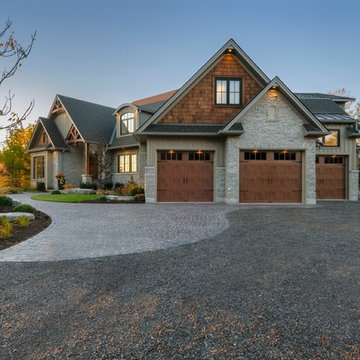
Photo of a large arts and crafts two-storey multi-coloured house exterior in Cincinnati with mixed siding, a gable roof and a mixed roof.
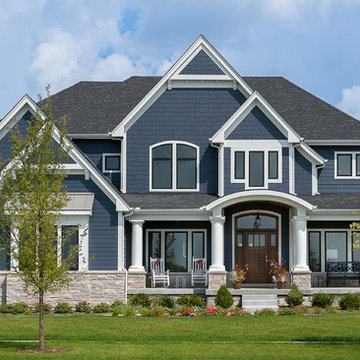
Craftsman exterior with stone table features JamesHardie siding in this custom-built home by King's Court Builders, Naperville, Illinois. (17AE)
Photos by: Picture Perfect House

Rancher exterior remodel - craftsman portico and pergola addition. Custom cedar woodwork with moravian star pendant and copper roof. Cedar Portico. Cedar Pavilion. Doylestown, PA remodelers
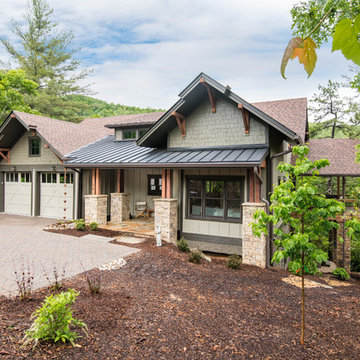
Mid-sized arts and crafts two-storey beige house exterior in Other with a gable roof, wood siding and a mixed roof.

Design ideas for a mid-sized arts and crafts two-storey grey house exterior in Boston with vinyl siding, a gable roof, a mixed roof, a grey roof and clapboard siding.

What a view! This custom-built, Craftsman style home overlooks the surrounding mountains and features board and batten and Farmhouse elements throughout.
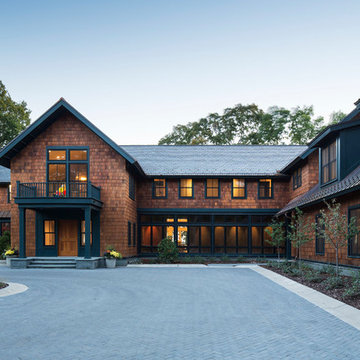
Marvin Windows - Slate Roof - Cedar Shake Siding - Marving Widows Award
Inspiration for an expansive arts and crafts two-storey brown house exterior in Minneapolis with wood siding, a gable roof and a mixed roof.
Inspiration for an expansive arts and crafts two-storey brown house exterior in Minneapolis with wood siding, a gable roof and a mixed roof.
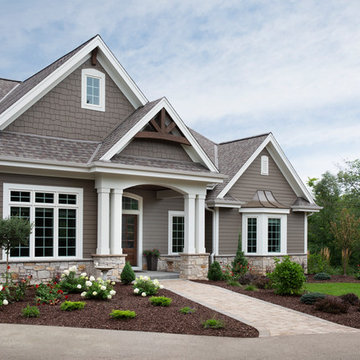
The large angled garage, double entry door, bay window and arches are the welcoming visuals to this exposed ranch. Exterior thin veneer stone, the James Hardie Timberbark siding and the Weather Wood shingles accented by the medium bronze metal roof and white trim windows are an eye appealing color combination. Impressive double transom entry door with overhead timbers and side by side double pillars.
(Ryan Hainey)
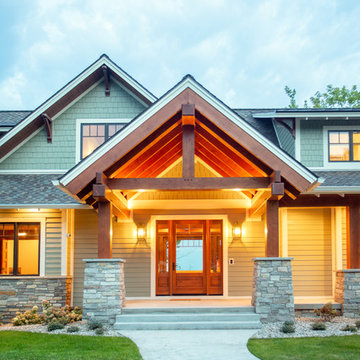
Our clients already had a cottage on Torch Lake that they loved to visit. It was a 1960s ranch that worked just fine for their needs. However, the lower level walkout became entirely unusable due to water issues. After purchasing the lot next door, they hired us to design a new cottage. Our first task was to situate the home in the center of the two parcels to maximize the view of the lake while also accommodating a yard area. Our second task was to take particular care to divert any future water issues. We took necessary precautions with design specifications to water proof properly, establish foundation and landscape drain tiles / stones, set the proper elevation of the home per ground water height and direct the water flow around the home from natural grade / drive. Our final task was to make appealing, comfortable, living spaces with future planning at the forefront. An example of this planning is placing a master suite on both the main level and the upper level. The ultimate goal of this home is for it to one day be at least a 3/4 of the year home and designed to be a multi-generational heirloom.
- Jacqueline Southby Photography
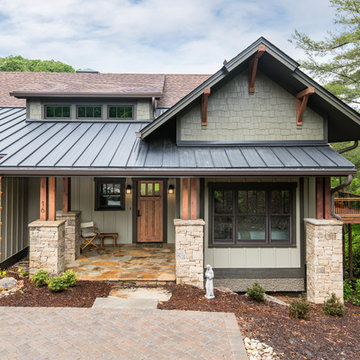
This is an example of a mid-sized arts and crafts two-storey beige house exterior in Other with wood siding, a gable roof and a mixed roof.
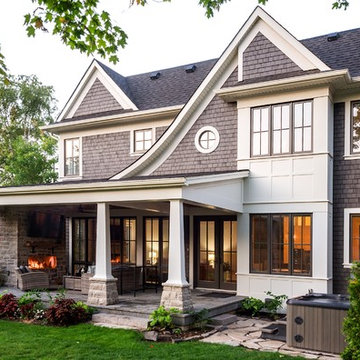
Large arts and crafts two-storey brown house exterior in Toronto with a hip roof, wood siding and a mixed roof.

Rancher exterior remodel - craftsman portico and pergola addition. Custom cedar woodwork with moravian star pendant and copper roof. Cedar Portico. Cedar Pavilion. Doylestown, PA remodelers
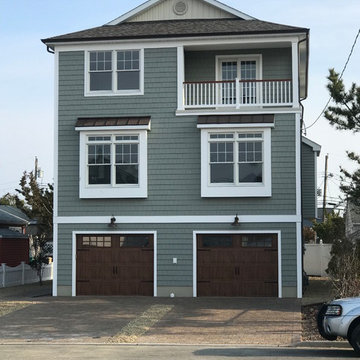
Inspiration for a mid-sized arts and crafts three-storey grey house exterior in New York with vinyl siding, a gable roof and a mixed roof.

A two story addition is built on top of an existing arts and crafts style ranch is capped with a gambrel roof to minimize the effects of height..
This is an example of a mid-sized arts and crafts three-storey beige house exterior in Boston with mixed siding, a gambrel roof, a mixed roof and board and batten siding.
This is an example of a mid-sized arts and crafts three-storey beige house exterior in Boston with mixed siding, a gambrel roof, a mixed roof and board and batten siding.
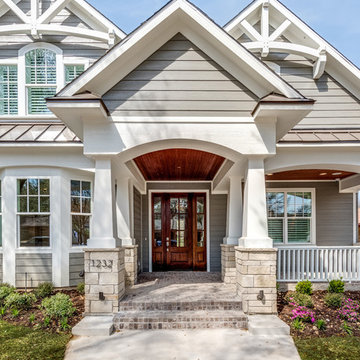
Large arts and crafts two-storey grey house exterior in Dallas with concrete fiberboard siding, a gable roof and a mixed roof.
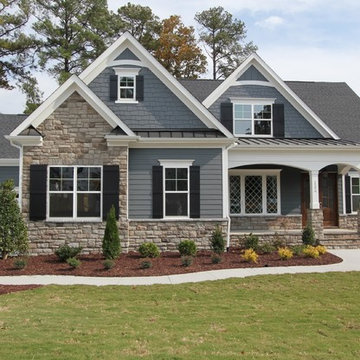
Inspiration for a mid-sized arts and crafts two-storey blue house exterior in Raleigh with mixed siding, a gable roof and a mixed roof.
Arts and Crafts Exterior Design Ideas with a Mixed Roof
1