Exterior Photos
Refine by:
Budget
Sort by:Popular Today
1 - 20 of 10,565 photos
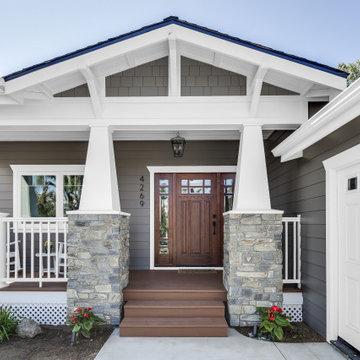
The goal for this Point Loma home was to transform it from the adorable beach bungalow it already was by expanding its footprint and giving it distinctive Craftsman characteristics while achieving a comfortable, modern aesthetic inside that perfectly caters to the active young family who lives here. By extending and reconfiguring the front portion of the home, we were able to not only add significant square footage, but create much needed usable space for a home office and comfortable family living room that flows directly into a large, open plan kitchen and dining area. A custom built-in entertainment center accented with shiplap is the focal point for the living room and the light color of the walls are perfect with the natural light that floods the space, courtesy of strategically placed windows and skylights. The kitchen was redone to feel modern and accommodate the homeowners busy lifestyle and love of entertaining. Beautiful white kitchen cabinetry sets the stage for a large island that packs a pop of color in a gorgeous teal hue. A Sub-Zero classic side by side refrigerator and Jenn-Air cooktop, steam oven, and wall oven provide the power in this kitchen while a white subway tile backsplash in a sophisticated herringbone pattern, gold pulls and stunning pendant lighting add the perfect design details. Another great addition to this project is the use of space to create separate wine and coffee bars on either side of the doorway. A large wine refrigerator is offset by beautiful natural wood floating shelves to store wine glasses and house a healthy Bourbon collection. The coffee bar is the perfect first top in the morning with a coffee maker and floating shelves to store coffee and cups. Luxury Vinyl Plank (LVP) flooring was selected for use throughout the home, offering the warm feel of hardwood, with the benefits of being waterproof and nearly indestructible - two key factors with young kids!
For the exterior of the home, it was important to capture classic Craftsman elements including the post and rock detail, wood siding, eves, and trimming around windows and doors. We think the porch is one of the cutest in San Diego and the custom wood door truly ties the look and feel of this beautiful home together.
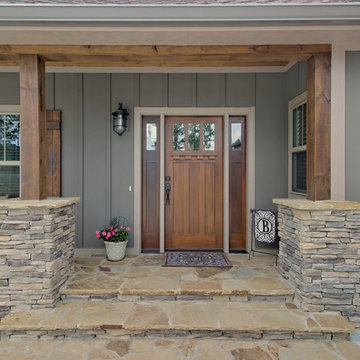
Gorgeous Craftsman mountain home with medium gray exterior paint, Structures Walnut wood stain on the rustic front door with sidelites. Cultured stone is Bucks County Ledgestone & Flagstone
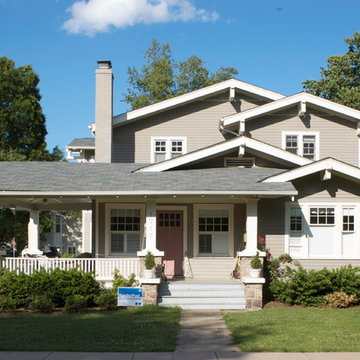
Peter VanderPoel
Design ideas for a mid-sized arts and crafts two-storey grey house exterior in DC Metro with vinyl siding, a gable roof and a shingle roof.
Design ideas for a mid-sized arts and crafts two-storey grey house exterior in DC Metro with vinyl siding, a gable roof and a shingle roof.
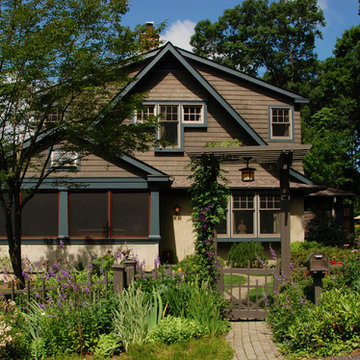
Originally, the front of the house was on the left (eave) side, facing the primary street. Since the Garage was on the narrower, quieter side street, we decided that when we would renovate, we would reorient the front to the quieter side street, and enter through the front Porch.
So initially we built the fencing and Pergola entering from the side street into the existing Front Porch.
Then in 2003, we pulled off the roof, which enclosed just one large room and a bathroom, and added a full second story. Then we added the gable overhangs to create the effect of a cottage with dormers, so as not to overwhelm the scale of the site.
The shingles are stained Cabots Semi-Solid Deck and Siding Oil Stain, 7406, color: Burnt Hickory, and the trim is painted with Benjamin Moore Aura Exterior Low Luster Narraganset Green HC-157, (which is actually a dark blue).
Photo by Glen Grayson, AIA

Front elevation of house with wooden porch and stone piers.
This is an example of a large arts and crafts two-storey blue house exterior in DC Metro with concrete fiberboard siding, a gable roof, a shingle roof, a grey roof and clapboard siding.
This is an example of a large arts and crafts two-storey blue house exterior in DC Metro with concrete fiberboard siding, a gable roof, a shingle roof, a grey roof and clapboard siding.
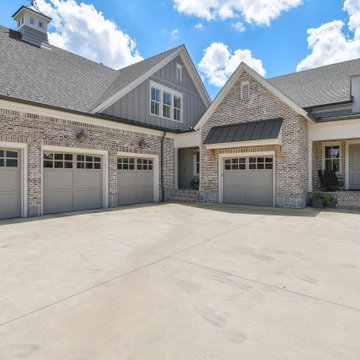
Craftsman style custom home designed by Caldwell-Cline Architects and Designers. Gray brick, blue siding, and dark blue shutters. 4 car garage.
Photo of an expansive arts and crafts two-storey blue house exterior in Atlanta with mixed siding and a shingle roof.
Photo of an expansive arts and crafts two-storey blue house exterior in Atlanta with mixed siding and a shingle roof.
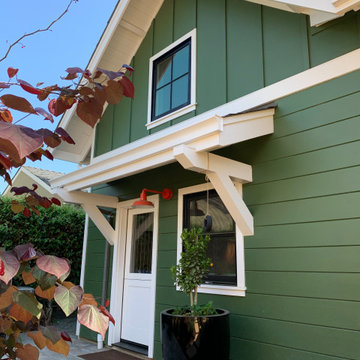
This gracious patio is just outside the kitchen dutch door, allowing easy access to the barbeque. The peaked roof forms one axis of the vaulted ceiling over the kitchen and living room. A Kumquat tree in the glossy black Jay Scotts Valencia Round Planter provides visual interest and shade for the window as the sun goes down. In the foreground is a Redbud tree, which offers changing colors throughout the season and tiny purple buds in the spring.
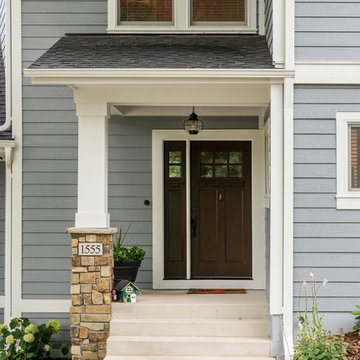
Spacecrafting / Architectural Photography
Inspiration for a large arts and crafts two-storey blue house exterior in Minneapolis with wood siding, a gable roof and a shingle roof.
Inspiration for a large arts and crafts two-storey blue house exterior in Minneapolis with wood siding, a gable roof and a shingle roof.
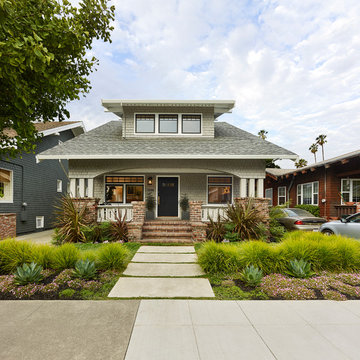
Photo of an arts and crafts two-storey grey house exterior in San Francisco with a hip roof and a shingle roof.
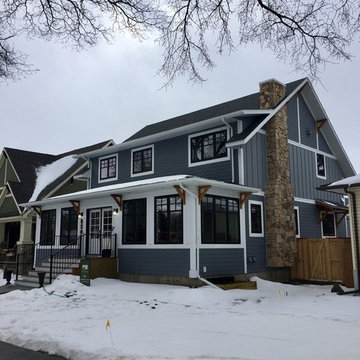
Luxury Cape Cod home on Kinsmen Park
Photo of a large arts and crafts two-storey blue house exterior in Other with concrete fiberboard siding, a gable roof and a shingle roof.
Photo of a large arts and crafts two-storey blue house exterior in Other with concrete fiberboard siding, a gable roof and a shingle roof.
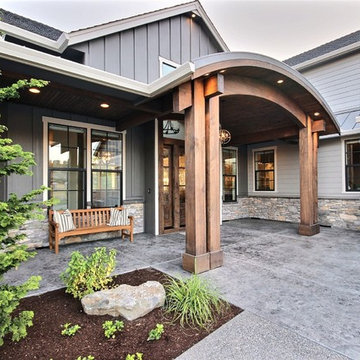
Paint Colors by Sherwin Williams
Exterior Body Color : Dorian Gray SW 7017
Exterior Accent Color : Gauntlet Gray SW 7019
Exterior Trim Color : Accessible Beige SW 7036
Exterior Timber Stain : Weather Teak 75%
Stone by Eldorado Stone
Exterior Stone : Shadow Rock in Chesapeake
Windows by Milgard Windows & Doors
Product : StyleLine Series Windows
Supplied by Troyco
Garage Doors by Wayne Dalton Garage Door
Lighting by Globe Lighting / Destination Lighting
Exterior Siding by James Hardie
Product : Hardiplank LAP Siding
Exterior Shakes by Nichiha USA
Roofing by Owens Corning
Doors by Western Pacific Building Materials
Deck by Westcoat
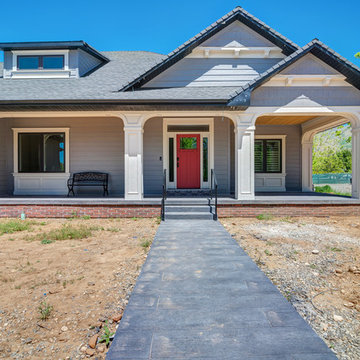
Quick Pic Tours
Design ideas for a mid-sized arts and crafts one-storey grey house exterior in Salt Lake City with wood siding, a gable roof and a shingle roof.
Design ideas for a mid-sized arts and crafts one-storey grey house exterior in Salt Lake City with wood siding, a gable roof and a shingle roof.
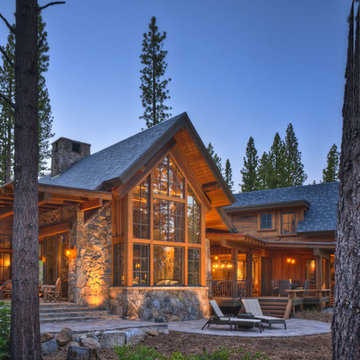
This is an example of an expansive arts and crafts two-storey house exterior in Sacramento with mixed siding and a shingle roof.
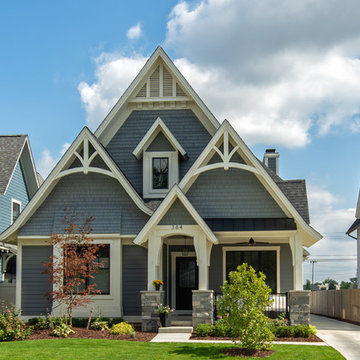
Design ideas for a mid-sized arts and crafts two-storey grey house exterior in Detroit with a gable roof, a shingle roof and wood siding.
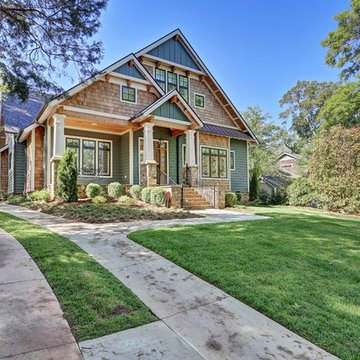
Design ideas for a mid-sized arts and crafts two-storey green house exterior in Other with mixed siding, a gable roof and a shingle roof.
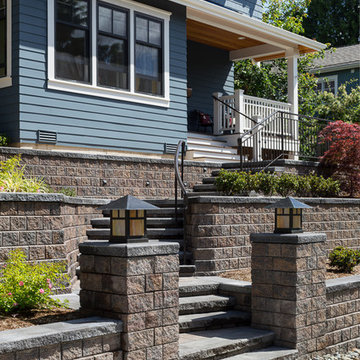
By creating tiered walls and a curved set of steps, we were able to make this steep slope feel less daunting from the sidewalk level.
William Wright Photography
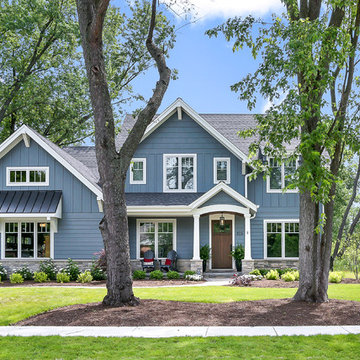
This is an example of a large arts and crafts two-storey blue house exterior in Chicago with a gable roof, a shingle roof and wood siding.
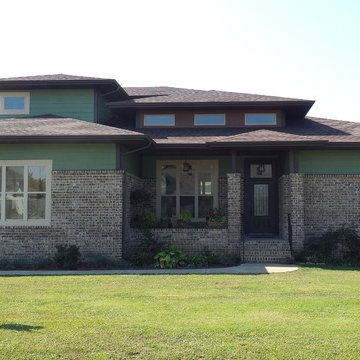
Front elevaion
Photo of a mid-sized arts and crafts two-storey brick green house exterior in Nashville with a hip roof and a shingle roof.
Photo of a mid-sized arts and crafts two-storey brick green house exterior in Nashville with a hip roof and a shingle roof.
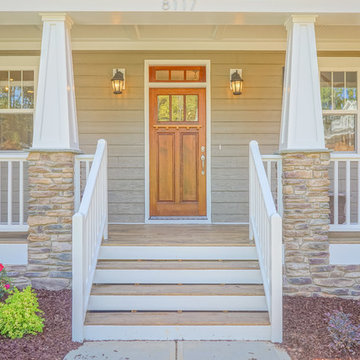
Brittany Wicked Photos
Mid-sized arts and crafts two-storey brown house exterior in Raleigh with concrete fiberboard siding, a gable roof and a shingle roof.
Mid-sized arts and crafts two-storey brown house exterior in Raleigh with concrete fiberboard siding, a gable roof and a shingle roof.
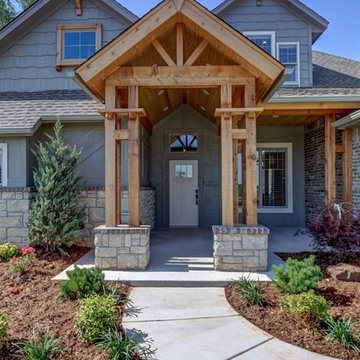
Hallbrooke addition home with craftsman style exterior and loads of amenities.
Design ideas for a mid-sized arts and crafts two-storey multi-coloured house exterior in Oklahoma City with mixed siding and a shingle roof.
Design ideas for a mid-sized arts and crafts two-storey multi-coloured house exterior in Oklahoma City with mixed siding and a shingle roof.
1