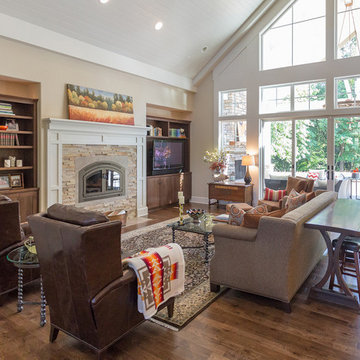Arts and Crafts Family Room Design Photos
Refine by:
Budget
Sort by:Popular Today
1 - 20 of 15,211 photos
Item 1 of 2
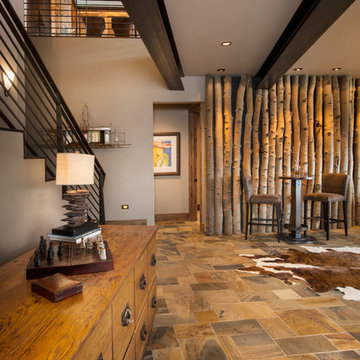
Ric Stovall
Photo of a large arts and crafts open concept family room in Denver with a game room, white walls, slate floors and multi-coloured floor.
Photo of a large arts and crafts open concept family room in Denver with a game room, white walls, slate floors and multi-coloured floor.
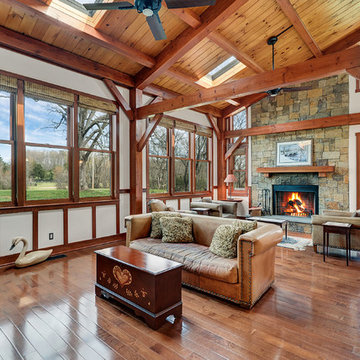
Photo by Upward Studio
Mid-sized arts and crafts open concept family room in DC Metro with medium hardwood floors, a wood stove, a stone fireplace surround, a wall-mounted tv and brown floor.
Mid-sized arts and crafts open concept family room in DC Metro with medium hardwood floors, a wood stove, a stone fireplace surround, a wall-mounted tv and brown floor.
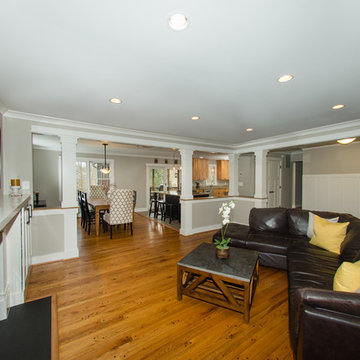
The new design, reminiscent of the Craftsman style, opens the entire main floor while still defining the living and dining areas. With successful planning and execution of the re-purposing of the existing kitchen cabinets and hardwood floors, the clients needs were met, and their vision realized.
Photography by Leigh Ann Saperstone
Find the right local pro for your project
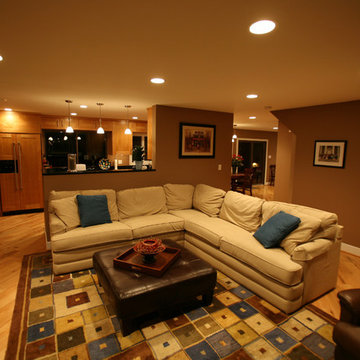
Mike Stone Clark
Inspiration for a mid-sized arts and crafts open concept family room in DC Metro with brown walls and light hardwood floors.
Inspiration for a mid-sized arts and crafts open concept family room in DC Metro with brown walls and light hardwood floors.
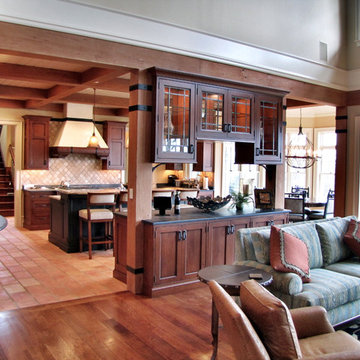
Builder: Spire Builders
Interiors: The Great Room Design
Photo: Spire Builders
Photo of an arts and crafts open concept family room in Philadelphia with beige walls, medium hardwood floors, a standard fireplace, a stone fireplace surround and a concealed tv.
Photo of an arts and crafts open concept family room in Philadelphia with beige walls, medium hardwood floors, a standard fireplace, a stone fireplace surround and a concealed tv.
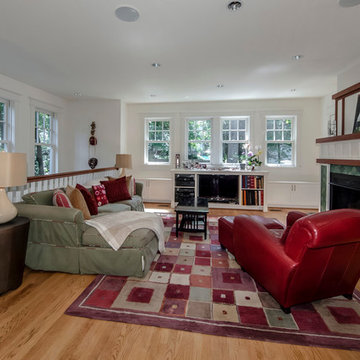
Design ideas for a mid-sized arts and crafts loft-style family room in DC Metro with a library, white walls, light hardwood floors, a tile fireplace surround, no tv and beige floor.
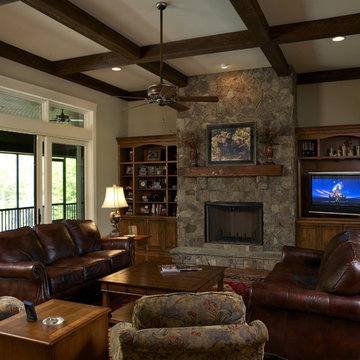
Inspiration for an arts and crafts family room in Other with beige walls, dark hardwood floors, a standard fireplace, a stone fireplace surround and a built-in media wall.
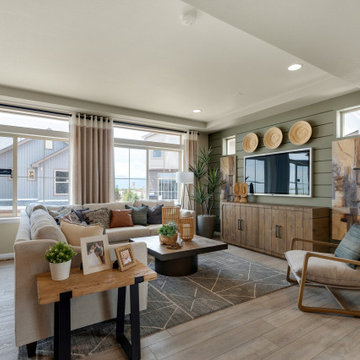
The Home
The St. Julien features a flex space that is designed as a sitting area for gathering the family. As you walk upstairs, the kitchen features a large eat-in island that looks into the great room. Off the kitchen is a space that functions as an office or homework area. Moving through the great room, the sliding glass door opens to a spacious deck. Upstairs features two secondary bedrooms and a primary suite. The master suite bathroom includes a walk-in shower, walk-in closet and separate water closet.
The Builder
As a local, privately held homebuilder and community developer, Oakwood Homes pioneers new standards for livable luxury. We innovate through purposeful and efficient design, always using local materials, manufacturers and resources. We also provide an engaging yet straightforward homebuying experience that’s unmatched in the industry. Our mission is simple: to create luxury homes that are accessible and personable at every budget – for homebuyers in every stage of life.
The Interior Design
The interior design of this home has a natural feeling to it with earth tones and light woods that brings the outdoors in. To achieve this, a soft, sage green and denim blue were used with a wheat tone to pull in the wood and create a balanced palette. Unique patterns in the rugs and art add points of interest, and natural textures in the linens and softgoods provide contrast. A hint of craftsman design rounds out the space and provides a comforting home in which to gather.
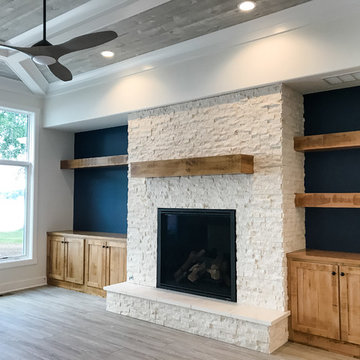
This is an example of an expansive arts and crafts open concept family room in Other.
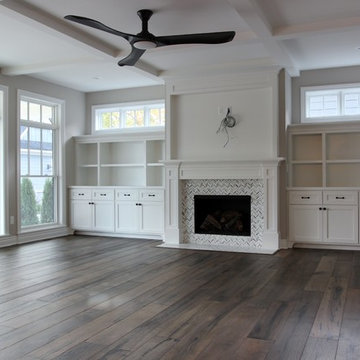
This is an example of a large arts and crafts open concept family room in Detroit with grey walls, a standard fireplace, a tile fireplace surround, a wall-mounted tv, brown floor and dark hardwood floors.
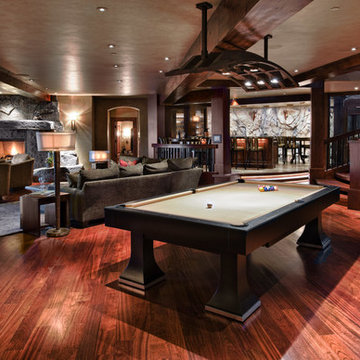
Doug Burke Photography
Expansive arts and crafts open concept family room in Salt Lake City with a game room, beige walls, medium hardwood floors, a standard fireplace and a stone fireplace surround.
Expansive arts and crafts open concept family room in Salt Lake City with a game room, beige walls, medium hardwood floors, a standard fireplace and a stone fireplace surround.
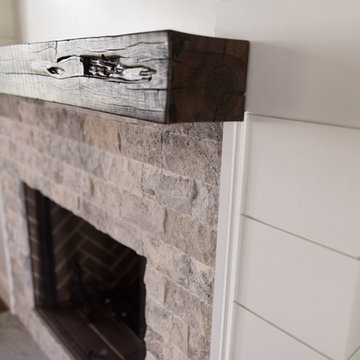
Shaun Ring
Design ideas for an arts and crafts open concept family room in Other with grey walls, medium hardwood floors, a standard fireplace, a stone fireplace surround, a wall-mounted tv and brown floor.
Design ideas for an arts and crafts open concept family room in Other with grey walls, medium hardwood floors, a standard fireplace, a stone fireplace surround, a wall-mounted tv and brown floor.
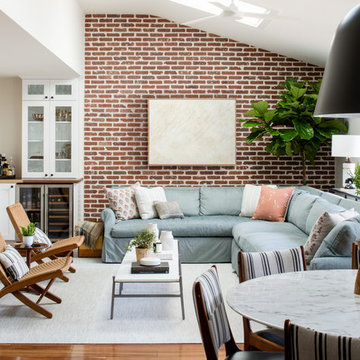
A prior great room addition was made more open and functional with an optimal seating arrangement, flexible furniture options. The brick wall ties the space to the original portion of the home, as well as acting as a focal point.
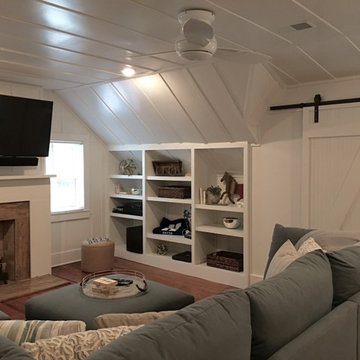
Design ideas for a mid-sized arts and crafts enclosed family room in Louisville with white walls, medium hardwood floors, a standard fireplace, a wood fireplace surround and a wall-mounted tv.
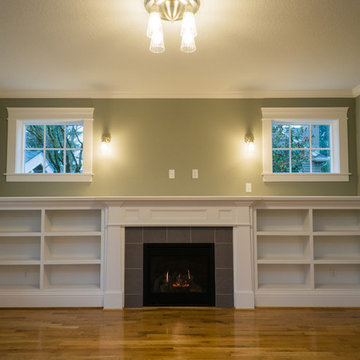
Jason Walchli
Inspiration for a mid-sized arts and crafts open concept family room in Portland with light hardwood floors, a standard fireplace, a tile fireplace surround and a wall-mounted tv.
Inspiration for a mid-sized arts and crafts open concept family room in Portland with light hardwood floors, a standard fireplace, a tile fireplace surround and a wall-mounted tv.
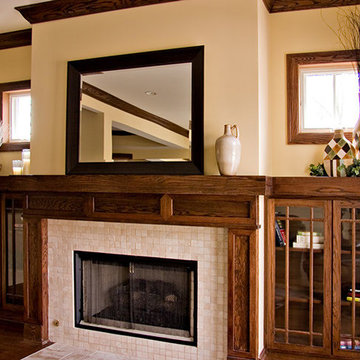
Challenge: Create a fireplace focal point that is also functional.
Transformation: Inspired by the bungalow’s Prairie-style architecture, we designed a stunning Craftsman fireplace with clean lines and custom glass-paneled cabinetry. The custom mantel was created with a chunky-style beam style ledge and Prairie-style mullion doors.
Arts and Crafts Family Room Design Photos
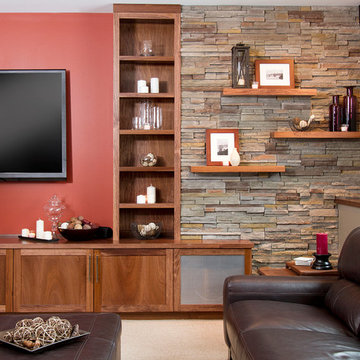
sethbennphoto.com ©2013
Arts and crafts family room in Minneapolis with red walls and carpet.
Arts and crafts family room in Minneapolis with red walls and carpet.
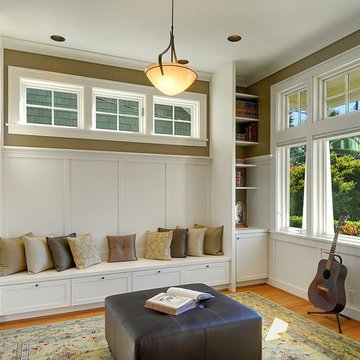
Design ideas for an arts and crafts enclosed family room in Seattle with a music area, beige walls and medium hardwood floors.

Design ideas for a mid-sized arts and crafts enclosed family room in Chicago with a library, green walls, medium hardwood floors, a standard fireplace, a tile fireplace surround, a wall-mounted tv, brown floor, coffered and wood walls.
1






