Arts and Crafts Formal Living Room Design Photos
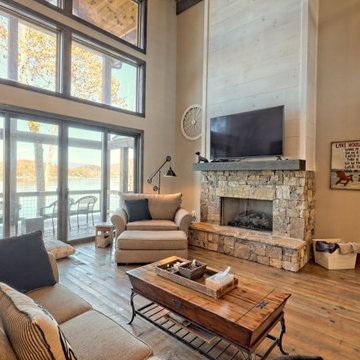
This gorgeous lake home sits right on the water's edge. It features a harmonious blend of rustic and and modern elements, including a rough-sawn pine floor, gray stained cabinetry, and accents of shiplap and tongue and groove throughout.
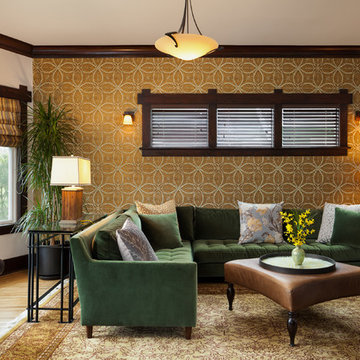
The nature influenced wallpaper adds an Art Nouveau style flair to this interior. With the rich jewel-tones creating the feeling of comfort and ease, this hi-lo mix of furnishings is a combination of both new and rare-find consignment pieces. The dark wood slat blinds marry well with this warm style, as well as as well as the beautiful, tufted, green velvet sectional creating an ideal place for entertaining and conversation. Craftsman Four Square, Seattle, WA, Belltown Design, Photography by Julie Mannell.
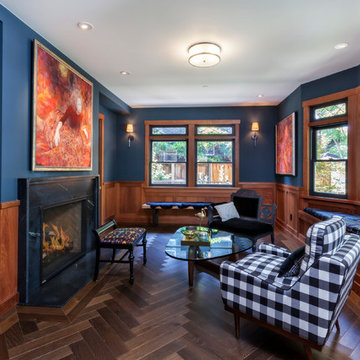
Inspiration for a mid-sized arts and crafts formal enclosed living room in San Francisco with blue walls, dark hardwood floors, a standard fireplace, a stone fireplace surround and brown floor.
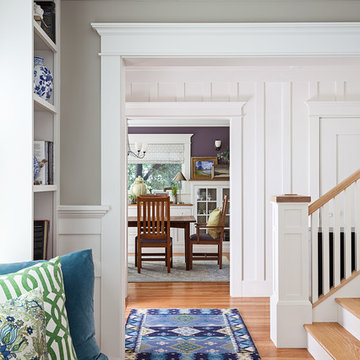
Michele Lee Wilson
Design ideas for a mid-sized arts and crafts formal enclosed living room in San Francisco with beige walls, medium hardwood floors, a standard fireplace, a tile fireplace surround, no tv and green floor.
Design ideas for a mid-sized arts and crafts formal enclosed living room in San Francisco with beige walls, medium hardwood floors, a standard fireplace, a tile fireplace surround, no tv and green floor.
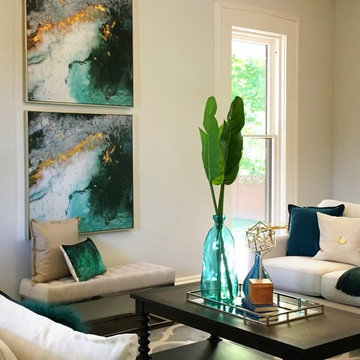
Inspiration for a mid-sized arts and crafts formal open concept living room in St Louis with white walls, dark hardwood floors, brown floor, no tv and no fireplace.
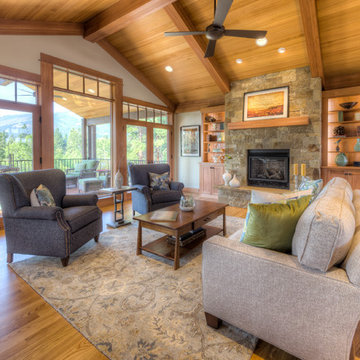
Flori Engbrecht
Design ideas for a large arts and crafts formal open concept living room in Other with beige walls, medium hardwood floors, a standard fireplace, a stone fireplace surround and no tv.
Design ideas for a large arts and crafts formal open concept living room in Other with beige walls, medium hardwood floors, a standard fireplace, a stone fireplace surround and no tv.
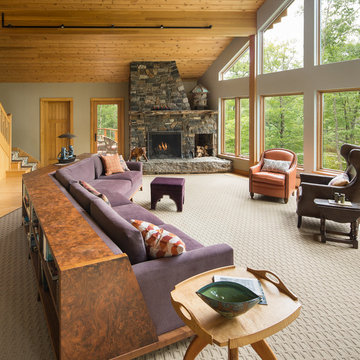
Lake house living room. Custom couch design to take advantage of the views.
Trent Bell Photography.
Peter Thibeault custom sofa.
Partners in Design for upholstery
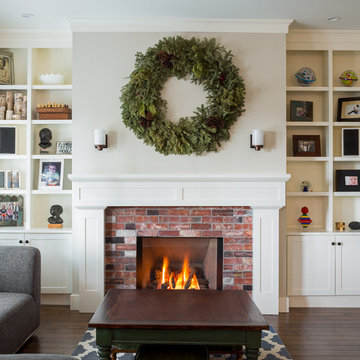
Design ideas for a mid-sized arts and crafts formal open concept living room in Seattle with white walls, medium hardwood floors, a standard fireplace, a brick fireplace surround, no tv and brown floor.
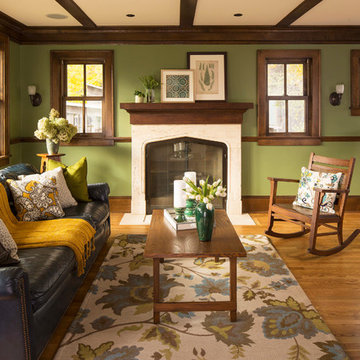
Traditional design blends well with 21st century accessibility standards. Designed by architect Jeremiah Battles of Acacia Architects and built by Ben Quie & Sons, this beautiful new home features details found a century ago, combined with a creative use of space and technology to meet the owner’s mobility needs. Even the elevator is detailed with quarter-sawn oak paneling. Feeling as though it has been here for generations, this home combines architectural salvage with creative design. The owner brought in vintage lighting fixtures, a Tudor fireplace surround, and beveled glass for windows and doors. The kitchen pendants and sconces were custom made to match a 1912 Sheffield fixture she had found. Quarter-sawn oak in the living room, dining room, and kitchen, and flat-sawn oak in the pantry, den, and powder room accent the traditional feel of this brand-new home.
Design by Acacia Architects/Jeremiah Battles
Construction by Ben Quie and Sons
Photography by: Troy Thies
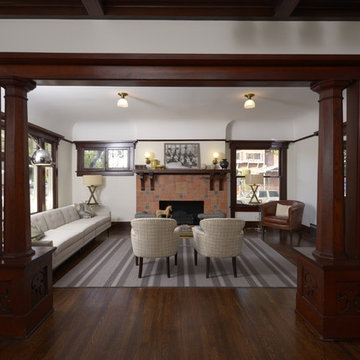
Restoration and remodel of a historic 1901 English Arts & Crafts home in the West Adams neighborhood of Los Angeles by Tim Braseth of ArtCraft Homes, completed in 2013. Space reconfiguration enabled an enlarged vintage-style kitchen and two additional bathrooms for a total of 3. Special features include a pivoting bookcase connecting the library with the kitchen and an expansive deck overlooking the backyard with views to downtown L.A. Renovation by ArtCraft Homes. Staging by Jennifer Giersbrook. Photos by Larry Underhill.
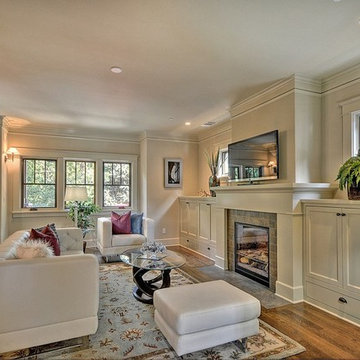
Inspiration for an arts and crafts formal open concept living room in Other with grey walls, medium hardwood floors, a standard fireplace, a stone fireplace surround and a freestanding tv.
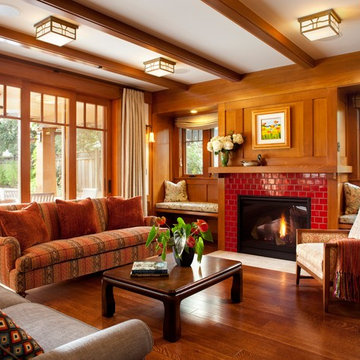
Paul Dyer Photography
Design ideas for an arts and crafts formal enclosed living room in San Francisco with medium hardwood floors, a standard fireplace, a tile fireplace surround and no tv.
Design ideas for an arts and crafts formal enclosed living room in San Francisco with medium hardwood floors, a standard fireplace, a tile fireplace surround and no tv.
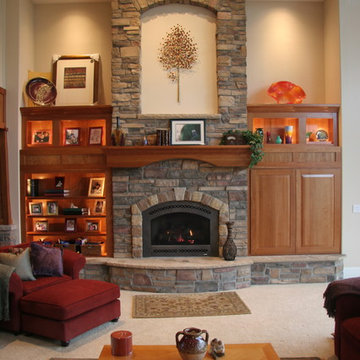
Design ideas for a mid-sized arts and crafts formal enclosed living room in Denver with beige walls, carpet, a standard fireplace, a stone fireplace surround and no tv.

Séjour aux teintes très claires qui favorisent une mise en avant du mobilier
This is an example of a small arts and crafts formal enclosed living room in Other with white walls, medium hardwood floors, a standard fireplace, a plaster fireplace surround, a concealed tv, brown floor and vaulted.
This is an example of a small arts and crafts formal enclosed living room in Other with white walls, medium hardwood floors, a standard fireplace, a plaster fireplace surround, a concealed tv, brown floor and vaulted.
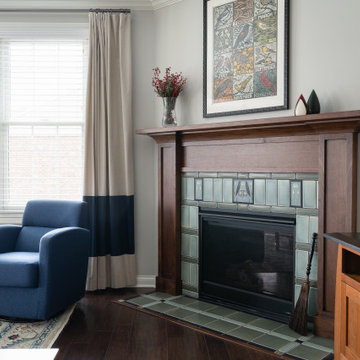
Our studio gave this home a fresh, inviting remodel. In the kitchen, we combined modern appliances and clean lines with a rustic touch using bright wood, burnished bronze fittings, and geometric tiles. A unique extension on one end of the kitchen island adds extra space for cooking and dining. The living room fireplace got a stunning art deco makeover with deep wood trim, Rookwood-style tilework, and vintage decor. In the bathroom, intriguing geometry, a light palette, and a shaded window create a luxe vibe, while the double sink and plentiful storage make it incredibly functional.
---Project completed by Wendy Langston's Everything Home interior design firm, which serves Carmel, Zionsville, Fishers, Westfield, Noblesville, and Indianapolis.
For more about Everything Home, see here: https://everythinghomedesigns.com/
To learn more about this project, see here:
https://everythinghomedesigns.com/portfolio/smart-craftsman-remodel/
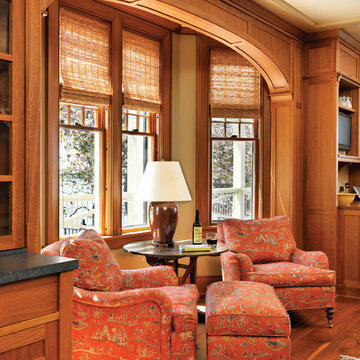
This project was an historic renovation located on Narragansett Point in Newport, RI returning the structure to a single family house. The stunning porch running the length of the first floor and overlooking the bay served as the focal point for the design work. The view of the bay from the great octagon living room and outdoor porch is the heart of this waterfront home. The exterior was restored to 19th century character. Craftsman inspired details directed the character of the interiors. The entry hall is paneled in butternut, a traditional material for boat interiors.
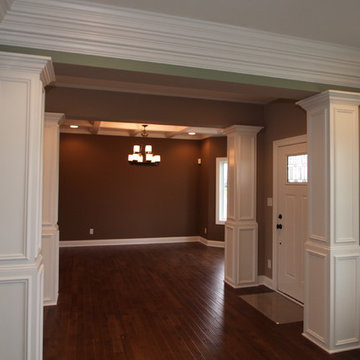
Photo of an arts and crafts formal enclosed living room in Chicago with green walls, medium hardwood floors, no fireplace and no tv.
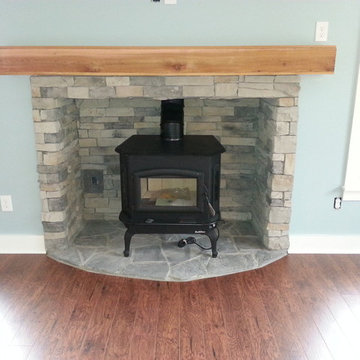
Free standing wood burning pot belly fireplace.
Inspiration for a large arts and crafts formal enclosed living room in Louisville with blue walls, medium hardwood floors, a wood stove, a stone fireplace surround, a wall-mounted tv and brown floor.
Inspiration for a large arts and crafts formal enclosed living room in Louisville with blue walls, medium hardwood floors, a wood stove, a stone fireplace surround, a wall-mounted tv and brown floor.
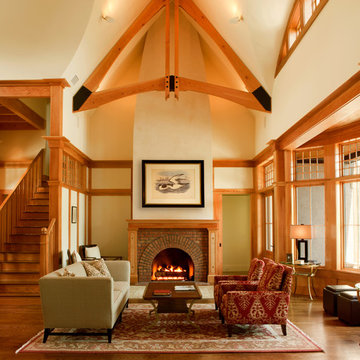
2012: This Arts and Crafts style house draws from the most influential English architects of the early 20th century. Designed to be enjoyed by multiple families as a second home, this 4,900-sq-ft home contains three identical master suites, three bedrooms and six bathrooms. The bold stucco massing and steep roof pitches make a commanding presence, while flared roof lines and various detailed openings articulate the form. Inside, neutral colored walls accentuate richly stained woodwork. The timber trusses and the intersecting peak and arch ceiling open the living room to form a dynamic gathering space. Stained glass connects the kitchen and dining room. The open floor plan allows abundant light and views to the exterior, and also provides a sense of connection and functionality. A pair of matching staircases separates the two upper master suites, trimmed with custom balusters.
Architect :Wayne Windham Architect - http://waynewindhamarchitect.com/
Builder: Buffington Homes - http://buffingtonhomes.com/
Interior Designer : Kathryn McGowan
Land Planner: Sunnyside Designs
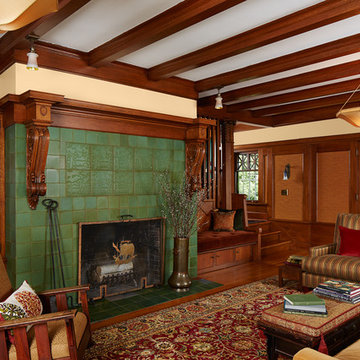
Architecture & Interior Design: David Heide Design Studio
Photos: Susan Gilmore Photography
Design ideas for an arts and crafts formal enclosed living room in Minneapolis with beige walls, medium hardwood floors, a standard fireplace, a tile fireplace surround and no tv.
Design ideas for an arts and crafts formal enclosed living room in Minneapolis with beige walls, medium hardwood floors, a standard fireplace, a tile fireplace surround and no tv.
Arts and Crafts Formal Living Room Design Photos
1