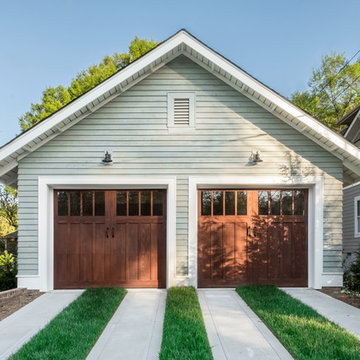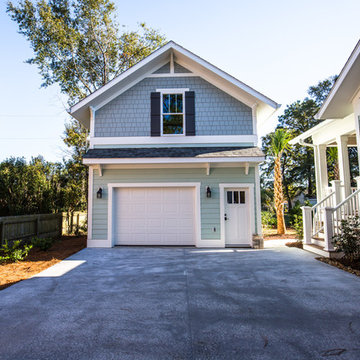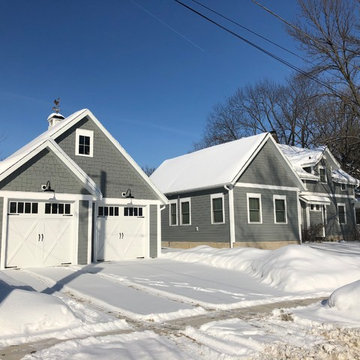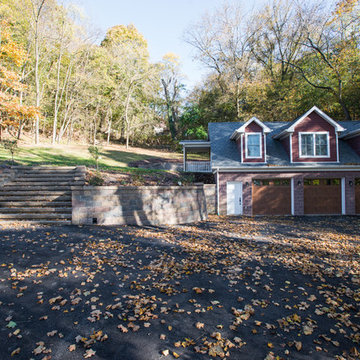Arts and Crafts Garage and Granny Flat Design Ideas
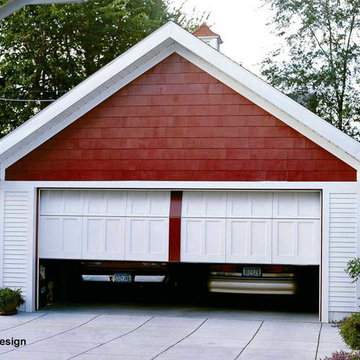
A Craftsman Style door with large square windows, as well as a simulated center post. The center post gives the perception of two doors.
Depending on the width of the garage opening and the desired style this may or may not work for every project.

The goal was to build a carriage house with space for guests, additional vehicles and outdoor furniture storage. The exterior design would match the main house.
Special features of the outbuilding include a custom pent roof over the main overhead door, fir beams and bracketry, copper standing seam metal roof, and low voltage LED feature lighting. A thin stone veneer was installed on the exterior to match the main house.
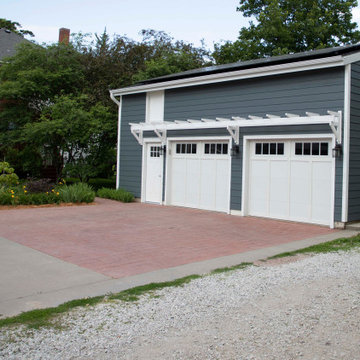
New garage front with new doors, aesthetic overhang, siding, roof and gutters, windows, and solar panels. Photo credit: Krystal Rash.
This is an example of a large arts and crafts detached two-car garage in Other.
This is an example of a large arts and crafts detached two-car garage in Other.
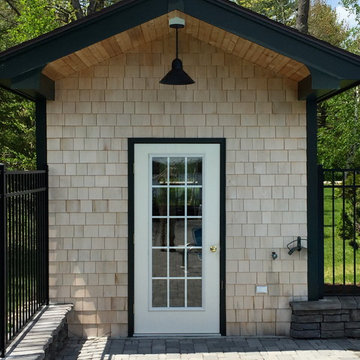
Inspiration for a mid-sized arts and crafts detached shed and granny flat in Portland Maine.
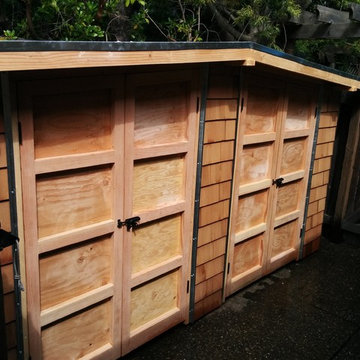
Inspiration for a mid-sized arts and crafts detached garden shed in San Francisco.
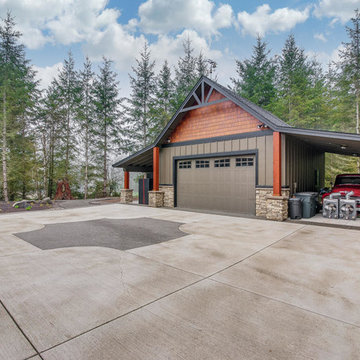
Photo Credit to RE-Pdx Photography of Portland Oregon
Large arts and crafts detached three-car garage in Portland.
Large arts and crafts detached three-car garage in Portland.
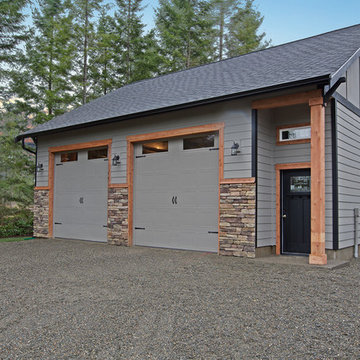
This beautiful detach garage includes a large storage area in the attic.
Bill Johnson Photography
Inspiration for an expansive arts and crafts detached three-car garage in Seattle.
Inspiration for an expansive arts and crafts detached three-car garage in Seattle.
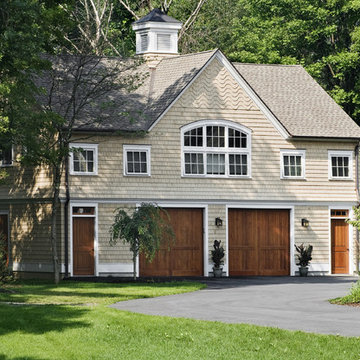
Rob Karosis
Inspiration for a mid-sized arts and crafts detached two-car garage in New York.
Inspiration for a mid-sized arts and crafts detached two-car garage in New York.
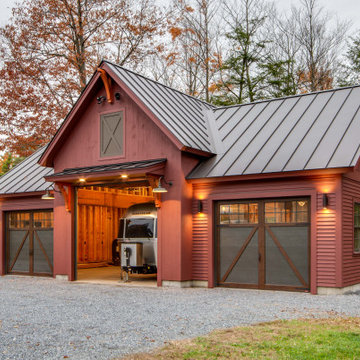
3 bay garage with center bay designed to fit Airstream camper.
Large arts and crafts detached three-car garage in Burlington.
Large arts and crafts detached three-car garage in Burlington.
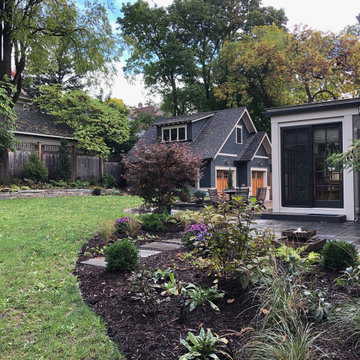
A new garage was built with improved, integrated landscaping to connect to the house and retain a beautiful backyard. The two-car garage is larger than the one it replaces and positioned strategically for better backing up and maneuvering. It stylistically coordinates with the house and provides 290 square feet of attic storage. Stone paving connects the drive, path, and outdoor patio which is off of the home’s sun room. Low stone walls and pavers are used to define areas of plantings and yard.
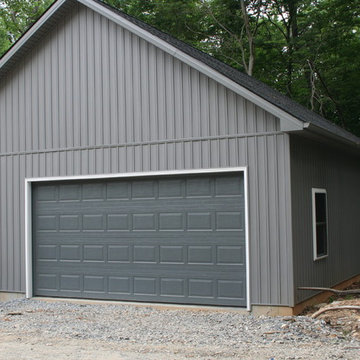
This custom estate was built on a beautiful 12 acre lot just outside the city of Frederick, MD. This was a custom home with an extra large 2 car detached garage. The home is 2000 square feet all on one level with a walk out basement. It has a large composite deck with an attached covered screened in porch. The screened in porch will be the first place to go from a busy day at work to take in the beauty of the mountains and let the stress melt away. The charcoal gray exterior turned out beautiful with the stone selection. It all fits very well on top of the mountain.
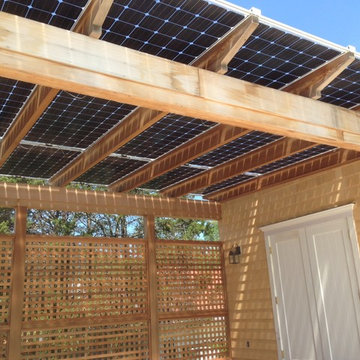
Car Port done the smart way - blending solar into useful structures
Inspiration for a mid-sized arts and crafts detached one-car carport in New York.
Inspiration for a mid-sized arts and crafts detached one-car carport in New York.
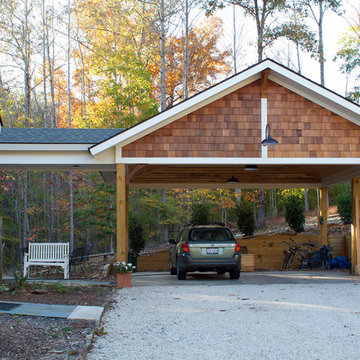
Carport with breezeway to house. Cedar shake shingles in gable.
Photo of a mid-sized arts and crafts detached two-car carport in Richmond.
Photo of a mid-sized arts and crafts detached two-car carport in Richmond.
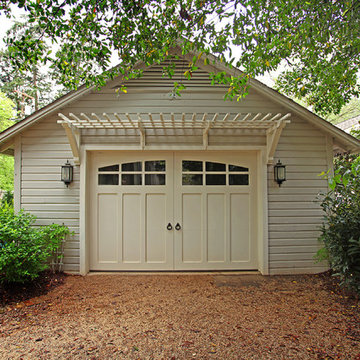
Oasis Photography
Design ideas for an arts and crafts detached garage in Charlotte.
Design ideas for an arts and crafts detached garage in Charlotte.
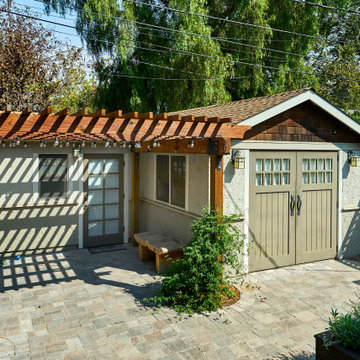
This former garage is now an accessory dwelling unit (ADU) with its own bathroom and kitchenette.
This is an example of a small arts and crafts detached one-car workshop in San Francisco.
This is an example of a small arts and crafts detached one-car workshop in San Francisco.
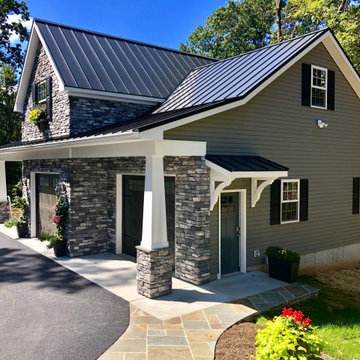
A 3 car garage with rooms above . The building has a poured foundation , vaulted ceiling in one bay for car lift , metal standing seem roof , stone on front elevation , craftsman style post and brackets on portico , Anderson windows , full hvac system, granite color siding
Arts and Crafts Garage and Granny Flat Design Ideas
1


