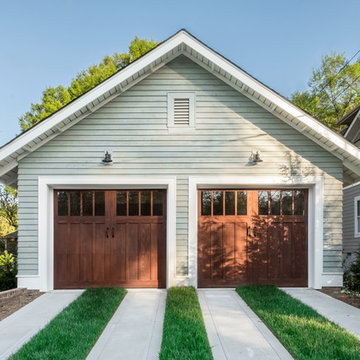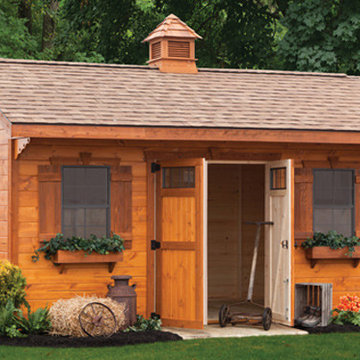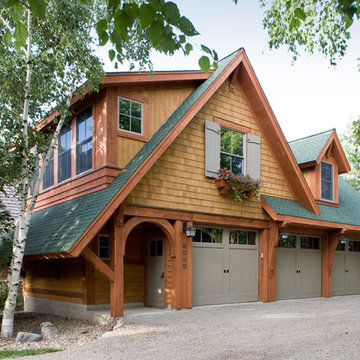Arts and Crafts Garage and Granny Flat Design Ideas
Refine by:
Budget
Sort by:Popular Today
1 - 20 of 728 photos
Item 1 of 3
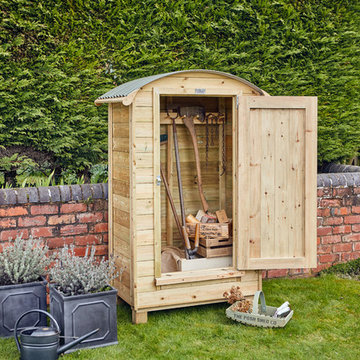
Our back door stores provide an outside space for wet or muddy boots and all those bits that end up by the back door.
Also ideal if you have a small garden and looking for somewhere to store those garden items.
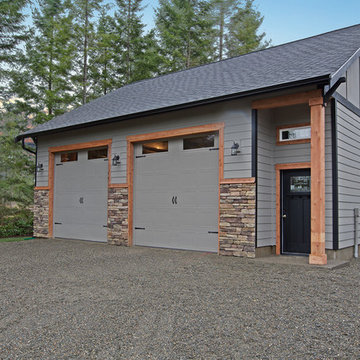
This beautiful detach garage includes a large storage area in the attic.
Bill Johnson Photography
Inspiration for an expansive arts and crafts detached three-car garage in Seattle.
Inspiration for an expansive arts and crafts detached three-car garage in Seattle.
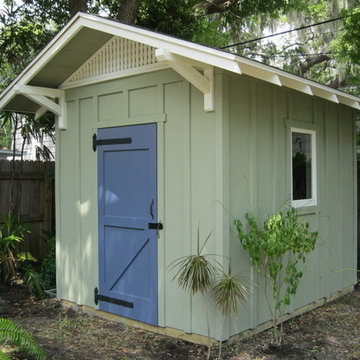
8'x10' Custom board and batten storage shed designed to complement a 1920s bungalow
Arts and crafts detached garden shed in Tampa.
Arts and crafts detached garden shed in Tampa.
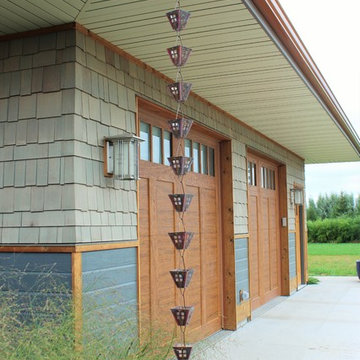
Inspiration for a mid-sized arts and crafts detached two-car carport in Cedar Rapids.
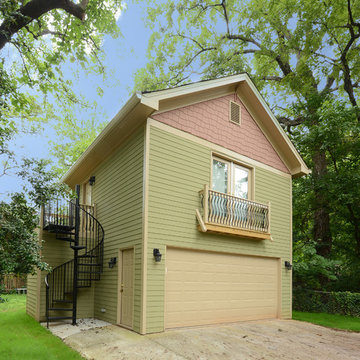
Josh Vick Photography
Photo of a mid-sized arts and crafts detached two-car garage in Atlanta.
Photo of a mid-sized arts and crafts detached two-car garage in Atlanta.
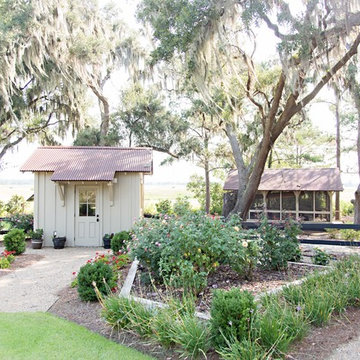
Katie McGee Photography
Photo of a large arts and crafts detached garden shed in Atlanta.
Photo of a large arts and crafts detached garden shed in Atlanta.
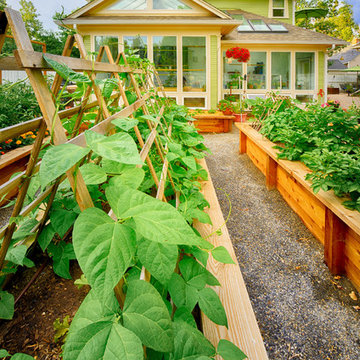
William Horton
Photo of an arts and crafts shed and granny flat in Denver.
Photo of an arts and crafts shed and granny flat in Denver.
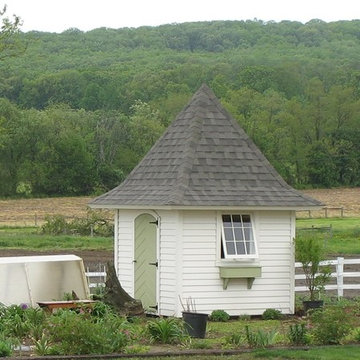
This pretty custom garden shed is perfect to use as a potting shed or to store your gardening supplies. Maybe a potting bench inside.
Inspiration for an arts and crafts detached garden shed in Other.
Inspiration for an arts and crafts detached garden shed in Other.
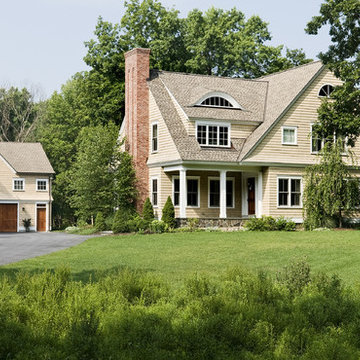
Rob Karosis
This is an example of a mid-sized arts and crafts detached two-car garage in New York.
This is an example of a mid-sized arts and crafts detached two-car garage in New York.
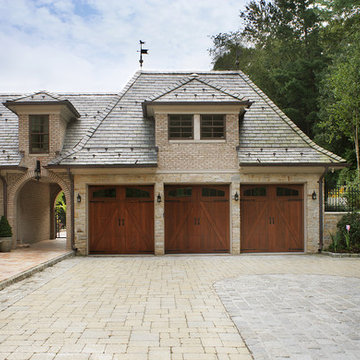
Photography: Peter Rymwid
French Manor Style Home in Brick and Cut Stone in Brookville, New York on Long Island.
Photo of an arts and crafts shed and granny flat in New York.
Photo of an arts and crafts shed and granny flat in New York.

The goal was to build a carriage house with space for guests, additional vehicles and outdoor furniture storage. The exterior design would match the main house.
Special features of the outbuilding include a custom pent roof over the main overhead door, fir beams and bracketry, copper standing seam metal roof, and low voltage LED feature lighting. A thin stone veneer was installed on the exterior to match the main house.
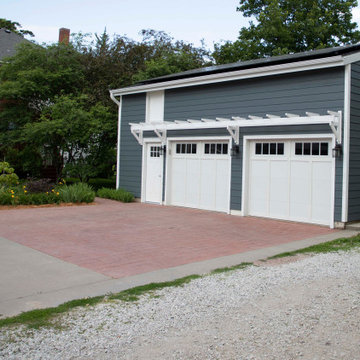
New garage front with new doors, aesthetic overhang, siding, roof and gutters, windows, and solar panels. Photo credit: Krystal Rash.
This is an example of a large arts and crafts detached two-car garage in Other.
This is an example of a large arts and crafts detached two-car garage in Other.
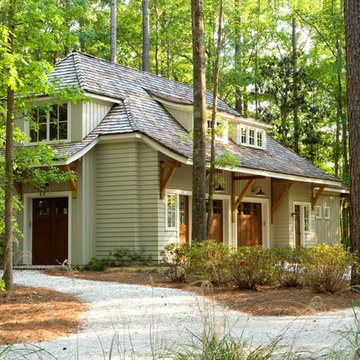
Dickson Dunlap Photography
Inspiration for an arts and crafts attached garage in Charleston.
Inspiration for an arts and crafts attached garage in Charleston.
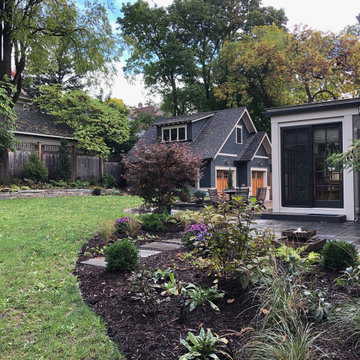
A new garage was built with improved, integrated landscaping to connect to the house and retain a beautiful backyard. The two-car garage is larger than the one it replaces and positioned strategically for better backing up and maneuvering. It stylistically coordinates with the house and provides 290 square feet of attic storage. Stone paving connects the drive, path, and outdoor patio which is off of the home’s sun room. Low stone walls and pavers are used to define areas of plantings and yard.
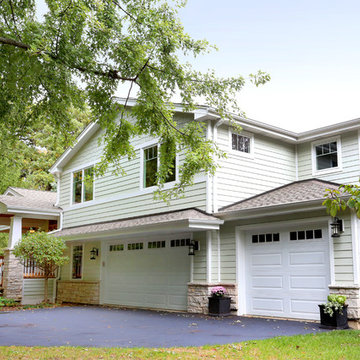
The architectural appeal of this split-level home was greatly improved with a front porch addition and reinvention of the entryway. Additionally, the addition of a third-car garage and walk-in close above revised the scale of the home, creating an Arts & Crafts feel. The project also included new garage doors, fiber cement siding, windows, natural stone and architectural details.
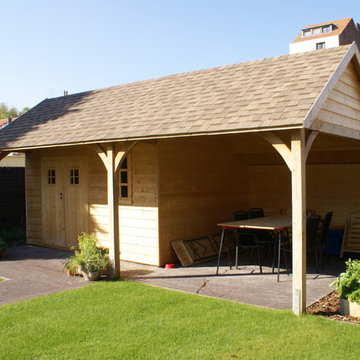
The Suffolk Shed is both good looking and practical. It is built using traditional timber framework and clad with a smooth feather edge boarding. The entrance canopy is attractively framed with oak posts and beams.
It's large double doors are constructed from durable solid timber with high quality door and window locks.
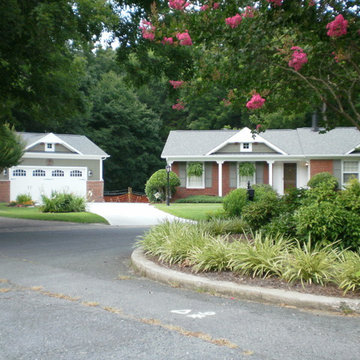
Added gable roof accents to existing ranch home to add character and to match the new detached garage addition
Inspiration for an arts and crafts detached two-car garage in Charlotte.
Inspiration for an arts and crafts detached two-car garage in Charlotte.
Arts and Crafts Garage and Granny Flat Design Ideas
1


