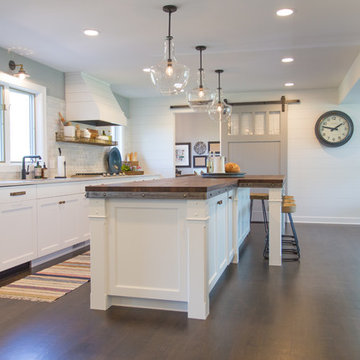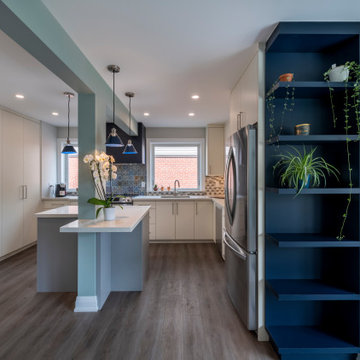Arts and Crafts Grey Kitchen Design Ideas
Refine by:
Budget
Sort by:Popular Today
141 - 160 of 6,520 photos
Item 1 of 3
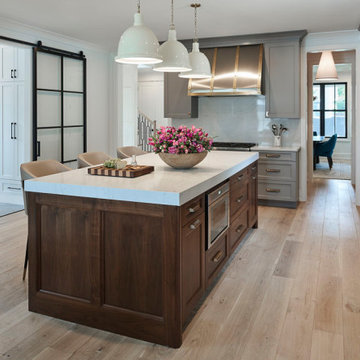
Photo of a large arts and crafts galley eat-in kitchen in Detroit with a farmhouse sink, shaker cabinets, grey cabinets, quartzite benchtops, multi-coloured splashback, stone slab splashback, stainless steel appliances, light hardwood floors, with island and exposed beam.
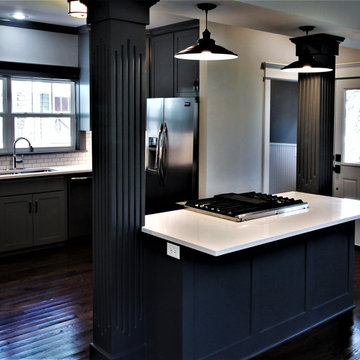
This is an example of a mid-sized arts and crafts single-wall eat-in kitchen in Kansas City with a double-bowl sink, shaker cabinets, grey cabinets, quartz benchtops, white splashback, subway tile splashback, stainless steel appliances, dark hardwood floors, with island and white benchtop.
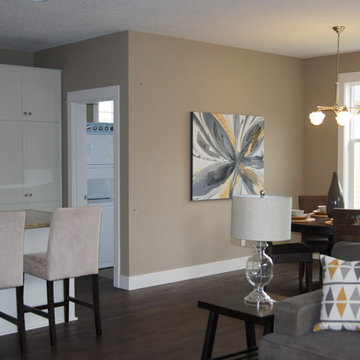
Photo of a mid-sized arts and crafts l-shaped open plan kitchen in Portland with an undermount sink, recessed-panel cabinets, white cabinets, granite benchtops, beige splashback, ceramic splashback, stainless steel appliances, medium hardwood floors, with island and brown floor.
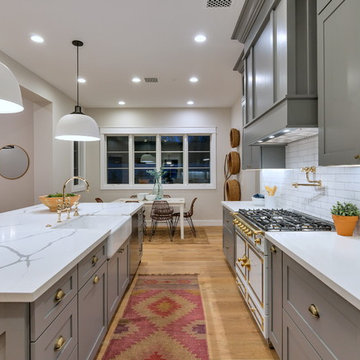
Design ideas for a large arts and crafts single-wall open plan kitchen in Phoenix with a farmhouse sink, shaker cabinets, grey cabinets, quartzite benchtops, white splashback, subway tile splashback, stainless steel appliances, light hardwood floors, with island, brown floor and white benchtop.
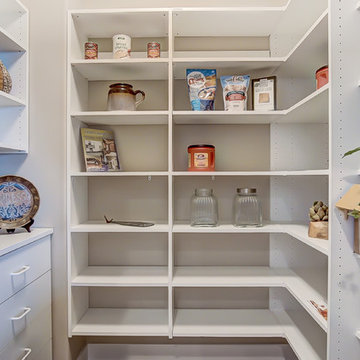
Photo of a large arts and crafts l-shaped kitchen pantry in Other with an undermount sink, flat-panel cabinets, white cabinets, laminate benchtops, multi-coloured splashback, glass tile splashback, stainless steel appliances, light hardwood floors, with island, brown floor and grey benchtop.
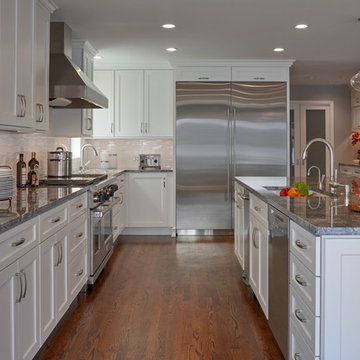
NW Architectural Photography
Large arts and crafts u-shaped eat-in kitchen in Seattle with a drop-in sink, shaker cabinets, white cabinets, white splashback, ceramic splashback, stainless steel appliances, dark hardwood floors, with island, granite benchtops, brown floor and grey benchtop.
Large arts and crafts u-shaped eat-in kitchen in Seattle with a drop-in sink, shaker cabinets, white cabinets, white splashback, ceramic splashback, stainless steel appliances, dark hardwood floors, with island, granite benchtops, brown floor and grey benchtop.
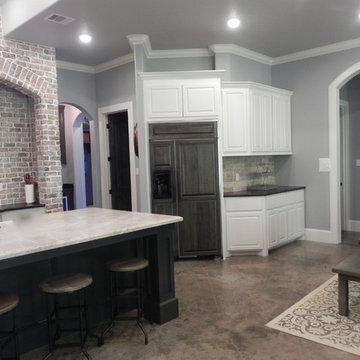
Photo of a large arts and crafts l-shaped eat-in kitchen in Houston with a farmhouse sink, white cabinets, stainless steel appliances, concrete floors, with island, raised-panel cabinets, granite benchtops and red splashback.
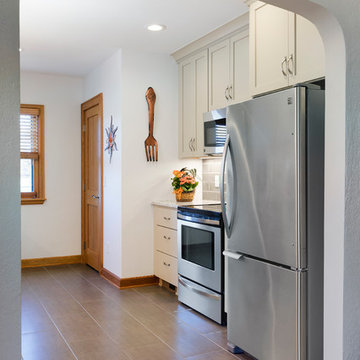
http://www.spacecrafting.com/
This is an example of a small arts and crafts galley separate kitchen in Minneapolis with an undermount sink, shaker cabinets, beige cabinets, quartz benchtops, grey splashback, subway tile splashback, stainless steel appliances, porcelain floors, no island and grey floor.
This is an example of a small arts and crafts galley separate kitchen in Minneapolis with an undermount sink, shaker cabinets, beige cabinets, quartz benchtops, grey splashback, subway tile splashback, stainless steel appliances, porcelain floors, no island and grey floor.
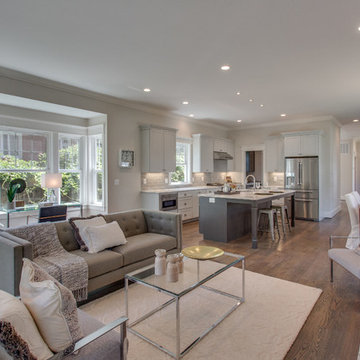
Mid-sized arts and crafts l-shaped open plan kitchen in DC Metro with an undermount sink, shaker cabinets, grey cabinets, granite benchtops, grey splashback, ceramic splashback, stainless steel appliances, medium hardwood floors, with island and brown floor.
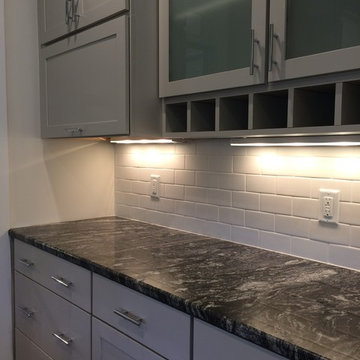
This is an example of a mid-sized arts and crafts eat-in kitchen in Raleigh with a double-bowl sink, shaker cabinets, grey cabinets, granite benchtops, white splashback, subway tile splashback, stainless steel appliances, dark hardwood floors and no island.
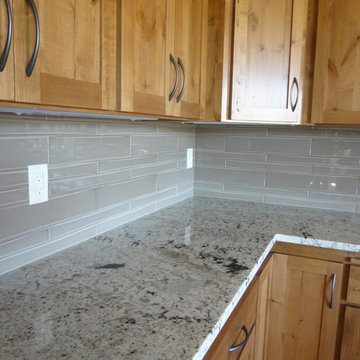
Builder/Remodeler: Bloedel Custom Homes, LLC- Ryan Bloedel....Materials provided by: Cherry City Interiors & Design
This is an example of a mid-sized arts and crafts u-shaped eat-in kitchen in Portland with a double-bowl sink, shaker cabinets, medium wood cabinets, granite benchtops, grey splashback, glass tile splashback, stainless steel appliances, light hardwood floors and a peninsula.
This is an example of a mid-sized arts and crafts u-shaped eat-in kitchen in Portland with a double-bowl sink, shaker cabinets, medium wood cabinets, granite benchtops, grey splashback, glass tile splashback, stainless steel appliances, light hardwood floors and a peninsula.
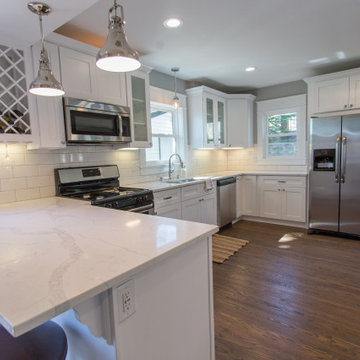
Design ideas for a large arts and crafts u-shaped kitchen pantry in Tampa with a double-bowl sink, shaker cabinets, white cabinets, quartz benchtops, white splashback, subway tile splashback, stainless steel appliances, medium hardwood floors, a peninsula, brown floor and white benchtop.
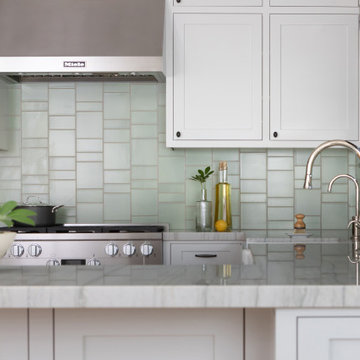
Photo of a large arts and crafts u-shaped open plan kitchen in Los Angeles with a farmhouse sink, shaker cabinets, grey cabinets, quartzite benchtops, green splashback, ceramic splashback, stainless steel appliances, a peninsula and grey benchtop.
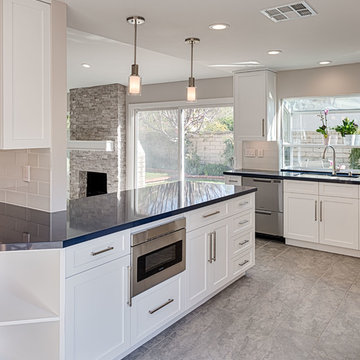
Mel Carll
This is an example of a large arts and crafts l-shaped eat-in kitchen in Los Angeles with an undermount sink, shaker cabinets, white cabinets, quartz benchtops, white splashback, subway tile splashback, stainless steel appliances, porcelain floors, a peninsula, grey floor and black benchtop.
This is an example of a large arts and crafts l-shaped eat-in kitchen in Los Angeles with an undermount sink, shaker cabinets, white cabinets, quartz benchtops, white splashback, subway tile splashback, stainless steel appliances, porcelain floors, a peninsula, grey floor and black benchtop.
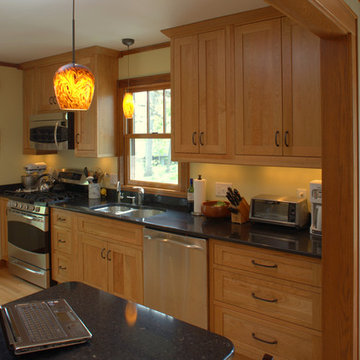
We completely remodeled an outdated, poorly designed kitchen that was separated from the rest of the house by a narrow doorway. We opened the wall to the dining room and framed it with an oak archway. We transformed the space with an open, timeless design that incorporates a counter-height eating and work area, cherry inset door shaker-style cabinets, increased counter work area made from Cambria quartz tops, and solid oak moldings that echo the style of the 1920's bungalow. Some of the original wood moldings were re-used to case the new energy efficient window.
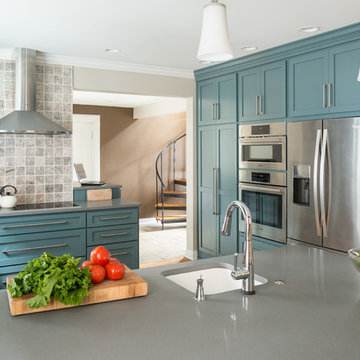
This delightful family lived with their traditional kitchen for several years before bringing me in to expand and modernize. The 1920’s Tudor had the typical compartmentalized rooms surrounding the kitchen. A previous owner had expanded it into the breakfast room, but hadn’t removed any walls. However, they placed a large addition in the rear which enabled us to remove the cramped ½ bath and practically inaccessible pantry for relocation.
By removing those walls, we were able to expand into a naturally-flowing U-shaped kitchen with a seating peninsula, adding a second prep sink for another cook. Removing the gas range, we added double ovens, an induction cooktop, and 30-inch-deep pantry cabinets, thus giving the full-depth refrigerator the appearance of a built-in. L-shaped, floating corner shelves with incorporated LED lights contribute to the openness. While we liked the idea of removing the wall to the existing dining room, the need to keep the family cat out of certain areas led us to remove only half, and installing a gorgeous barn door.
What would normally be considered an appliance garage is actually a recessed space into where we eventually put a new ½ bath, which provides an interesting defined shelf space within the bath.
Photography © 2017 by Adam Gibson
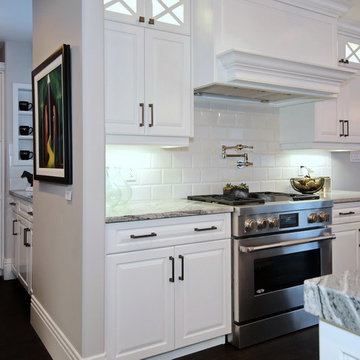
A traditional styled Brizo potfiller is wallmounted above the stove. What a convenient feature that will be for the winner of this home!
Builder: Stonebuilt Homes
Photo Credit: Robyn Salyers
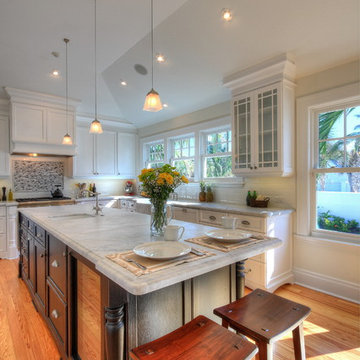
Center point photography
Mid-sized arts and crafts u-shaped separate kitchen in Tampa with a farmhouse sink, recessed-panel cabinets, white cabinets, marble benchtops, white splashback, glass tile splashback, stainless steel appliances, light hardwood floors and with island.
Mid-sized arts and crafts u-shaped separate kitchen in Tampa with a farmhouse sink, recessed-panel cabinets, white cabinets, marble benchtops, white splashback, glass tile splashback, stainless steel appliances, light hardwood floors and with island.
Arts and Crafts Grey Kitchen Design Ideas
8
