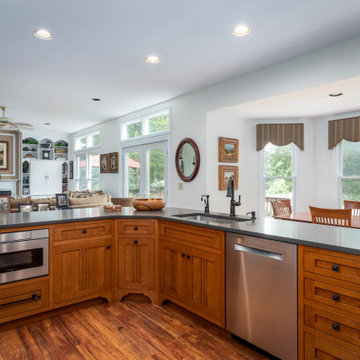Arts and Crafts Grey Kitchen Design Ideas
Refine by:
Budget
Sort by:Popular Today
21 - 40 of 6,512 photos
Item 1 of 3
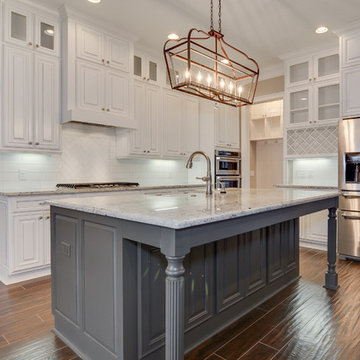
This custom farmhouse-style home in Evans, GA is a beautiful marriage of craftsman style meets elegance. The design selections flow from room to room in this open floor plan kitchen, living room, and dining room. The owners of this home have pets, so they elected American Heritage Spice wood tile, rather than actual hardwood floors.
We love: herringbone tile backsplash, white floor to ceiling cabinets, contrasting gray kitchen island, white ice granite countertops, wine rack
Photography By Joe Bailey
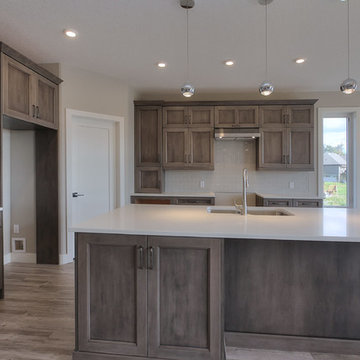
open and spacious Maple designer kitchen boasts 2 sided seating at the island
Photo of a mid-sized arts and crafts l-shaped open plan kitchen in Edmonton with an undermount sink, shaker cabinets, grey cabinets, limestone benchtops, white splashback, stainless steel appliances, painted wood floors and with island.
Photo of a mid-sized arts and crafts l-shaped open plan kitchen in Edmonton with an undermount sink, shaker cabinets, grey cabinets, limestone benchtops, white splashback, stainless steel appliances, painted wood floors and with island.
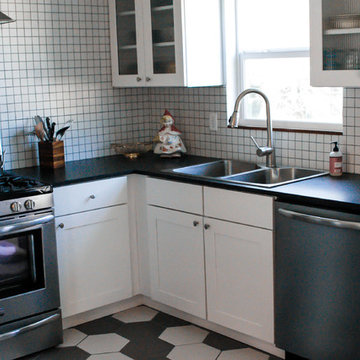
Inspiration for a small arts and crafts l-shaped separate kitchen in Austin with a drop-in sink, flat-panel cabinets, white cabinets, solid surface benchtops, white splashback, ceramic splashback, stainless steel appliances, ceramic floors and no island.
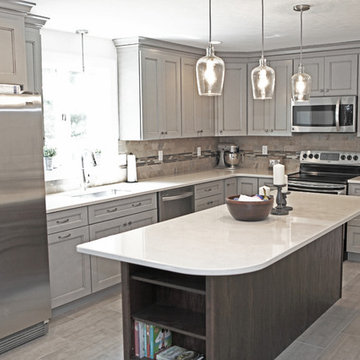
Mid-sized arts and crafts l-shaped kitchen in Boston with an undermount sink, shaker cabinets, grey cabinets, quartzite benchtops, multi-coloured splashback, ceramic splashback, stainless steel appliances, ceramic floors and with island.
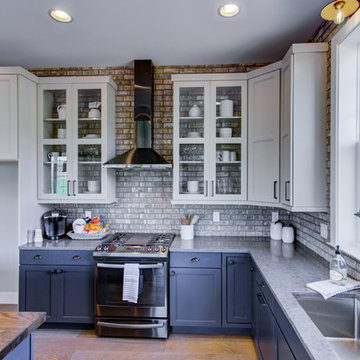
This 2-story home with first-floor owner’s suite includes a 3-car garage and an inviting front porch. A dramatic 2-story ceiling welcomes you into the foyer where hardwood flooring extends throughout the main living areas of the home including the dining room, great room, kitchen, and breakfast area. The foyer is flanked by the study to the right and the formal dining room with stylish coffered ceiling and craftsman style wainscoting to the left. The spacious great room with 2-story ceiling includes a cozy gas fireplace with custom tile surround. Adjacent to the great room is the kitchen and breakfast area. The kitchen is well-appointed with Cambria quartz countertops with tile backsplash, attractive cabinetry and a large pantry. The sunny breakfast area provides access to the patio and backyard. The owner’s suite with includes a private bathroom with 6’ tile shower with a fiberglass base, free standing tub, and an expansive closet. The 2nd floor includes a loft, 2 additional bedrooms and 2 full bathrooms.
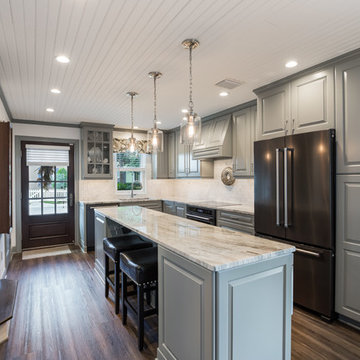
Design ideas for a small arts and crafts l-shaped eat-in kitchen in Jacksonville with an undermount sink, raised-panel cabinets, grey cabinets, granite benchtops, white splashback, marble splashback, black appliances, vinyl floors, with island, brown floor and multi-coloured benchtop.
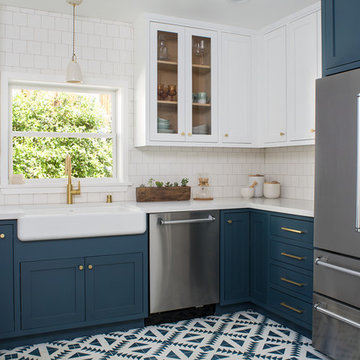
This is a kitchen remodel in a Craftsman style home located in the Highland Park neighborhood of Los Angeles, CA. Photo: Meghan Bob Photography
Photo of a mid-sized arts and crafts u-shaped kitchen in San Francisco with a farmhouse sink, shaker cabinets, blue cabinets, quartz benchtops, white splashback, ceramic splashback, stainless steel appliances, cement tiles, no island and blue floor.
Photo of a mid-sized arts and crafts u-shaped kitchen in San Francisco with a farmhouse sink, shaker cabinets, blue cabinets, quartz benchtops, white splashback, ceramic splashback, stainless steel appliances, cement tiles, no island and blue floor.
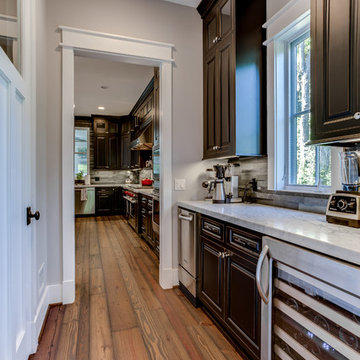
Photo of a small arts and crafts single-wall separate kitchen in DC Metro with raised-panel cabinets, dark wood cabinets, marble benchtops, grey splashback, stone tile splashback, stainless steel appliances, medium hardwood floors and no island.
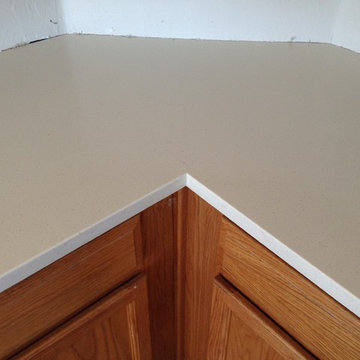
EG&R
Large arts and crafts l-shaped eat-in kitchen in Phoenix with a drop-in sink, raised-panel cabinets, medium wood cabinets, solid surface benchtops, white splashback, black appliances, ceramic floors, with island, beige floor and white benchtop.
Large arts and crafts l-shaped eat-in kitchen in Phoenix with a drop-in sink, raised-panel cabinets, medium wood cabinets, solid surface benchtops, white splashback, black appliances, ceramic floors, with island, beige floor and white benchtop.
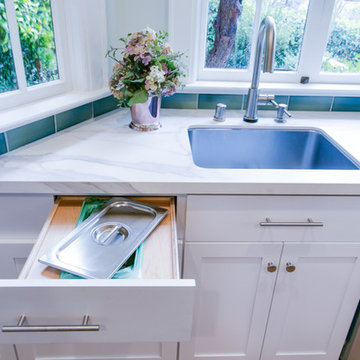
In this remodel of a very small kitchen, we designed it to claim every bit of space. The kitchen was opened up to the dining room and windows were added toward the back yard for a sense of a larger space.
https://saikleyarchitects.com/portfolio/cottage-kitchen/
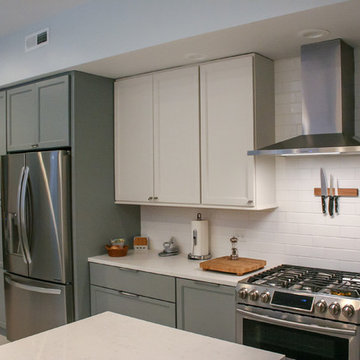
Photo of a mid-sized arts and crafts l-shaped separate kitchen in Chicago with an undermount sink, shaker cabinets, grey cabinets, quartz benchtops, white splashback, porcelain splashback, stainless steel appliances, porcelain floors, a peninsula, white floor and white benchtop.
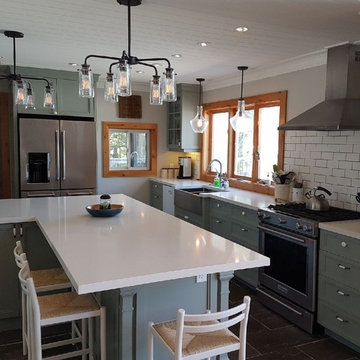
This is an example of a mid-sized arts and crafts l-shaped eat-in kitchen in Toronto with a farmhouse sink, shaker cabinets, grey cabinets, quartzite benchtops, white splashback, ceramic splashback, stainless steel appliances, slate floors, with island and brown floor.
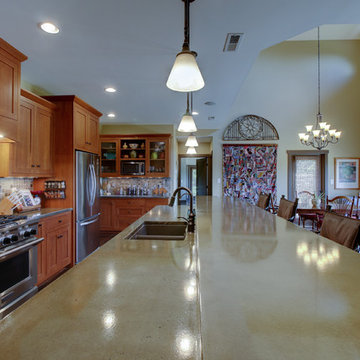
Mid-sized arts and crafts u-shaped eat-in kitchen in Other with beaded inset cabinets, medium wood cabinets, grey splashback, ceramic splashback, stainless steel appliances, porcelain floors, with island, brown floor and concrete benchtops.
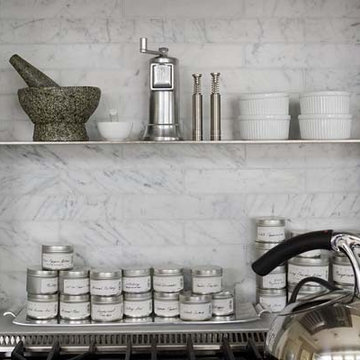
Two simple renovations of this 1920’s bungalow transformed the function and flow of two of the most important spaces in a house; the bathroom and the kitchen. The owner wanted to update the spaces to reflect a modern lifestyle while respecting the house. By changing the flow and function of the kitchen it now works for entertaining and multiple chefs while the clean spare finishes keep it fresh and clearly modern. The bathroom was made even smaller than its original form in the renovation of the kitchen so every inch of space had to be used. By unifying the finish on the surfaces, using small modern fixtures, and with a simple glass partition the bathroom is minimalist, elegant, and timeless.
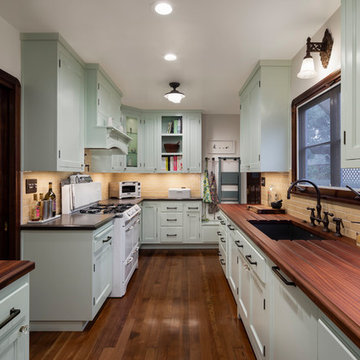
This 1935 Spanish bungalow kitchen desperately needed a facelift from a 1970 remodel. It was completely gutted and brought back to life with an elegant and functional new layout with custom painted cabinets, combination mahogany wood and composite countertops, hand made tile on backsplash and coffee hutch counter, custom and vintage light fixtures and original douglas fir flooring. The big surprise was the original mahogany pocket door which was closed off for 50 years from the previous remodel.
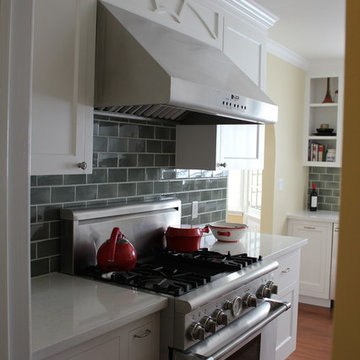
This is an example of a mid-sized arts and crafts u-shaped separate kitchen in Los Angeles with a farmhouse sink, shaker cabinets, white cabinets, marble benchtops, green splashback, subway tile splashback, stainless steel appliances, ceramic floors, no island and brown floor.
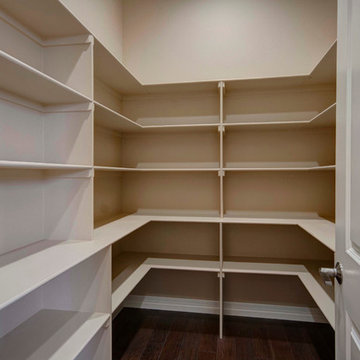
This is an example of a large arts and crafts l-shaped kitchen pantry in Denver with white cabinets, granite benchtops, beige splashback and medium hardwood floors.
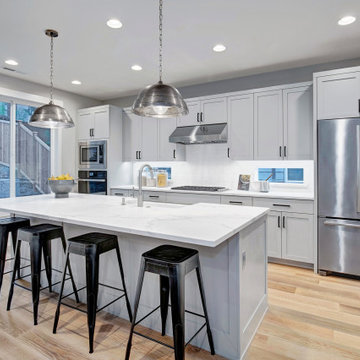
Design ideas for an arts and crafts eat-in kitchen in Seattle with a farmhouse sink, grey cabinets, quartzite benchtops, white splashback, porcelain splashback, stainless steel appliances, light hardwood floors and white benchtop.
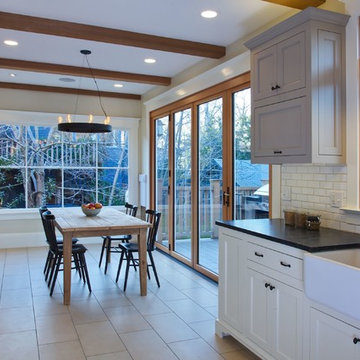
View into Nook where old Butler's Pantry was located. Existing large divided lite window, new opening wall and sink window. Walls were removed and structural beams were installed at the ceiling Sunny Grewal Photographer, Ingrid Ballmann Interior Design, Precision Cabinets and Trim
Arts and Crafts Grey Kitchen Design Ideas
2
