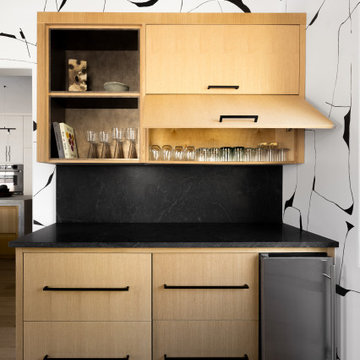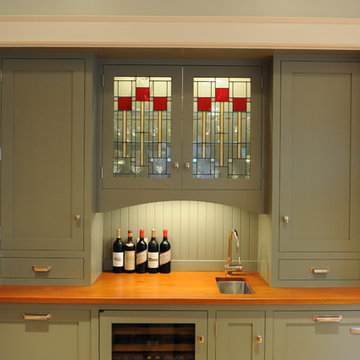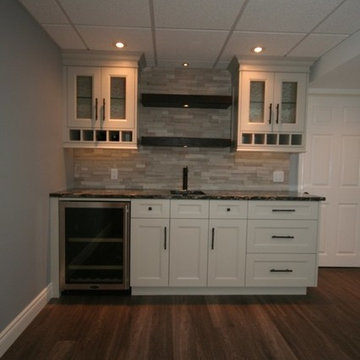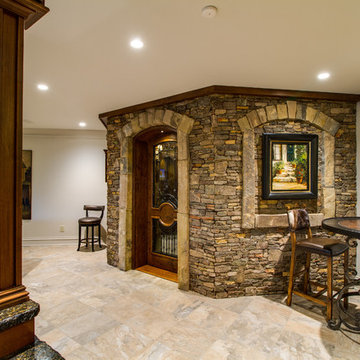Arts and Crafts Home Bar Design Ideas
Refine by:
Budget
Sort by:Popular Today
21 - 40 of 3,199 photos
Item 1 of 2
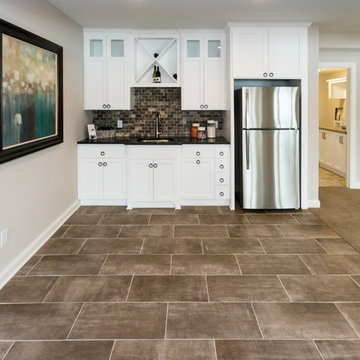
The lower level walk out is the perfect entertaining space for children and guests. The family room features a 6” raised ceiling, recreation/game area with game closet and wet bar with a full-sized fridge.
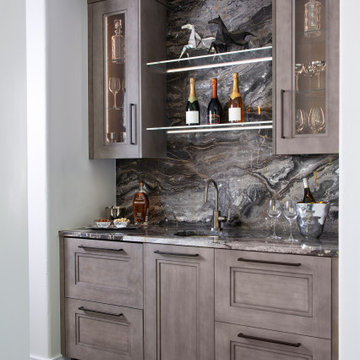
This handsome modern craftsman kitchen features Rutt’s door style by the same name, Modern Craftsman, for a look that is both timeless and contemporary. Features include open shelving, oversized island, and a wet bar in the living area.
design by Kitchen Distributors
photos by Emily Minton Redfield Photography
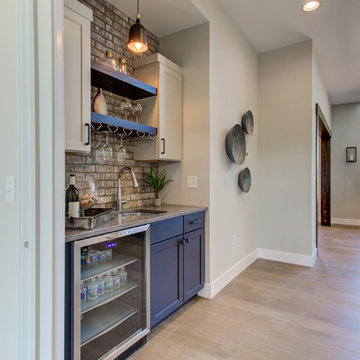
This 2-story home with first-floor owner’s suite includes a 3-car garage and an inviting front porch. A dramatic 2-story ceiling welcomes you into the foyer where hardwood flooring extends throughout the main living areas of the home including the dining room, great room, kitchen, and breakfast area. The foyer is flanked by the study to the right and the formal dining room with stylish coffered ceiling and craftsman style wainscoting to the left. The spacious great room with 2-story ceiling includes a cozy gas fireplace with custom tile surround. Adjacent to the great room is the kitchen and breakfast area. The kitchen is well-appointed with Cambria quartz countertops with tile backsplash, attractive cabinetry and a large pantry. The sunny breakfast area provides access to the patio and backyard. The owner’s suite with includes a private bathroom with 6’ tile shower with a fiberglass base, free standing tub, and an expansive closet. The 2nd floor includes a loft, 2 additional bedrooms and 2 full bathrooms.
Find the right local pro for your project
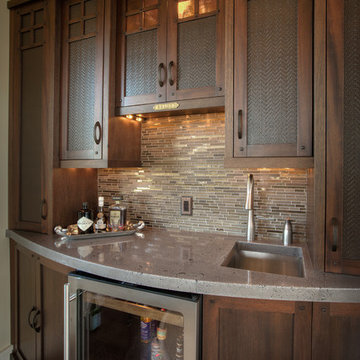
Photo of a mid-sized arts and crafts single-wall wet bar in Detroit with an undermount sink, shaker cabinets, dark wood cabinets, stainless steel benchtops, beige splashback, matchstick tile splashback and dark hardwood floors.
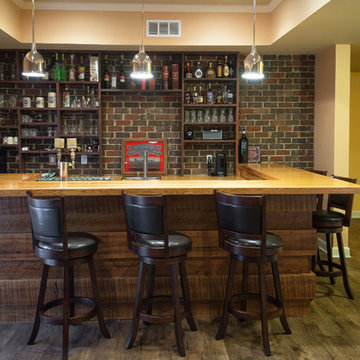
Rustic reclaimed custom bar, brick accent wall, custom bar shelving, LVT flooring, natural wood bar countertop, modern mini pendant lights
Inspiration for a mid-sized arts and crafts u-shaped seated home bar in Atlanta with medium wood cabinets, wood benchtops, brown splashback and dark hardwood floors.
Inspiration for a mid-sized arts and crafts u-shaped seated home bar in Atlanta with medium wood cabinets, wood benchtops, brown splashback and dark hardwood floors.
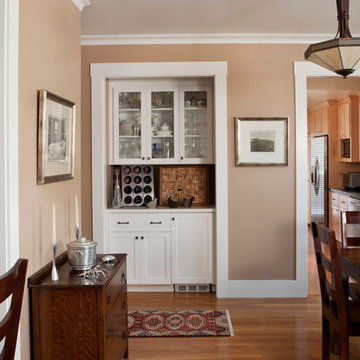
A small desk area was carved out of a hall closet, which was relocated. We designed a dining hutch, that includes a small wine refrigerator.
Photo of a small arts and crafts single-wall wet bar in San Francisco with shaker cabinets, white cabinets, medium hardwood floors, brown floor and beige benchtop.
Photo of a small arts and crafts single-wall wet bar in San Francisco with shaker cabinets, white cabinets, medium hardwood floors, brown floor and beige benchtop.
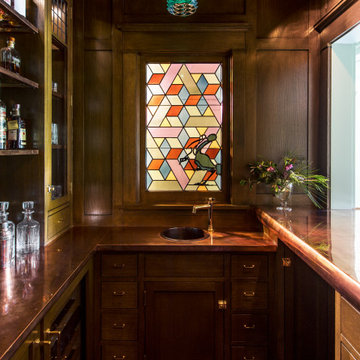
Inspiration for an arts and crafts u-shaped seated home bar in Los Angeles with open cabinets, copper benchtops, medium hardwood floors and brown floor.
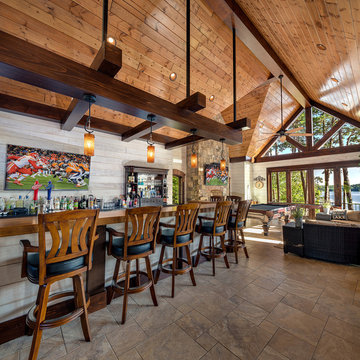
Aaron Commercial Photography
Design ideas for an arts and crafts home bar in Other.
Design ideas for an arts and crafts home bar in Other.
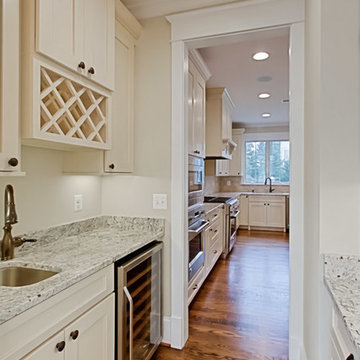
Inspiration for a small arts and crafts galley wet bar in DC Metro with an undermount sink, recessed-panel cabinets, white cabinets, granite benchtops, white splashback and dark hardwood floors.
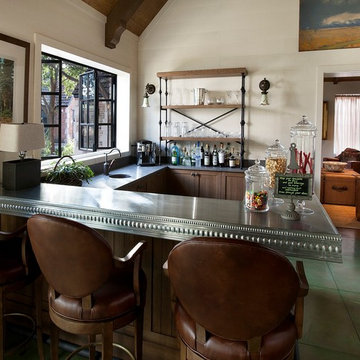
Dino Tonn
This is an example of a mid-sized arts and crafts u-shaped seated home bar in Phoenix with recessed-panel cabinets, dark wood cabinets, soapstone benchtops, porcelain floors and an undermount sink.
This is an example of a mid-sized arts and crafts u-shaped seated home bar in Phoenix with recessed-panel cabinets, dark wood cabinets, soapstone benchtops, porcelain floors and an undermount sink.
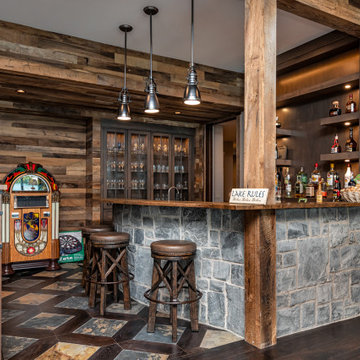
A stunning center dormer with arched window and decorative wood brackets cap the entry to this extraordinary hillside estate home plan. Exposed wood beams enhance the magnificent cathedral ceilings of the foyer, great room, dining room, master bedroom and screened porch, while ten-foot ceilings top the remainder of the first floor. The great room takes in scenic rear views through a wall of windows shared by the media/rec room. Fireplaces add warmth and ambience to the great room, media/rec room, screened porch and the master suite's study/sitting. The kitchen is complete with its center island cook-top, pantry and ample room for two or more cooks. A three-and-a-half-car garage allows space for storage or a golf cart.
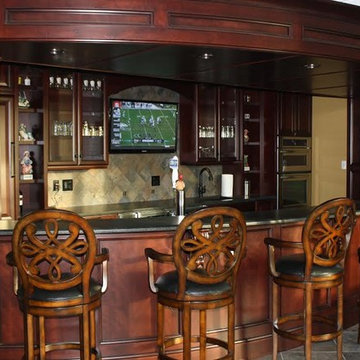
This is an example of a large arts and crafts galley seated home bar in Chicago with glass-front cabinets, dark wood cabinets, granite benchtops, multi-coloured splashback, stone tile splashback and terra-cotta floors.
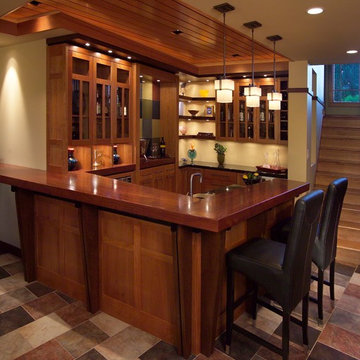
Unfinishes lower level gets an amazing face lift to a Prairie style inspired meca
Photos by Stuart Lorenz Photograpghy
Photo of a mid-sized arts and crafts u-shaped seated home bar in Minneapolis with ceramic floors, glass-front cabinets, medium wood cabinets, wood benchtops, multi-coloured floor and brown benchtop.
Photo of a mid-sized arts and crafts u-shaped seated home bar in Minneapolis with ceramic floors, glass-front cabinets, medium wood cabinets, wood benchtops, multi-coloured floor and brown benchtop.
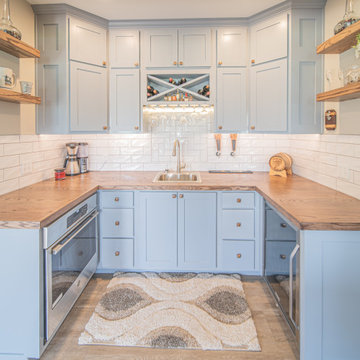
Check out this gorgeous kitchenette remodel our team did . It features custom cabinetry with soft close doors and drawers, custom wood countertops with matching floating shelves, and 4x12 subway tile with 3x6 herringbone accent behind the sink. This kitchen even includes fully functioning beer taps in the backsplash along with waterproof flooring.
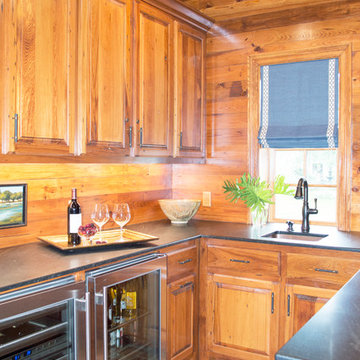
Entre Nous Design
This is an example of a mid-sized arts and crafts u-shaped seated home bar in New Orleans with an undermount sink, raised-panel cabinets, dark wood cabinets, concrete benchtops, brown splashback, timber splashback and brick floors.
This is an example of a mid-sized arts and crafts u-shaped seated home bar in New Orleans with an undermount sink, raised-panel cabinets, dark wood cabinets, concrete benchtops, brown splashback, timber splashback and brick floors.
Arts and Crafts Home Bar Design Ideas
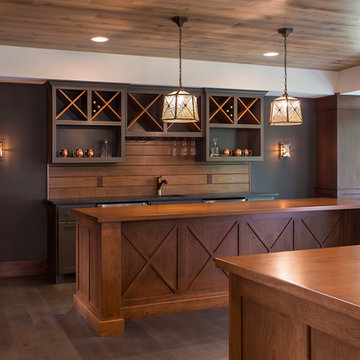
Andrea Rugg
Inspiration for an arts and crafts home bar in Minneapolis.
Inspiration for an arts and crafts home bar in Minneapolis.
2
