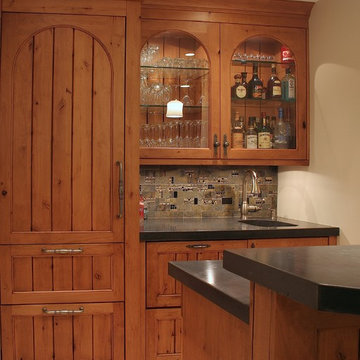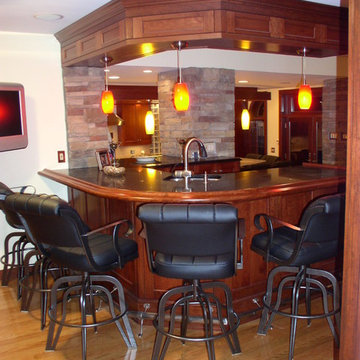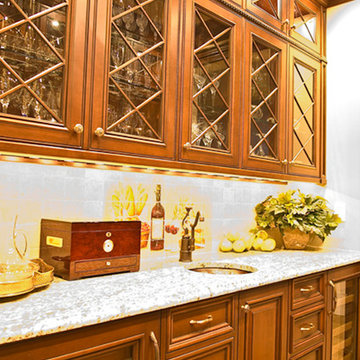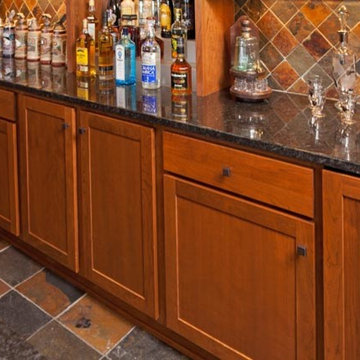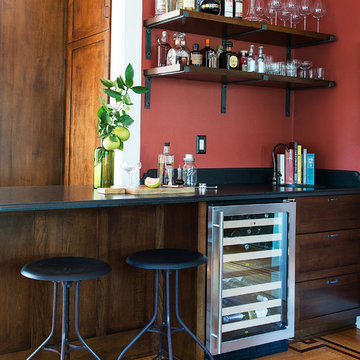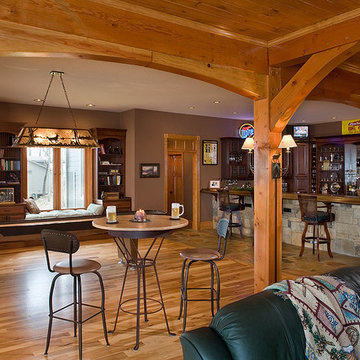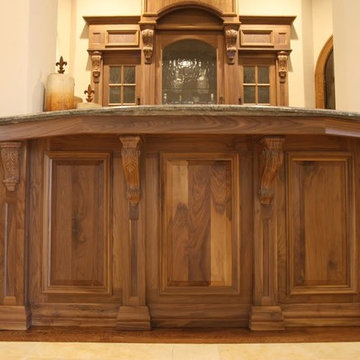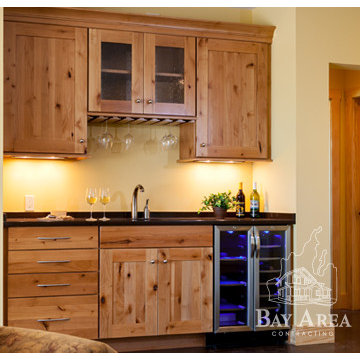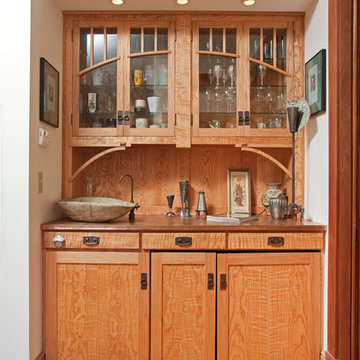Arts and Crafts Home Bar Design Ideas
Refine by:
Budget
Sort by:Popular Today
1 - 20 of 122 photos
Item 1 of 3
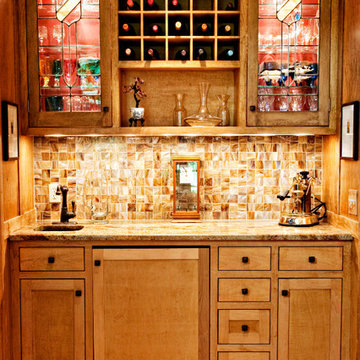
Fixtures, Tile: Kenny and Company, kennycompany.com
Designer: Kippie Lealand, Lealand Interiors, http://www.lelandinteriors.com/
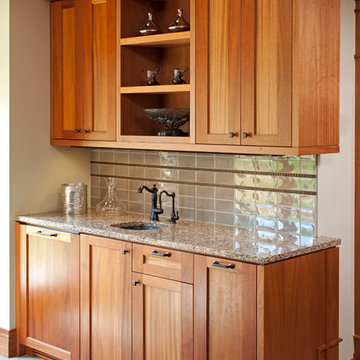
Builder: John Kraemer & Sons | Architect: SKD Architects | Photography: Landmark Photography | Landscaping: TOPO LLC
Arts and crafts wet bar in Minneapolis with an undermount sink, medium wood cabinets, quartzite benchtops, grey splashback, glass tile splashback and carpet.
Arts and crafts wet bar in Minneapolis with an undermount sink, medium wood cabinets, quartzite benchtops, grey splashback, glass tile splashback and carpet.
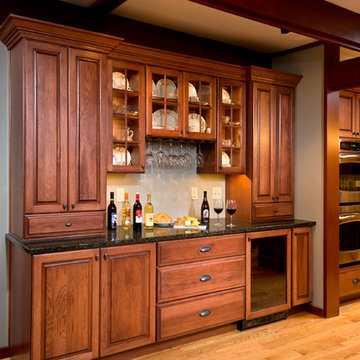
RANDALL PERRY for BELLAMY CONSTRUCTION
Mid-sized arts and crafts single-wall wet bar in Boston with no sink, raised-panel cabinets, medium wood cabinets, granite benchtops, light hardwood floors and brown floor.
Mid-sized arts and crafts single-wall wet bar in Boston with no sink, raised-panel cabinets, medium wood cabinets, granite benchtops, light hardwood floors and brown floor.
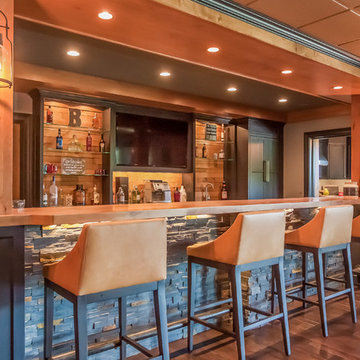
The natural stone and wood make this bar warm and inviting. The perfect place to entertain guests.
This is an example of a large arts and crafts single-wall wet bar in Boston with shaker cabinets and dark wood cabinets.
This is an example of a large arts and crafts single-wall wet bar in Boston with shaker cabinets and dark wood cabinets.
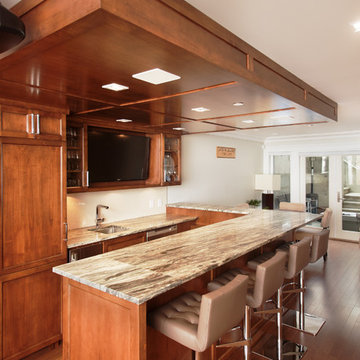
GC: Quinton Construction
Photographer: Reuben Krabbe
Inspiration for a large arts and crafts u-shaped seated home bar in Vancouver with a drop-in sink, recessed-panel cabinets, medium wood cabinets, quartzite benchtops, white splashback and medium hardwood floors.
Inspiration for a large arts and crafts u-shaped seated home bar in Vancouver with a drop-in sink, recessed-panel cabinets, medium wood cabinets, quartzite benchtops, white splashback and medium hardwood floors.
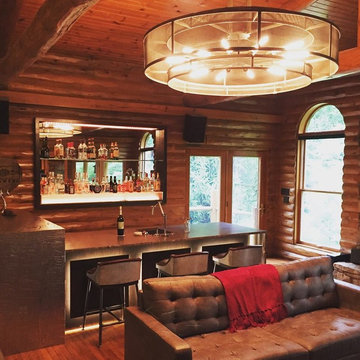
Design ideas for a large arts and crafts single-wall seated home bar in Tampa with a drop-in sink, dark wood cabinets, stainless steel benchtops, medium hardwood floors and brown floor.
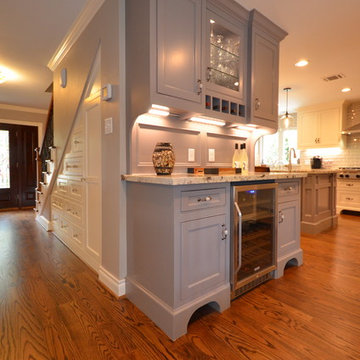
Daniel White Superior Exterior
This is an example of an arts and crafts home bar in Houston.
This is an example of an arts and crafts home bar in Houston.
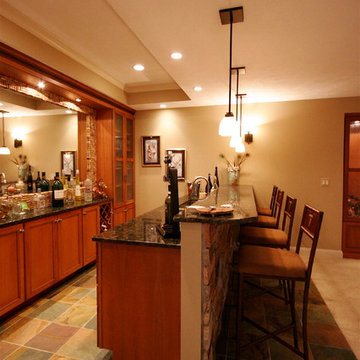
The full bar is ready for the next party
Design ideas for a mid-sized arts and crafts home bar in Detroit.
Design ideas for a mid-sized arts and crafts home bar in Detroit.
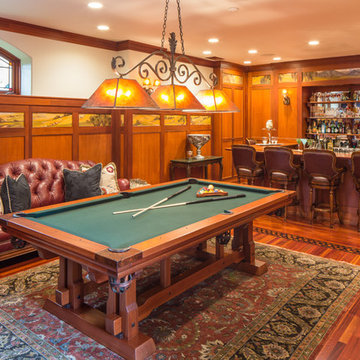
Photo: Chad Mellon
Photo of an arts and crafts home bar in Orange County.
Photo of an arts and crafts home bar in Orange County.
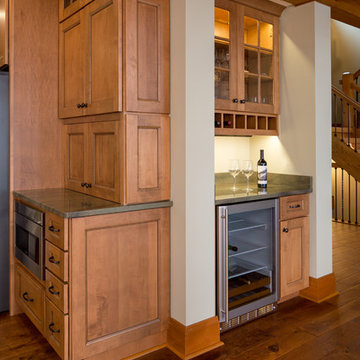
Our clients already had a cottage on Torch Lake that they loved to visit. It was a 1960s ranch that worked just fine for their needs. However, the lower level walkout became entirely unusable due to water issues. After purchasing the lot next door, they hired us to design a new cottage. Our first task was to situate the home in the center of the two parcels to maximize the view of the lake while also accommodating a yard area. Our second task was to take particular care to divert any future water issues. We took necessary precautions with design specifications to water proof properly, establish foundation and landscape drain tiles / stones, set the proper elevation of the home per ground water height and direct the water flow around the home from natural grade / drive. Our final task was to make appealing, comfortable, living spaces with future planning at the forefront. An example of this planning is placing a master suite on both the main level and the upper level. The ultimate goal of this home is for it to one day be at least a 3/4 of the year home and designed to be a multi-generational heirloom.
- Jacqueline Southby Photography
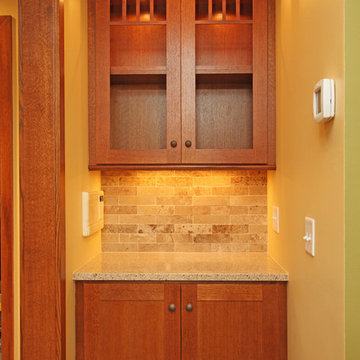
Photography By K
This is an example of a small arts and crafts single-wall home bar in Other with no sink, shaker cabinets, medium wood cabinets, quartz benchtops, multi-coloured splashback and stone tile splashback.
This is an example of a small arts and crafts single-wall home bar in Other with no sink, shaker cabinets, medium wood cabinets, quartz benchtops, multi-coloured splashback and stone tile splashback.
Arts and Crafts Home Bar Design Ideas
1
