Arts and Crafts Home Bar Design Ideas with Concrete Floors
Refine by:
Budget
Sort by:Popular Today
1 - 20 of 28 photos
Item 1 of 3
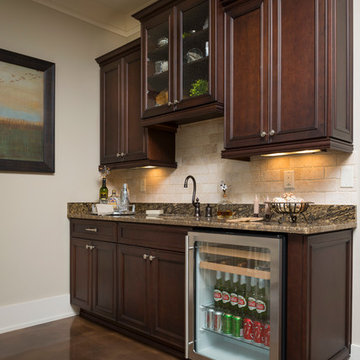
A Dillard-Jones Builders design – this home takes advantage of 180-degree views and pays homage to the home’s natural surroundings with stone and timber details throughout the home.
Photographer: Fred Rollison Photography
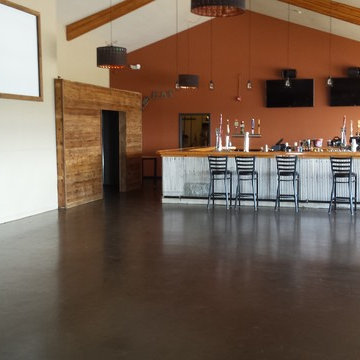
This is an example of a large arts and crafts u-shaped seated home bar in Denver with wood benchtops, concrete floors and grey floor.
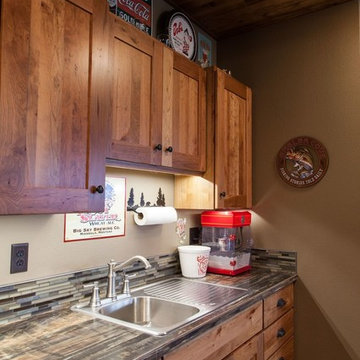
Mid-sized arts and crafts single-wall wet bar in Other with shaker cabinets, medium wood cabinets, granite benchtops, beige splashback, matchstick tile splashback, concrete floors and beige floor.
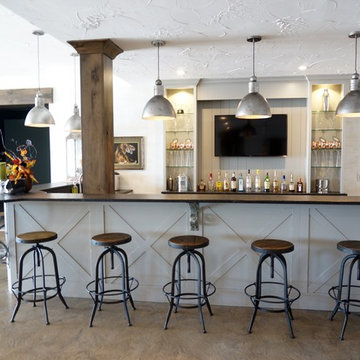
Interior Design and home furnishings by Laura Sirpilla Bosworth, Laura of Pembroke, Inc
Lighting and home furnishings available through Laura of Pembroke, 330-477-4455 or visit www.lauraofpembroke.com for details
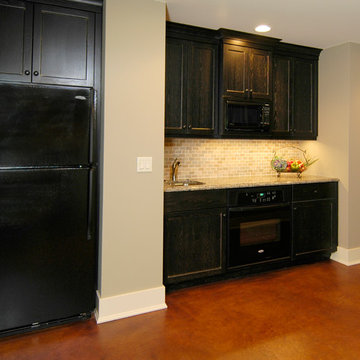
The Parkgate was designed from the inside out to give homage to the past. It has a welcoming wraparound front porch and, much like its ancestors, a surprising grandeur from floor to floor. The stair opens to a spectacular window with flanking bookcases, making the family space as special as the public areas of the home. The formal living room is separated from the family space, yet reconnected with a unique screened porch ideal for entertaining. The large kitchen, with its built-in curved booth and large dining area to the front of the home, is also ideal for entertaining. The back hall entry is perfect for a large family, with big closets, locker areas, laundry home management room, bath and back stair. The home has a large master suite and two children's rooms on the second floor, with an uncommon third floor boasting two more wonderful bedrooms. The lower level is every family’s dream, boasting a large game room, guest suite, family room and gymnasium with 14-foot ceiling. The main stair is split to give further separation between formal and informal living. The kitchen dining area flanks the foyer, giving it a more traditional feel. Upon entering the home, visitors can see the welcoming kitchen beyond.
Photographer: David Bixel
Builder: DeHann Homes
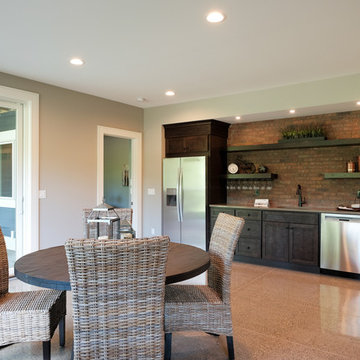
Photo of a large arts and crafts single-wall wet bar in Grand Rapids with an undermount sink, recessed-panel cabinets, dark wood cabinets, quartz benchtops, red splashback, brick splashback, concrete floors and brown floor.
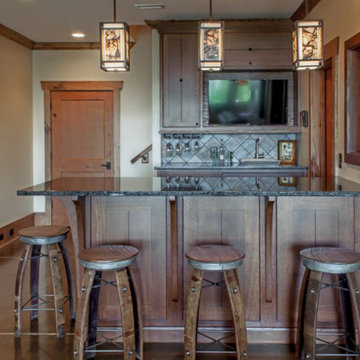
Design ideas for a mid-sized arts and crafts single-wall seated home bar in Other with a drop-in sink, flat-panel cabinets, dark wood cabinets, black splashback, ceramic splashback and concrete floors.
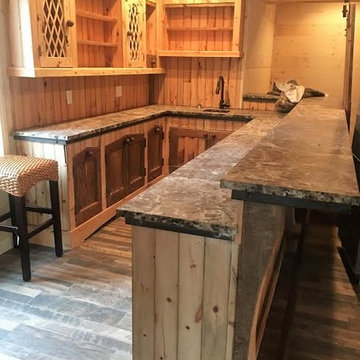
Expansive arts and crafts l-shaped seated home bar in Other with an undermount sink, medium wood cabinets, solid surface benchtops, concrete floors and grey floor.
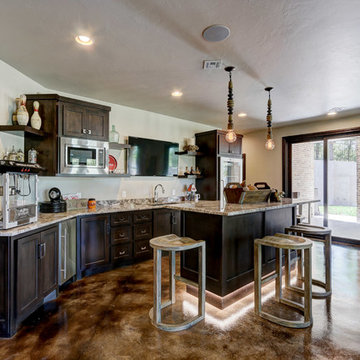
Design ideas for a mid-sized arts and crafts single-wall seated home bar in Oklahoma City with an undermount sink, shaker cabinets, dark wood cabinets, granite benchtops, beige splashback, concrete floors and brown floor.
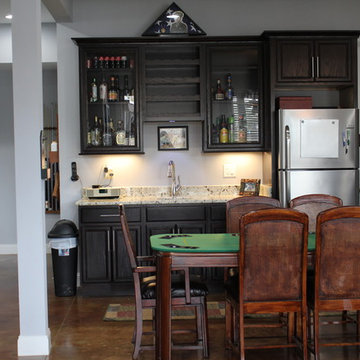
The walk out basement features a wet bar with a dark wood cabinetry topped with granite.
Photo of a large arts and crafts single-wall wet bar in Other with an undermount sink, glass-front cabinets, black cabinets, granite benchtops, multi-coloured splashback, stone slab splashback, concrete floors, multi-coloured floor and multi-coloured benchtop.
Photo of a large arts and crafts single-wall wet bar in Other with an undermount sink, glass-front cabinets, black cabinets, granite benchtops, multi-coloured splashback, stone slab splashback, concrete floors, multi-coloured floor and multi-coloured benchtop.
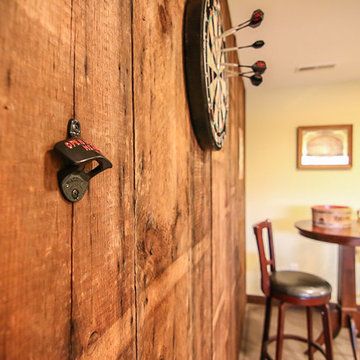
Inspiration for a large arts and crafts u-shaped seated home bar in Milwaukee with an undermount sink, shaker cabinets, light wood cabinets, granite benchtops and concrete floors.
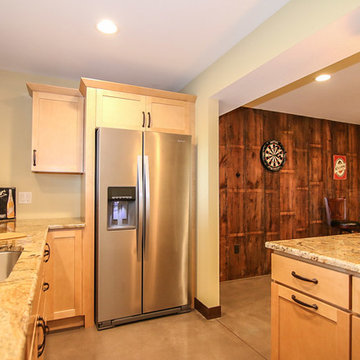
Design ideas for a large arts and crafts u-shaped seated home bar in Milwaukee with an undermount sink, shaker cabinets, light wood cabinets, granite benchtops and concrete floors.
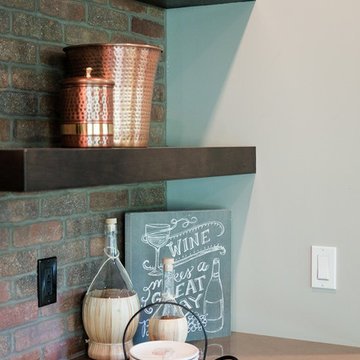
Design ideas for a large arts and crafts single-wall wet bar in Grand Rapids with an undermount sink, recessed-panel cabinets, dark wood cabinets, quartz benchtops, red splashback, brick splashback, concrete floors and brown floor.
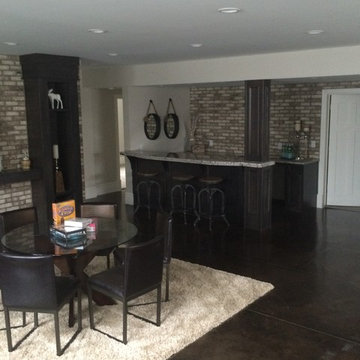
Inspiration for a mid-sized arts and crafts galley wet bar in Calgary with an undermount sink, recessed-panel cabinets, dark wood cabinets, granite benchtops, multi-coloured splashback, stone tile splashback, concrete floors and brown floor.
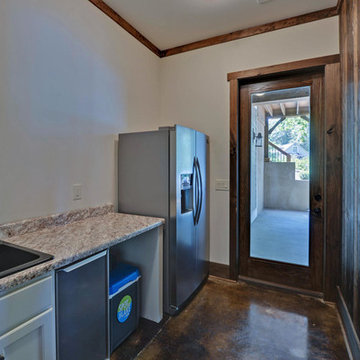
White cabinetry, granite countertops, stainless steel appliances and a feature wall done in dark T&G.
This is an example of a mid-sized arts and crafts single-wall wet bar in Atlanta with a drop-in sink, shaker cabinets, white cabinets, granite benchtops, multi-coloured splashback, stone slab splashback, concrete floors and brown floor.
This is an example of a mid-sized arts and crafts single-wall wet bar in Atlanta with a drop-in sink, shaker cabinets, white cabinets, granite benchtops, multi-coloured splashback, stone slab splashback, concrete floors and brown floor.
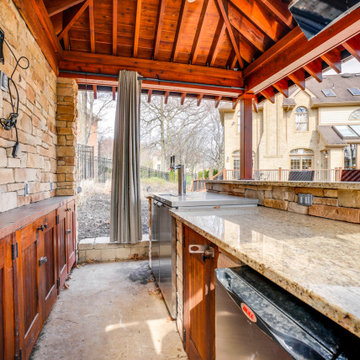
Behind the bar with beers on tap
Design ideas for a mid-sized arts and crafts galley wet bar in Other with an undermount sink, raised-panel cabinets, distressed cabinets, quartz benchtops, multi-coloured splashback, stone tile splashback, concrete floors and multi-coloured benchtop.
Design ideas for a mid-sized arts and crafts galley wet bar in Other with an undermount sink, raised-panel cabinets, distressed cabinets, quartz benchtops, multi-coloured splashback, stone tile splashback, concrete floors and multi-coloured benchtop.
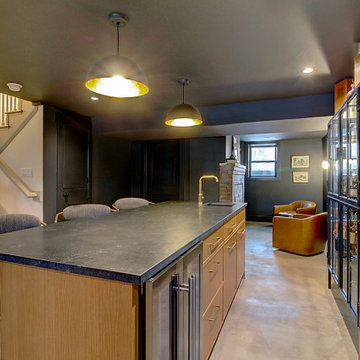
Greeting the visitor at the foot of the stairs stands the home bar, sophisticated tv area and a throw back to old English cigar smoking clubs, all oozing with a speakeasy vibe. Surprisingly, the matte blacks and dark grays don't dim the light in the basement but rather set the stage for the pops of color found in the historic and rustic fireplace, stained woods of the cabinetry, oiled leathered furnishings and the honey tones of the liquor on display.
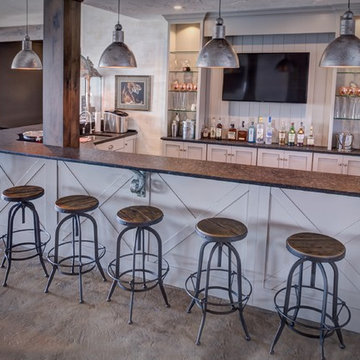
Interior Design and home furnishings by Laura Sirpilla Bosworth, Laura of Pembroke, Inc
Lighting and home furnishings available through Laura of Pembroke, 330-477-4455 or visit www.lauraofpembroke.com for details
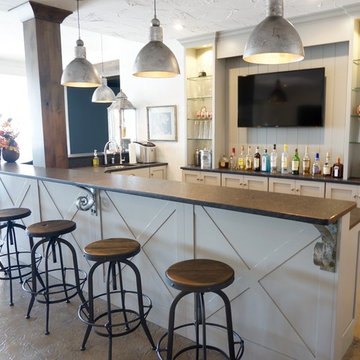
Interior Design and home furnishings by Laura Sirpilla Bosworth, Laura of Pembroke, Inc
Lighting and home furnishings available through Laura of Pembroke, 330-477-4455 or visit www.lauraofpembroke.com for details
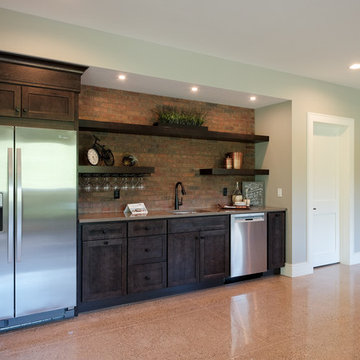
This is an example of a large arts and crafts single-wall wet bar in Grand Rapids with an undermount sink, recessed-panel cabinets, dark wood cabinets, quartz benchtops, red splashback, brick splashback, concrete floors and brown floor.
Arts and Crafts Home Bar Design Ideas with Concrete Floors
1