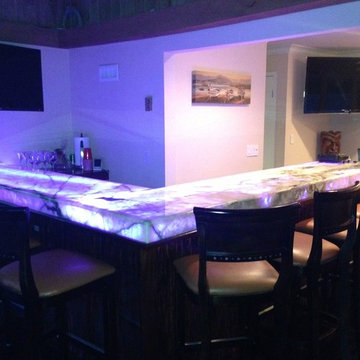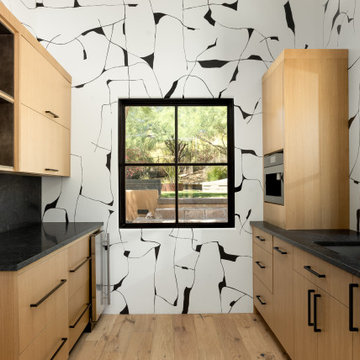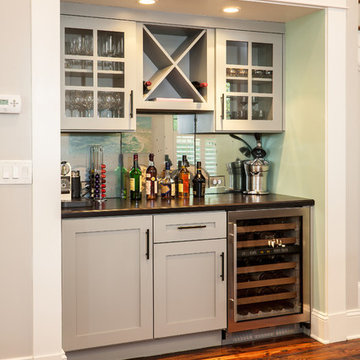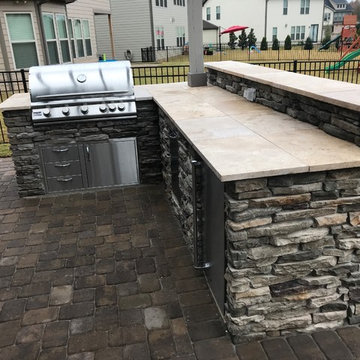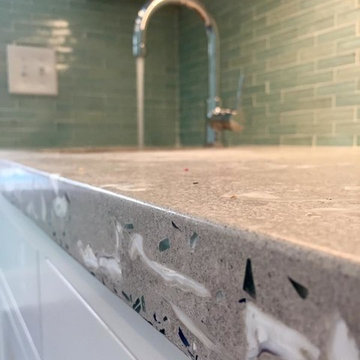Arts and Crafts Home Bar Design Ideas
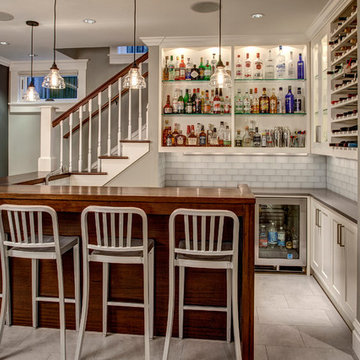
The basement bar uses space that would otherwise be empty square footage. A custom bar aligns with the stair treads and is the same wood and finish as the floors upstairs. John Wilbanks Photography

The 100-year old home’s kitchen was old and just didn’t function well. A peninsula in the middle of the main part of the kitchen blocked the path from the back door. This forced the homeowners to mostly use an odd, U-shaped corner of the kitchen.
Design objectives:
-Add an island
-Wow-factor design
-Incorporate arts and crafts with a touch of Mid-century modern style
-Allow for a better work triangle when cooking
-Create a seamless path coming into the home from the backdoor
-Make all the countertops in the space 36” high (the old kitchen had different base cabinet heights)
Design challenges to be solved:
-Island design
-Where to place the sink and dishwasher
-The family’s main entrance into the home is a back door located within the kitchen space. Samantha needed to find a way to make an unobstructed path through the kitchen to the outside
-A large eating area connected to the kitchen felt slightly misplaced – Samantha wanted to bring the kitchen and materials more into this area
-The client does not like appliance garages/cabinets to the counter. The more countertop space, the better!
Design solutions:
-Adding the right island made all the difference! Now the family has a couple of seats within the kitchen space. -Multiple walkways facilitate traffic flow.
-Multiple pantry cabinets (both shallow and deep) are placed throughout the space. A couple of pantry cabinets were even added to the back door wall and wrap around into the breakfast nook to give the kitchen a feel of extending into the adjoining eating area.
-Upper wall cabinets with clear glass offer extra lighting and the opportunity for the client to display her beautiful vases and plates. They add and an airy feel to the space.
-The kitchen had two large existing windows that were ideal for a sink placement. The window closest to the back door made the most sense due to the fact that the other window was in the corner. Now that the sink had a place, we needed to worry about the dishwasher. Samantha didn’t want the dishwasher to be in the way of people coming in the back door – it’s now in the island right across from the sink.
-The homeowners love Motawi Tile. Some fantastic pieces are placed within the backsplash throughout the kitchen. -Larger tiles with borders make for nice accent pieces over the rangetop and by the bar/beverage area.
-The adjacent area for eating is a gorgeous nook with massive windows. We added a built-in furniture-style banquette with additional lower storage cabinets in the same finish. It’s a great way to connect and blend the two areas into what now feels like one big space!
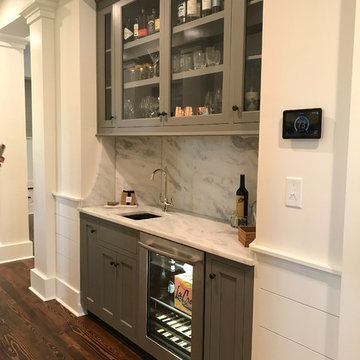
After, photo by Gretchen Callejas
Design ideas for a large arts and crafts single-wall wet bar in Other with a drop-in sink, recessed-panel cabinets, grey cabinets, granite benchtops, white splashback, marble splashback, medium hardwood floors, brown floor and white benchtop.
Design ideas for a large arts and crafts single-wall wet bar in Other with a drop-in sink, recessed-panel cabinets, grey cabinets, granite benchtops, white splashback, marble splashback, medium hardwood floors, brown floor and white benchtop.
Find the right local pro for your project
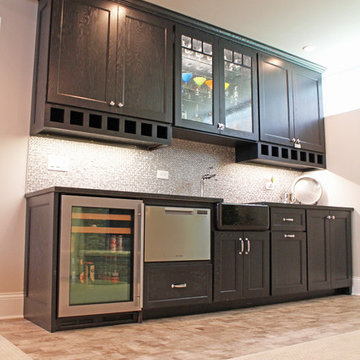
Enjoy Entertaining? Consider adding a bar to your basement and other entertainment spaces. The black farmhouse sink is a unique addition to this bar!
Meyer Design

Butler's pantry with bar sink, beverage fridge, glass cabinets, wine storage and pantry cabinet.
Design ideas for an arts and crafts l-shaped wet bar in DC Metro with an undermount sink, shaker cabinets, blue cabinets, granite benchtops, white splashback, shiplap splashback, dark hardwood floors, brown floor and black benchtop.
Design ideas for an arts and crafts l-shaped wet bar in DC Metro with an undermount sink, shaker cabinets, blue cabinets, granite benchtops, white splashback, shiplap splashback, dark hardwood floors, brown floor and black benchtop.
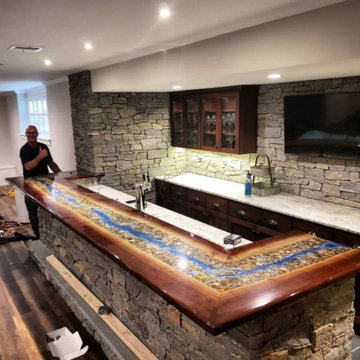
Custom ordered 22 linear foot art bar top for a clients new craftsman home. Built in SC, personally delivered to MA.
This bartop was inspired by the Pemigewasset River in N where the customer vacations frequently.
It is made from walnut live edge wood slabs, real stones, color pigments, and epoxy resin.
There are 60 stones in this bartop that they sent me that are coated in a UV reactive pigment so they can find them with a UV LED I provided them.
This bartop also has remote controlled, multi-color LED's underneath that illuminate the river under the rocks.
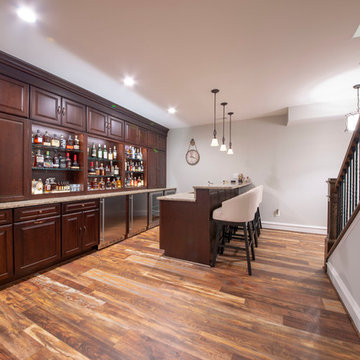
Photo of an expansive arts and crafts single-wall seated home bar in DC Metro with an undermount sink, raised-panel cabinets, dark wood cabinets, granite benchtops, medium hardwood floors, brown floor and multi-coloured benchtop.
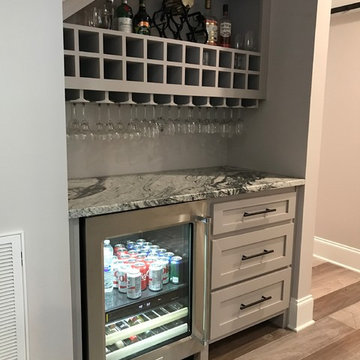
Design ideas for a small arts and crafts single-wall home bar in Raleigh with shaker cabinets, grey cabinets, granite benchtops, grey splashback, light hardwood floors and grey floor.
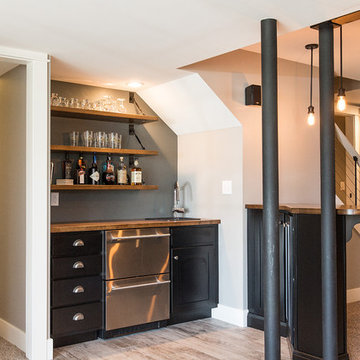
Abigail Rose Photography
Design ideas for a large arts and crafts single-wall wet bar in Other with carpet, beige floor, a drop-in sink, black cabinets, wood benchtops, grey splashback and shaker cabinets.
Design ideas for a large arts and crafts single-wall wet bar in Other with carpet, beige floor, a drop-in sink, black cabinets, wood benchtops, grey splashback and shaker cabinets.
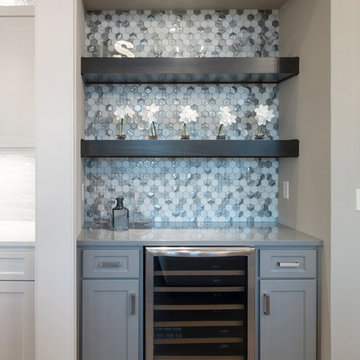
This is an example of a small arts and crafts galley wet bar in Kansas City with no sink, flat-panel cabinets, grey cabinets, granite benchtops, multi-coloured splashback, mosaic tile splashback, medium hardwood floors, brown floor and grey benchtop.
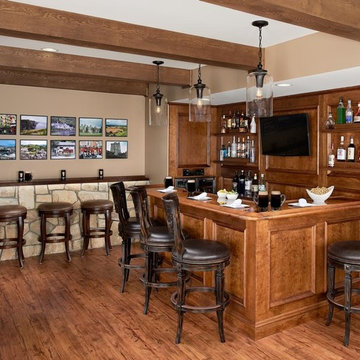
Inspiration for a large arts and crafts l-shaped seated home bar in New York with an undermount sink, recessed-panel cabinets, medium wood cabinets, wood benchtops, brown splashback, timber splashback and medium hardwood floors.
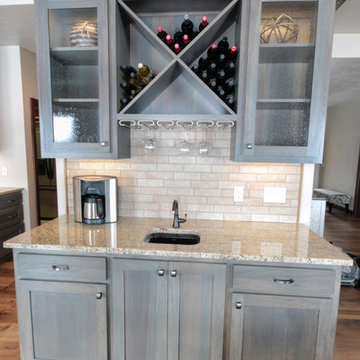
Katherine Brannaman
Design ideas for an arts and crafts home bar in Other.
Design ideas for an arts and crafts home bar in Other.
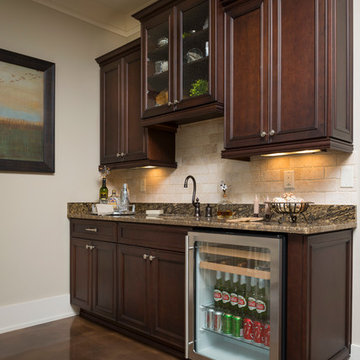
A Dillard-Jones Builders design – this home takes advantage of 180-degree views and pays homage to the home’s natural surroundings with stone and timber details throughout the home.
Photographer: Fred Rollison Photography
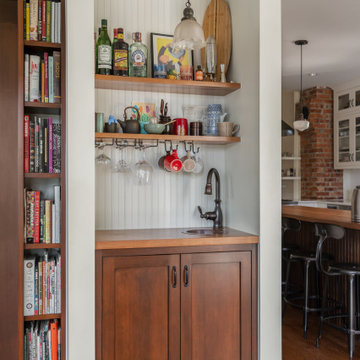
Photo by Tina Witherspoon.
This is an example of a mid-sized arts and crafts home bar in Seattle with white cabinets, wood benchtops, shaker cabinets, timber splashback and medium hardwood floors.
This is an example of a mid-sized arts and crafts home bar in Seattle with white cabinets, wood benchtops, shaker cabinets, timber splashback and medium hardwood floors.
Arts and Crafts Home Bar Design Ideas
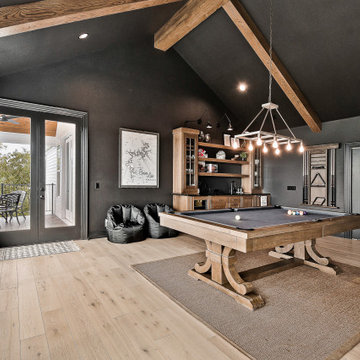
Inspiration for an expansive arts and crafts wet bar in Other with raised-panel cabinets, brown cabinets, granite benchtops, light hardwood floors and black benchtop.
1
