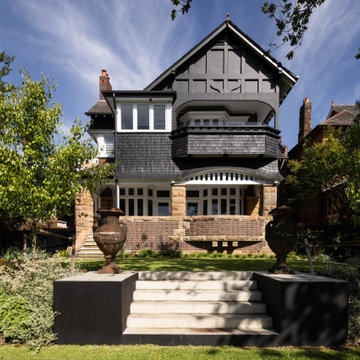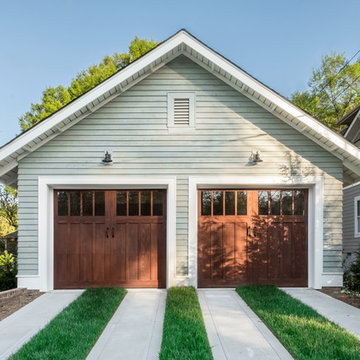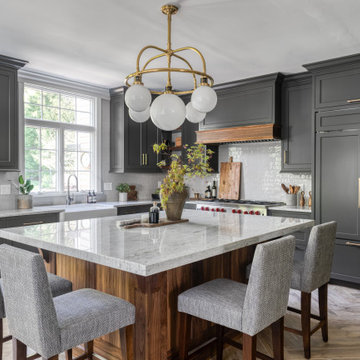589,351 Arts and Crafts Home Design Photos

This is an example of an arts and crafts galley kitchen with an undermount sink, flat-panel cabinets, grey cabinets, white splashback, stainless steel appliances, medium hardwood floors, with island, brown floor and white benchtop.
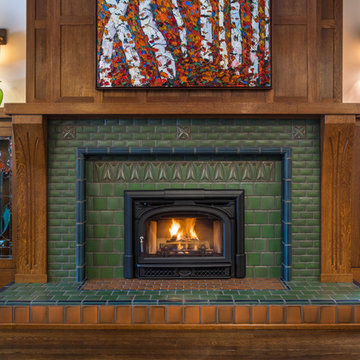
Arts and Crafts fireplace by Motawi Tileworks featuring Sullivan and Halsted relief tile and raised hearth. Photo: Justin Maconochie.
Design ideas for an arts and crafts living room in Detroit with a standard fireplace and a tile fireplace surround.
Design ideas for an arts and crafts living room in Detroit with a standard fireplace and a tile fireplace surround.
Find the right local pro for your project
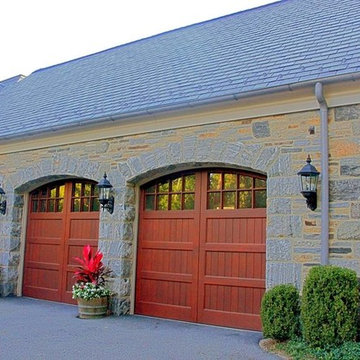
Design ideas for a large arts and crafts attached three-car carport in New York.
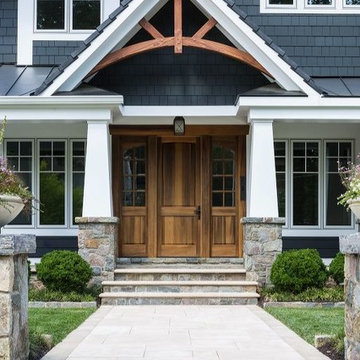
The dramatic front entrance complete with hanging Lancaster lantern pendant.
Design Credit: Sandra Meyers Design Studio
Photo Credit: Angie Seckinger
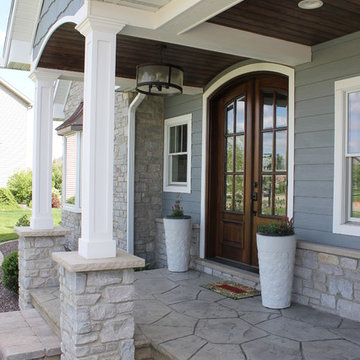
Custom Front Porch
Inspiration for an arts and crafts two-storey grey house exterior in Chicago with mixed siding.
Inspiration for an arts and crafts two-storey grey house exterior in Chicago with mixed siding.
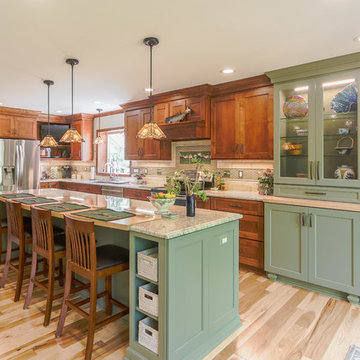
wood counter stools, cottage, crown molding, green island, hardwood floor, kitchen tv, lake house, stained glass pendant lights, sage green, tiffany lights, wood hood
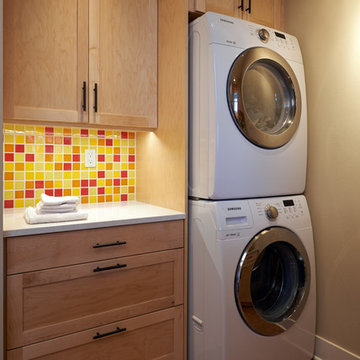
Dale Lang NW Architectural Photography
Photo of a small arts and crafts galley dedicated laundry room in Seattle with shaker cabinets, light wood cabinets, cork floors, a stacked washer and dryer, quartz benchtops, brown floor, beige walls and white benchtop.
Photo of a small arts and crafts galley dedicated laundry room in Seattle with shaker cabinets, light wood cabinets, cork floors, a stacked washer and dryer, quartz benchtops, brown floor, beige walls and white benchtop.
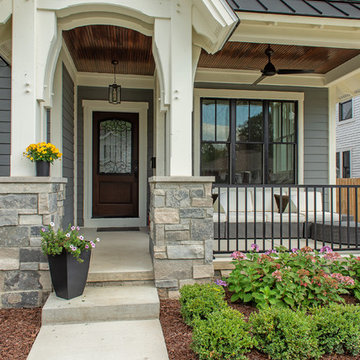
Inspiration for a mid-sized arts and crafts two-storey grey house exterior in Detroit with a gable roof, a shingle roof and wood siding.
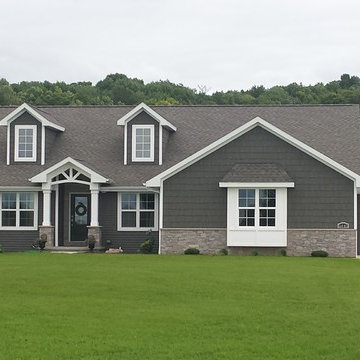
Our craftsman ranch features a mix of siding and stone to highlight architectural features like box and dormer windows and a lovely arched portico. White trim work provides a clean and crisp contrast to gray siding, and a side-entry garage maximizes space for the attractive craftsman elements of this ranch-style family home.
Siding Color/Brand: Georgia Pacific - Shadow
Shingles: Certainteed Landmark Weatherwood
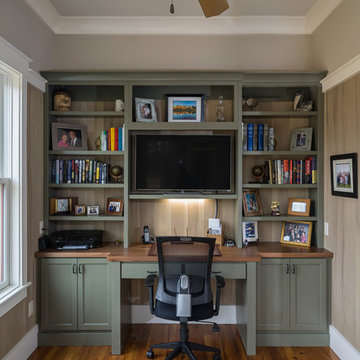
This sitting room, with built in desk, is in the master bedroom, with pocket doors to close off. Perfect private spot all of your own. .
Design ideas for a mid-sized arts and crafts study room in Atlanta with medium hardwood floors, beige walls, no fireplace, a built-in desk and brown floor.
Design ideas for a mid-sized arts and crafts study room in Atlanta with medium hardwood floors, beige walls, no fireplace, a built-in desk and brown floor.
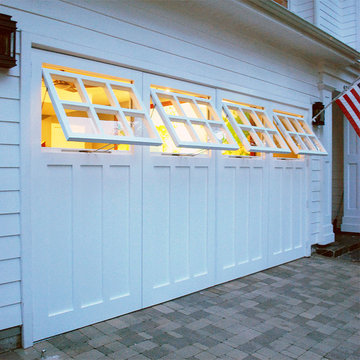
Los Angeles, CA - Garage conversions are in high demand in the LA metropolitan area. Homeowners are turning their garages into home offices, playrooms, entertainment rooms as well as home gyms etc. The biggest challenge of a conversion is the garage door. Most homes have rollup garage doors or tilt ups that are an eye sore and make the room feel just like a garage!
Our custom carriage doors are designed with the utmost attention to detail and functionality. They are built to work like entry doors with a full perimeter seal and ease of use. Unlimited design options and materials are available.
This particular carriage garage door is a two-car opening with two large carriage door leafs that open at the center. Additionally, we built fully functional awning windows that make it a breeze to work in the newly converted garage (no pun intended). The design was a traditional craftsman style to harmonize with the home's traditional architecture. Our carriage doors are all one-of-a-kind and can be replicated for your home or our in-house designers can design a whole new design just for you!
Design Center: (855) 343-3667
International Shipping is Available
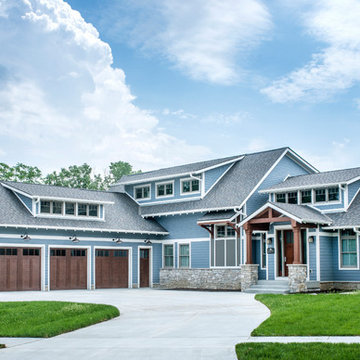
Jackson Studios
Design ideas for a large arts and crafts two-storey blue house exterior in Omaha with mixed siding, a gable roof and a shingle roof.
Design ideas for a large arts and crafts two-storey blue house exterior in Omaha with mixed siding, a gable roof and a shingle roof.
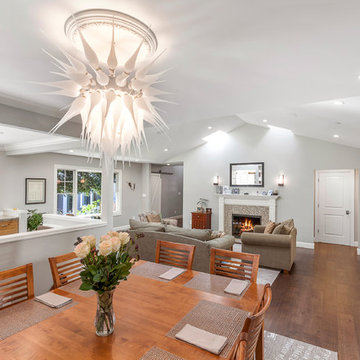
This is an example of a mid-sized arts and crafts formal open concept living room in San Francisco with grey walls, medium hardwood floors, a standard fireplace, a tile fireplace surround and no tv.
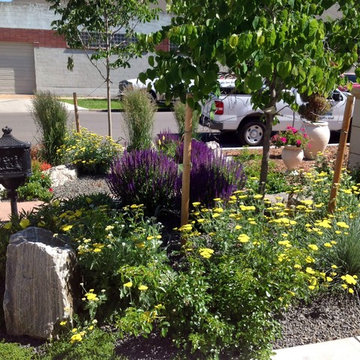
Sustainable Urban Denver Colorado front yard transformation 1 year after landscape re-design.
Inspiration for a small arts and crafts front yard xeriscape in Denver with decomposed granite.
Inspiration for a small arts and crafts front yard xeriscape in Denver with decomposed granite.
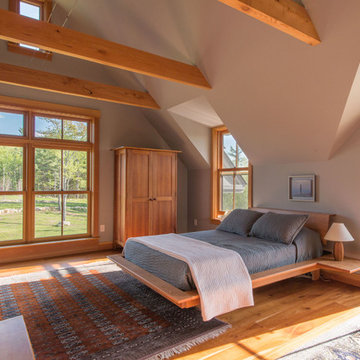
A sunny master bedroom with a small roof deck and a great mountain view.
Photo by John W. Hession
Photo of an arts and crafts bedroom in Portland Maine with grey walls and medium hardwood floors.
Photo of an arts and crafts bedroom in Portland Maine with grey walls and medium hardwood floors.
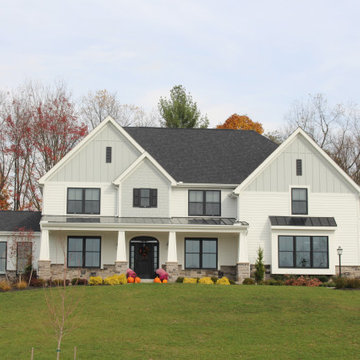
modern farmhouse w/ full front porch
Large arts and crafts two-storey concrete white house exterior with a hip roof and a shingle roof.
Large arts and crafts two-storey concrete white house exterior with a hip roof and a shingle roof.
589,351 Arts and Crafts Home Design Photos
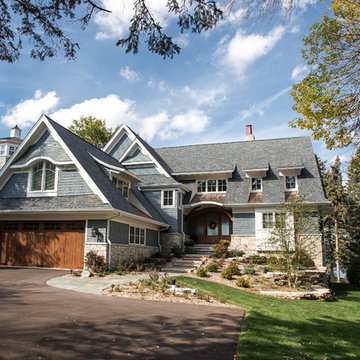
Jason R. Bernard
Inspiration for a large arts and crafts two-storey blue exterior in Milwaukee with wood siding and a clipped gable roof.
Inspiration for a large arts and crafts two-storey blue exterior in Milwaukee with wood siding and a clipped gable roof.
1



















