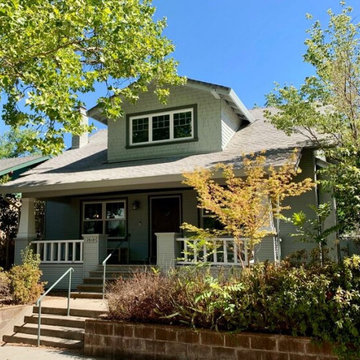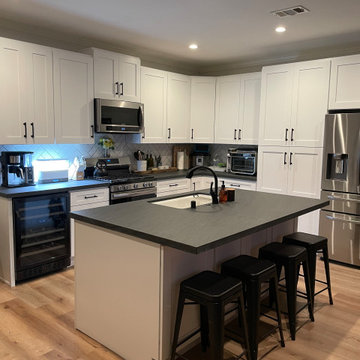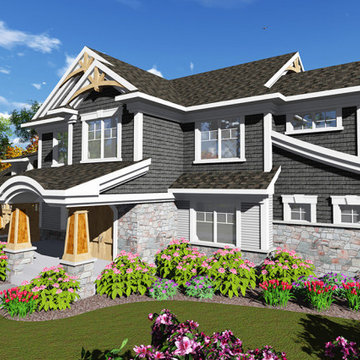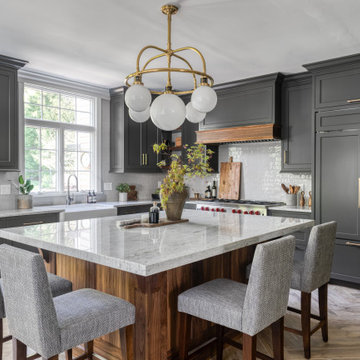589,491 Arts and Crafts Home Design Photos
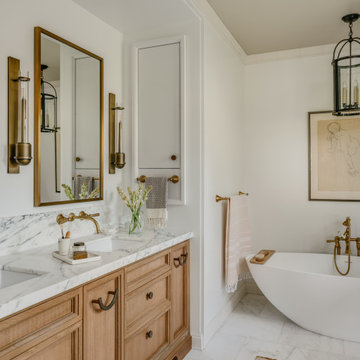
Primary bathroom.
Design ideas for an arts and crafts bathroom in San Francisco.
Design ideas for an arts and crafts bathroom in San Francisco.

A bright, inviting powder room with beautiful tile accents behind the taps. A built-in dark-wood furniture vanity with plenty of space for needed items. A red oak hardwood floor pairs well with the burnt orange wall color. The wall paint is AF-280 Salsa Dancing from Benjamin Moore.
Find the right local pro for your project

Mid-sized arts and crafts one-storey black house exterior in Other with mixed siding, a gable roof, a shingle roof, a grey roof and board and batten siding.
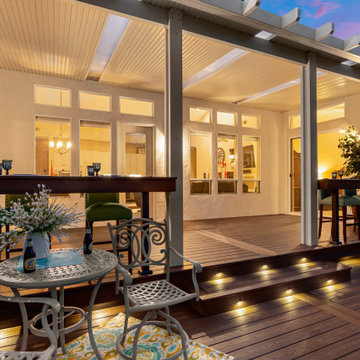
Design ideas for a mid-sized arts and crafts backyard and ground level deck in Sacramento with a pergola and metal railing.
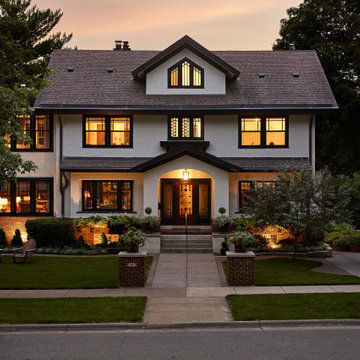
The homeowners loved the character of their 100-year-old home near Lake Harriet, but the original layout no longer supported their busy family’s modern lifestyle. When they contacted the architect, they had a simple request: remodel our master closet. This evolved into a complete home renovation that took three-years of meticulous planning and tactical construction. The completed home demonstrates the overall goal of the remodel: historic inspiration with modern luxuries.
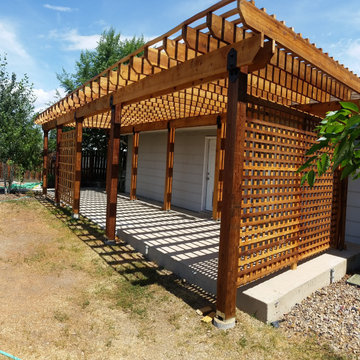
K&A Construction has completed hundreds of decks over the years. This is a sample of some of those projects in an easy to navigate project. K&A Construction takes pride in every deck, pergola, or outdoor feature that we design and construct. The core tenant of K&A Construction is to create an exceptional service and product for an affordable rate. To achieve this goal we commit ourselves to exceptional service, skilled crews, and beautiful products.
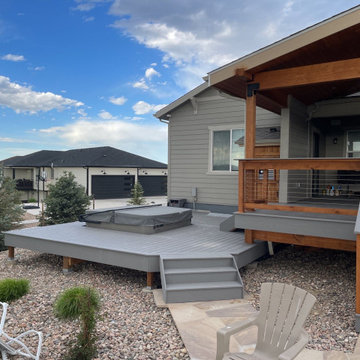
Enclosed hot tub with outdoor shower. Built with Trex Decking.
Photo of a mid-sized arts and crafts backyard and ground level deck in Denver with a roof extension and cable railing.
Photo of a mid-sized arts and crafts backyard and ground level deck in Denver with a roof extension and cable railing.
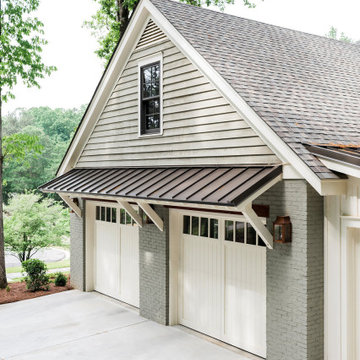
Charleston w/ 8L Glass Top
Inspiration for an arts and crafts two-car garage in Atlanta.
Inspiration for an arts and crafts two-car garage in Atlanta.
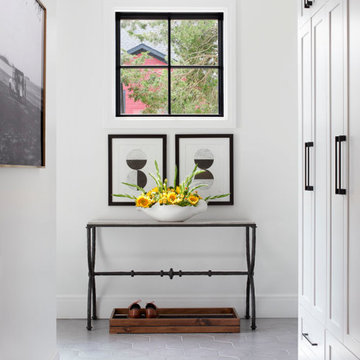
Inspiration for a large arts and crafts hallway in Detroit with white walls, porcelain floors and grey floor.

Custom Craftsman Homes With more contemporary design style, Featuring interior and exterior design elements that show the traditionally Craftsman design with wood accents and stone. The entryway leads into 4,000 square foot home with an spacious open floor plan.

Custom Real Wood Plantation Shutters | Louver Size: 4.5" | Crafted & Designed by Acadia Shutters
This is an example of a mid-sized arts and crafts dining room in Nashville with white walls, dark hardwood floors, no fireplace, brown floor and planked wall panelling.
This is an example of a mid-sized arts and crafts dining room in Nashville with white walls, dark hardwood floors, no fireplace, brown floor and planked wall panelling.
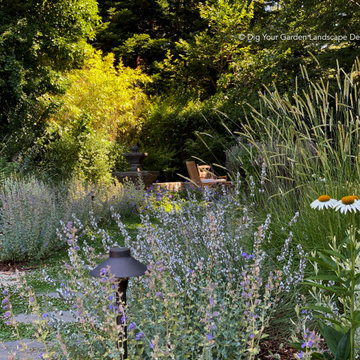
Completed the Summer/Fall of 2020, this Ross, CA back landscape was re-imagined to remove the leaking pool and replace the water-thirsty/tired lawn. The result is a beautiful landscape with more usable and functional areas for outdoor living and enjoyment. Filled with an abundance of diverse, lower-water plants and enhancements. A feast for the eyes and senses for the homeowners to enjoy throughout the seasons, that also welcomes the birds, bees and butterflies.
We replaced and expanded the patio outside the home's sliding doors to provide more space for dining and entertaining. Full-range bluestone was selected for its warm and cool tones for the patio, stairs and the long curvaceous pathway that leads to a smaller patio. Shaded by the majestic oak tree, this patio at the back of the property is another welcoming destination for peaceful relaxation. It is boarded by a stone seat wall constructed with "Rocky Mountain Gold Glacier" natural stone that provides additional seating, functionality and compliments the bluestone beautifully. "Granitecrete" (a material similar to Decomposed Granite) was chosen as the surface for other pathways and a small area designed to include a bench and a curved trellis with a lowering vine. It also surrounds the dramatic tall planters with Kumquat trees, and the stately water feature. A variety of Mediterranean plants and grasses fill the garden with movement texture and fragrance, designed in shades of green, gray, purple and white. A low-water Kurapia ground surrounds the main pathway pavers. More photos to come the Spring of 2021 when the plants fill in more abundant.
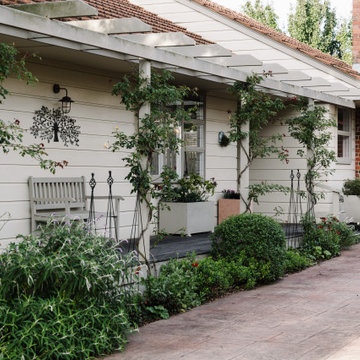
The addition of the pergola and deck (where once there was a cramped ugly tiled porch) add to the appeal. A combination of drought tolerant perennials flourish here including Salvia leucantha, clipped Browalia and Gaillardias. The metal obelisks support floxgloves and delphiniums in spring.
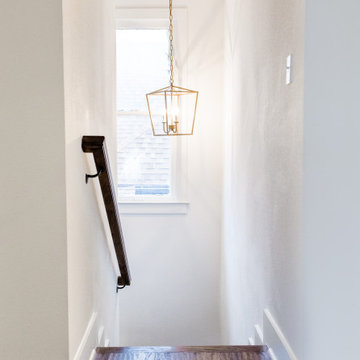
As you make your way upstairs, the dark hardwood floors will guide you into another stunning design.
Arts and crafts hallway in Dallas with white walls, dark hardwood floors and brown floor.
Arts and crafts hallway in Dallas with white walls, dark hardwood floors and brown floor.
589,491 Arts and Crafts Home Design Photos
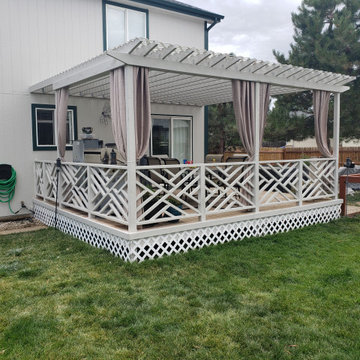
beautiful painted pergola with custom railing
Inspiration for a mid-sized arts and crafts backyard and ground level deck in Denver with a pergola and wood railing.
Inspiration for a mid-sized arts and crafts backyard and ground level deck in Denver with a pergola and wood railing.
6



















