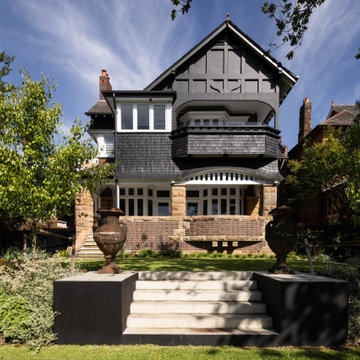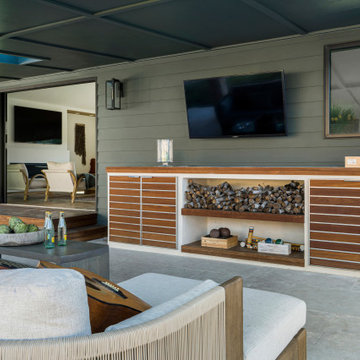589,468 Arts and Crafts Home Design Photos

This is an example of an arts and crafts galley kitchen with an undermount sink, flat-panel cabinets, grey cabinets, white splashback, stainless steel appliances, medium hardwood floors, with island, brown floor and white benchtop.
Find the right local pro for your project
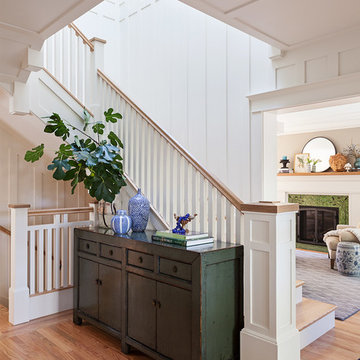
Michele Lee Wilson
This is an example of a mid-sized arts and crafts wood l-shaped staircase in San Francisco with painted wood risers and wood railing.
This is an example of a mid-sized arts and crafts wood l-shaped staircase in San Francisco with painted wood risers and wood railing.
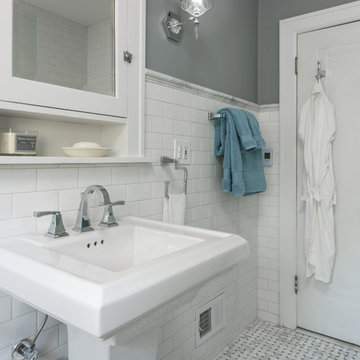
View of towel holder behind the door. Subway tile is laid 3/4 up the wall and crowned with marble to coordinate with marble flooring.
Photo of a mid-sized arts and crafts bathroom in St Louis with white cabinets, a curbless shower, a two-piece toilet, white tile, ceramic tile, grey walls, marble floors, a pedestal sink, grey floor and an open shower.
Photo of a mid-sized arts and crafts bathroom in St Louis with white cabinets, a curbless shower, a two-piece toilet, white tile, ceramic tile, grey walls, marble floors, a pedestal sink, grey floor and an open shower.
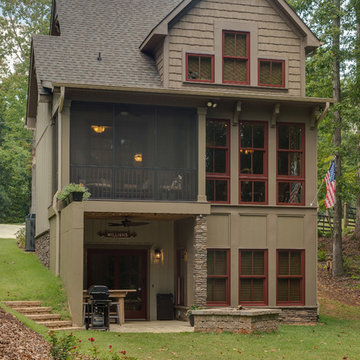
Mark Hoyle
Mid-sized arts and crafts three-storey green exterior in Other with wood siding and a gable roof.
Mid-sized arts and crafts three-storey green exterior in Other with wood siding and a gable roof.
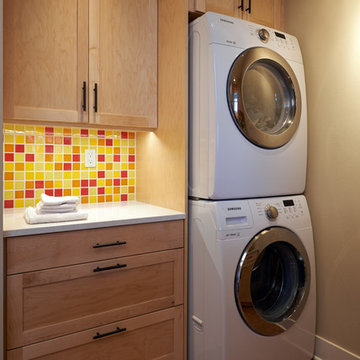
Dale Lang NW Architectural Photography
Photo of a small arts and crafts galley dedicated laundry room in Seattle with shaker cabinets, light wood cabinets, cork floors, a stacked washer and dryer, quartz benchtops, brown floor, beige walls and white benchtop.
Photo of a small arts and crafts galley dedicated laundry room in Seattle with shaker cabinets, light wood cabinets, cork floors, a stacked washer and dryer, quartz benchtops, brown floor, beige walls and white benchtop.
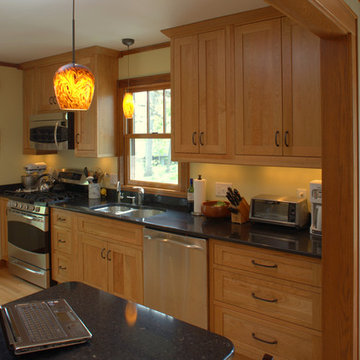
We completely remodeled an outdated, poorly designed kitchen that was separated from the rest of the house by a narrow doorway. We opened the wall to the dining room and framed it with an oak archway. We transformed the space with an open, timeless design that incorporates a counter-height eating and work area, cherry inset door shaker-style cabinets, increased counter work area made from Cambria quartz tops, and solid oak moldings that echo the style of the 1920's bungalow. Some of the original wood moldings were re-used to case the new energy efficient window.
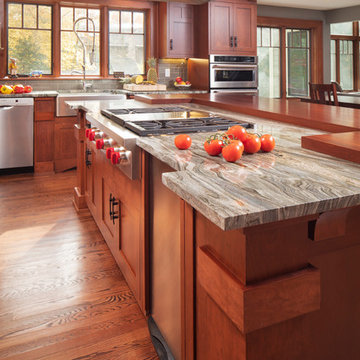
Embracing an authentic Craftsman-styled kitchen was one of the primary objectives for these New Jersey clients. They envisioned bending traditional hand-craftsmanship and modern amenities into a chef inspired kitchen. The woodwork in adjacent rooms help to facilitate a vision for this space to create a free-flowing open concept for family and friends to enjoy.
This kitchen takes inspiration from nature and its color palette is dominated by neutral and earth tones. Traditionally characterized with strong deep colors, the simplistic cherry cabinetry allows for straight, clean lines throughout the space. A green subway tile backsplash and granite countertops help to tie in additional earth tones and allow for the natural wood to be prominently displayed.
The rugged character of the perimeter is seamlessly tied into the center island. Featuring chef inspired appliances, the island incorporates a cherry butchers block to provide additional prep space and seating for family and friends. The free-standing stainless-steel hood helps to transform this Craftsman-style kitchen into a 21st century treasure.
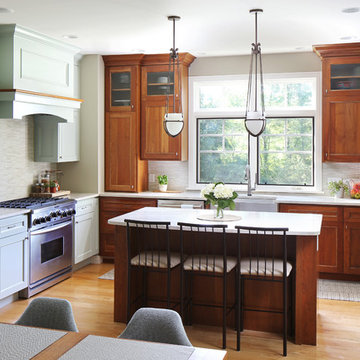
Inspiration for an arts and crafts u-shaped eat-in kitchen in Grand Rapids with a farmhouse sink, recessed-panel cabinets, medium wood cabinets, grey splashback, mosaic tile splashback, stainless steel appliances, medium hardwood floors, with island, brown floor and white benchtop.
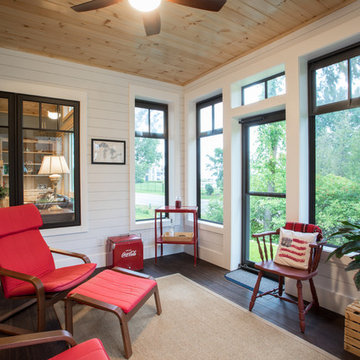
As written in Northern Home & Cottage by Elizabeth Edwards
For years, Jeff and Ellen Miller spent their vacations sailing in Northern Michigan—so they had plenty of time to check out which small harbor town they might like to retire to someday. When that time arrived several years ago, they looked at properties up and down the coast and along inland lakes. When they discovered a sweet piece on the outskirts of Boyne City that included waterfront and a buildable lot, with a garage on it, across the street, they knew they’d found home. The couple figured they could find plans for their dream lake cottage online. After all, they weren’t looking to build anything grandiose. Just a small-to-medium sized contemporary Craftsman. But after an unfruitful online search they gave up, frustrated. Every plan they found had the back of the house facing the water—they needed a blueprint for a home that fronted on the water. The Millers first met the woman, Stephanie Baldwin, Owner & President of Edgewater Design Group, who solved that issue and a number of others on the 2015
Northern Home & Cottage Petoskey Area Home Tour. Baldwin’s home that year was a smart, 2000-square cottage on Crooked Lake with simple lines and a Craftsman sensibility. That home proved to the couple that Edgewater Design Group is as proficient at small homes as the larger ones they are often known for. Edgewater Design Group did indeed come up with the perfect plan for the Millers. At 2400 square feet, the simple Craftsman with its 3 bedrooms, vaulted ceiling in the great room and upstairs deck is everything the Millers wanted—including the fact that construction stayed within their budget. An extra courtesy of working with the talented design team is a screened in porch facing the lake (“She told us, of course you have to have a screened in porch,” Ellen says. “And we love it!’) Edgewater’s other touches are more subtle. The Millers wanted to keep the garage, but the home needed to be sited on a small knoll some feet away in order to capture the views of Lake Charlevoix across the street. The solution is a covered walkway and steps that are so artful they enhance the home. Another favor Baldwin did for them was to connect them with Legacy Construction, a firm known for its craftsmanship and attention to detail. The Miller home, outfitted with touches including custom molding, cherry cabinetry, a stunning custom range hood, built in shelving and custom vanities. A warm hickory floor and lovely earth-toned Craftsman-style color palette pull it all together, while a fireplace mantel hewn from a tree taken on the property rounds out this gracious lake cottage.
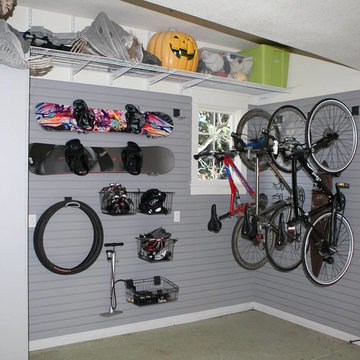
Located in Colorado. We will travel.
Storage solution provided by the Closet Factory.
Budget varies.
Mid-sized arts and crafts attached garage in Denver.
Mid-sized arts and crafts attached garage in Denver.
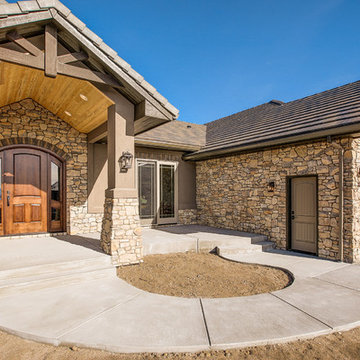
Photo of a mid-sized arts and crafts front yard verandah in Denver with concrete slab and a roof extension.
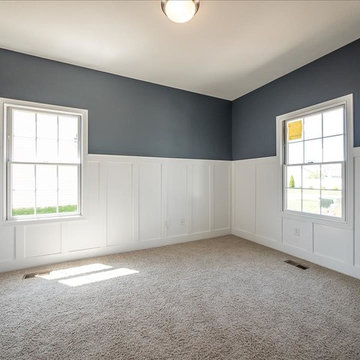
Inspiration for a mid-sized arts and crafts guest bedroom in Other with carpet, green walls and no fireplace.
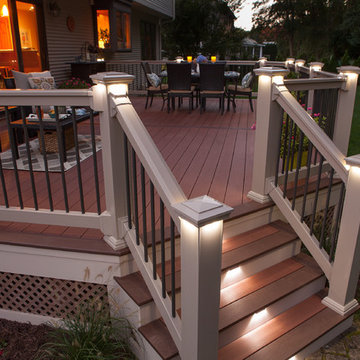
This is an example of a large arts and crafts backyard deck in Boston with a fire feature and no cover.
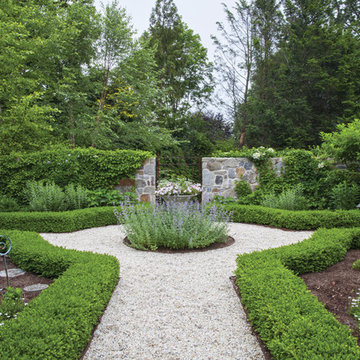
Large arts and crafts backyard partial sun formal garden in New York with a garden path and natural stone pavers for spring.
589,468 Arts and Crafts Home Design Photos
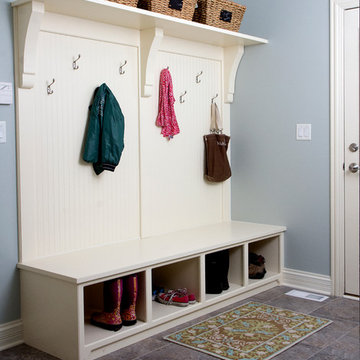
Mid-sized arts and crafts mudroom in Chicago with blue walls, porcelain floors, a single front door, a white front door and grey floor.
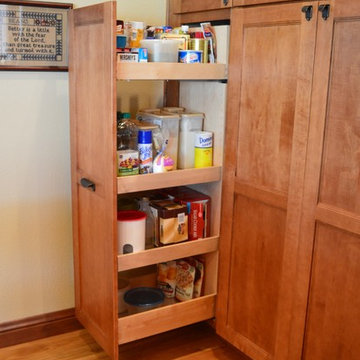
Wide and tall pull out rack for optimal pantry storage. Kitchen design and photography by Jennifer Hayes of Castle Kitchens and Interiors.
Inspiration for a large arts and crafts l-shaped kitchen pantry in Denver with shaker cabinets and light wood cabinets.
Inspiration for a large arts and crafts l-shaped kitchen pantry in Denver with shaker cabinets and light wood cabinets.
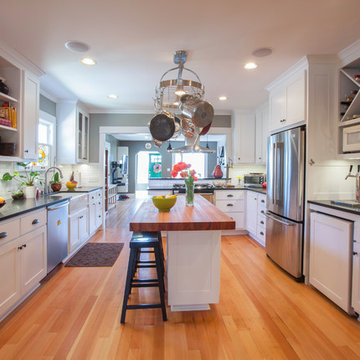
Kristin Zwiers Photography
Arts and crafts kitchen in Seattle with stainless steel appliances and wood benchtops.
Arts and crafts kitchen in Seattle with stainless steel appliances and wood benchtops.
1



















