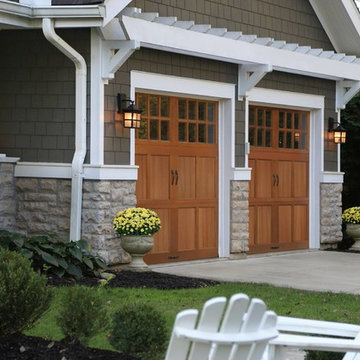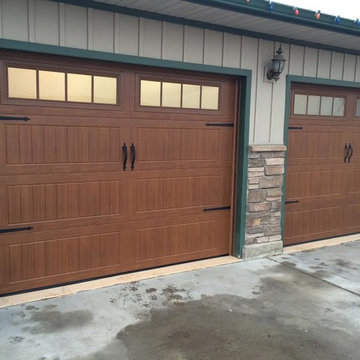589,500 Arts and Crafts Home Design Photos
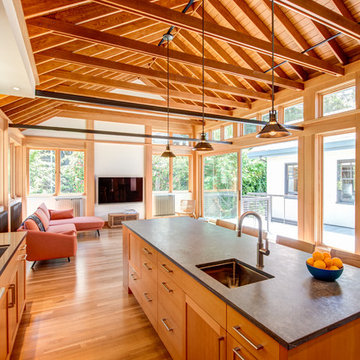
Photo of an arts and crafts galley open plan kitchen in San Francisco with an undermount sink, shaker cabinets, medium wood cabinets, green splashback, stainless steel appliances, medium hardwood floors, with island, brown floor and grey benchtop.
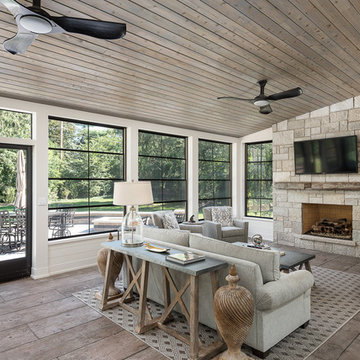
Picture Perfect House
Inspiration for an expansive arts and crafts sunroom in Chicago with ceramic floors, a standard fireplace, a stone fireplace surround, a standard ceiling and brown floor.
Inspiration for an expansive arts and crafts sunroom in Chicago with ceramic floors, a standard fireplace, a stone fireplace surround, a standard ceiling and brown floor.
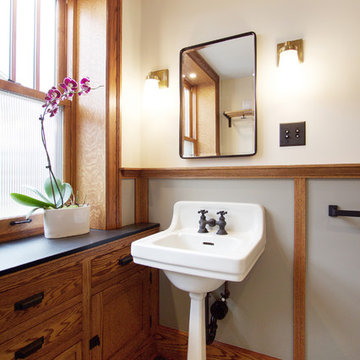
Arts and crafts bathroom in Other with shaker cabinets, medium wood cabinets, mosaic tile floors, a pedestal sink, white floor and black benchtops.
Find the right local pro for your project
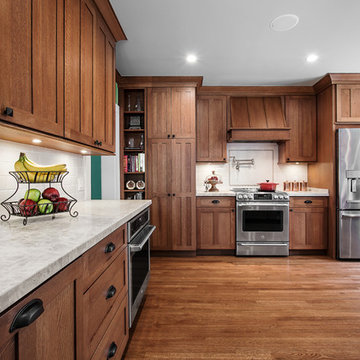
Photo of a mid-sized arts and crafts l-shaped separate kitchen in Los Angeles with an undermount sink, recessed-panel cabinets, medium wood cabinets, quartzite benchtops, beige splashback, ceramic splashback, stainless steel appliances, medium hardwood floors, no island, brown floor and beige benchtop.
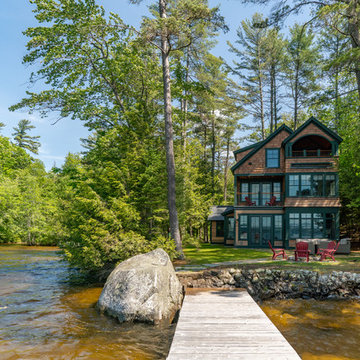
Situated on the edge of New Hampshire’s beautiful Lake Sunapee, this Craftsman-style shingle lake house peeks out from the towering pine trees that surround it. When the clients approached Cummings Architects, the lot consisted of 3 run-down buildings. The challenge was to create something that enhanced the property without overshadowing the landscape, while adhering to the strict zoning regulations that come with waterfront construction. The result is a design that encompassed all of the clients’ dreams and blends seamlessly into the gorgeous, forested lake-shore, as if the property was meant to have this house all along.
The ground floor of the main house is a spacious open concept that flows out to the stone patio area with fire pit. Wood flooring and natural fir bead-board ceilings pay homage to the trees and rugged landscape that surround the home. The gorgeous views are also captured in the upstairs living areas and third floor tower deck. The carriage house structure holds a cozy guest space with additional lake views, so that extended family and friends can all enjoy this vacation retreat together. Photo by Eric Roth
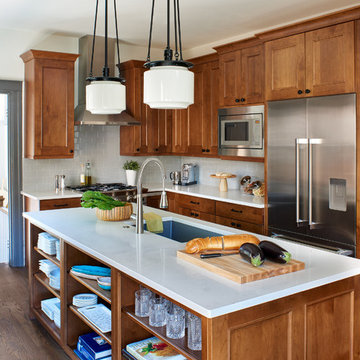
The existing kitchen was completely remodeled to create a compact chef's kitchen. The client is a true chef, who teaches cooking classes, and we were able to get a professional grade kitchen in an 11x7 footprint!
The new island creates adequate prep space. The bookcases on the front add a ton of storage and interesting display in an otherwise useless walkway.
The South wall is the exposed brick original to the 1900's home. To compliment the brick, we chose a warm nutmeg stain in cherry cabinets.
The countertops are a durable quartz that look like marble but are sturdy enough for this work horse kitchen.
The retro pendants are oversized to add a lot of interest in this small space.
Complete Kitchen remodel to create a Chef's kitchen
Open shelving for storage and display
Gray subway tile
Pendant lights
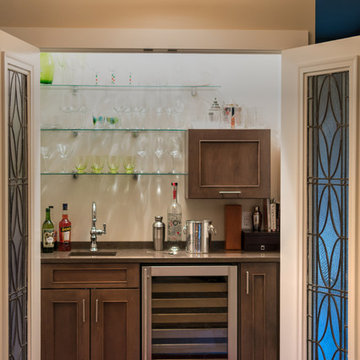
This storm grey kitchen on Cape Cod was designed by Gail of White Wood Kitchens. The cabinets are all plywood with soft close hinges made by UltraCraft Cabinetry. The doors are a Lauderdale style constructed from Red Birch with a Storm Grey stained finish. The island countertop is a Fantasy Brown granite while the perimeter of the kitchen is an Absolute Black Leathered. The wet bar has a Thunder Grey Silestone countertop. The island features shelves for cookbooks and there are many unique storage features in the kitchen and the wet bar to optimize the space and functionality of the kitchen. Builder: Barnes Custom Builders
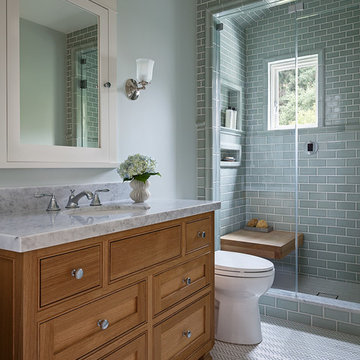
Michele Lee Wilson
Inspiration for a mid-sized arts and crafts 3/4 bathroom in San Francisco with shaker cabinets, medium wood cabinets, an alcove shower, a two-piece toilet, green tile, subway tile, green walls, porcelain floors, an undermount sink, marble benchtops, white floor and a hinged shower door.
Inspiration for a mid-sized arts and crafts 3/4 bathroom in San Francisco with shaker cabinets, medium wood cabinets, an alcove shower, a two-piece toilet, green tile, subway tile, green walls, porcelain floors, an undermount sink, marble benchtops, white floor and a hinged shower door.
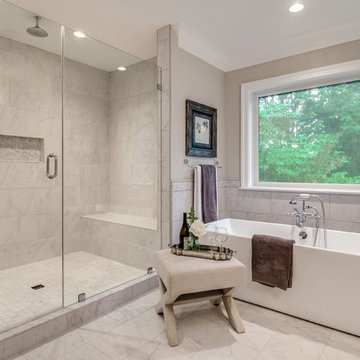
Robert Miller Photography
Design ideas for a large arts and crafts master bathroom in DC Metro with flat-panel cabinets, white cabinets, a freestanding tub, an open shower, a one-piece toilet, white tile, porcelain tile, grey walls, porcelain floors, a drop-in sink, marble benchtops, white floor and a hinged shower door.
Design ideas for a large arts and crafts master bathroom in DC Metro with flat-panel cabinets, white cabinets, a freestanding tub, an open shower, a one-piece toilet, white tile, porcelain tile, grey walls, porcelain floors, a drop-in sink, marble benchtops, white floor and a hinged shower door.
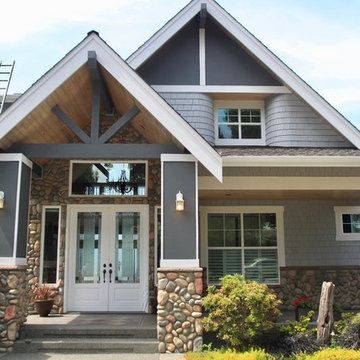
Inspiration for a large arts and crafts two-storey grey house exterior in Seattle with mixed siding, a gable roof and a shingle roof.
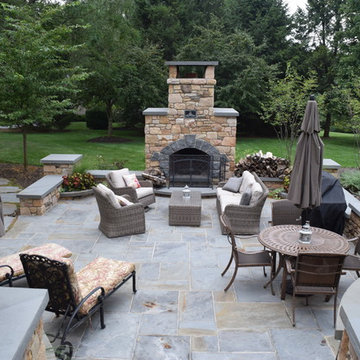
Photo of a large arts and crafts backyard patio in Philadelphia with a fire feature, concrete pavers and no cover.
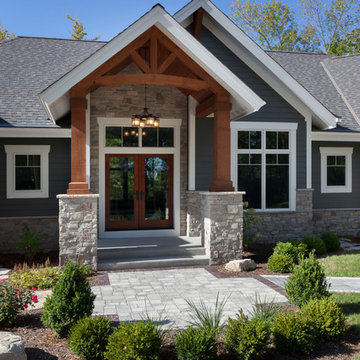
Modern mountain aesthetic in this fully exposed custom designed ranch. Exterior brings together lap siding and stone veneer accents with welcoming timber columns and entry truss. Garage door covered with standing seam metal roof supported by brackets. Large timber columns and beams support a rear covered screened porch. (Ryan Hainey)
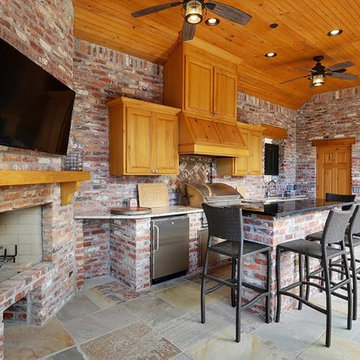
Mid-sized arts and crafts backyard patio in New Orleans with an outdoor kitchen, stamped concrete and a roof extension.
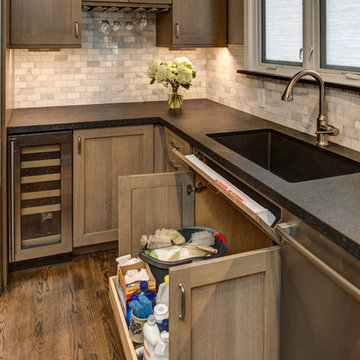
Treve Johnson Photography
Design ideas for a mid-sized arts and crafts l-shaped separate kitchen in San Francisco with an undermount sink, shaker cabinets, medium wood cabinets, granite benchtops, stone tile splashback, stainless steel appliances and dark hardwood floors.
Design ideas for a mid-sized arts and crafts l-shaped separate kitchen in San Francisco with an undermount sink, shaker cabinets, medium wood cabinets, granite benchtops, stone tile splashback, stainless steel appliances and dark hardwood floors.
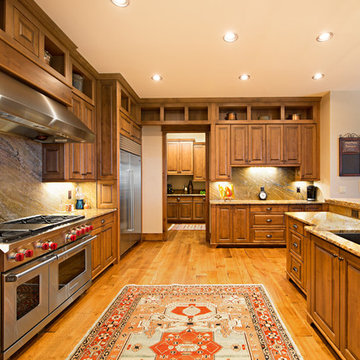
A Brilliant Photo - Agnieszka Wormus
This is an example of an expansive arts and crafts l-shaped open plan kitchen in Denver with an undermount sink, recessed-panel cabinets, medium wood cabinets, granite benchtops, multi-coloured splashback, stone slab splashback, stainless steel appliances, medium hardwood floors and a peninsula.
This is an example of an expansive arts and crafts l-shaped open plan kitchen in Denver with an undermount sink, recessed-panel cabinets, medium wood cabinets, granite benchtops, multi-coloured splashback, stone slab splashback, stainless steel appliances, medium hardwood floors and a peninsula.
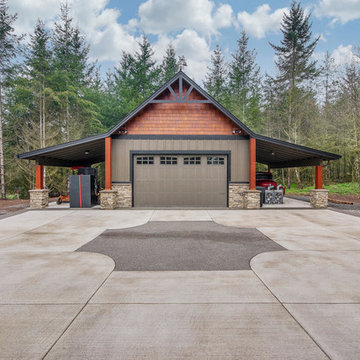
Photo Credit to RE-Pdx Photography of Portland Oregon
Inspiration for a large arts and crafts detached three-car workshop in Portland.
Inspiration for a large arts and crafts detached three-car workshop in Portland.
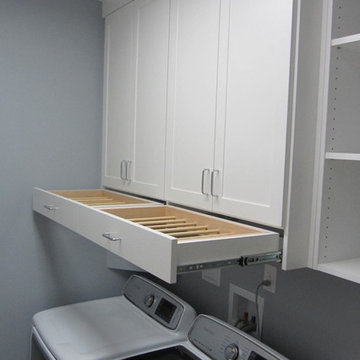
Multifunctional mudroom with shaker style door and drawer fronts, drying rack drawers, laminate countertops, wrapping paper drawers, and hanging clothes rod.
589,500 Arts and Crafts Home Design Photos
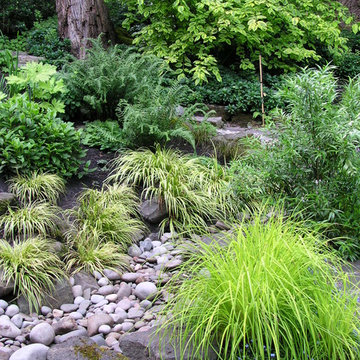
Landscape Design in a Day
Inspiration for a large arts and crafts backyard shaded garden for summer in Portland with natural stone pavers.
Inspiration for a large arts and crafts backyard shaded garden for summer in Portland with natural stone pavers.
2



















