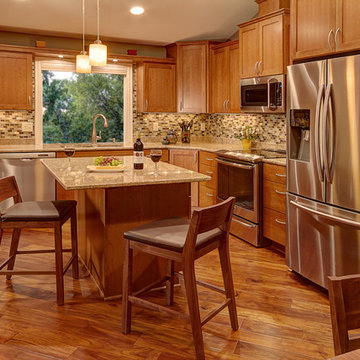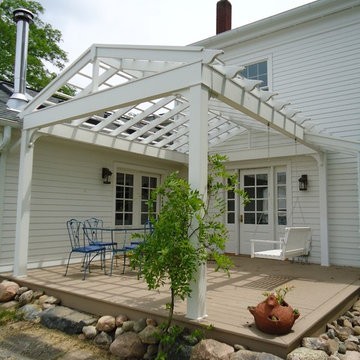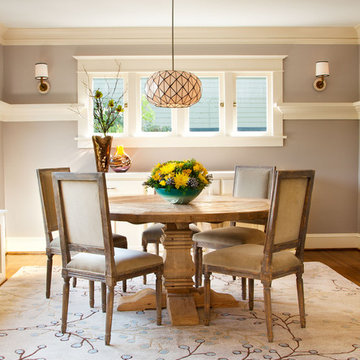589,383 Arts and Crafts Home Design Photos
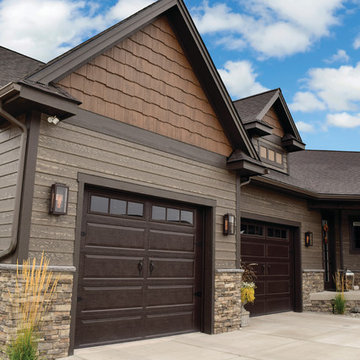
ColorStrand Black Hills LP SmartSide with Sierra Great Random Shakes.
Large arts and crafts brown exterior in Other with wood siding.
Large arts and crafts brown exterior in Other with wood siding.
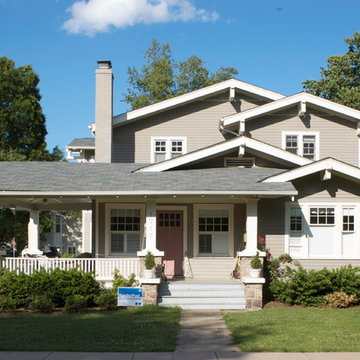
Peter VanderPoel
Design ideas for a mid-sized arts and crafts two-storey grey house exterior in DC Metro with vinyl siding, a gable roof and a shingle roof.
Design ideas for a mid-sized arts and crafts two-storey grey house exterior in DC Metro with vinyl siding, a gable roof and a shingle roof.
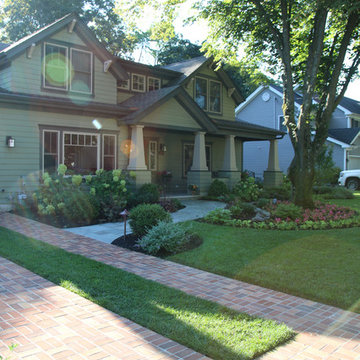
Inspiration for a mid-sized arts and crafts front yard partial sun driveway in New York with a garden path and brick pavers.
Find the right local pro for your project
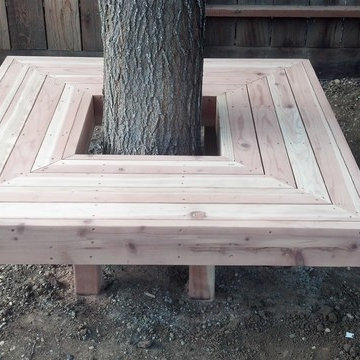
Jeff Wolden
Inspiration for a mid-sized arts and crafts backyard shaded outdoor sport court for summer in Sacramento with decking.
Inspiration for a mid-sized arts and crafts backyard shaded outdoor sport court for summer in Sacramento with decking.
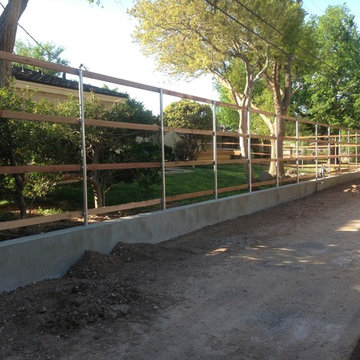
We had the awesome opportunity to complete this 8ft Western Red Cedar board-on-board privacy fence that included metal gate frames with industrial hinges and 2x6 single stage trim cap. We used exterior rated GRK screws for 100% of the installation, not a single nail on the entire project. The project also included demolition and removal of a failed retaining wall followed by the form up and pouring of a new 24” tall concrete retaining wall. As always we are grateful for the opportunity to work with amazing clients who allow us to turn ideas into reality. If you have an idea for a custom fence, retaining wall, or any other outdoor project, give 806 Outdoors a call. 806 690 2344.
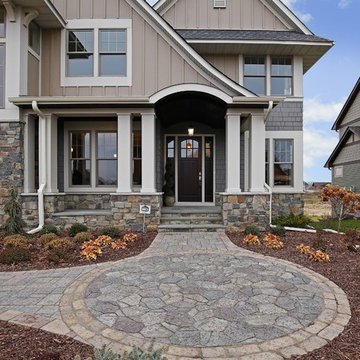
Photo of an arts and crafts three-storey beige exterior in Minneapolis with mixed siding.
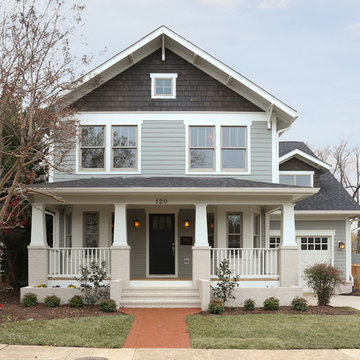
Jenn Verrier
Design ideas for an arts and crafts two-storey grey exterior in DC Metro.
Design ideas for an arts and crafts two-storey grey exterior in DC Metro.
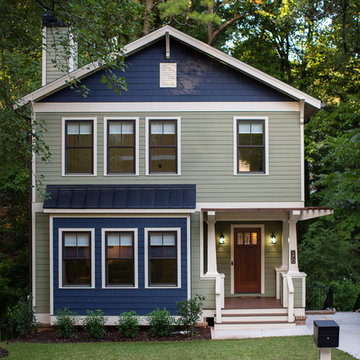
This is an example of a mid-sized arts and crafts two-storey multi-coloured house exterior in Atlanta with concrete fiberboard siding and a gable roof.
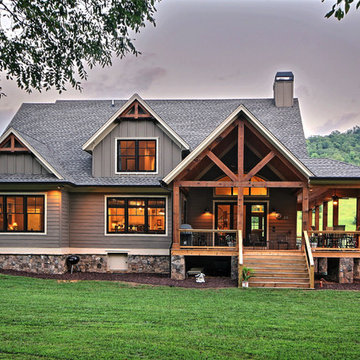
Kurtis Miller - KM Pics
Photo of a mid-sized arts and crafts two-storey grey house exterior in Atlanta with mixed siding, a gable roof, a shingle roof, board and batten siding and clapboard siding.
Photo of a mid-sized arts and crafts two-storey grey house exterior in Atlanta with mixed siding, a gable roof, a shingle roof, board and batten siding and clapboard siding.
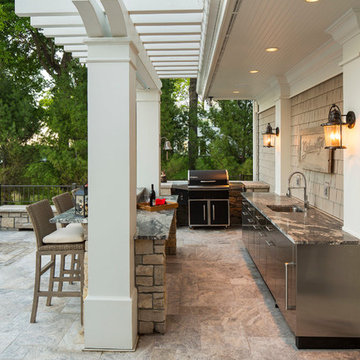
The top tier of this backyard landscape is complete with an outdoor kitchen, hot tub, outdoor living space and outdoor eating area. The kitchen provides plenty of storage space along with a refrigerator, sink, and barbecue.
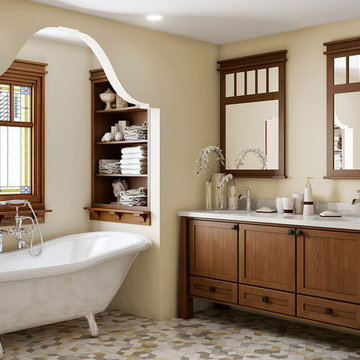
Shaker Solid | Maple | Sable
The stained glass classic craftsman style window was carried through to the two vanity mirrors. Note the unified decorative details of the moulding treatments.
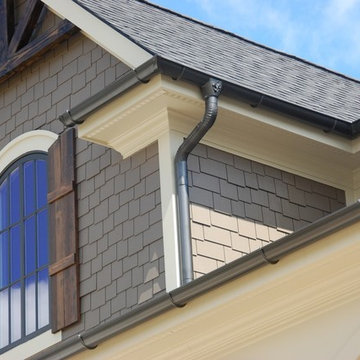
John Laurie
Photo of a large arts and crafts two-storey brown exterior in Detroit with wood siding and a gable roof.
Photo of a large arts and crafts two-storey brown exterior in Detroit with wood siding and a gable roof.
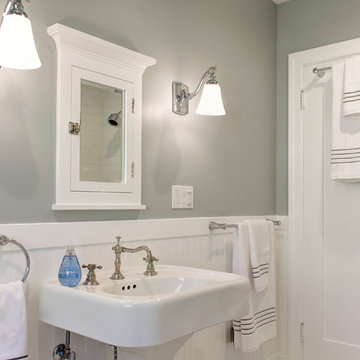
This 1927 Spanish Colonial home was in dire need of an upgraded Master bathroom. We completely gutted the bathroom and re-framed the floor because the house had settled over time. The client selected hand crafted 3x6 white tile and we installed them over a full mortar bed in a Subway pattern. We reused the original pedestal sink and tub, but had the tub re-glazed. The shower rod is also original, but we had it dipped in Polish Chrome. We added two wall sconces and a store bought medicine cabinet.
Photos by Jessica Abler, Los Angeles, CA
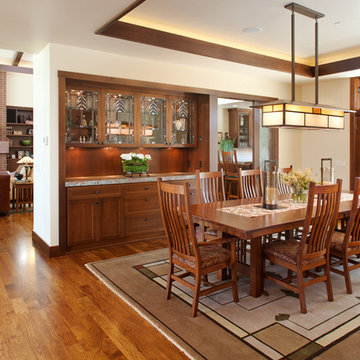
Brady Architectural Photography
Photo of a mid-sized arts and crafts open plan dining in San Diego with white walls, medium hardwood floors and no fireplace.
Photo of a mid-sized arts and crafts open plan dining in San Diego with white walls, medium hardwood floors and no fireplace.
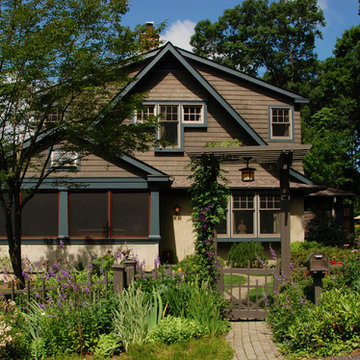
Originally, the front of the house was on the left (eave) side, facing the primary street. Since the Garage was on the narrower, quieter side street, we decided that when we would renovate, we would reorient the front to the quieter side street, and enter through the front Porch.
So initially we built the fencing and Pergola entering from the side street into the existing Front Porch.
Then in 2003, we pulled off the roof, which enclosed just one large room and a bathroom, and added a full second story. Then we added the gable overhangs to create the effect of a cottage with dormers, so as not to overwhelm the scale of the site.
The shingles are stained Cabots Semi-Solid Deck and Siding Oil Stain, 7406, color: Burnt Hickory, and the trim is painted with Benjamin Moore Aura Exterior Low Luster Narraganset Green HC-157, (which is actually a dark blue).
Photo by Glen Grayson, AIA
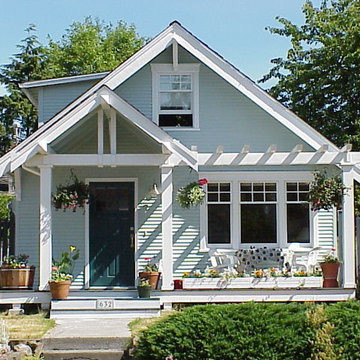
This is a little project we did for a friend a few years ago. Our client approached us after the south face of her house had deteriorated to the point that severe rot and mold had invaded the structure. She also wanted to give the front of her house a facelift and create some more curb appeal. On little projects like these, budget often dictates our design solution and our approach is to maximize value on behalf of our clients. We don't trying to win design awards with these small projects nor are we trying to get published. Our goal is to simply and elegantly solve the problem we are presented with at a price point that our client can afford.
There are several ideas we incorporated into this design solution. Foremost was to solve the water infiltration into the building envelope. The structure faces due south and takes a beating from all of the winter storms we get here in the Pacific Northwest. In the summer, harsh sun warps and cracks most siding materials. This solution entailed stripping the entire south facing facade down to the studs, tearing out all of the rotted lumber and reframing this wall to accept new windows. This wall was then insulated, sheathed, covered with a high performance building paper and then sided with a cementitious siding material. We added a cover at the front door to both protect the house and to announce the entry.
The element of time plays a large role in our designs and in this case we wanted to highlight the transition from the outer environment to protected interior of the home. Finally, with the addition of the minimal arbor we created a public space on the front of the house that allows for gathering, gives the house more visual interest and provides a public zone between the house and the street. This zone is literally a way for our client, who runs a business on the upper level of her home, to get out of her house and interact with the world. In short, this was a contextual solution that blends in well with its neighbors and promotes community through a classic front porch design. Our client spends a lot of time here in the summers chatting with neighbors, enjoying a glass of wine and watching the setting sun.
589,383 Arts and Crafts Home Design Photos
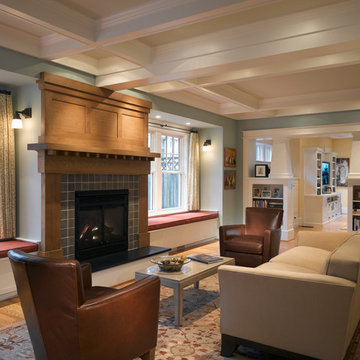
Craftsman style living room with coffered ceilings and custom fireplace.
Arts and crafts living room in DC Metro with a tile fireplace surround.
Arts and crafts living room in DC Metro with a tile fireplace surround.
2



















