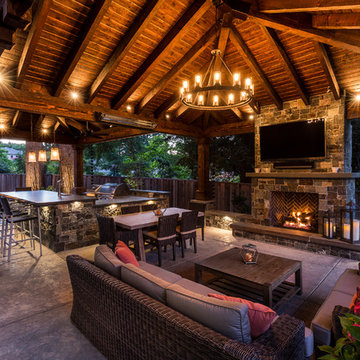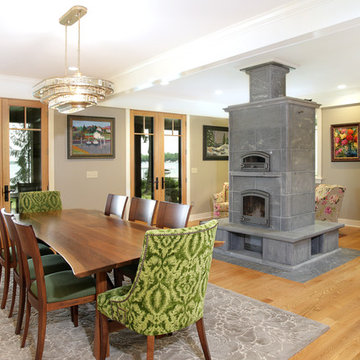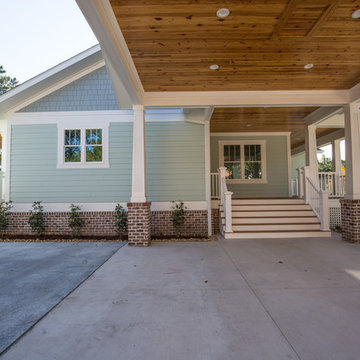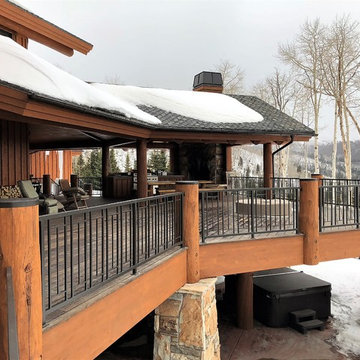589,471 Arts and Crafts Home Design Photos
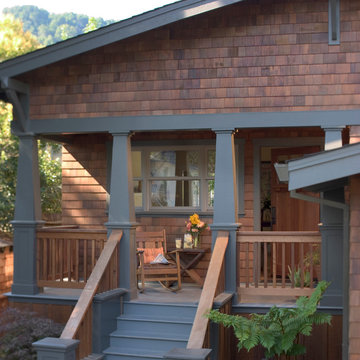
This new 1,700 sf two-story single family residence for a young couple required a minimum of three bedrooms, two bathrooms, packaged to fit unobtrusively in an older low-key residential neighborhood. The house is located on a small non-conforming lot. In order to get the maximum out of this small footprint, we virtually eliminated areas such as hallways to capture as much living space. We made the house feel larger by giving the ground floor higher ceilings, provided ample natural lighting, captured elongated sight lines out of view windows, and used outdoor areas as extended living spaces.
To help the building be a “good neighbor,” we set back the house on the lot to minimize visual volume, creating a friendly, social semi-public front porch. We designed with multiple step-back levels to create an intimacy in scale. The garage is on one level, the main house is on another higher level. The upper floor is set back even further to reduce visual impact.
By designing a single car garage with exterior tandem parking, we minimized the amount of yard space taken up with parking. The landscaping and permeable cobblestone walkway up to the house serves double duty as part of the city required parking space. The final building solution incorporated a variety of significant cost saving features, including a floor plan that made the most of the natural topography of the site and allowed access to utilities’ crawl spaces. We avoided expensive excavation by using slab on grade at the ground floor. Retaining walls also doubled as building walls.
Find the right local pro for your project
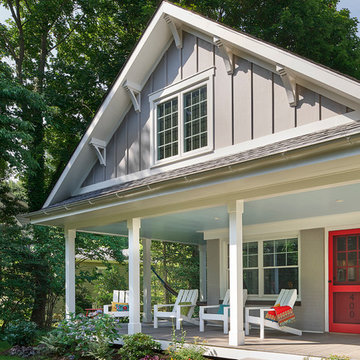
Photo copyright Jeffrey Totaro, 2018
Design ideas for a small arts and crafts two-storey grey house exterior in Philadelphia with concrete fiberboard siding, a gable roof and a shingle roof.
Design ideas for a small arts and crafts two-storey grey house exterior in Philadelphia with concrete fiberboard siding, a gable roof and a shingle roof.
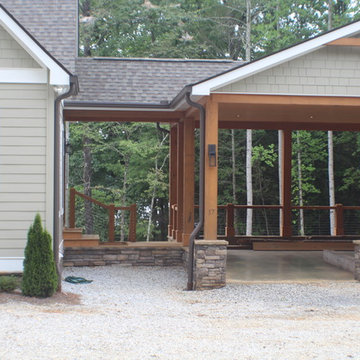
The carport features cedar beams, T&G ceilings and stone column bases.
Large arts and crafts detached two-car carport in Atlanta.
Large arts and crafts detached two-car carport in Atlanta.
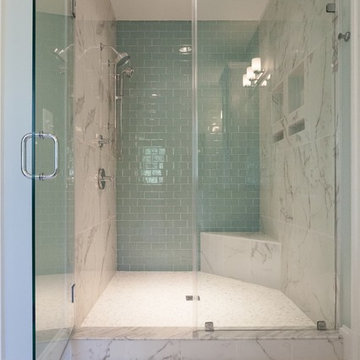
This is an example of an arts and crafts master bathroom in DC Metro with a freestanding tub, an alcove shower, green tile, glass tile, green walls, marble floors, grey floor and a hinged shower door.
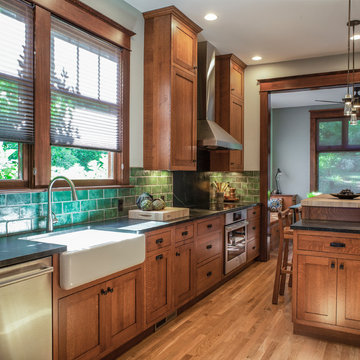
This craftsman home needed a kitchen update that maximized the storage potential of this home while maintaining the historic character of the era. We installed new DeWils custom cabinetry that extends all the way to the ceiling as well as creating new mudroom storage and built in seating. We installed beautiful soapstone countertops with an undermount farmhouse sink. The show stopper of the kitchen though is the green glazed terracotta backsplash tile. Unique but in line with the craftsman aesthetic.
Photo: Pete Eckert
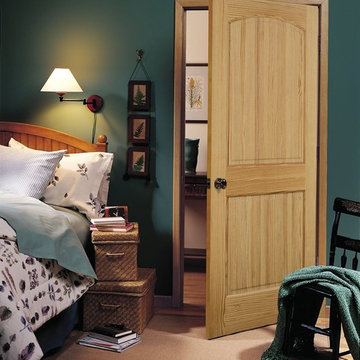
Design ideas for a mid-sized arts and crafts guest bedroom in Other with no fireplace, brown floor, green walls and carpet.
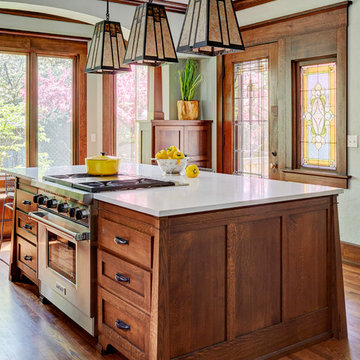
Mike Kaskel, photographer
Wood Specialties, Inc., cabinetmaker
This is an example of a mid-sized arts and crafts kitchen in Milwaukee with a farmhouse sink, shaker cabinets, medium wood cabinets, quartz benchtops, white splashback, subway tile splashback, stainless steel appliances, medium hardwood floors, with island, brown floor and white benchtop.
This is an example of a mid-sized arts and crafts kitchen in Milwaukee with a farmhouse sink, shaker cabinets, medium wood cabinets, quartz benchtops, white splashback, subway tile splashback, stainless steel appliances, medium hardwood floors, with island, brown floor and white benchtop.
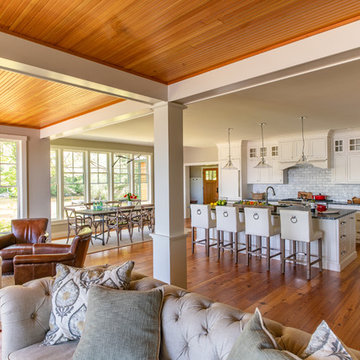
Situated on the edge of New Hampshire’s beautiful Lake Sunapee, this Craftsman-style shingle lake house peeks out from the towering pine trees that surround it. When the clients approached Cummings Architects, the lot consisted of 3 run-down buildings. The challenge was to create something that enhanced the property without overshadowing the landscape, while adhering to the strict zoning regulations that come with waterfront construction. The result is a design that encompassed all of the clients’ dreams and blends seamlessly into the gorgeous, forested lake-shore, as if the property was meant to have this house all along.
The ground floor of the main house is a spacious open concept that flows out to the stone patio area with fire pit. Wood flooring and natural fir bead-board ceilings pay homage to the trees and rugged landscape that surround the home. The gorgeous views are also captured in the upstairs living areas and third floor tower deck. The carriage house structure holds a cozy guest space with additional lake views, so that extended family and friends can all enjoy this vacation retreat together. Photo by Eric Roth
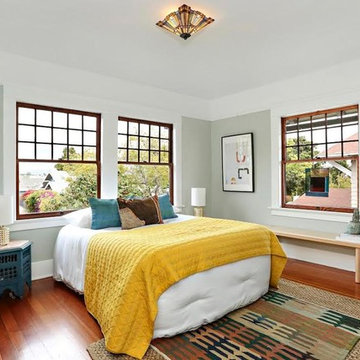
This is an example of a mid-sized arts and crafts bedroom in Los Angeles with medium hardwood floors, brown floor and grey walls.
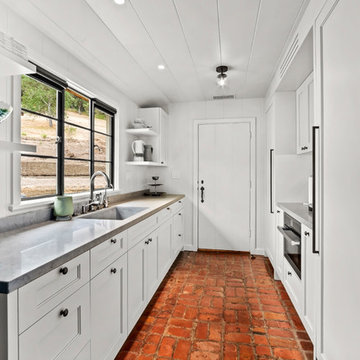
Draper DBS Custom Cabinetry. Butler's Pantry in Benjamin Moore Lancaster Whitewash. Sienna interiors. Maple with dovetail drawers.
This is an example of a mid-sized arts and crafts single-wall kitchen pantry in Other with an undermount sink, white cabinets, stainless steel appliances, brick floors, recessed-panel cabinets and grey benchtop.
This is an example of a mid-sized arts and crafts single-wall kitchen pantry in Other with an undermount sink, white cabinets, stainless steel appliances, brick floors, recessed-panel cabinets and grey benchtop.
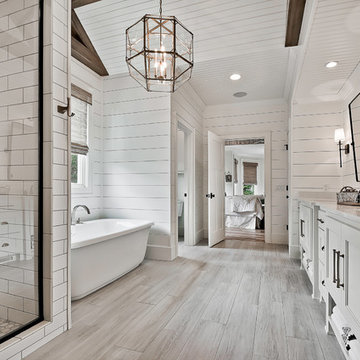
Design ideas for a large arts and crafts master bathroom in Little Rock with raised-panel cabinets, white cabinets, a freestanding tub, an alcove shower, a two-piece toilet, white tile, porcelain tile, white walls, ceramic floors, an undermount sink, engineered quartz benchtops, beige floor, a hinged shower door and white benchtops.
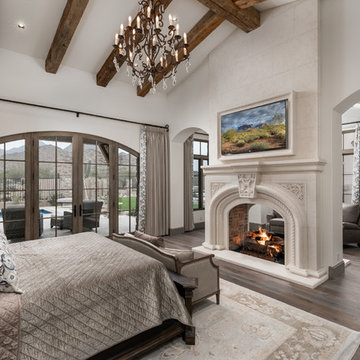
World Renowned Architecture Firm Fratantoni Design created this beautiful home! They design home plans for families all over the world in any size and style. They also have in-house Interior Designer Firm Fratantoni Interior Designers and world class Luxury Home Building Firm Fratantoni Luxury Estates! Hire one or all three companies to design and build and or remodel your home!
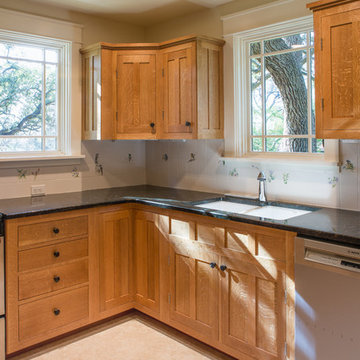
Inspiration for a small arts and crafts u-shaped kitchen in Austin with medium wood cabinets, white splashback, ceramic splashback, stainless steel appliances, no island, beige floor and black benchtop.
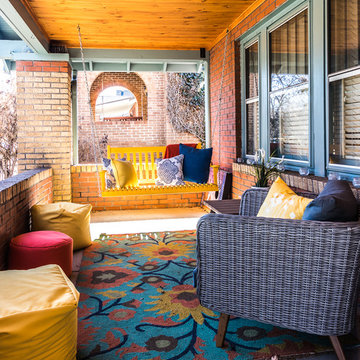
After photo of Denver Bungalow front porch/patio design. New paint from Benjamin Moore Historical Colors.
Painted swing and front door in yellow/gold.
Accent Pillows in yellows, blues and orange. Outdoor rug featuring blue, orange and yellow. Yellow and orange outdoor poufs. Out door wicker mid century modern chairs with walnut legs and table. White and blue planters with walnut legs.
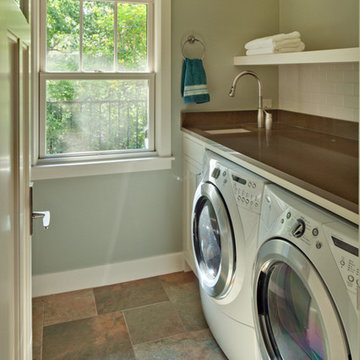
Laundry/Utility
Photographer: Patrick Wong, Atelier Wong
Inspiration for a small arts and crafts single-wall laundry room in Austin with an undermount sink, shaker cabinets, beige cabinets, quartz benchtops, grey walls, porcelain floors, a side-by-side washer and dryer and multi-coloured floor.
Inspiration for a small arts and crafts single-wall laundry room in Austin with an undermount sink, shaker cabinets, beige cabinets, quartz benchtops, grey walls, porcelain floors, a side-by-side washer and dryer and multi-coloured floor.
589,471 Arts and Crafts Home Design Photos
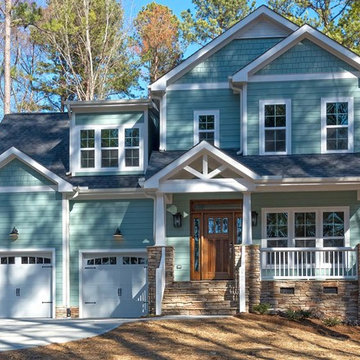
Dwight Myers Real Estate Photograpy
Inspiration for a mid-sized arts and crafts two-storey blue house exterior in Raleigh with concrete fiberboard siding, a gable roof and a shingle roof.
Inspiration for a mid-sized arts and crafts two-storey blue house exterior in Raleigh with concrete fiberboard siding, a gable roof and a shingle roof.
9



















