52,704 Arts and Crafts Home Design Photos

Photo of a mid-sized arts and crafts kids bathroom in New Orleans with recessed-panel cabinets, blue cabinets, an alcove tub, a shower/bathtub combo, a two-piece toilet, white tile, ceramic tile, white walls, cement tiles, an undermount sink, marble benchtops, white benchtops, a niche, a single vanity and a freestanding vanity.
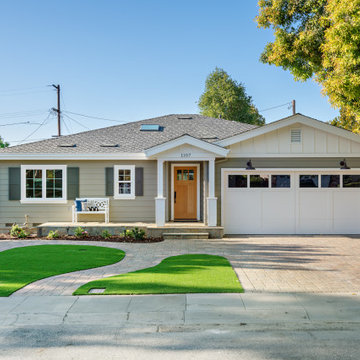
2019 -- Complete re-design and re-build of this 1,600 square foot home including a brand new 600 square foot Guest House located in the Willow Glen neighborhood of San Jose, CA.
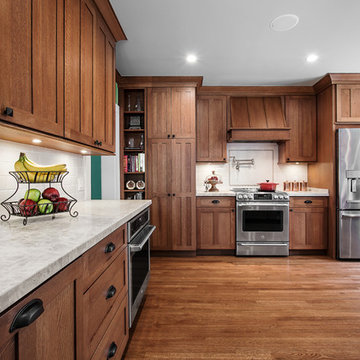
Photo of a mid-sized arts and crafts l-shaped separate kitchen in Los Angeles with an undermount sink, recessed-panel cabinets, medium wood cabinets, quartzite benchtops, beige splashback, ceramic splashback, stainless steel appliances, medium hardwood floors, no island, brown floor and beige benchtop.
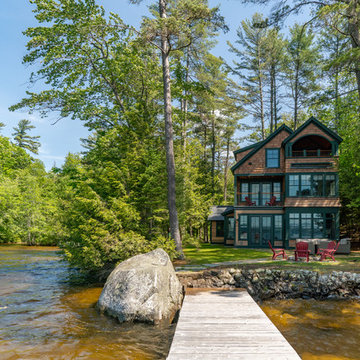
Situated on the edge of New Hampshire’s beautiful Lake Sunapee, this Craftsman-style shingle lake house peeks out from the towering pine trees that surround it. When the clients approached Cummings Architects, the lot consisted of 3 run-down buildings. The challenge was to create something that enhanced the property without overshadowing the landscape, while adhering to the strict zoning regulations that come with waterfront construction. The result is a design that encompassed all of the clients’ dreams and blends seamlessly into the gorgeous, forested lake-shore, as if the property was meant to have this house all along.
The ground floor of the main house is a spacious open concept that flows out to the stone patio area with fire pit. Wood flooring and natural fir bead-board ceilings pay homage to the trees and rugged landscape that surround the home. The gorgeous views are also captured in the upstairs living areas and third floor tower deck. The carriage house structure holds a cozy guest space with additional lake views, so that extended family and friends can all enjoy this vacation retreat together. Photo by Eric Roth
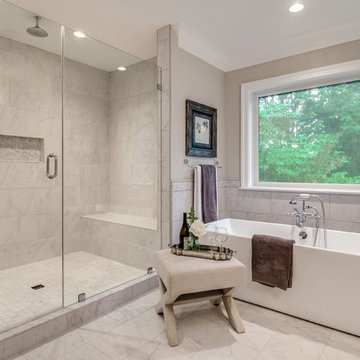
Robert Miller Photography
Design ideas for a large arts and crafts master bathroom in DC Metro with flat-panel cabinets, white cabinets, a freestanding tub, an open shower, a one-piece toilet, white tile, porcelain tile, grey walls, porcelain floors, a drop-in sink, marble benchtops, white floor and a hinged shower door.
Design ideas for a large arts and crafts master bathroom in DC Metro with flat-panel cabinets, white cabinets, a freestanding tub, an open shower, a one-piece toilet, white tile, porcelain tile, grey walls, porcelain floors, a drop-in sink, marble benchtops, white floor and a hinged shower door.
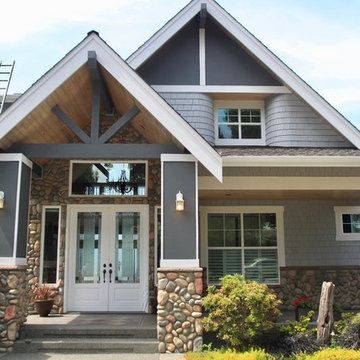
Inspiration for a large arts and crafts two-storey grey house exterior in Seattle with mixed siding, a gable roof and a shingle roof.
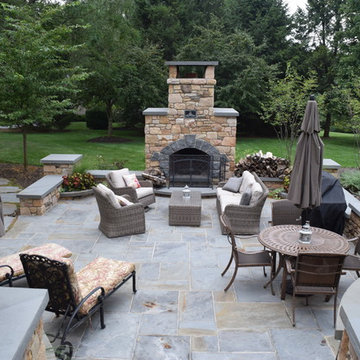
Photo of a large arts and crafts backyard patio in Philadelphia with a fire feature, concrete pavers and no cover.
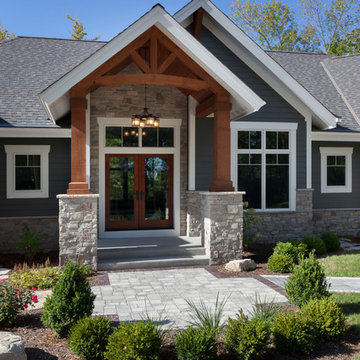
Modern mountain aesthetic in this fully exposed custom designed ranch. Exterior brings together lap siding and stone veneer accents with welcoming timber columns and entry truss. Garage door covered with standing seam metal roof supported by brackets. Large timber columns and beams support a rear covered screened porch. (Ryan Hainey)
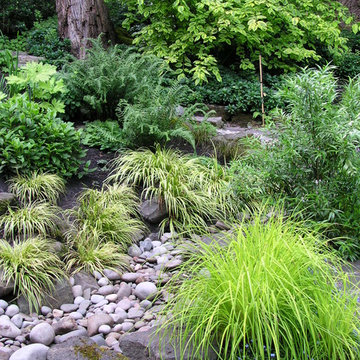
Landscape Design in a Day
Inspiration for a large arts and crafts backyard shaded garden for summer in Portland with natural stone pavers.
Inspiration for a large arts and crafts backyard shaded garden for summer in Portland with natural stone pavers.
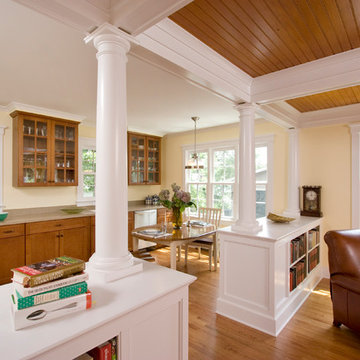
Mother in law suite has all the allowable amenities by law: refrigerator, sink, dishwasher, toaster over, microwave, toaster and coffee pot. With direct access to the main house, this offers the perfect amount of independence.
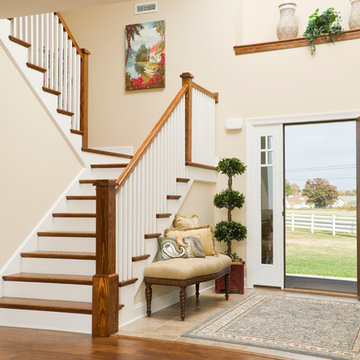
Alternate view of main entrance showing ceramic tile floor meeting laminate hardwood floor, open foyer to above, open staircase, main entry door featuring twin sidelights. Photo: ACHensler
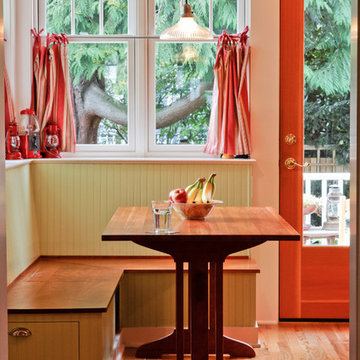
Breakfast area is in corner of kitchen bump-out with the best sun. Bench has a sloped beadboard back. There are deep drawers at ends of bench and a lift top section in middle. Trestle table is 60 x 32 inches, built in cherry to match cabinets, and also our design. Beadboard walls are painted BM "Pale Sea Mist" with BM "Atrium White" trim. David Whelan photo
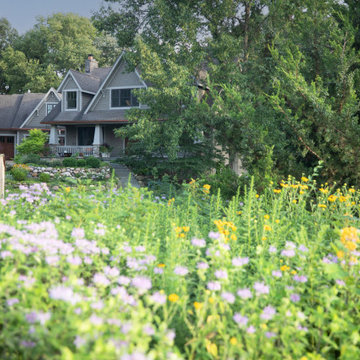
This is an example of an expansive arts and crafts front yard partial sun xeriscape in Chicago with a retaining wall and natural stone pavers.
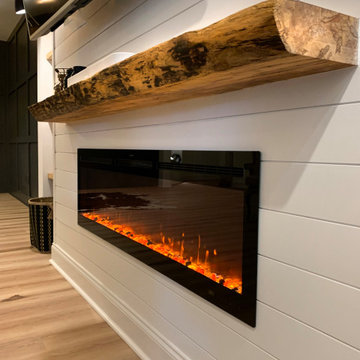
full basement remodel. Modern/craftsmen style.
This is an example of a large arts and crafts walk-out basement in Atlanta with white walls.
This is an example of a large arts and crafts walk-out basement in Atlanta with white walls.

Kitchenette
This is an example of a small arts and crafts single-wall wet bar in Los Angeles with an undermount sink, shaker cabinets, light wood cabinets, soapstone benchtops, black splashback, stone slab splashback, light hardwood floors, beige floor and black benchtop.
This is an example of a small arts and crafts single-wall wet bar in Los Angeles with an undermount sink, shaker cabinets, light wood cabinets, soapstone benchtops, black splashback, stone slab splashback, light hardwood floors, beige floor and black benchtop.

This kitchen and butler's pantry designed by Andersonville Kitchen and Bath includes: Dura Supreme Custom Bria Cabinetry for the kitchen in Craftsman door style with 5 piece drawer fronts, stain color Mission on a quarter sawn oak wood species. The butler's pantry featured in this project showcase the same door style and stain color in an inset style. Countertops are Silestone quartz in Charcoal Soapstone with a suede finish.

This is an example of a large arts and crafts u-shaped kitchen in Los Angeles with shaker cabinets, dark wood cabinets, marble benchtops, white splashback, porcelain splashback, panelled appliances, medium hardwood floors, brown floor and white benchtop.

Mid-sized arts and crafts enclosed family room in Chicago with a music area, blue walls, medium hardwood floors, no fireplace, a freestanding tv, brown floor, wallpaper and wallpaper.
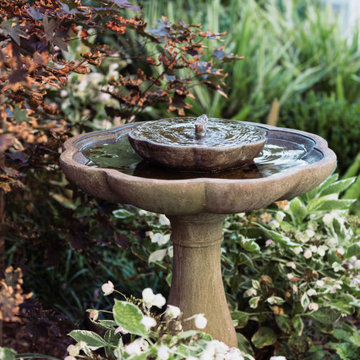
Inspiration for a mid-sized arts and crafts garden in Orange County with with fireplace.

Main Bathroom
Photo of a mid-sized arts and crafts bathroom with shaker cabinets, white cabinets, a shower/bathtub combo, a one-piece toilet, white tile, ceramic tile, grey walls, vinyl floors, an undermount sink, engineered quartz benchtops, brown floor, a sliding shower screen, white benchtops, a niche, a single vanity and a built-in vanity.
Photo of a mid-sized arts and crafts bathroom with shaker cabinets, white cabinets, a shower/bathtub combo, a one-piece toilet, white tile, ceramic tile, grey walls, vinyl floors, an undermount sink, engineered quartz benchtops, brown floor, a sliding shower screen, white benchtops, a niche, a single vanity and a built-in vanity.
52,704 Arts and Crafts Home Design Photos
1


















