12,666 Arts and Crafts Home Design Photos
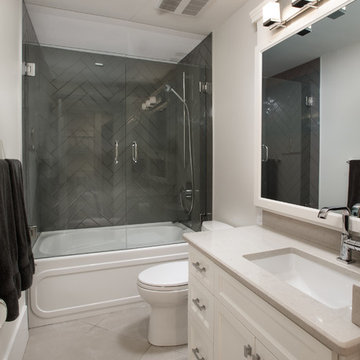
GC: Quinton Construction
Photographer: Reuben Krabbe
Photo of a mid-sized arts and crafts 3/4 bathroom in Vancouver with an undermount sink, recessed-panel cabinets, white cabinets, engineered quartz benchtops, an alcove tub, a shower/bathtub combo, a two-piece toilet, gray tile, ceramic tile, white walls and porcelain floors.
Photo of a mid-sized arts and crafts 3/4 bathroom in Vancouver with an undermount sink, recessed-panel cabinets, white cabinets, engineered quartz benchtops, an alcove tub, a shower/bathtub combo, a two-piece toilet, gray tile, ceramic tile, white walls and porcelain floors.
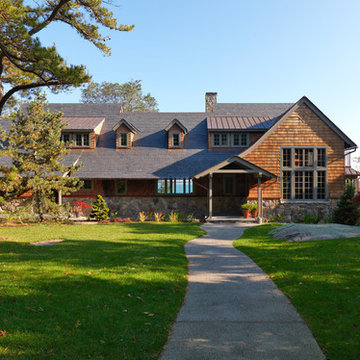
Richard Mandelkorn
This is an example of a large arts and crafts two-storey brown house exterior in Boston with wood siding and a gable roof.
This is an example of a large arts and crafts two-storey brown house exterior in Boston with wood siding and a gable roof.
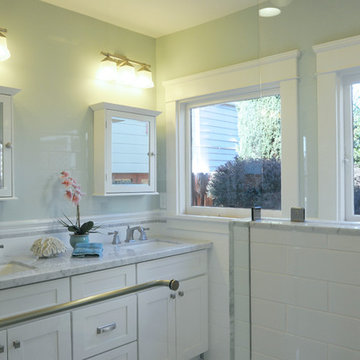
Period-inspired master bathroom with white shaker cabinets, carrara marble counter, tile, and accents.
Design ideas for a mid-sized arts and crafts master bathroom in San Diego with an undermount sink, shaker cabinets, white cabinets, marble benchtops, a double shower, white tile, ceramic tile, blue walls, marble floors and a two-piece toilet.
Design ideas for a mid-sized arts and crafts master bathroom in San Diego with an undermount sink, shaker cabinets, white cabinets, marble benchtops, a double shower, white tile, ceramic tile, blue walls, marble floors and a two-piece toilet.
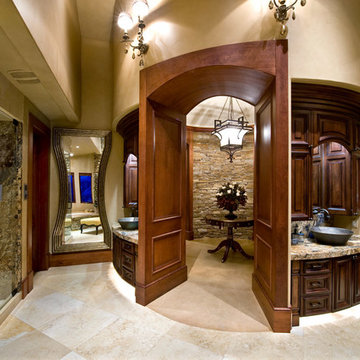
Doug Burke Photography
Inspiration for an expansive arts and crafts master bathroom in Salt Lake City with raised-panel cabinets, dark wood cabinets, an undermount tub, beige walls, travertine floors, a vessel sink, granite benchtops, a corner shower, beige tile and stone tile.
Inspiration for an expansive arts and crafts master bathroom in Salt Lake City with raised-panel cabinets, dark wood cabinets, an undermount tub, beige walls, travertine floors, a vessel sink, granite benchtops, a corner shower, beige tile and stone tile.
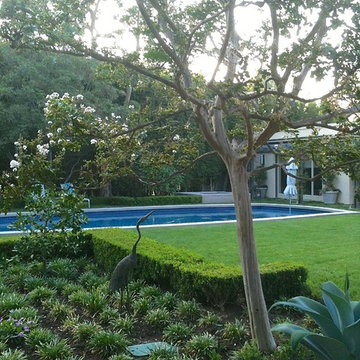
This is an example of a large arts and crafts backyard garden in Los Angeles with a garden path and natural stone pavers.
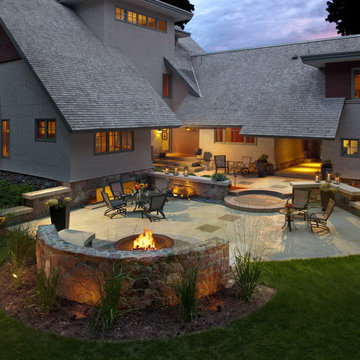
Dusk on the patio. Subtle, low voltage up lights on the seat wall back and wall fountain add to the drama.
Edmunds Studios
Inspiration for a large arts and crafts backyard patio in Milwaukee with a fire feature and concrete slab.
Inspiration for a large arts and crafts backyard patio in Milwaukee with a fire feature and concrete slab.
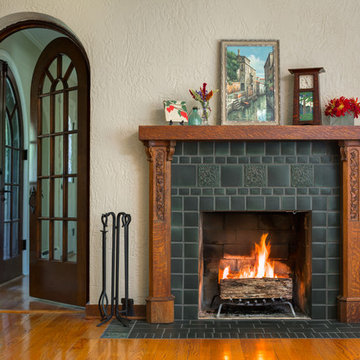
Arts and Crafts fireplace by Motawi Tileworks featuring Leaves & Berries relief tile in Slate. Photo: Justin Maconochie.
This is an example of an arts and crafts living room in Detroit with a standard fireplace and a tile fireplace surround.
This is an example of an arts and crafts living room in Detroit with a standard fireplace and a tile fireplace surround.
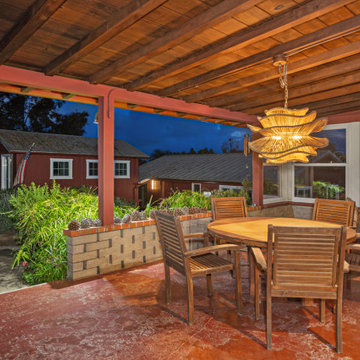
Outdoor Patio with Chandelier and concrete from the 1940's. We decided to stay with the architecture of the home.
The transformation of this ranch-style home in Carlsbad, CA, exemplifies a perfect blend of preserving the charm of its 1940s origins while infusing modern elements to create a unique and inviting space. By incorporating the clients' love for pottery and natural woods, the redesign pays homage to these preferences while enhancing the overall aesthetic appeal and functionality of the home. From building new decks and railings, surf showers, a reface of the home, custom light up address signs from GR Designs Line, and more custom elements to make this charming home pop.
The redesign carefully retains the distinctive characteristics of the 1940s style, such as architectural elements, layout, and overall ambiance. This preservation ensures that the home maintains its historical charm and authenticity while undergoing a modern transformation. To infuse a contemporary flair into the design, modern elements are strategically introduced. These modern twists add freshness and relevance to the space while complementing the existing architectural features. This balanced approach creates a harmonious blend of old and new, offering a timeless appeal.
The design concept revolves around the clients' passion for pottery and natural woods. These elements serve as focal points throughout the home, lending a sense of warmth, texture, and earthiness to the interior spaces. By integrating pottery-inspired accents and showcasing the beauty of natural wood grains, the design celebrates the clients' interests and preferences. A key highlight of the redesign is the use of custom-made tile from Japan, reminiscent of beautifully glazed pottery. This bespoke tile adds a touch of artistry and craftsmanship to the home, elevating its visual appeal and creating a unique focal point. Additionally, fabrics that evoke the elements of the ocean further enhance the connection with the surrounding natural environment, fostering a serene and tranquil atmosphere indoors.
The overall design concept aims to evoke a warm, lived-in feeling, inviting occupants and guests to relax and unwind. By incorporating elements that resonate with the clients' personal tastes and preferences, the home becomes more than just a living space—it becomes a reflection of their lifestyle, interests, and identity.
In summary, the redesign of this ranch-style home in Carlsbad, CA, successfully merges the charm of its 1940s origins with modern elements, creating a space that is both timeless and distinctive. Through careful attention to detail, thoughtful selection of materials, rebuilding of elements outside to add character, and a focus on personalization, the home embodies a warm, inviting atmosphere that celebrates the clients' passions and enhances their everyday living experience.
This project is on the same property as the Carlsbad Cottage and is a great journey of new and old.
Redesign of the kitchen, bedrooms, and common spaces, custom made tile, appliances from GE Monogram Cafe, bedroom window treatments custom from GR Designs Line, Lighting and Custom Address Signs from GR Designs Line, Custom Surf Shower, and more.
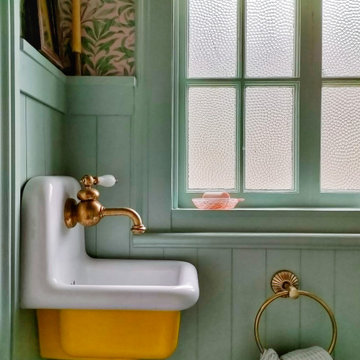
Photo of a large arts and crafts powder room in Other with furniture-like cabinets, yellow cabinets, a one-piece toilet, marble floors, a wall-mount sink and a floating vanity.

The front door to this home is on the right, near the middle of the house. A curved walkway and inviting Ipe deck guide visitors to the entrance.
Design ideas for a large arts and crafts two-storey stucco green house exterior in San Francisco with a gable roof, a mixed roof and a grey roof.
Design ideas for a large arts and crafts two-storey stucco green house exterior in San Francisco with a gable roof, a mixed roof and a grey roof.

Craftsman Style Residence New Construction 2021
3000 square feet, 4 Bedroom, 3-1/2 Baths
Small arts and crafts master bathroom in San Francisco with shaker cabinets, white cabinets, a freestanding tub, a shower/bathtub combo, a one-piece toilet, white tile, porcelain tile, grey walls, marble floors, an undermount sink, engineered quartz benchtops, white floor, a sliding shower screen, white benchtops, a niche, a single vanity, a built-in vanity and wallpaper.
Small arts and crafts master bathroom in San Francisco with shaker cabinets, white cabinets, a freestanding tub, a shower/bathtub combo, a one-piece toilet, white tile, porcelain tile, grey walls, marble floors, an undermount sink, engineered quartz benchtops, white floor, a sliding shower screen, white benchtops, a niche, a single vanity, a built-in vanity and wallpaper.
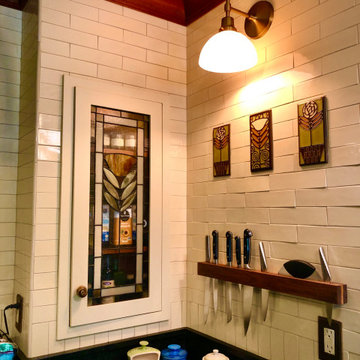
Build in spice and oil corner cabinet with custom Prairie Style stained glass to match inset Prairie style tiles.
This is an example of a mid-sized arts and crafts l-shaped separate kitchen in Seattle with an undermount sink, shaker cabinets, dark wood cabinets, soapstone benchtops, white splashback, subway tile splashback, coloured appliances, limestone floors, no island, black floor and black benchtop.
This is an example of a mid-sized arts and crafts l-shaped separate kitchen in Seattle with an undermount sink, shaker cabinets, dark wood cabinets, soapstone benchtops, white splashback, subway tile splashback, coloured appliances, limestone floors, no island, black floor and black benchtop.
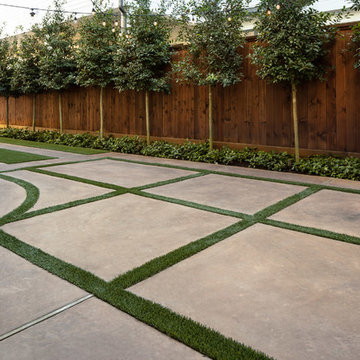
This is an example of a small arts and crafts side yard full sun xeriscape in Houston.
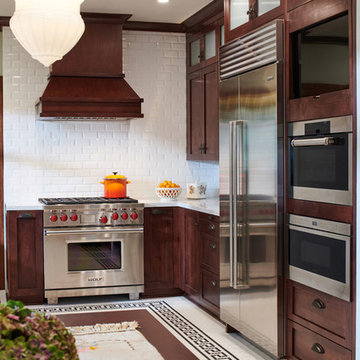
This is an example of a mid-sized arts and crafts u-shaped separate kitchen in Los Angeles with a farmhouse sink, shaker cabinets, brown cabinets, marble benchtops, white splashback, ceramic splashback, stainless steel appliances, ceramic floors, no island, white floor and grey benchtop.
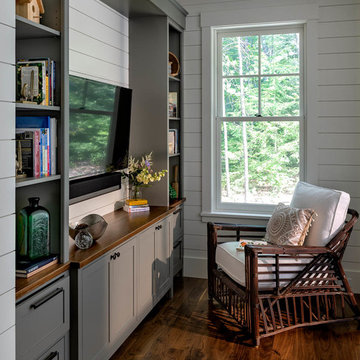
Rob Karosis Photography
Photo of a small arts and crafts enclosed family room in Boston with a library, white walls, dark hardwood floors, a built-in media wall and brown floor.
Photo of a small arts and crafts enclosed family room in Boston with a library, white walls, dark hardwood floors, a built-in media wall and brown floor.
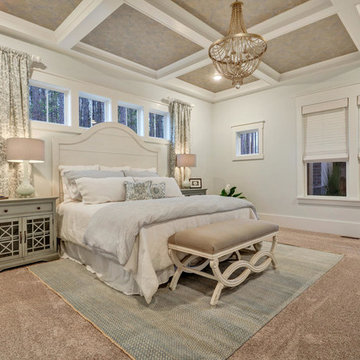
Photo of a mid-sized arts and crafts master bedroom in Richmond with blue walls, carpet and beige floor.
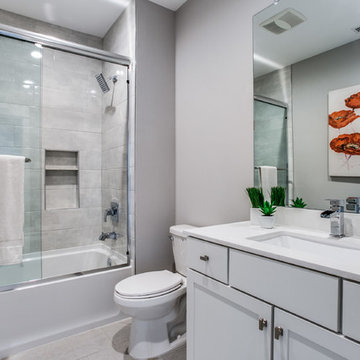
Mid-sized arts and crafts 3/4 bathroom in Dallas with shaker cabinets, white cabinets, an alcove tub, a shower/bathtub combo, a two-piece toilet, gray tile, stone tile, grey walls, porcelain floors, an undermount sink, beige floor, a sliding shower screen, marble benchtops, white benchtops, a single vanity and a built-in vanity.
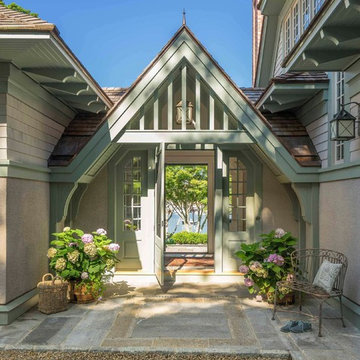
Eric Roth
Design ideas for a mid-sized arts and crafts two-storey beige house exterior in Manchester with mixed siding, a gambrel roof and a shingle roof.
Design ideas for a mid-sized arts and crafts two-storey beige house exterior in Manchester with mixed siding, a gambrel roof and a shingle roof.
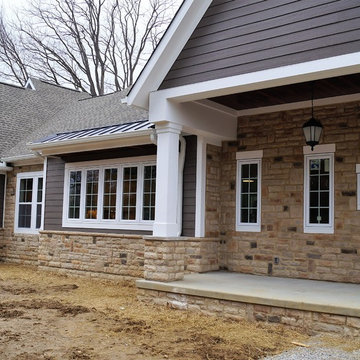
Linda Parsons
Design ideas for an expansive arts and crafts one-storey brown house exterior in Columbus with concrete fiberboard siding, a gable roof and a metal roof.
Design ideas for an expansive arts and crafts one-storey brown house exterior in Columbus with concrete fiberboard siding, a gable roof and a metal roof.
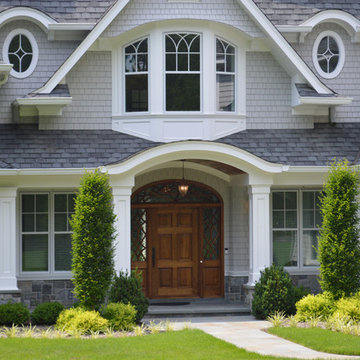
Arts and Crafts style home, also in the same genre as shingle style or hampton style home. The attention to detail is of the utmost....custom moulding details even on elements as small as the cupola all carefully planned and overseen during construction by Jordan Rosenberg Architect
12,666 Arts and Crafts Home Design Photos
2


















