12,659 Arts and Crafts Home Design Photos
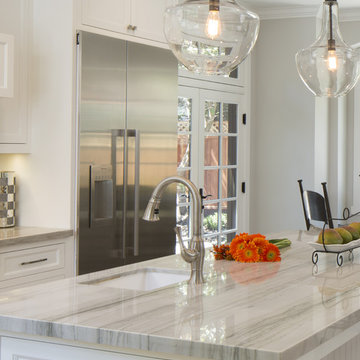
Arch Studio, Inc. Best of Houzz 2017
Photo of a large arts and crafts u-shaped eat-in kitchen in San Francisco with an undermount sink, shaker cabinets, white cabinets, quartzite benchtops, white splashback, ceramic splashback, stainless steel appliances, light hardwood floors and with island.
Photo of a large arts and crafts u-shaped eat-in kitchen in San Francisco with an undermount sink, shaker cabinets, white cabinets, quartzite benchtops, white splashback, ceramic splashback, stainless steel appliances, light hardwood floors and with island.
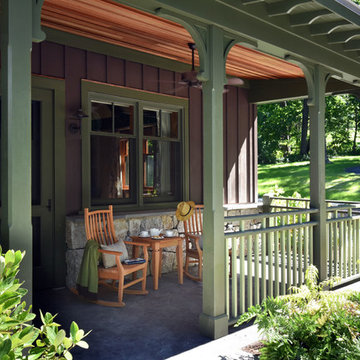
Ken Hayden
Design ideas for a small arts and crafts side yard verandah in New York with stamped concrete and a roof extension.
Design ideas for a small arts and crafts side yard verandah in New York with stamped concrete and a roof extension.
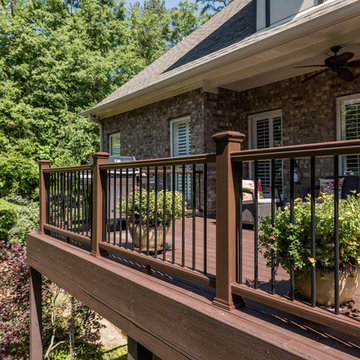
This is an example of an expansive arts and crafts rooftop deck in Birmingham with a container garden and a roof extension.
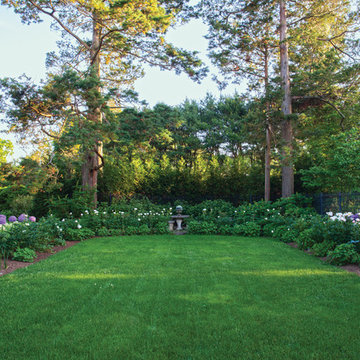
This is an example of a large arts and crafts backyard partial sun formal garden for spring in New York with a garden path and natural stone pavers.
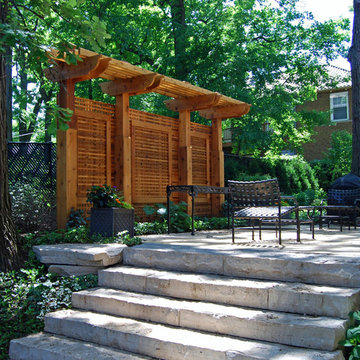
Photo of a large arts and crafts backyard shaded garden for summer in Chicago with a vertical garden and natural stone pavers.
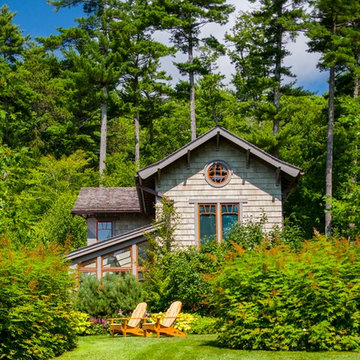
The first floor houses a generous two car garage with work bench, small mechanical room and a greenhouse. The second floor houses a one bedroom guest quarters.
Brian Vanden Brink Photographer
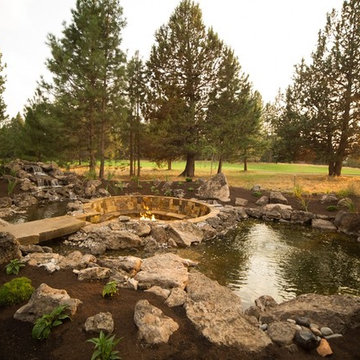
Eric Parnell with www.thenwcollective.com/
Large arts and crafts backyard full sun garden in Other with natural stone pavers and with pond.
Large arts and crafts backyard full sun garden in Other with natural stone pavers and with pond.
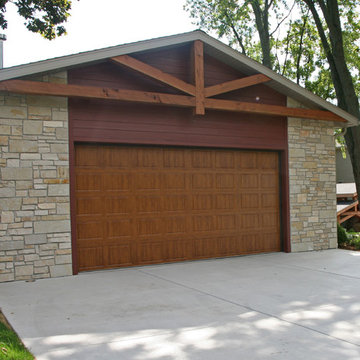
This East Troy home on Booth Lake had a few drainage issues that needed to be resolved, but one thing was clear, the homeowners knew with the proper design features, their property had amazing potential to be a fixture on the lake.
Starting with a redesign of the backyard, including retaining walls and other drainage features, the home was then ready for a radical facelift. We redesigned the entry of the home with a timber frame portico/entryway. The entire portico was built with the old-world artistry of a mortise and tenon framing method. We also designed and installed a new deck and patio facing the lake, installed an integrated driveway and sidewalk system throughout the property and added a splash of evening effects with some beautiful architectural lighting around the house.
A Timber Tech deck with Radiance cable rail system was added off the side of the house to increase lake viewing opportunities and a beautiful stamped concrete patio was installed at the lower level of the house for additional lounging.
Lastly, the original detached garage was razed and rebuilt with a new design that not only suits our client’s needs, but is designed to complement the home’s new look. The garage was built with trusses to create the tongue and groove wood cathedral ceiling and the storage area to the front of the garage. The secondary doors on the lakeside of the garage were installed to allow our client to drive his golf cart along the crushed granite pathways and to provide a stunning view of Booth Lake from the multi-purpose garage.
Photos by Beth Welsh, Interior Changes
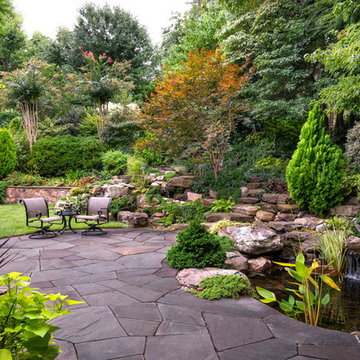
A view from the new sunroom out to the garden, Notice the paving - every stone was cut to fit like a jigsaw puzzle. There is color from the plantings all year round - dwarf conifers add so much interest ! Photo by Ron Freudenheim
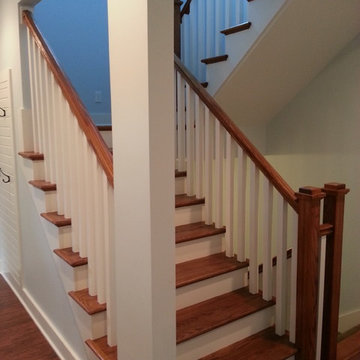
Open wood tread stairwell
Photo of a mid-sized arts and crafts wood u-shaped staircase in Louisville with painted wood risers.
Photo of a mid-sized arts and crafts wood u-shaped staircase in Louisville with painted wood risers.
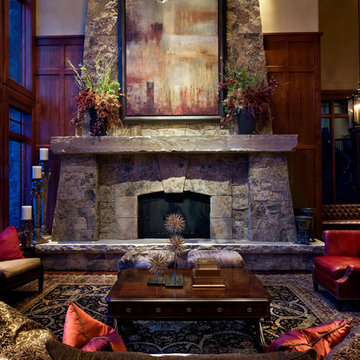
Doug Burke Photography
This is an example of a large arts and crafts formal open concept living room in Salt Lake City with beige walls, medium hardwood floors, a standard fireplace and a stone fireplace surround.
This is an example of a large arts and crafts formal open concept living room in Salt Lake City with beige walls, medium hardwood floors, a standard fireplace and a stone fireplace surround.
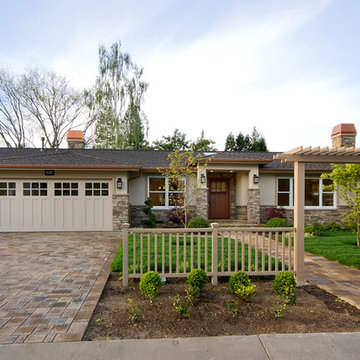
Los Altos traditional home rebuild of ranch home with craftsman style front door. Interlocking paver driveway, natural stone path, and Eldorado stone columns and wainscot.

Craftsman Style Residence New Construction 2021
3000 square feet, 4 Bedroom, 3-1/2 Baths
Small arts and crafts master bathroom in San Francisco with shaker cabinets, white cabinets, a freestanding tub, a shower/bathtub combo, a one-piece toilet, white tile, porcelain tile, grey walls, marble floors, an undermount sink, engineered quartz benchtops, white floor, a sliding shower screen, white benchtops, a niche, a single vanity, a built-in vanity and wallpaper.
Small arts and crafts master bathroom in San Francisco with shaker cabinets, white cabinets, a freestanding tub, a shower/bathtub combo, a one-piece toilet, white tile, porcelain tile, grey walls, marble floors, an undermount sink, engineered quartz benchtops, white floor, a sliding shower screen, white benchtops, a niche, a single vanity, a built-in vanity and wallpaper.

This is an example of a mid-sized arts and crafts front yard verandah in Denver with with columns, decking, a roof extension and metal railing.
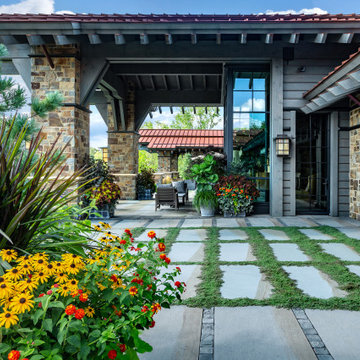
Replicating the feel of New Zealand’s Blanket Bay Resort was achieved through the thoughtful selection of hardscape materials: large bluestone pavers for the expansive terrace, as well as impressive granite boulders, outcropping stones, and steps.
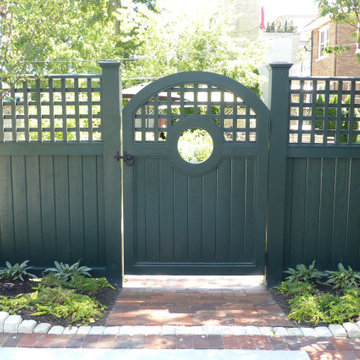
Arched topped gate with circular cutout and lattice top.
Design ideas for a large arts and crafts backyard partial sun formal garden for summer in Chicago with with a gate and natural stone pavers.
Design ideas for a large arts and crafts backyard partial sun formal garden for summer in Chicago with with a gate and natural stone pavers.
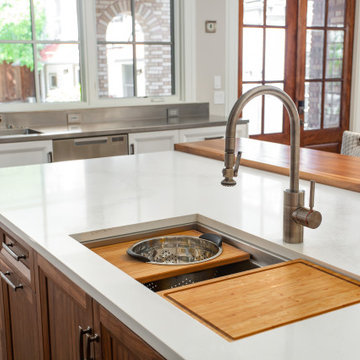
Avid cooks and entertainers purchased this 1925 Tudor home that had only been partially renovated in the 80's. Cooking is a very important part of this hobby chef's life and so we really had to make the best use of space and storage in this kitchen. Modernizing while achieving maximum functionality, and opening up to the family room were all on the "must" list, and a custom banquette and large island helps for parties and large entertaining gatherings.
Cabinets are from Cabico, their Elmwood series in both white paint, and walnut in a natural stained finish. Stainless steel counters wrap the perimeter, while Caesarstone quartz is used on the island. The seated part of the island is walnut to match the cabinetry. The backsplash is a mosaic from Marble Systems. The shelving unit on the wall is custom built to utilize the small wall space and get additional open storage for everyday items.
A 3 foot Galley sink is the main focus of the island, and acts as a workhorse prep and cooking space. This is aired with a faucet from Waterstone, with a matching at the prep sink on the exterior wall and a potfiller over the Dacor Range. Built-in Subzero Refrigerator and Freezer columns provide plenty of fresh food storage options. In the prep area along the exterior wall, a built in ice maker, microwave drawer, warming drawer, and additional/secondary dishwasher drawer helps the second cook during larger party prep.
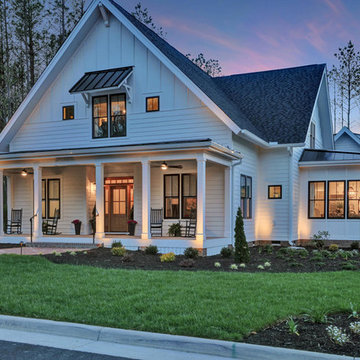
Design ideas for a large arts and crafts two-storey white house exterior in Richmond with wood siding and a mixed roof.
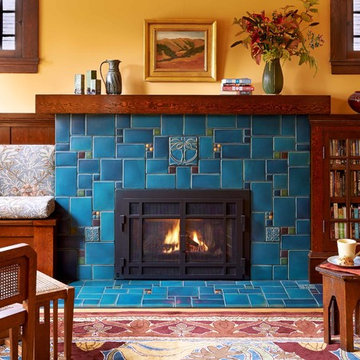
Arts and crafts enclosed living room in Detroit with a standard fireplace and a tile fireplace surround.
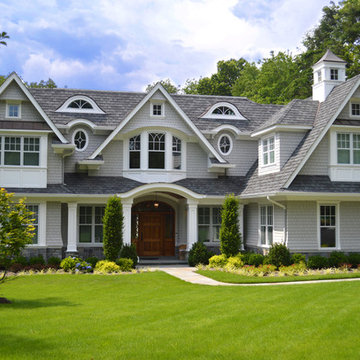
Arts and Crafts style home, also in the same genre as shingle style or hampton style home. The attention to detail is of the utmost....custom moulding details even on elements as small as the cupola all carefully planned and overseen during construction by Jordan Rosenberg Architect
12,659 Arts and Crafts Home Design Photos
3


















