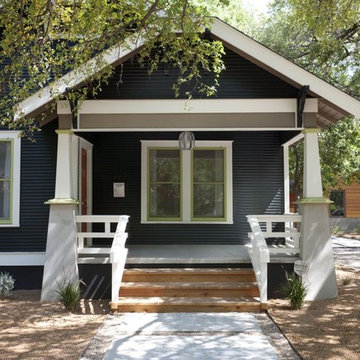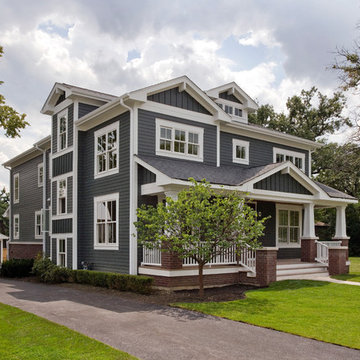Decorating With Blue And White 29 Arts and Crafts Home Design Photos
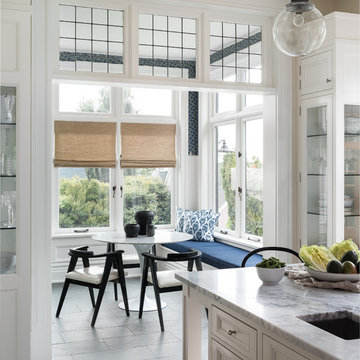
Haris Kenjar Photography and Design
Arts and crafts eat-in kitchen in Seattle with an undermount sink, white cabinets, marble benchtops, with island, grey floor and grey benchtop.
Arts and crafts eat-in kitchen in Seattle with an undermount sink, white cabinets, marble benchtops, with island, grey floor and grey benchtop.
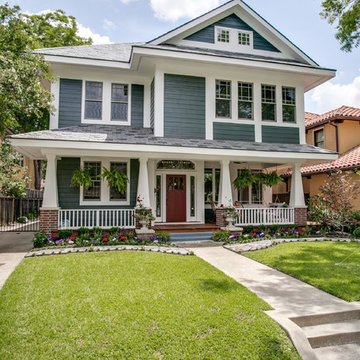
Shoot2Sel
Large arts and crafts three-storey grey exterior in Dallas with concrete fiberboard siding and a gable roof.
Large arts and crafts three-storey grey exterior in Dallas with concrete fiberboard siding and a gable roof.
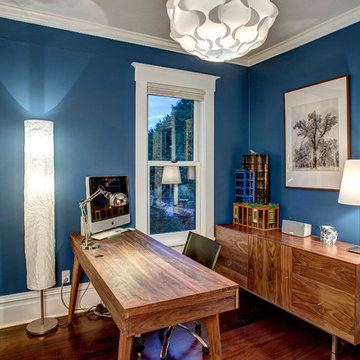
Home Office uses walnut furniture to contrast with the blue walls John Wilbanks Photography
Photo of a mid-sized arts and crafts home office in Seattle with blue walls, dark hardwood floors and a freestanding desk.
Photo of a mid-sized arts and crafts home office in Seattle with blue walls, dark hardwood floors and a freestanding desk.
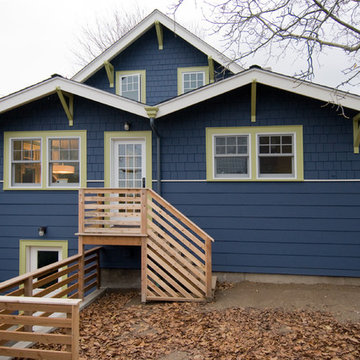
Photo by Sheila Addleman Photography
Inspiration for an arts and crafts exterior in Seattle with wood siding.
Inspiration for an arts and crafts exterior in Seattle with wood siding.
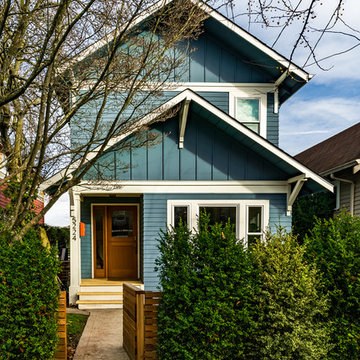
Remodel and addition by Grouparchitect & Eakman Construction. Photographer: AMF Photography.
Mid-sized arts and crafts two-storey blue house exterior in Seattle with concrete fiberboard siding, a gable roof and a shingle roof.
Mid-sized arts and crafts two-storey blue house exterior in Seattle with concrete fiberboard siding, a gable roof and a shingle roof.
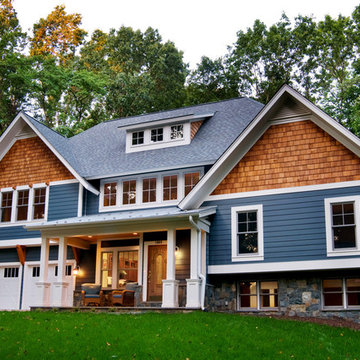
Scott Braman Photography
Inspiration for an arts and crafts two-storey exterior in DC Metro with wood siding.
Inspiration for an arts and crafts two-storey exterior in DC Metro with wood siding.
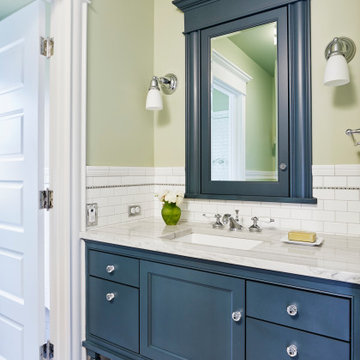
Arts and crafts bathroom in Minneapolis with blue cabinets, white tile, subway tile, green walls, mosaic tile floors, an undermount sink, grey floor, grey benchtops and recessed-panel cabinets.
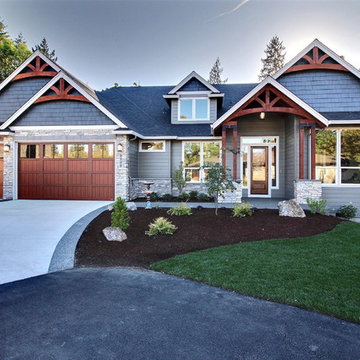
Paint by Sherwin Williams
Body Color - Anonymous - SW 7046
Accent Color - Urban Bronze - SW 7048
Trim Color - Worldly Gray - SW 7043
Front Door Stain - Northwood Cabinets - Custom Truffle Stain
Exterior Stone by Eldorado Stone
Stone Product Rustic Ledge in Clearwater
Outdoor Fireplace by Heat & Glo
Doors by Western Pacific Building Materials
Windows by Milgard Windows & Doors
Window Product Style Line® Series
Window Supplier Troyco - Window & Door
Lighting by Destination Lighting
Garage Doors by NW Door
Decorative Timber Accents by Arrow Timber
Timber Accent Products Classic Series
LAP Siding by James Hardie USA
Fiber Cement Shakes by Nichiha USA
Construction Supplies via PROBuild
Landscaping by GRO Outdoor Living
Customized & Built by Cascade West Development
Photography by ExposioHDR Portland
Original Plans by Alan Mascord Design Associates
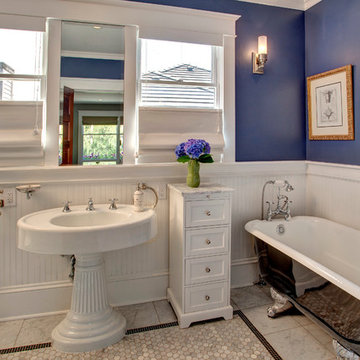
This home may be 100 years old, but the sink is older. It was purchased and coated with a new coat of porcelain and the faucets modified for today's use.
Photographer: John Wilbanks
Interior Designer: Kathryn Tegreene Interior Design
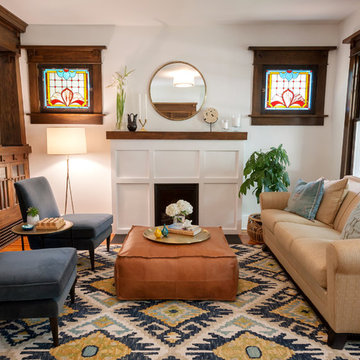
Photo of an arts and crafts formal enclosed living room in Denver with white walls, carpet, a standard fireplace and multi-coloured floor.
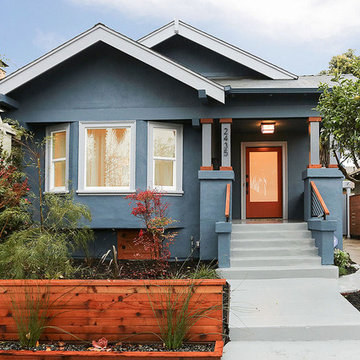
Design ideas for an arts and crafts one-storey stucco blue exterior in San Francisco with a gable roof.
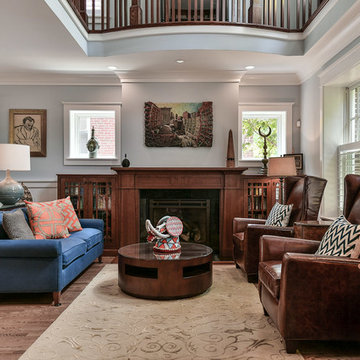
Designed by Next Project Studios
Design ideas for an arts and crafts formal enclosed living room in Other with blue walls, medium hardwood floors, a standard fireplace, a wood fireplace surround, no tv and brown floor.
Design ideas for an arts and crafts formal enclosed living room in Other with blue walls, medium hardwood floors, a standard fireplace, a wood fireplace surround, no tv and brown floor.
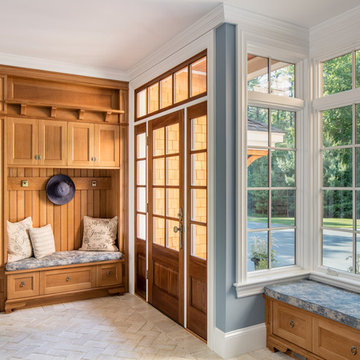
Andy Caulfield Photography
Inspiration for an arts and crafts mudroom in Boston with blue walls, brick floors, a single front door, a dark wood front door and beige floor.
Inspiration for an arts and crafts mudroom in Boston with blue walls, brick floors, a single front door, a dark wood front door and beige floor.
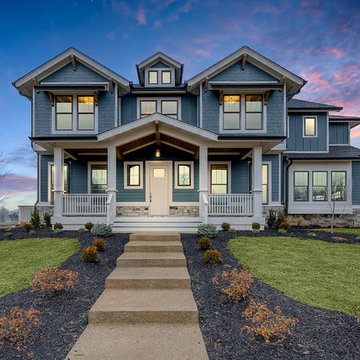
Arts and crafts two-storey blue house exterior in Indianapolis with vinyl siding and a shingle roof.
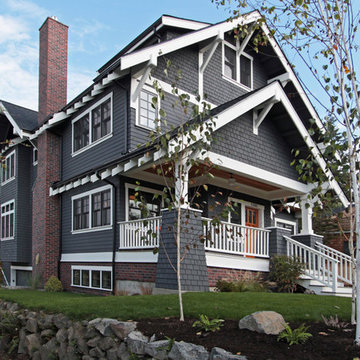
This Greenlake area home is the result of an extensive collaboration with the owners to recapture the architectural character of the 1920’s and 30’s era craftsman homes built in the neighborhood. Deep overhangs, notched rafter tails, and timber brackets are among the architectural elements that communicate this goal.
Given its modest 2800 sf size, the home sits comfortably on its corner lot and leaves enough room for an ample back patio and yard. An open floor plan on the main level and a centrally located stair maximize space efficiency, something that is key for a construction budget that values intimate detailing and character over size.
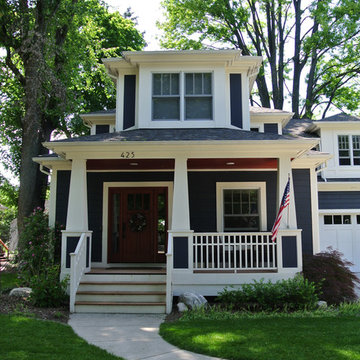
WJT Studios
This is an example of an arts and crafts two-storey blue exterior in Detroit.
This is an example of an arts and crafts two-storey blue exterior in Detroit.
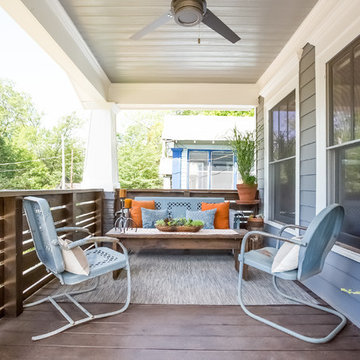
Inspiration for an arts and crafts front yard verandah in Atlanta with decking and a roof extension.
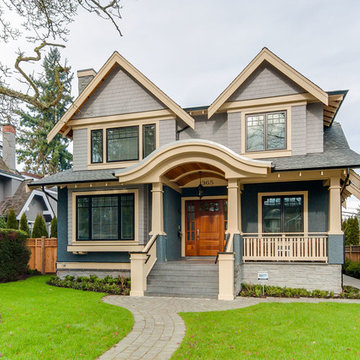
iShots
This is an example of an arts and crafts two-storey multi-coloured house exterior in Vancouver with mixed siding, a gable roof and a shingle roof.
This is an example of an arts and crafts two-storey multi-coloured house exterior in Vancouver with mixed siding, a gable roof and a shingle roof.
Decorating With Blue And White 29 Arts and Crafts Home Design Photos
1



















