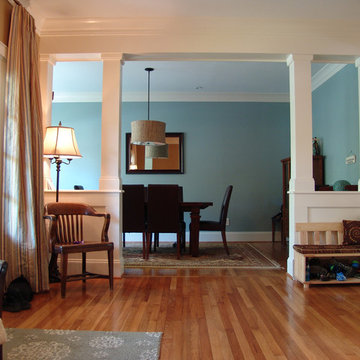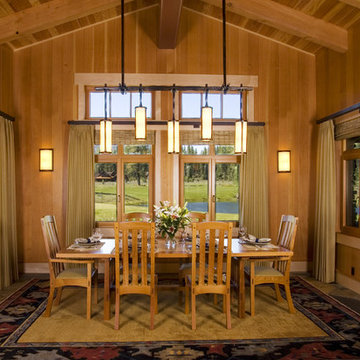23 Arts and Crafts Home Design Photos
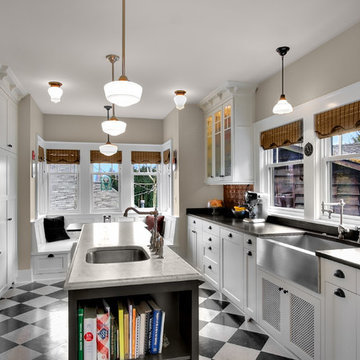
Traditional style kitchen in new home.
Photo of an arts and crafts separate kitchen in Seattle with glass-front cabinets, stainless steel appliances, a farmhouse sink, soapstone benchtops and multi-coloured floor.
Photo of an arts and crafts separate kitchen in Seattle with glass-front cabinets, stainless steel appliances, a farmhouse sink, soapstone benchtops and multi-coloured floor.
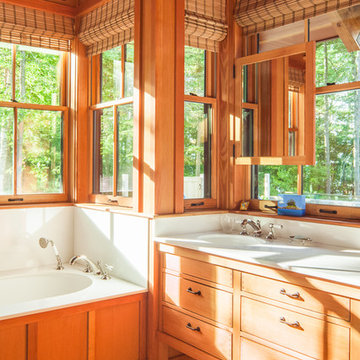
Jeff Roberts Photography
Photo of an arts and crafts master bathroom in Portland Maine with medium wood cabinets, an undermount tub, an undermount sink and flat-panel cabinets.
Photo of an arts and crafts master bathroom in Portland Maine with medium wood cabinets, an undermount tub, an undermount sink and flat-panel cabinets.
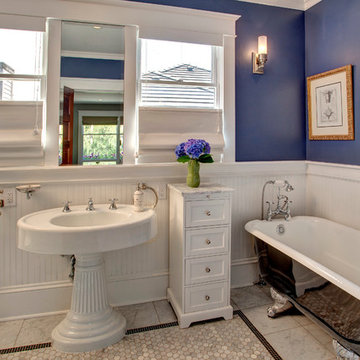
This home may be 100 years old, but the sink is older. It was purchased and coated with a new coat of porcelain and the faucets modified for today's use.
Photographer: John Wilbanks
Interior Designer: Kathryn Tegreene Interior Design
Find the right local pro for your project
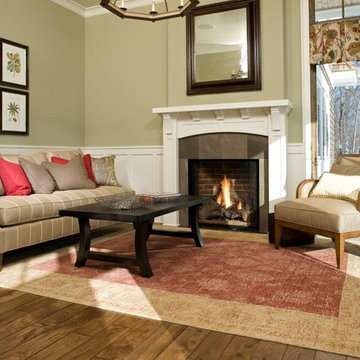
Inspiration for an arts and crafts family room in Minneapolis with beige walls, medium hardwood floors and a standard fireplace.
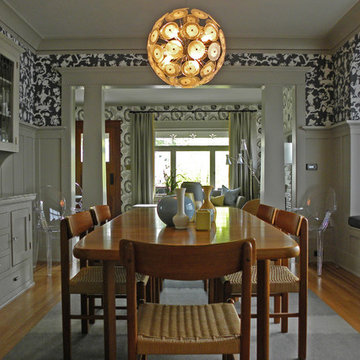
Sarah Greenman © 2012 Houzz
Matthew Craig Interiors
Photo of an arts and crafts dining room in Seattle with multi-coloured walls and medium hardwood floors.
Photo of an arts and crafts dining room in Seattle with multi-coloured walls and medium hardwood floors.
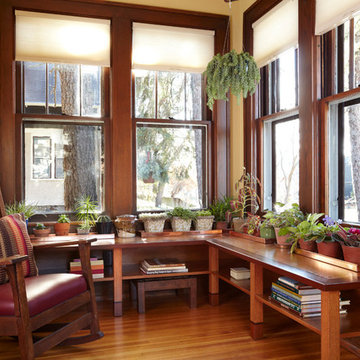
© Alyssa Lee Photography
Inspiration for an arts and crafts entryway in Minneapolis with yellow walls.
Inspiration for an arts and crafts entryway in Minneapolis with yellow walls.
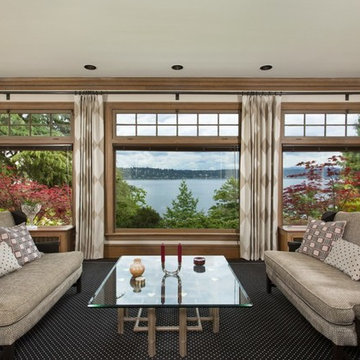
This room is actually a sun room. Casual and yet elegant.
Mid-sized arts and crafts living room in Seattle.
Mid-sized arts and crafts living room in Seattle.
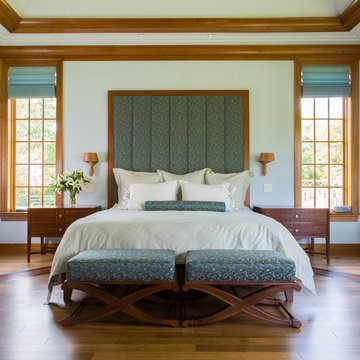
Design ideas for an arts and crafts bedroom in DC Metro with white walls and medium hardwood floors.
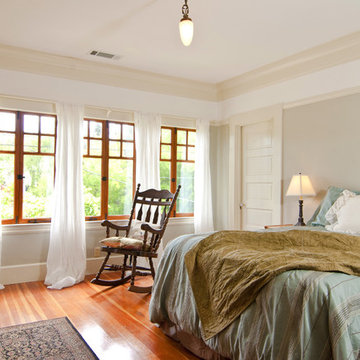
This charming Craftsman classic style home has a large inviting front porch, original architectural details and woodwork throughout. The original two-story 1,963 sq foot home was built in 1912 with 4 bedrooms and 1 bathroom. Our design build project added 700 sq feet to the home and 1,050 sq feet to the outdoor living space. This outdoor living space included a roof top deck and a 2 story lower deck all made of Ipe decking and traditional custom designed railings. In the formal dining room, our master craftsman restored and rebuilt the trim, wainscoting, beamed ceilings, and the built-in hutch. The quaint kitchen was brought back to life with new cabinetry made from douglas fir and also upgraded with a brand new bathroom and laundry room. Throughout the home we replaced the windows with energy effecient double pane windows and new hardwood floors that also provide radiant heating. It is evident that attention to detail was a primary focus during this project as our team worked diligently to maintain the traditional look and feel of the home
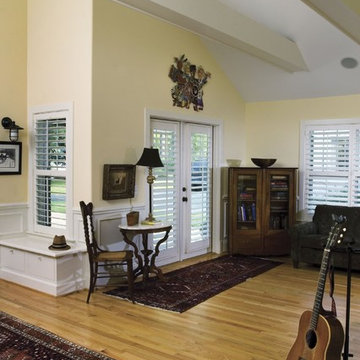
Inspiration for an arts and crafts living room in Other with yellow walls and medium hardwood floors.
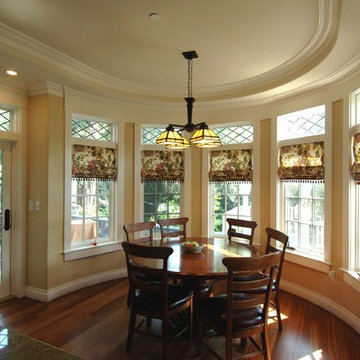
A New Home in the Craftsman Style in Burlingame, California
Our design of this large house in Burlingame was inspired by nearby Craftsman style homes. We also designed the swimming pool, pool house and bridges in the back yard. Carefully designed wood brackets and details complement the strong symmetrical form of the exterior. Traditional wood and leaded glass windows, stone masonry and slate tile roofs with copper gutters also contribute to this authentic and timeless design. This rich palette of materials and detailing are continued inside the house with coffered wood ceilings, painted wainscot paneling and trim, custom fireplace surrounds, decorative ironwork railings, and a curved entry stair. We represented our client in sensitive negotiations with neighbors of multiple Planning Commission hearings. The kitchen was featured in the 2006 Burlingame Classic Kitchen Tour.
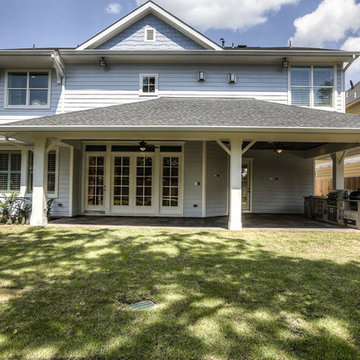
Large arts and crafts backyard patio in Houston with an outdoor kitchen, concrete pavers and a roof extension.
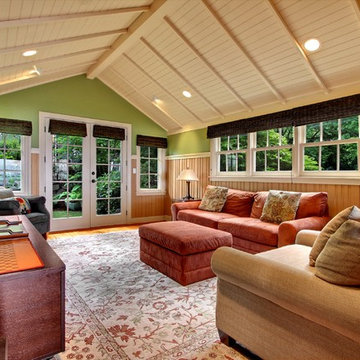
pointed ceiling, exposed beams, media room, family area, patio doors, wainscot,
Photo of an arts and crafts family room in Seattle with green walls, medium hardwood floors, no fireplace and a wall-mounted tv.
Photo of an arts and crafts family room in Seattle with green walls, medium hardwood floors, no fireplace and a wall-mounted tv.
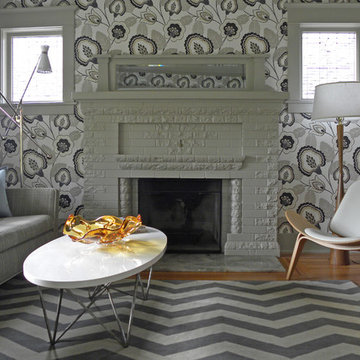
Sarah Greenman © 2012 Houzz
Matthew Craig Interiors
Design ideas for an arts and crafts enclosed living room in Seattle with a standard fireplace, a brick fireplace surround and no tv.
Design ideas for an arts and crafts enclosed living room in Seattle with a standard fireplace, a brick fireplace surround and no tv.
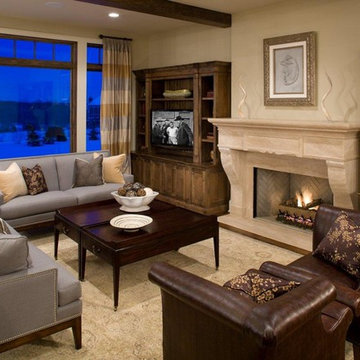
This is an example of an arts and crafts family room in Minneapolis with beige walls, dark hardwood floors, a standard fireplace and a freestanding tv.
23 Arts and Crafts Home Design Photos
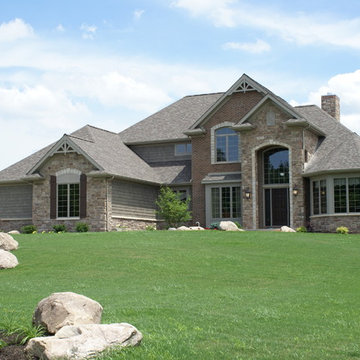
Photo of a large arts and crafts two-storey grey house exterior in Other with mixed siding and a tile roof.
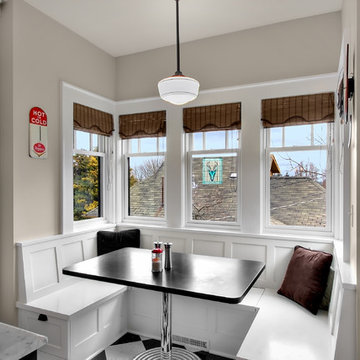
Traditional style kitchen in new home.
Arts and crafts eat-in kitchen in Seattle.
Arts and crafts eat-in kitchen in Seattle.
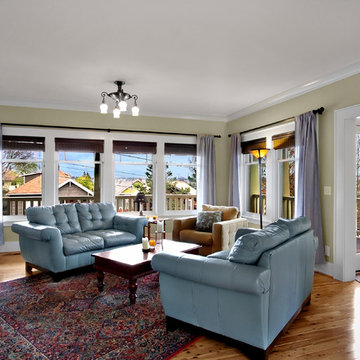
Living room with view of Green Lake in new construction of traditional style home.
Photo of an expansive arts and crafts living room in Seattle with green walls.
Photo of an expansive arts and crafts living room in Seattle with green walls.
1



















