211 Arts and Crafts Home Design Photos
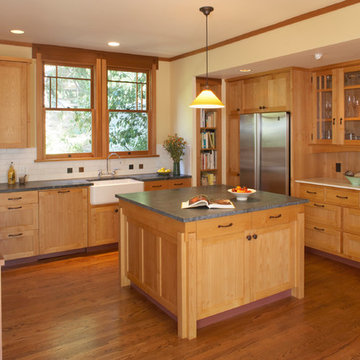
Muffey Kibbe
Photo of an arts and crafts l-shaped kitchen in San Francisco with a farmhouse sink, shaker cabinets, medium wood cabinets, beige splashback, subway tile splashback and stainless steel appliances.
Photo of an arts and crafts l-shaped kitchen in San Francisco with a farmhouse sink, shaker cabinets, medium wood cabinets, beige splashback, subway tile splashback and stainless steel appliances.
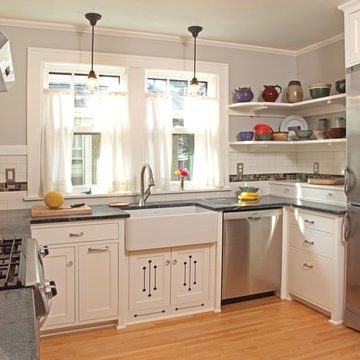
Architecture & Interior Design: David Heide Design Studio -- Photos: Greg Page Photography
This is an example of a small arts and crafts u-shaped separate kitchen in Minneapolis with a farmhouse sink, white cabinets, stainless steel appliances, recessed-panel cabinets, white splashback, subway tile splashback, light hardwood floors, no island, soapstone benchtops and brown floor.
This is an example of a small arts and crafts u-shaped separate kitchen in Minneapolis with a farmhouse sink, white cabinets, stainless steel appliances, recessed-panel cabinets, white splashback, subway tile splashback, light hardwood floors, no island, soapstone benchtops and brown floor.
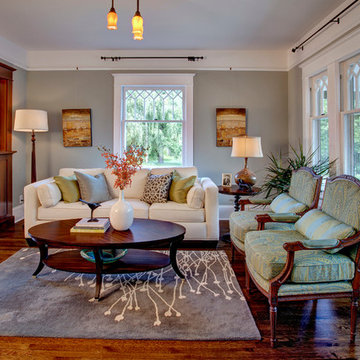
This is a hundred year old house that we restored to its former glory. We added the colonnade. One had existed previously, but been removed by previous owners.
Photographer: John Wilbanks, Interior Designer: Kathryn Tegreene
Find the right local pro for your project
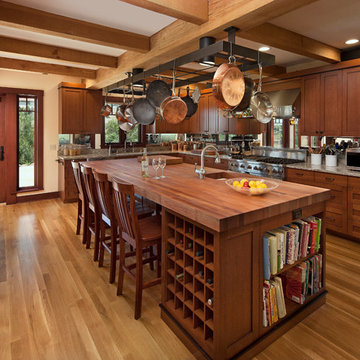
Contractor: Giffin and Crane
Photographer: Jim Bartsch
Inspiration for a mid-sized arts and crafts l-shaped separate kitchen in Santa Barbara with stainless steel appliances, recessed-panel cabinets, medium wood cabinets, mirror splashback, medium hardwood floors and with island.
Inspiration for a mid-sized arts and crafts l-shaped separate kitchen in Santa Barbara with stainless steel appliances, recessed-panel cabinets, medium wood cabinets, mirror splashback, medium hardwood floors and with island.
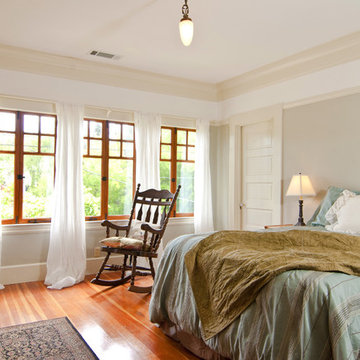
This charming Craftsman classic style home has a large inviting front porch, original architectural details and woodwork throughout. The original two-story 1,963 sq foot home was built in 1912 with 4 bedrooms and 1 bathroom. Our design build project added 700 sq feet to the home and 1,050 sq feet to the outdoor living space. This outdoor living space included a roof top deck and a 2 story lower deck all made of Ipe decking and traditional custom designed railings. In the formal dining room, our master craftsman restored and rebuilt the trim, wainscoting, beamed ceilings, and the built-in hutch. The quaint kitchen was brought back to life with new cabinetry made from douglas fir and also upgraded with a brand new bathroom and laundry room. Throughout the home we replaced the windows with energy effecient double pane windows and new hardwood floors that also provide radiant heating. It is evident that attention to detail was a primary focus during this project as our team worked diligently to maintain the traditional look and feel of the home
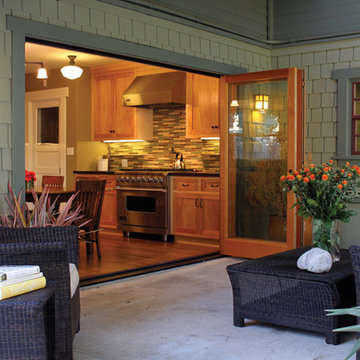
LaCantina Doors Wood bi-folding door system
Design ideas for a large arts and crafts backyard patio in Los Angeles with a roof extension and concrete slab.
Design ideas for a large arts and crafts backyard patio in Los Angeles with a roof extension and concrete slab.
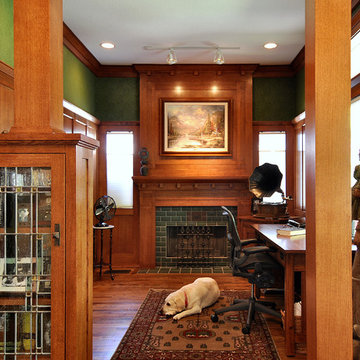
Remodel in historical Munger Place, this house is a Craftsman Style Reproduction built in the 1980's. The Kitchen and Study were remodeled to be more in keeping with the Craftsman style originally intended for home.
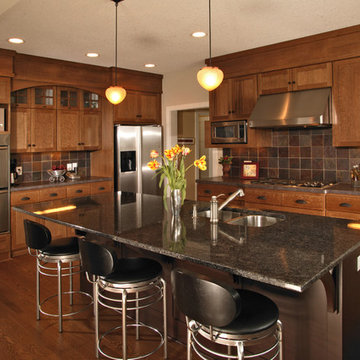
Warm and inviting kitchen featuring beautiful Quartersawn Oak Cabinets, Granite Counter-tops, and a Slate Back-Splash.
Photography: Phillip Mueller Photography
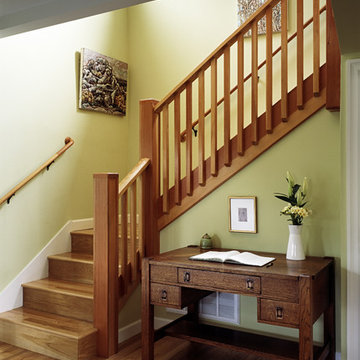
A one-story Craftsman bungalow was raised to create a two story house. The front bedroom was opened up to create a staircase connecting the two floors.
Joe Fletcher Photography
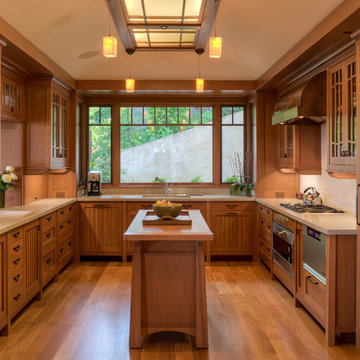
Treve Johnson
Mid-sized arts and crafts u-shaped separate kitchen in San Francisco with an undermount sink, medium wood cabinets, white splashback, ceramic splashback, panelled appliances, medium hardwood floors and shaker cabinets.
Mid-sized arts and crafts u-shaped separate kitchen in San Francisco with an undermount sink, medium wood cabinets, white splashback, ceramic splashback, panelled appliances, medium hardwood floors and shaker cabinets.
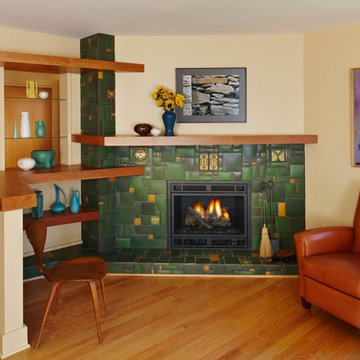
A stunning Motawi tile corner fireplace! Unique custom custom Shelving was designed to showcase the clients collection of Pewabic ceramics. LEED platinum home by Meadowlark Design + Build in Ann Arbor, Michigan.
Photography by Beth Singer.
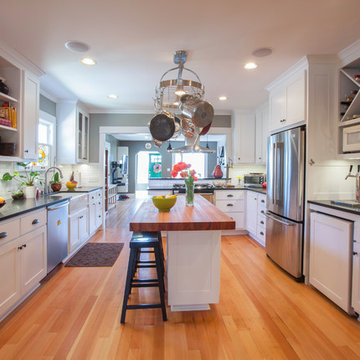
Kristin Zwiers Photography
Arts and crafts kitchen in Seattle with stainless steel appliances and wood benchtops.
Arts and crafts kitchen in Seattle with stainless steel appliances and wood benchtops.
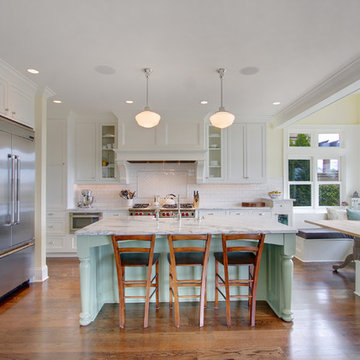
This 4,500 square foot house faces eastward across Lake Washington from Kirkland toward the Seattle skyline. The clients have an appreciation for the Foursquare style found in many of the historic homes in the area, and designing a home that fit this vocabulary while also conforming to the zoning height limits was the primary challenge. The plan includes a music room, study, craft room, breakfast nook, and 5 bedrooms, all of which pinwheel off of a centrally located stair. Skylights in the center of the house flood the home with natural light from the ceiling through an opening in the second floor down to the main level.
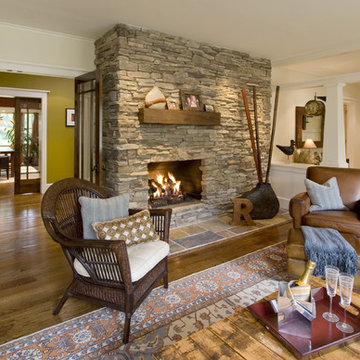
A welcoming Living Room with stone fire place.
Photo of a large arts and crafts open concept living room in New York with a stone fireplace surround, beige walls, medium hardwood floors and a standard fireplace.
Photo of a large arts and crafts open concept living room in New York with a stone fireplace surround, beige walls, medium hardwood floors and a standard fireplace.
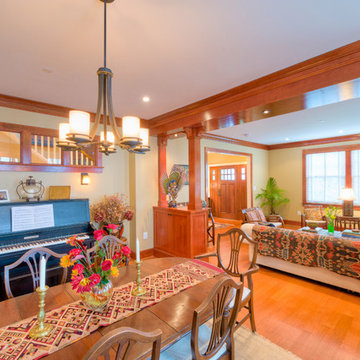
This is a brand new Bungalow house we designed & built
in Washington DC. Photos by Sam Kittner
Arts and crafts dining room in DC Metro with green walls and medium hardwood floors.
Arts and crafts dining room in DC Metro with green walls and medium hardwood floors.
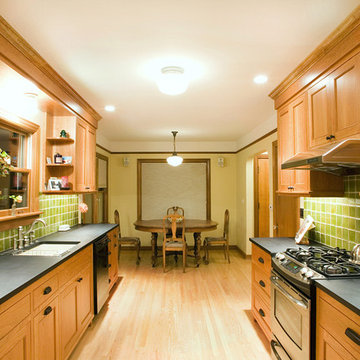
Photo of an arts and crafts galley eat-in kitchen in Seattle with stainless steel appliances, an undermount sink, recessed-panel cabinets, medium wood cabinets, green splashback, glass tile splashback and no island.
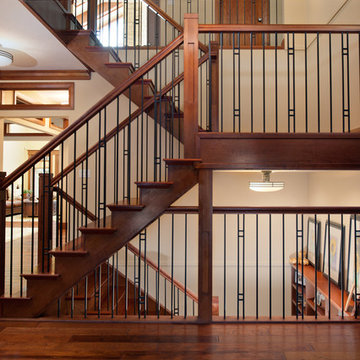
Solid jatoba treads accent this closed riser cherry wood staircase. This traditional stair blends fine details with simple design. The natural finish accentuates the true colour of the solid wood. The stairs’ open, saw tooth style stringers show the beautiful craftsmanship of the treads.
Photography by Jason Ness
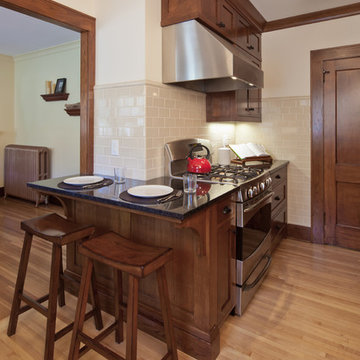
Photo of an arts and crafts single-wall separate kitchen in Minneapolis with an undermount sink, flat-panel cabinets, medium wood cabinets, granite benchtops, beige splashback, ceramic splashback and stainless steel appliances.
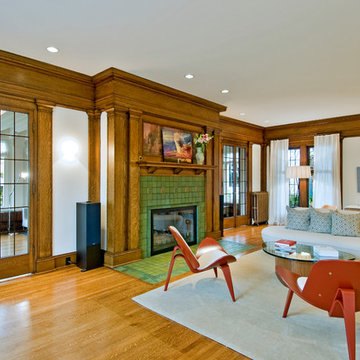
Dan Farmer | seattlehometours.com
Photo of a large arts and crafts living room in Seattle with white walls, medium hardwood floors, a standard fireplace, a tile fireplace surround and no tv.
Photo of a large arts and crafts living room in Seattle with white walls, medium hardwood floors, a standard fireplace, a tile fireplace surround and no tv.
211 Arts and Crafts Home Design Photos
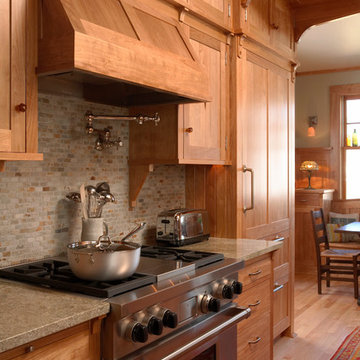
Architecture & Interior Design: David Heide Design Studio -- Photos: Susan Gilmore
Photo of an arts and crafts eat-in kitchen in Minneapolis with recessed-panel cabinets, light wood cabinets, grey splashback, stainless steel appliances, medium hardwood floors, no island, granite benchtops, a farmhouse sink and slate splashback.
Photo of an arts and crafts eat-in kitchen in Minneapolis with recessed-panel cabinets, light wood cabinets, grey splashback, stainless steel appliances, medium hardwood floors, no island, granite benchtops, a farmhouse sink and slate splashback.
1


















