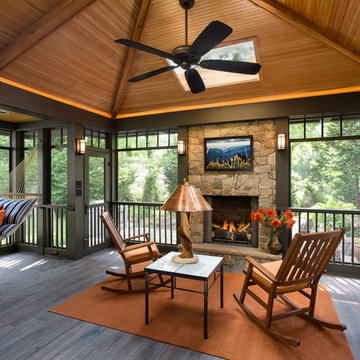46,261 Arts and Crafts Home Design Photos
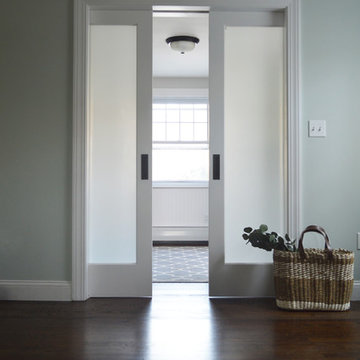
Large arts and crafts foyer in Providence with blue walls, dark hardwood floors and brown floor.
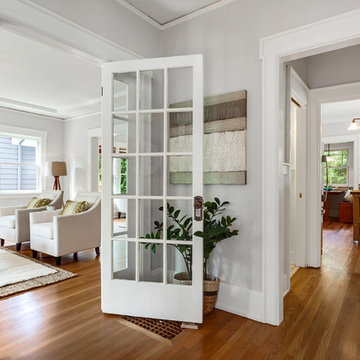
The ground floor hall leading to the living room and kitchen of this craftsman home.
Inspiration for an arts and crafts hallway in Seattle with grey walls and dark hardwood floors.
Inspiration for an arts and crafts hallway in Seattle with grey walls and dark hardwood floors.
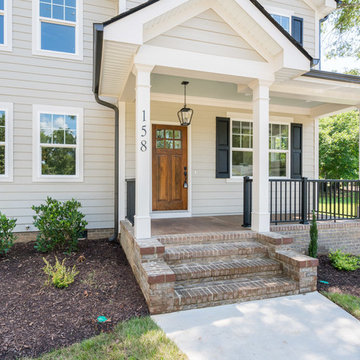
Fantastic semi-custom 4 bedroom, 3.5 bath traditional home in popular N Main area of town. Awesome floorplan - open and modern! Large living room with coffered accent wall and built-in cabinets that flank the fireplace. Gorgeous kitchen with custom granite countertops, stainless gas appliances, island, breakfast bar, and walk in pantry with an awesome barn door. Off the spacious dining room you'll find the private covered porch that could be another living space. Master suite on main level with double vanities, custom shower and separate water closet. Large walk in closet is perfectly placed beside the walk in laundry room. Upstairs you will find 3 bedrooms and a den, perfect for family or guests. All this and a 2 car garage!
Find the right local pro for your project
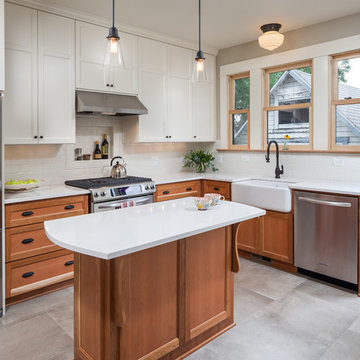
KuDa Photography
Complete kitchen remodel in a Craftsman style with very rich wood tones and clean painted upper cabinets. White Caesarstone countertops add a lot of light to the space as well as the new back door leading to the back yard.
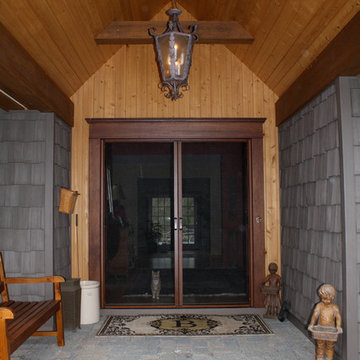
This craftsman style home has a beautiful front entry. In order to keep the front doors beauty the homeowners added Phantom Screens to the doors to preserve the look of the door but allow for insect free ventilation when needed.
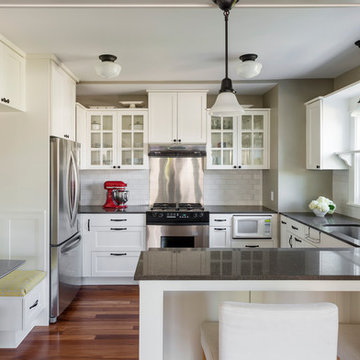
This Seattle remodel of a Greenlake house involved lifting the original Sears Roebuck home 12 feet in the air and building a new basement and 1st floor, remodeling much of the original third floor. The kitchen features an eat-in nook and cabinetry that makes the most of a small space. This home was featured in the Eco Guild's Green Building Slam, Eco Guild's sponsored remodel tour, and has received tremendous attention for its conservative, sustainable approach. Constructed by Blue Sound Construction, Inc, Designed by Make Design, photographed by Aaron Leitz Photography.
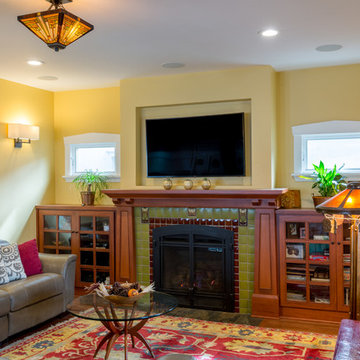
This project is the rebuild of a classic Craftsman bungalow that had been destroyed in a fire. Throughout the design process we balanced the creation of a house that would feel like a true home, to replace the one that had been lost, while managing a budget with challenges from the insurance company, and navigating through a complex approval process.
Photography by Phil Bond and Artisan Home Builders.
Tiles by Motawai Tileworks.
https://saikleyarchitects.com/portfolio/craftsman-rebuild/
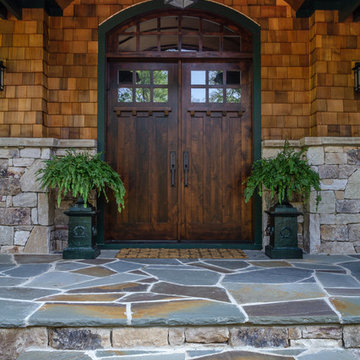
Immaculate Lake Norman, North Carolina home built by Passarelli Custom Homes. Tons of details and superb craftsmanship put into this waterfront home. All images by Nedoff Fotography
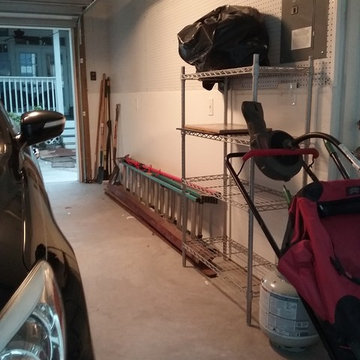
We re-used the wire shelving, relocated it and used weather tight bins to protect contents from humidity and pests.
Photo of an arts and crafts garage in Tampa.
Photo of an arts and crafts garage in Tampa.
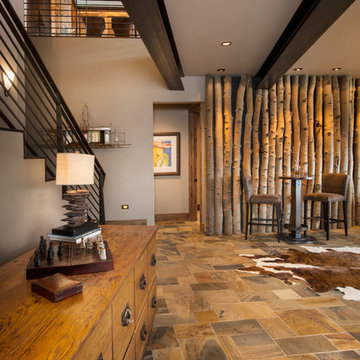
Ric Stovall
Photo of a large arts and crafts open concept family room in Denver with a game room, white walls, slate floors and multi-coloured floor.
Photo of a large arts and crafts open concept family room in Denver with a game room, white walls, slate floors and multi-coloured floor.
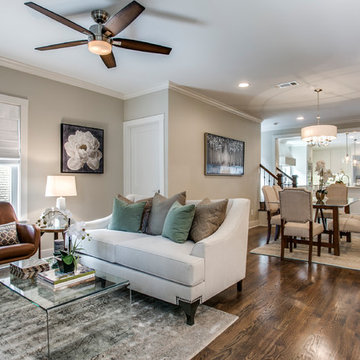
Staging with Deana M. Chow, Photos by Shoot to Sell
This is an example of a mid-sized arts and crafts formal open concept living room in Dallas.
This is an example of a mid-sized arts and crafts formal open concept living room in Dallas.
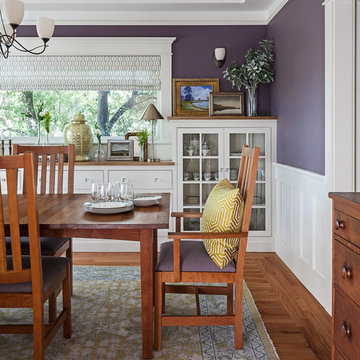
Michele Lee Wilson
Inspiration for a mid-sized arts and crafts separate dining room in San Francisco with purple walls, medium hardwood floors, no fireplace and brown floor.
Inspiration for a mid-sized arts and crafts separate dining room in San Francisco with purple walls, medium hardwood floors, no fireplace and brown floor.
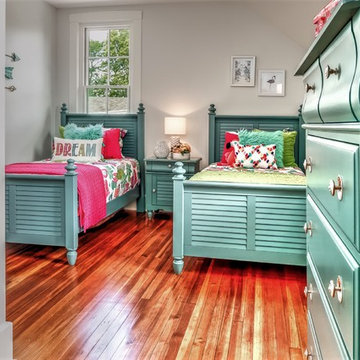
Design ideas for a mid-sized arts and crafts gender-neutral kids' bedroom for kids 4-10 years old in St Louis with white walls, dark hardwood floors and brown floor.
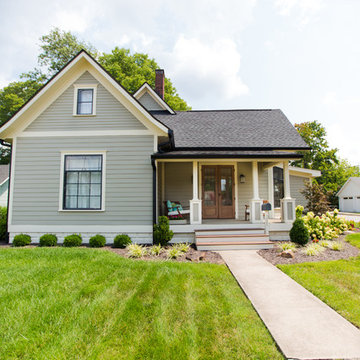
Exterior Remodel
Complete exterior siding removal and replacement/paint. Replacement of 4 windows.
Custom Living Designer- Justin Schwab
After Photos By Jamie Sangar
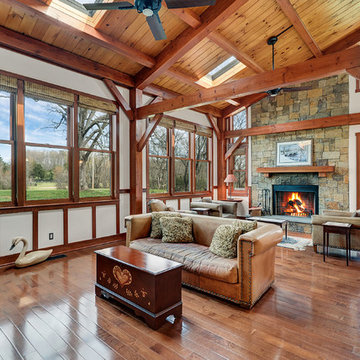
Photo by Upward Studio
Mid-sized arts and crafts open concept family room in DC Metro with medium hardwood floors, a wood stove, a stone fireplace surround, a wall-mounted tv and brown floor.
Mid-sized arts and crafts open concept family room in DC Metro with medium hardwood floors, a wood stove, a stone fireplace surround, a wall-mounted tv and brown floor.
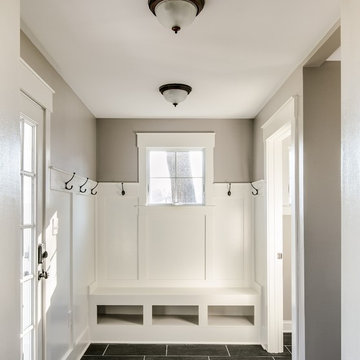
Inspiration for a mid-sized arts and crafts mudroom in Philadelphia with beige walls, a single front door, a white front door, slate floors and grey floor.
46,261 Arts and Crafts Home Design Photos
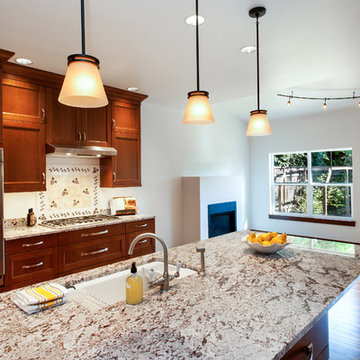
Photo of an expansive arts and crafts kitchen in Seattle with an undermount sink, medium wood cabinets, marble benchtops, white splashback, ceramic splashback, stainless steel appliances, medium hardwood floors and recessed-panel cabinets.
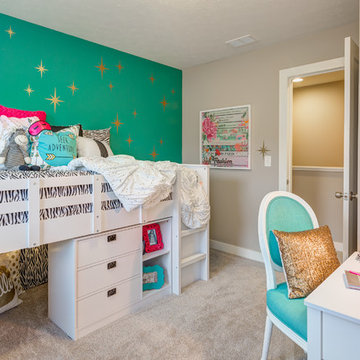
This is an example of a mid-sized arts and crafts kids' bedroom for kids 4-10 years old and girls in Other with beige walls and carpet.
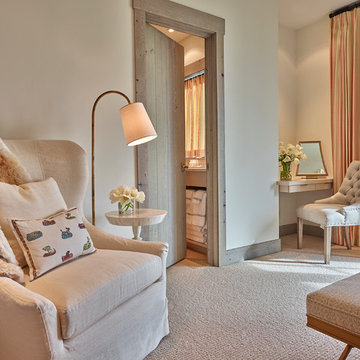
Design ideas for a mid-sized arts and crafts guest bedroom in Other with beige walls, carpet and no fireplace.
1



















