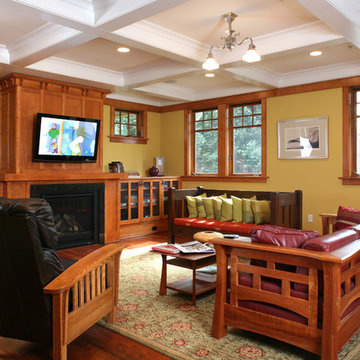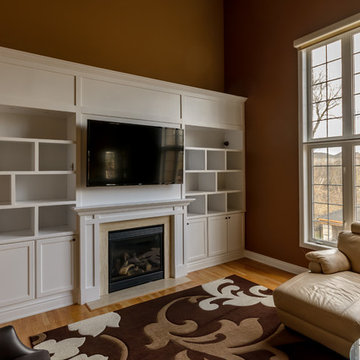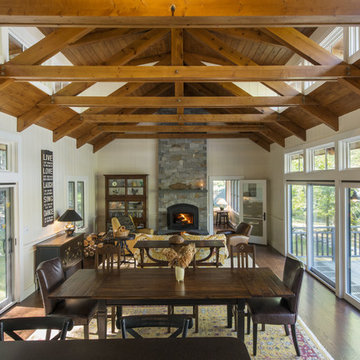20,036 Arts and Crafts Home Design Photos
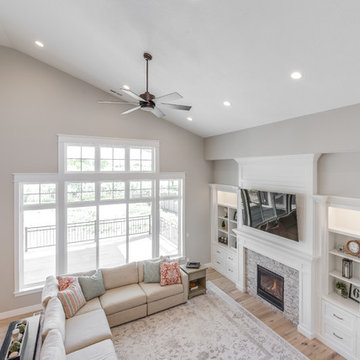
Photo of a mid-sized arts and crafts open concept family room in Salt Lake City with grey walls, light hardwood floors, a standard fireplace, a stone fireplace surround and a wall-mounted tv.
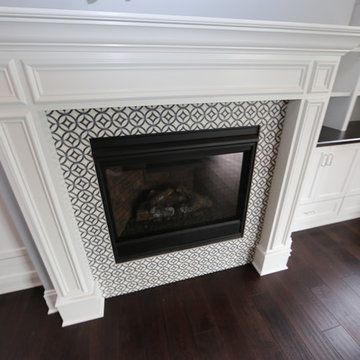
An incredible custom 3,300 square foot custom Craftsman styled 2-story home with detailed amenities throughout.
Inspiration for a large arts and crafts open concept family room in Chicago with grey walls, dark hardwood floors, a standard fireplace, a tile fireplace surround, a wall-mounted tv and brown floor.
Inspiration for a large arts and crafts open concept family room in Chicago with grey walls, dark hardwood floors, a standard fireplace, a tile fireplace surround, a wall-mounted tv and brown floor.
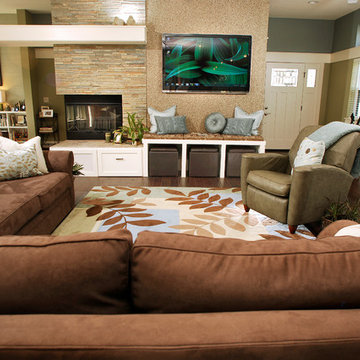
Gary Langhammer, Katie King
This is an example of a large arts and crafts open concept living room in Atlanta with green walls, dark hardwood floors, a corner fireplace, a stone fireplace surround and a wall-mounted tv.
This is an example of a large arts and crafts open concept living room in Atlanta with green walls, dark hardwood floors, a corner fireplace, a stone fireplace surround and a wall-mounted tv.
Find the right local pro for your project
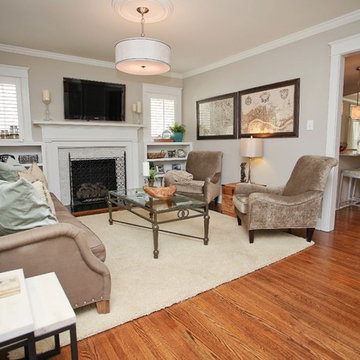
Oasis Photography
Mid-sized arts and crafts family room in Charlotte with grey walls, medium hardwood floors and a standard fireplace.
Mid-sized arts and crafts family room in Charlotte with grey walls, medium hardwood floors and a standard fireplace.
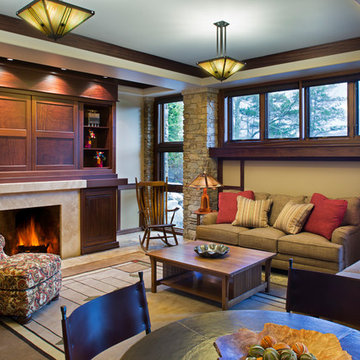
David Dietrich
Photo of an arts and crafts enclosed family room in Other with beige walls, a standard fireplace, a stone fireplace surround and a concealed tv.
Photo of an arts and crafts enclosed family room in Other with beige walls, a standard fireplace, a stone fireplace surround and a concealed tv.
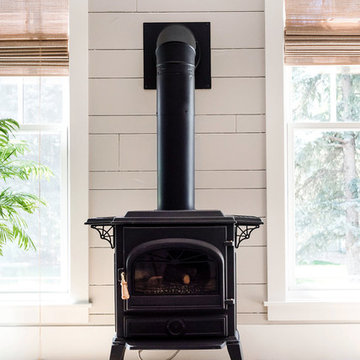
Photography by Kelli Kroneberger
Design ideas for an arts and crafts sunroom in Denver.
Design ideas for an arts and crafts sunroom in Denver.
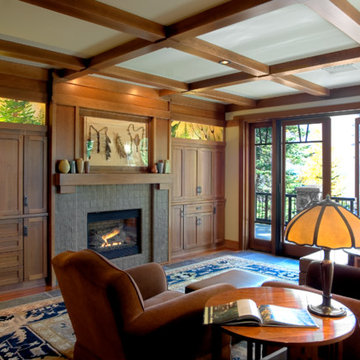
This is an example of a mid-sized arts and crafts formal enclosed living room in Sacramento with beige walls, slate floors, a standard fireplace, a tile fireplace surround and multi-coloured floor.
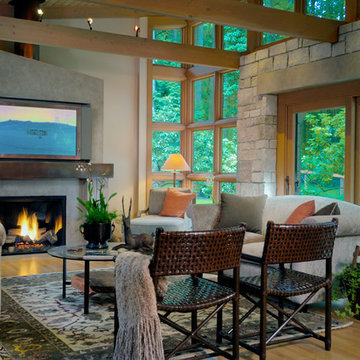
Daylight now streams into the living room brightening the shaded forest location.
Photography by Mike Jensen
This is an example of a mid-sized arts and crafts open concept family room in Seattle with light hardwood floors, a concealed tv, white walls, a standard fireplace, a concrete fireplace surround and brown floor.
This is an example of a mid-sized arts and crafts open concept family room in Seattle with light hardwood floors, a concealed tv, white walls, a standard fireplace, a concrete fireplace surround and brown floor.
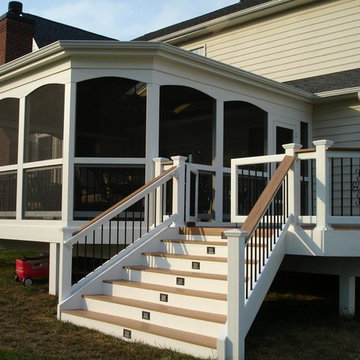
Inspiration for a mid-sized arts and crafts backyard screened-in verandah in DC Metro with decking and a roof extension.
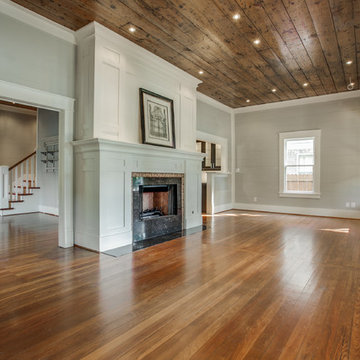
Shoot2Sell
Design ideas for a mid-sized arts and crafts formal open concept living room in Dallas with grey walls, medium hardwood floors, a standard fireplace, a stone fireplace surround and no tv.
Design ideas for a mid-sized arts and crafts formal open concept living room in Dallas with grey walls, medium hardwood floors, a standard fireplace, a stone fireplace surround and no tv.
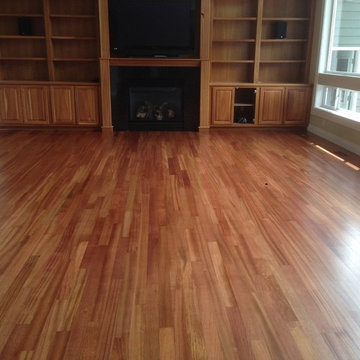
This is an example of a mid-sized arts and crafts family room in Other with beige walls, medium hardwood floors, a standard fireplace, a stone fireplace surround and a built-in media wall.
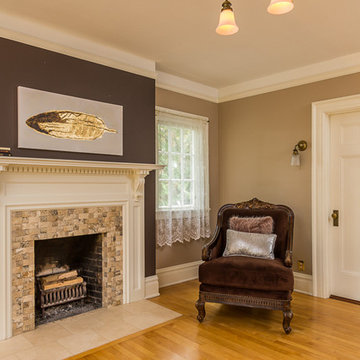
Master Suite
Rachael Renee' Photography
Design ideas for an arts and crafts bedroom in Portland with a standard fireplace and a brick fireplace surround.
Design ideas for an arts and crafts bedroom in Portland with a standard fireplace and a brick fireplace surround.
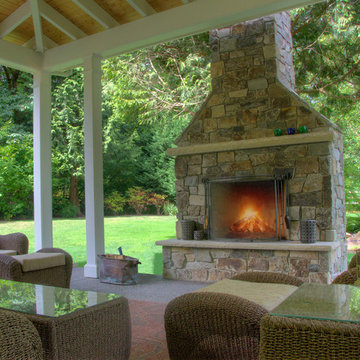
This architecturally designed project included drainage resolution, lawn and gardens and outdoor room with open beam pergola and wood burning masonry fireplace.
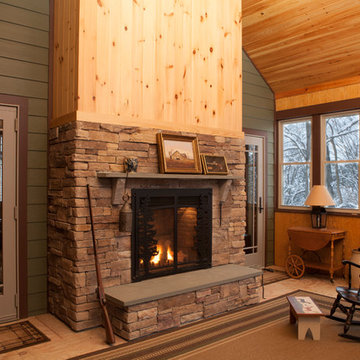
This rustically finished three-season porch features a stone fireplace and views high into the wooded acres beyond and with two doors open to the great room beyond, this relatively small residence can become a great space for entertaining a large amount of people.
Photo Credit: David A. Beckwith
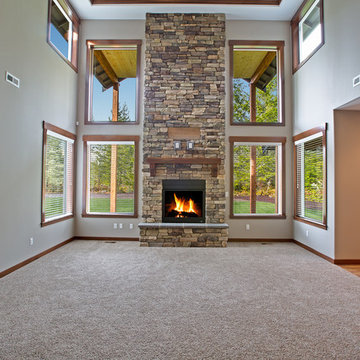
Bill Johnson
Large arts and crafts family room in Seattle with beige walls, carpet, a standard fireplace, a stone fireplace surround and a wall-mounted tv.
Large arts and crafts family room in Seattle with beige walls, carpet, a standard fireplace, a stone fireplace surround and a wall-mounted tv.
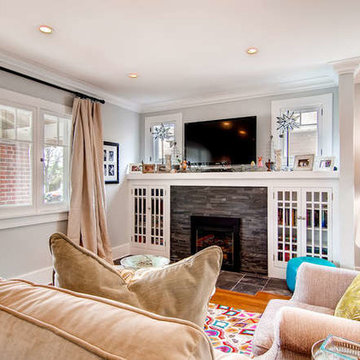
Opened living room in pop top.
Small arts and crafts open concept living room in Denver with grey walls, medium hardwood floors, a standard fireplace and a stone fireplace surround.
Small arts and crafts open concept living room in Denver with grey walls, medium hardwood floors, a standard fireplace and a stone fireplace surround.
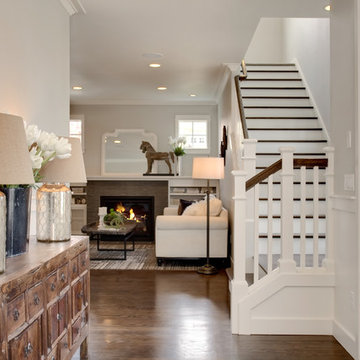
Arts and crafts foyer in Seattle with grey walls, medium hardwood floors, a single front door and a glass front door.
20,036 Arts and Crafts Home Design Photos
8



















