Arts and Crafts Home Office Design Ideas with Grey Floor
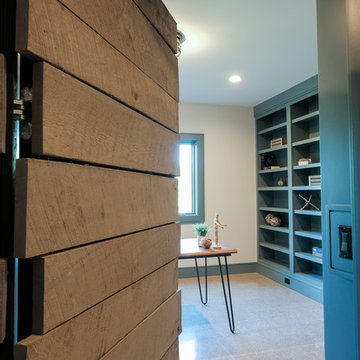
Design ideas for a large arts and crafts study room in Grand Rapids with white walls, concrete floors, no fireplace, a freestanding desk and grey floor.
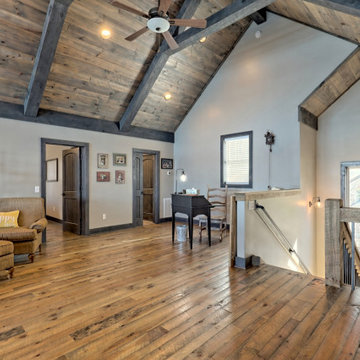
This gorgeous lake home sits right on the water's edge. It features a harmonious blend of rustic and and modern elements, including a rough-sawn pine floor, gray stained cabinetry, and accents of shiplap and tongue and groove throughout.
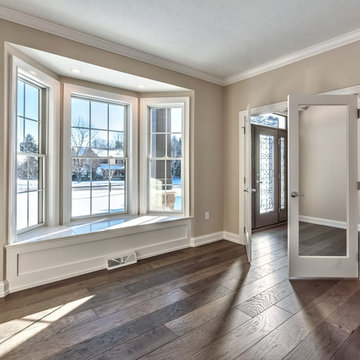
Study built ins
Inspiration for a mid-sized arts and crafts study room in Other with beige walls, medium hardwood floors, a built-in desk and grey floor.
Inspiration for a mid-sized arts and crafts study room in Other with beige walls, medium hardwood floors, a built-in desk and grey floor.
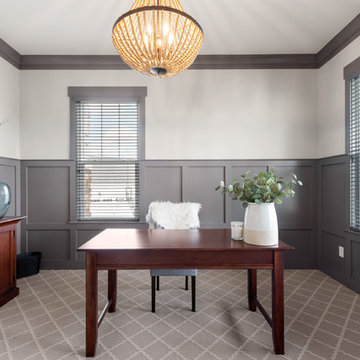
Design ideas for a mid-sized arts and crafts study room in Columbus with grey walls, carpet, no fireplace, a freestanding desk and grey floor.
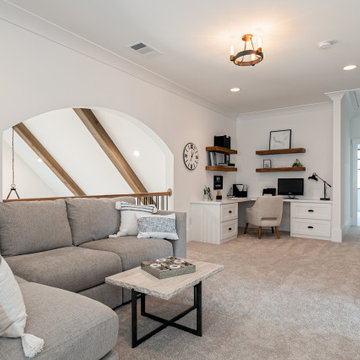
Decorated loft for office work and lounging
Design ideas for a mid-sized arts and crafts study room in Atlanta with white walls, carpet, a built-in desk and grey floor.
Design ideas for a mid-sized arts and crafts study room in Atlanta with white walls, carpet, a built-in desk and grey floor.
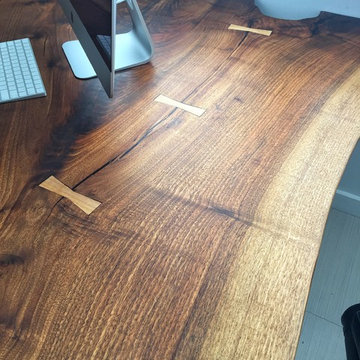
Office desk & handmade shelf
This is an example of a mid-sized arts and crafts study room in Tampa with grey walls, porcelain floors, no fireplace, a freestanding desk and grey floor.
This is an example of a mid-sized arts and crafts study room in Tampa with grey walls, porcelain floors, no fireplace, a freestanding desk and grey floor.
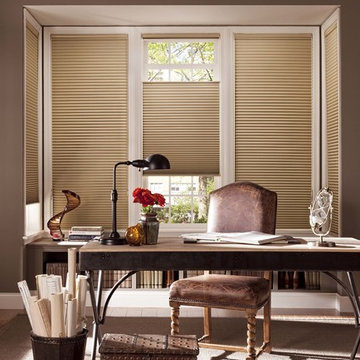
Alta Blinds
Inspiration for a mid-sized arts and crafts study room in Detroit with grey walls, carpet, no fireplace, a freestanding desk and grey floor.
Inspiration for a mid-sized arts and crafts study room in Detroit with grey walls, carpet, no fireplace, a freestanding desk and grey floor.
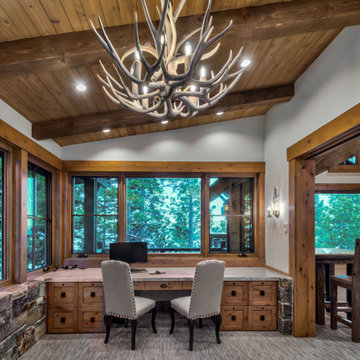
Off the upstairs master is a home office.
Design ideas for a large arts and crafts home office in Other with grey walls, carpet, a built-in desk, grey floor and wood.
Design ideas for a large arts and crafts home office in Other with grey walls, carpet, a built-in desk, grey floor and wood.
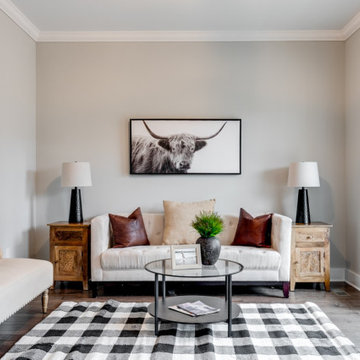
Brand new home in HOT Northside. If you are looking for the conveniences and low maintenance of new and the feel of an established historic neighborhood…Here it is! Enter this stately colonial to find lovely 2-story foyer, stunning living and dining rooms. Fabulous huge open kitchen and family room featuring huge island perfect for entertaining, tile back splash, stainless appliances, farmhouse sink and great lighting! Butler’s pantry with great storage- great staging spot for your parties. Family room with built in bookcases and gas fireplace with easy access to outdoor rear porch makes for great flow. Upstairs find a luxurious master suite. Master bath features large tiled shower and lovely slipper soaking tub. His and her closets. 3 additional bedrooms are great size. Southern bedrooms share a Jack and Jill bath and 4th bedroom has a private bath. Lovely light fixtures and great detail throughout!
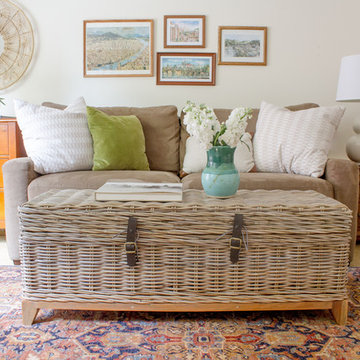
Design ideas for a mid-sized arts and crafts study room in San Francisco with white walls, carpet and grey floor.
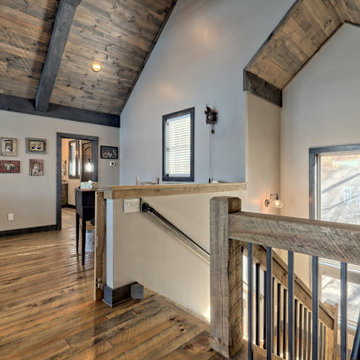
This gorgeous lake home sits right on the water's edge. It features a harmonious blend of rustic and and modern elements, including a rough-sawn pine floor, gray stained cabinetry, and accents of shiplap and tongue and groove throughout.
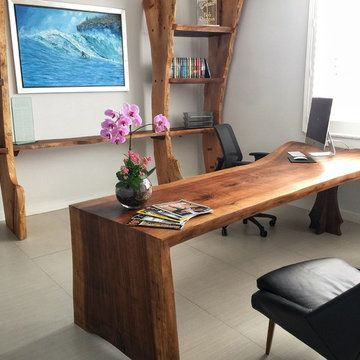
Office desk & handmade shelf
Inspiration for a mid-sized arts and crafts study room in Tampa with grey walls, porcelain floors, no fireplace, a freestanding desk and grey floor.
Inspiration for a mid-sized arts and crafts study room in Tampa with grey walls, porcelain floors, no fireplace, a freestanding desk and grey floor.
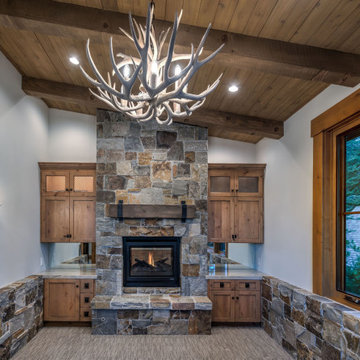
The master bedroom office shares a two sided fireplace with the master bathroom.
This is an example of a large arts and crafts home office in Other with grey walls, carpet, a two-sided fireplace, a stone fireplace surround, grey floor and wood.
This is an example of a large arts and crafts home office in Other with grey walls, carpet, a two-sided fireplace, a stone fireplace surround, grey floor and wood.
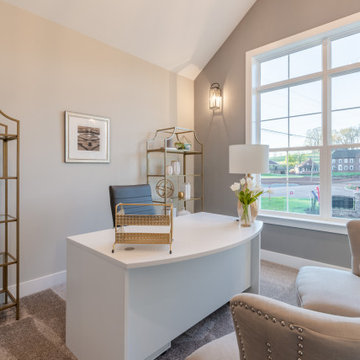
This 2-story home includes a 3- car garage with mudroom entry, an inviting front porch with decorative posts, and a screened-in porch. The home features an open floor plan with 10’ ceilings on the 1st floor and impressive detailing throughout. A dramatic 2-story ceiling creates a grand first impression in the foyer, where hardwood flooring extends into the adjacent formal dining room elegant coffered ceiling accented by craftsman style wainscoting and chair rail. Just beyond the Foyer, the great room with a 2-story ceiling, the kitchen, breakfast area, and hearth room share an open plan. The spacious kitchen includes that opens to the breakfast area, quartz countertops with tile backsplash, stainless steel appliances, attractive cabinetry with crown molding, and a corner pantry. The connecting hearth room is a cozy retreat that includes a gas fireplace with stone surround and shiplap. The floor plan also includes a study with French doors and a convenient bonus room for additional flexible living space. The first-floor owner’s suite boasts an expansive closet, and a private bathroom with a shower, freestanding tub, and double bowl vanity. On the 2nd floor is a versatile loft area overlooking the great room, 2 full baths, and 3 bedrooms with spacious closets.
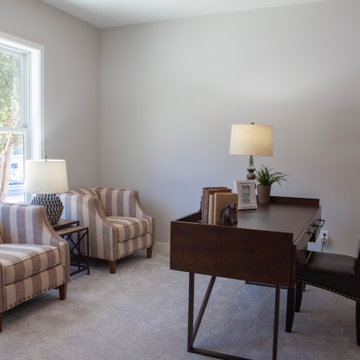
Mid-sized arts and crafts study room in Minneapolis with grey walls, carpet, a freestanding desk and grey floor.
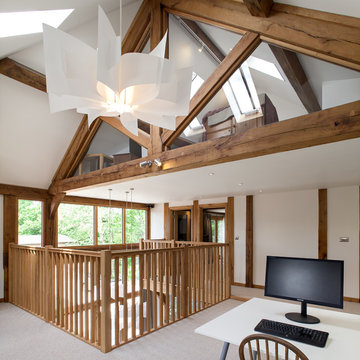
Peter Landers
Mid-sized arts and crafts study room in Sussex with carpet, a freestanding desk and grey floor.
Mid-sized arts and crafts study room in Sussex with carpet, a freestanding desk and grey floor.
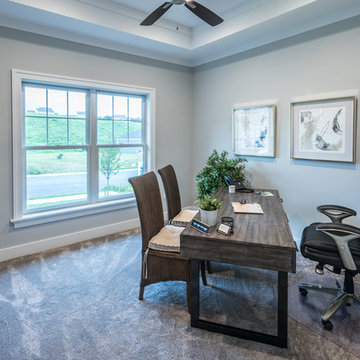
Alan Wycheck Photography
Design ideas for a small arts and crafts study room in Other with grey walls, carpet, a freestanding desk and grey floor.
Design ideas for a small arts and crafts study room in Other with grey walls, carpet, a freestanding desk and grey floor.
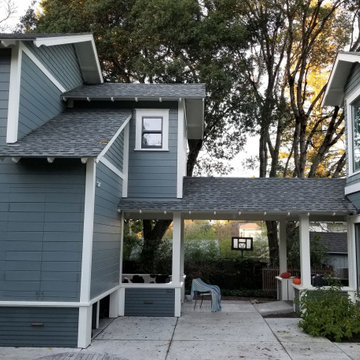
View of the breezeway. The home office is on the left. The 'hidden' closet is for the storage of surfboards.
Design ideas for a mid-sized arts and crafts home office in San Francisco with blue walls, concrete floors, a wood stove, grey floor and decorative wall panelling.
Design ideas for a mid-sized arts and crafts home office in San Francisco with blue walls, concrete floors, a wood stove, grey floor and decorative wall panelling.
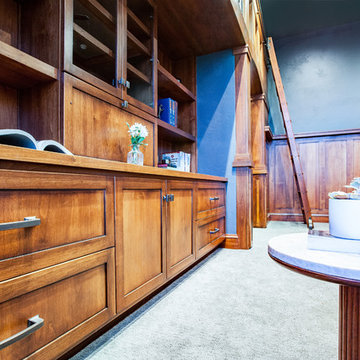
Elegant columns and a gentle curve give way to the master suite with a home office to envy with rolling library ladder.
This is an example of a large arts and crafts home office in Denver with a library, green walls, carpet, a standard fireplace, a stone fireplace surround, a built-in desk and grey floor.
This is an example of a large arts and crafts home office in Denver with a library, green walls, carpet, a standard fireplace, a stone fireplace surround, a built-in desk and grey floor.
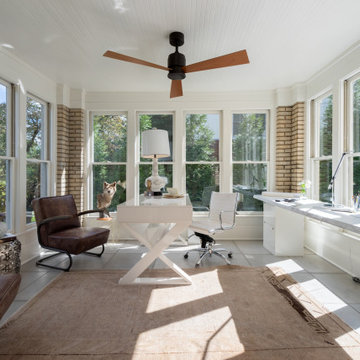
Design ideas for a mid-sized arts and crafts home office in Atlanta with white walls, slate floors, a freestanding desk and grey floor.
Arts and Crafts Home Office Design Ideas with Grey Floor
1