Arts and Crafts Indoor Sport Court Design Ideas
Refine by:
Budget
Sort by:Popular Today
1 - 10 of 10 photos
Item 1 of 3
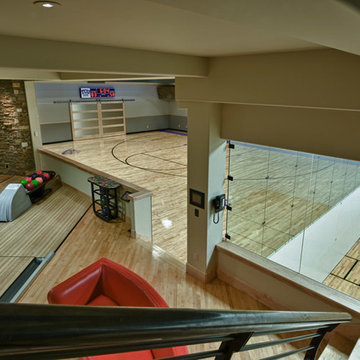
Doug Burke Photograph
Design ideas for an expansive arts and crafts indoor sport court in Salt Lake City with beige walls and light hardwood floors.
Design ideas for an expansive arts and crafts indoor sport court in Salt Lake City with beige walls and light hardwood floors.
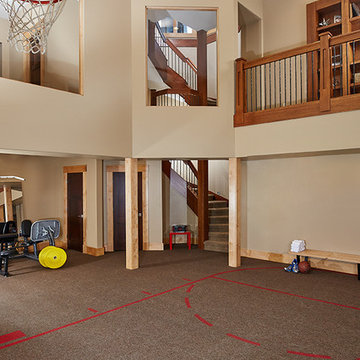
Basketball court with exercise rooms.
Photo of a large arts and crafts indoor sport court in Grand Rapids with beige walls and carpet.
Photo of a large arts and crafts indoor sport court in Grand Rapids with beige walls and carpet.
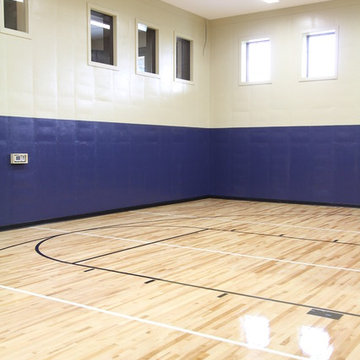
©Storybook Custom Homes LLC
Design ideas for an expansive arts and crafts indoor sport court in Minneapolis with blue walls and light hardwood floors.
Design ideas for an expansive arts and crafts indoor sport court in Minneapolis with blue walls and light hardwood floors.
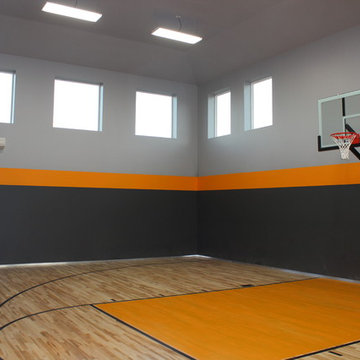
Photo of a large arts and crafts indoor sport court in Salt Lake City with grey walls and medium hardwood floors.
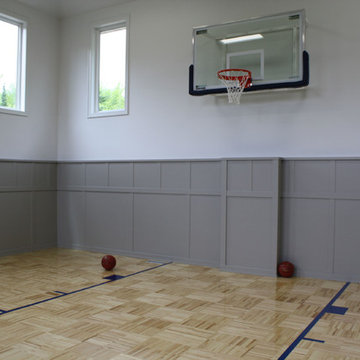
Photo of an arts and crafts indoor sport court in Other with light hardwood floors.
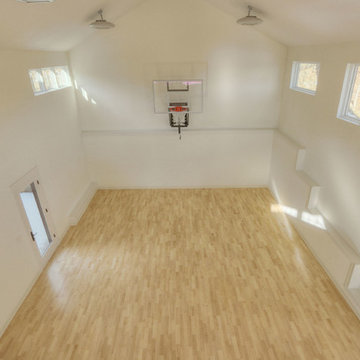
Lodge meets Jamaican beach. Photos by Wayne Sclesky
Large arts and crafts indoor sport court in Kansas City with brown walls and light hardwood floors.
Large arts and crafts indoor sport court in Kansas City with brown walls and light hardwood floors.
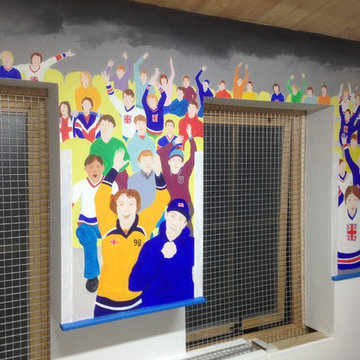
This mural was created as a backdrop to an ice hockey practice rink, it features a GB crowd cheering on their team and a scoreboard
Mid-sized arts and crafts indoor sport court in Essex with multi-coloured walls and white floor.
Mid-sized arts and crafts indoor sport court in Essex with multi-coloured walls and white floor.
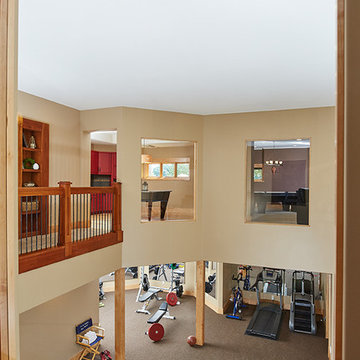
Basketball court with exercise rooms.
Design ideas for a large arts and crafts indoor sport court in Grand Rapids with beige walls and carpet.
Design ideas for a large arts and crafts indoor sport court in Grand Rapids with beige walls and carpet.
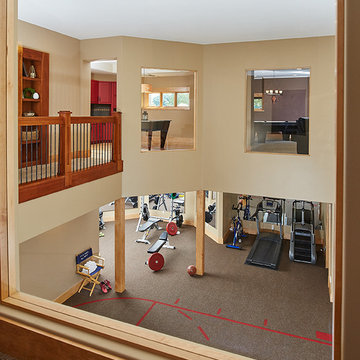
Basketball court with exercise rooms.
Design ideas for a large arts and crafts indoor sport court in Grand Rapids with beige walls and carpet.
Design ideas for a large arts and crafts indoor sport court in Grand Rapids with beige walls and carpet.
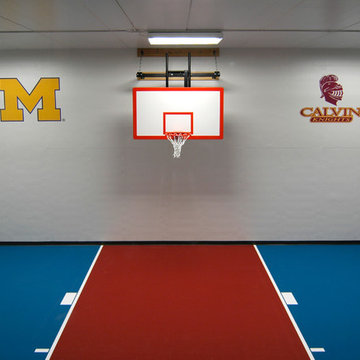
The Parkgate was designed from the inside out to give homage to the past. It has a welcoming wraparound front porch and, much like its ancestors, a surprising grandeur from floor to floor. The stair opens to a spectacular window with flanking bookcases, making the family space as special as the public areas of the home. The formal living room is separated from the family space, yet reconnected with a unique screened porch ideal for entertaining. The large kitchen, with its built-in curved booth and large dining area to the front of the home, is also ideal for entertaining. The back hall entry is perfect for a large family, with big closets, locker areas, laundry home management room, bath and back stair. The home has a large master suite and two children's rooms on the second floor, with an uncommon third floor boasting two more wonderful bedrooms. The lower level is every family’s dream, boasting a large game room, guest suite, family room and gymnasium with 14-foot ceiling. The main stair is split to give further separation between formal and informal living. The kitchen dining area flanks the foyer, giving it a more traditional feel. Upon entering the home, visitors can see the welcoming kitchen beyond.
Photographer: David Bixel
Builder: DeHann Homes
Arts and Crafts Indoor Sport Court Design Ideas
1