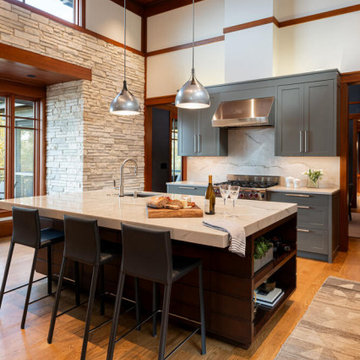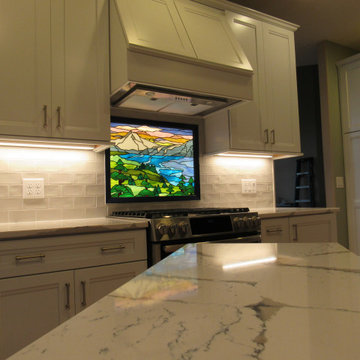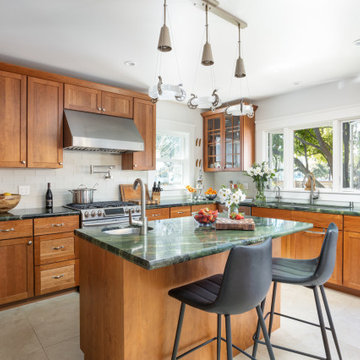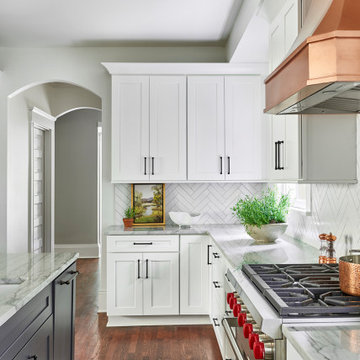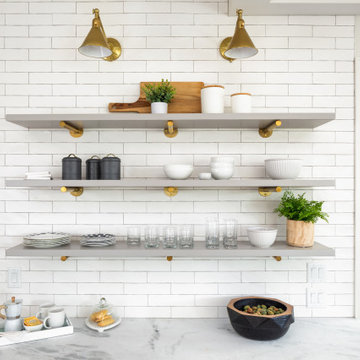Arts and Crafts Kitchen Design Ideas
Sort by:Popular Today
61 - 80 of 93,423 photos
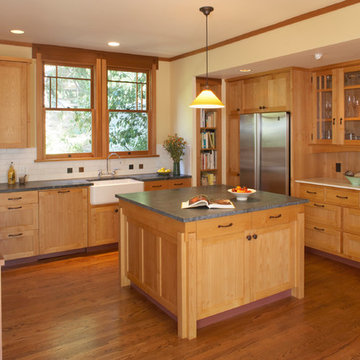
Muffey Kibbe
Photo of an arts and crafts l-shaped kitchen in San Francisco with a farmhouse sink, shaker cabinets, medium wood cabinets, beige splashback, subway tile splashback and stainless steel appliances.
Photo of an arts and crafts l-shaped kitchen in San Francisco with a farmhouse sink, shaker cabinets, medium wood cabinets, beige splashback, subway tile splashback and stainless steel appliances.
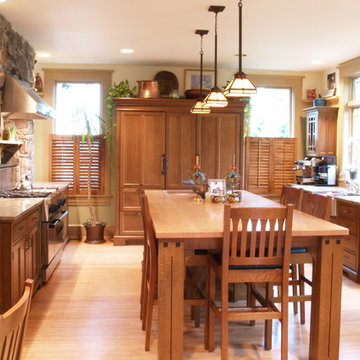
This fairly large unfitted 'Mission style' kitchen near Washington, DC also has roots in the Arts and Crafts Style. Quartersawn White Oak and custom craftsman style doors and custom detailing on the huge central island/table are characteristic of the style. Large windows flank the separate refrigerator/freezer/pantry armoire allowing plenty of light into the space.
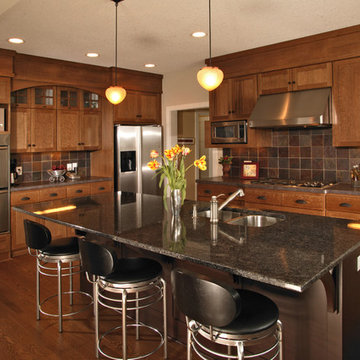
Warm and inviting kitchen featuring beautiful Quartersawn Oak Cabinets, Granite Counter-tops, and a Slate Back-Splash.
Photography: Phillip Mueller Photography
Find the right local pro for your project
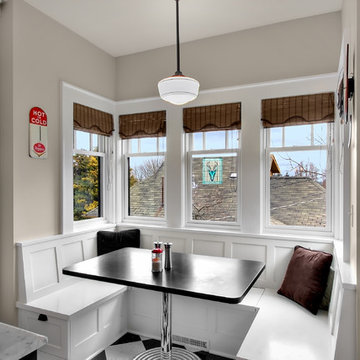
Traditional style kitchen in new home.
Arts and crafts eat-in kitchen in Seattle.
Arts and crafts eat-in kitchen in Seattle.
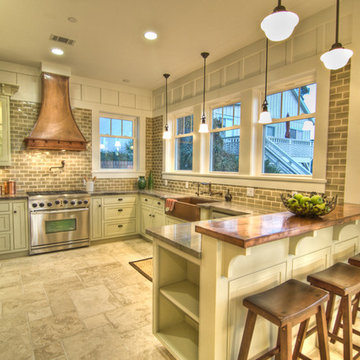
Tile is by Walker Zanger, it is no longer available but it was their Newport line called "Seaweed" 2x5 Brick. The floor is a travertine versailles pattern with chiseled edges.
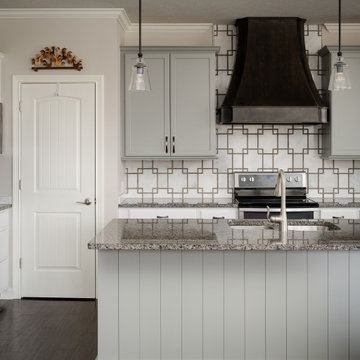
Our studio gave this home a fresh, inviting remodel. In the kitchen, we combined modern appliances and clean lines with a rustic touch using bright wood, burnished bronze fittings, and geometric tiles. A unique extension on one end of the kitchen island adds extra space for cooking and dining. The living room fireplace got a stunning art deco makeover with deep wood trim, Rookwood-style tilework, and vintage decor. In the bathroom, intriguing geometry, a light palette, and a shaded window create a luxe vibe, while the double sink and plentiful storage make it incredibly functional.
---Project completed by Wendy Langston's Everything Home interior design firm, which serves Carmel, Zionsville, Fishers, Westfield, Noblesville, and Indianapolis.
For more about Everything Home, see here: https://everythinghomedesigns.com/
To learn more about this project, see here:
https://everythinghomedesigns.com/portfolio/smart-craftsman-remodel/
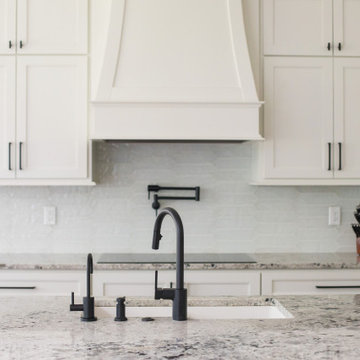
Uniquely situated on a double lot high above the river, this home stands proudly amongst the wooded backdrop. The homeowner's decision for the two-toned siding with dark stained cedar beams fits well with the natural setting. Tour this 2,000 sq ft open plan home with unique spaces above the garage and in the daylight basement.
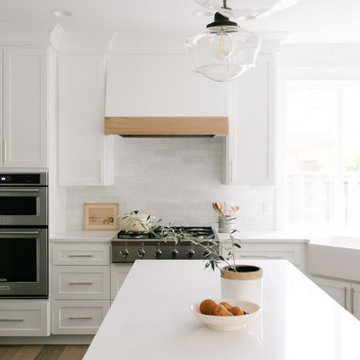
This is an example of a large arts and crafts u-shaped open plan kitchen in Portland with a farmhouse sink, shaker cabinets, white cabinets, quartzite benchtops, white splashback, ceramic splashback, stainless steel appliances, light hardwood floors, with island, brown floor and white benchtop.
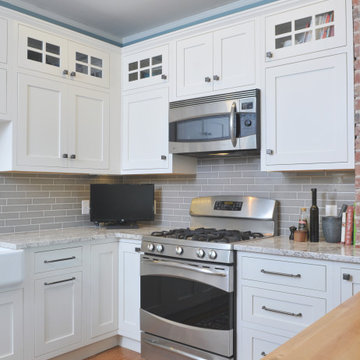
Historic Gatewood kitchen with inset cabinets, granite and wood countertops. Showplace Cabinets with Pierce door style, soft cream finish.
Inspiration for a mid-sized arts and crafts l-shaped separate kitchen in Oklahoma City with a farmhouse sink, beaded inset cabinets, white cabinets, wood benchtops, grey splashback, ceramic splashback, stainless steel appliances, dark hardwood floors, no island, brown floor and white benchtop.
Inspiration for a mid-sized arts and crafts l-shaped separate kitchen in Oklahoma City with a farmhouse sink, beaded inset cabinets, white cabinets, wood benchtops, grey splashback, ceramic splashback, stainless steel appliances, dark hardwood floors, no island, brown floor and white benchtop.
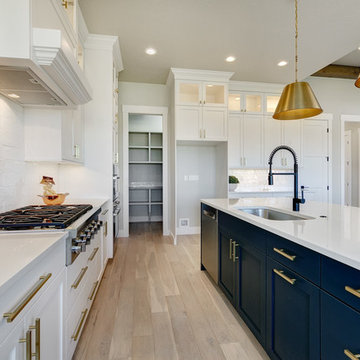
Design ideas for a large arts and crafts u-shaped eat-in kitchen in Boise with an undermount sink, recessed-panel cabinets, white cabinets, quartz benchtops, white splashback, brick splashback, stainless steel appliances, light hardwood floors, with island, beige floor and white benchtop.
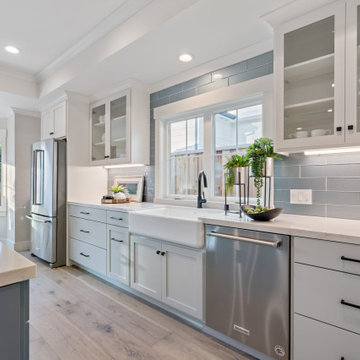
2019 -- Complete re-design and re-build of this 1,600 square foot home including a brand new 600 square foot Guest House located in the Willow Glen neighborhood of San Jose, CA.
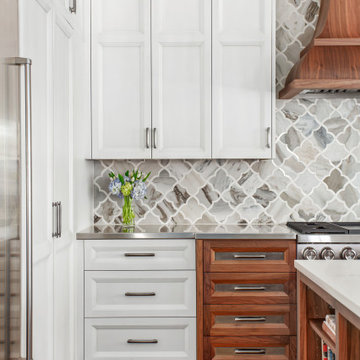
Avid cooks and entertainers purchased this 1925 Tudor home that had only been partially renovated in the 80's. Cooking is a very important part of this hobby chef's life and so we really had to make the best use of space and storage in this kitchen. Modernizing while achieving maximum functionality, and opening up to the family room were all on the "must" list, and a custom banquette and large island helps for parties and large entertaining gatherings.
Cabinets are from Cabico, their Elmwood series in both white paint, and walnut in a natural stained finish. Stainless steel counters wrap the perimeter, while Caesarstone quartz is used on the island. The seated part of the island is walnut to match the cabinetry. The backsplash is a mosaic from Marble Systems. The shelving unit on the wall is custom built to utilize the small wall space and get additional open storage for everyday items.
A 3 foot Galley sink is the main focus of the island, and acts as a workhorse prep and cooking space. This is aired with a faucet from Waterstone, with a matching at the prep sink on the exterior wall and a potfiller over the Dacor Range. Built-in Subzero Refrigerator and Freezer columns provide plenty of fresh food storage options. In the prep area along the exterior wall, a built in ice maker, microwave drawer, warming drawer, and additional/secondary dishwasher drawer helps the second cook during larger party prep.
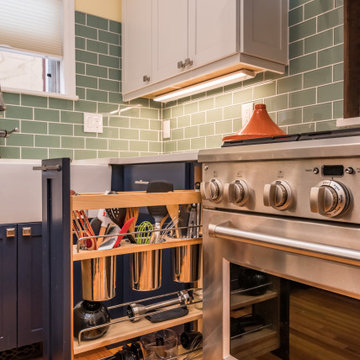
This is an example of a mid-sized arts and crafts u-shaped eat-in kitchen in Denver with a farmhouse sink, shaker cabinets, white cabinets, quartz benchtops, multi-coloured splashback, glass tile splashback, stainless steel appliances, medium hardwood floors, a peninsula, brown floor and white benchtop.
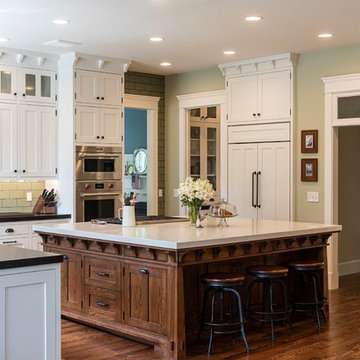
Photo of an arts and crafts u-shaped kitchen in Salt Lake City with shaker cabinets, with island, white cabinets, green splashback, panelled appliances, dark hardwood floors, brown floor and black benchtop.
Arts and Crafts Kitchen Design Ideas
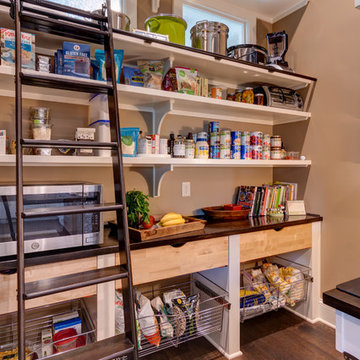
The custom pantry is the fan-favorite space in the home. Featuring a ladder, computer desk and shelving with extra storage, what's not to love?
This is an example of a large arts and crafts l-shaped kitchen pantry in Indianapolis with a drop-in sink, shaker cabinets, beige cabinets, granite benchtops, metallic splashback, mosaic tile splashback, panelled appliances, dark hardwood floors, with island, brown floor and beige benchtop.
This is an example of a large arts and crafts l-shaped kitchen pantry in Indianapolis with a drop-in sink, shaker cabinets, beige cabinets, granite benchtops, metallic splashback, mosaic tile splashback, panelled appliances, dark hardwood floors, with island, brown floor and beige benchtop.
4
