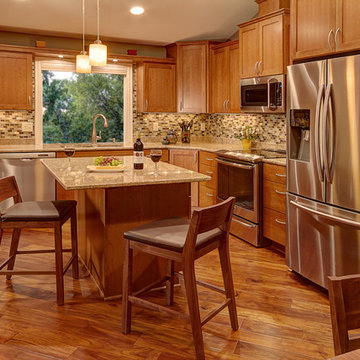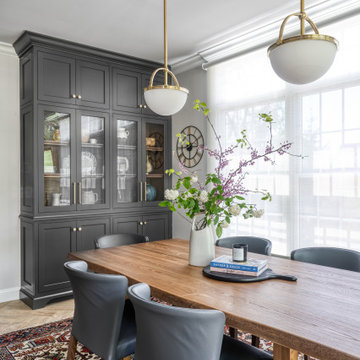Arts and Crafts Kitchen Design Ideas
Refine by:
Budget
Sort by:Popular Today
161 - 180 of 93,412 photos
Item 1 of 2
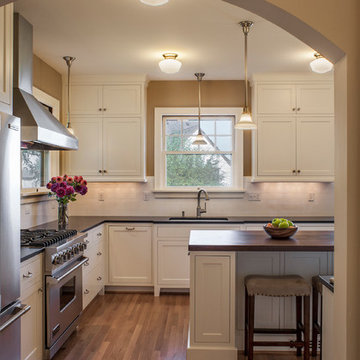
Photo: Eckert & Eckert Photography
Photo of a mid-sized arts and crafts u-shaped separate kitchen in Portland with an undermount sink, shaker cabinets, white cabinets, granite benchtops, white splashback, subway tile splashback, stainless steel appliances, medium hardwood floors and with island.
Photo of a mid-sized arts and crafts u-shaped separate kitchen in Portland with an undermount sink, shaker cabinets, white cabinets, granite benchtops, white splashback, subway tile splashback, stainless steel appliances, medium hardwood floors and with island.
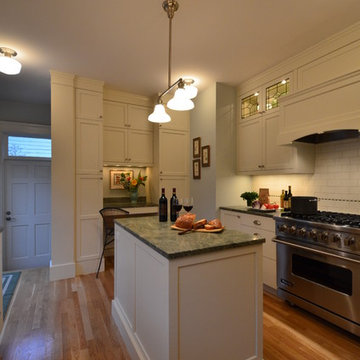
Photo: Eckert & Eckert Photography
Photo of a mid-sized arts and crafts l-shaped separate kitchen in Portland with shaker cabinets, beige cabinets, granite benchtops, white splashback, subway tile splashback, stainless steel appliances, light hardwood floors and with island.
Photo of a mid-sized arts and crafts l-shaped separate kitchen in Portland with shaker cabinets, beige cabinets, granite benchtops, white splashback, subway tile splashback, stainless steel appliances, light hardwood floors and with island.
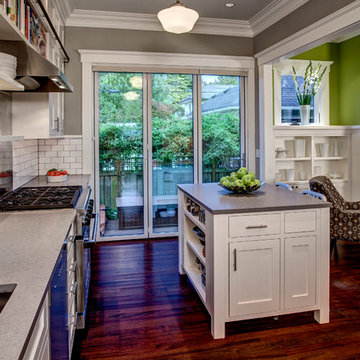
The kitchen island serves as a buffer between the open Kitchen and Family Room. John Wilbanks Photography
Inspiration for an arts and crafts single-wall kitchen in Seattle with white cabinets, white splashback, subway tile splashback, stainless steel appliances, with island and shaker cabinets.
Inspiration for an arts and crafts single-wall kitchen in Seattle with white cabinets, white splashback, subway tile splashback, stainless steel appliances, with island and shaker cabinets.
Find the right local pro for your project
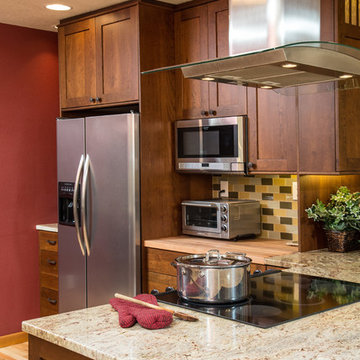
Tucking the microwave into a wall cabinet gets it off the counter. The butcher block counter section works well as a prep area next to the refrigerator and with the toaster oven. Chandler Photography
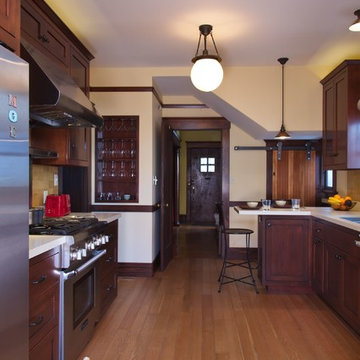
Looking back toward the front of the house, sliding pantry door to right Photo by Sunny Grewal
Mid-sized arts and crafts galley separate kitchen in San Francisco with an undermount sink, shaker cabinets, dark wood cabinets, quartz benchtops, beige splashback, travertine splashback, stainless steel appliances, medium hardwood floors and brown floor.
Mid-sized arts and crafts galley separate kitchen in San Francisco with an undermount sink, shaker cabinets, dark wood cabinets, quartz benchtops, beige splashback, travertine splashback, stainless steel appliances, medium hardwood floors and brown floor.
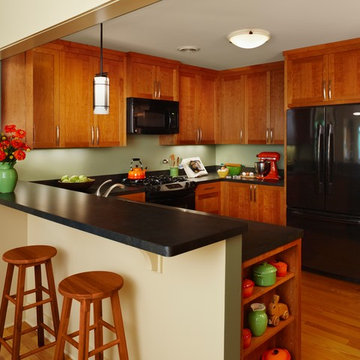
A Meadowlark kitchen that's both functional and fashionable. In this LEED Platinum home by Meadowlark Design + Build in Ann Arbor, Michigan.
This is an example of a mid-sized arts and crafts u-shaped open plan kitchen in Detroit with medium wood cabinets, black appliances, medium hardwood floors, shaker cabinets, a peninsula, beige floor, black benchtop and laminate benchtops.
This is an example of a mid-sized arts and crafts u-shaped open plan kitchen in Detroit with medium wood cabinets, black appliances, medium hardwood floors, shaker cabinets, a peninsula, beige floor, black benchtop and laminate benchtops.
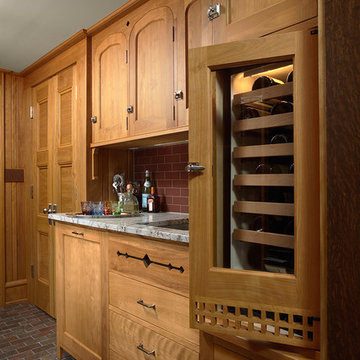
Architecture & Interior Design: David Heide Design Studio
--
Photos: Susan Gilmore
Design ideas for an arts and crafts u-shaped separate kitchen in Minneapolis with an undermount sink, shaker cabinets, medium wood cabinets, granite benchtops, red splashback, subway tile splashback, panelled appliances, slate floors and with island.
Design ideas for an arts and crafts u-shaped separate kitchen in Minneapolis with an undermount sink, shaker cabinets, medium wood cabinets, granite benchtops, red splashback, subway tile splashback, panelled appliances, slate floors and with island.
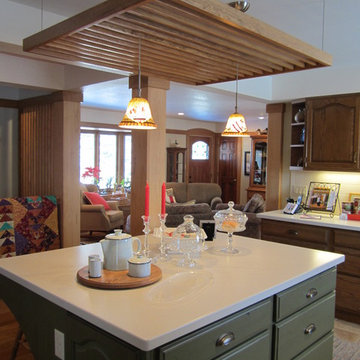
A standard ranch-style home was opened up and given a contemporary Arts & Crafts facelift. New wide-plank white oak floors, extensive use of wood trim and detailing, and new lighting, including cove lighting in the dining room, made this our most successful Not So Big House project so far.
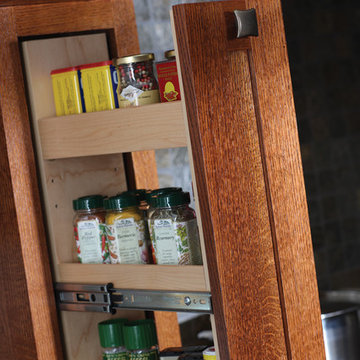
Crafty Storage - A pull-out spice rack next to the cooking surface is a popular accessory (PIL-G).
The key to creating an authentic Craftsman-styled kitchen is by embracing those details that embody hand-craftsmanship and hand-joinery. As a response to mass production and abundance of cheaply made goods, the craftsman design movement achieved prominence in the early 19900’s and recognized value in the work of the craftsman and artisan.
The handiwork of the cabinetmaker was idealized, and an appreciation for quality and craftsmanship was celebrated. Homes of this period were designed with an open, airy floor plan and a central hearth or gathering area. Woodwork and cabinetry became architectural focal points in warm, wood tones and joinery techniques were prominently featured.
Request a FREE Brochure:
http://www.durasupreme.com/request-brochure
Find a dealer near you today:
http://www.durasupreme.com/dealer-locator
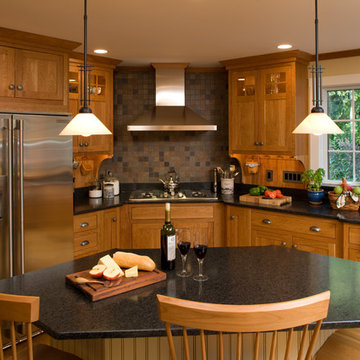
Beautifully remodeled kitchen in southern NH., furniture style cherry shaker inset cabinetry with an antique distress island. Multifuntional kitchen designed for entertaining, family get togethers and every use.
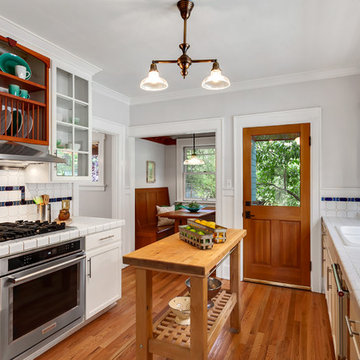
Inspiration for an arts and crafts eat-in kitchen in Seattle with a double-bowl sink, white cabinets, tile benchtops, multi-coloured splashback, stainless steel appliances, medium hardwood floors, with island, white benchtop and recessed-panel cabinets.

Walnut cabinets by Omega Cabinetry with natural finish. Chakra Beige countertops from MSI Quartz.3X12 tile from Soci Inc.
This is an example of a large arts and crafts galley eat-in kitchen in Dallas with an undermount sink, flat-panel cabinets, medium wood cabinets, quartz benchtops, beige splashback, porcelain splashback, stainless steel appliances, travertine floors, with island, beige floor, beige benchtop and vaulted.
This is an example of a large arts and crafts galley eat-in kitchen in Dallas with an undermount sink, flat-panel cabinets, medium wood cabinets, quartz benchtops, beige splashback, porcelain splashback, stainless steel appliances, travertine floors, with island, beige floor, beige benchtop and vaulted.

Show stopper Art & Crafts Prairie Wheat kitchen backsplash. It features a total of 16 different sizes and 4 different colors to achieve this stunning craftsman tile kitchen! Jade Moss, Northshore, Quail’s Egg, and Pesto combine beautifully here showing how embracing multiple colors and sizes can lead to breath-taking results.
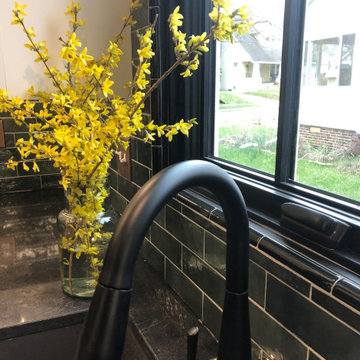
The kitchen in this 1920's home was gutted and redesigned to include an island. Architectural changes I proposed were a new, larger window over the relocated sink and the relocation of the access to the basement. The L-shaped kitchen now has more storage and longer surfaces. There was just adequate room for the contrasting green island with seating on the end portion. Craftsman and Industrial elements add unique touches to the space. Simple white Shaker cabinetry allow the drama of the black quartz top, black appliances and forest green subway tile to take center-stage! Luckily, the original wood floors were patched and usable. New light fixtures and floor cloth add to the period details that make this kitchen a winner!

Walnut cabinets with natural finish, Taj Mahal counters and backsplash, porcelain farmhouse sink, timber beam ceiling
Photo of a large arts and crafts u-shaped eat-in kitchen in Milwaukee with a farmhouse sink, recessed-panel cabinets, dark wood cabinets, quartzite benchtops, beige splashback, stone slab splashback, stainless steel appliances, medium hardwood floors, with island, brown floor, beige benchtop and exposed beam.
Photo of a large arts and crafts u-shaped eat-in kitchen in Milwaukee with a farmhouse sink, recessed-panel cabinets, dark wood cabinets, quartzite benchtops, beige splashback, stone slab splashback, stainless steel appliances, medium hardwood floors, with island, brown floor, beige benchtop and exposed beam.
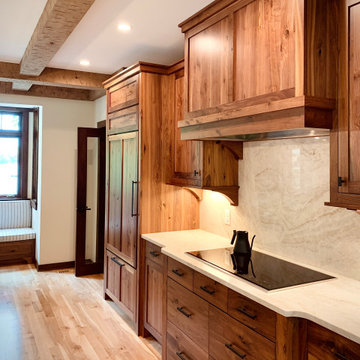
Walnut cabinets with natural finish, Taj Mahal counters and backsplash, porcelain farmhouse sink, timber beam ceiling
Large arts and crafts u-shaped eat-in kitchen in Milwaukee with a farmhouse sink, recessed-panel cabinets, dark wood cabinets, quartzite benchtops, beige splashback, stone slab splashback, stainless steel appliances, medium hardwood floors, with island, brown floor, beige benchtop and exposed beam.
Large arts and crafts u-shaped eat-in kitchen in Milwaukee with a farmhouse sink, recessed-panel cabinets, dark wood cabinets, quartzite benchtops, beige splashback, stone slab splashback, stainless steel appliances, medium hardwood floors, with island, brown floor, beige benchtop and exposed beam.
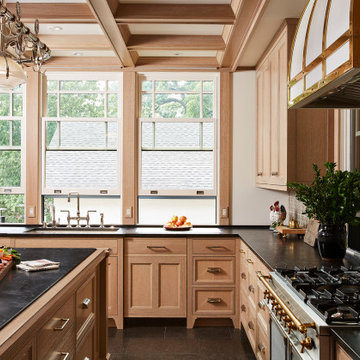
The homeowners loved the character of their 100-year-old home near Lake Harriet, but the original layout no longer supported their busy family’s modern lifestyle. When they contacted the architect, they had a simple request: remodel our master closet. This evolved into a complete home renovation that took three-years of meticulous planning and tactical construction. The completed home demonstrates the overall goal of the remodel: historic inspiration with modern luxuries.
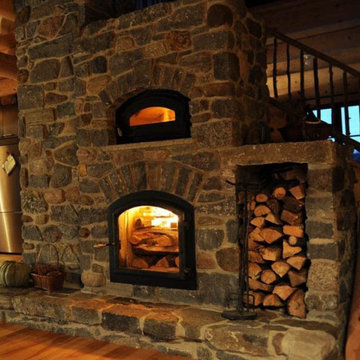
A "see through" fireplace with a bake oven/pizza oven. Pictured is the side of the fireplace in the kitchen and the other side is in the living room. Also called a Masonry Heater--- the most efficient way to heat with wood!
Arts and Crafts Kitchen Design Ideas
9
