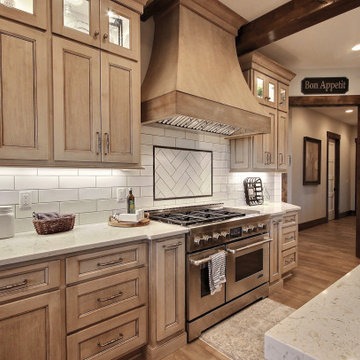All Ceiling Designs Arts and Crafts Kitchen Design Ideas
Refine by:
Budget
Sort by:Popular Today
1 - 20 of 1,057 photos
Item 1 of 3

Updated kitchen with custom green cabinetry, black countertops, custom hood vent for 36" Wolf range with designer tile and stained wood tongue and groove backsplash.

MOVE IN READY with Staging Scheduled for Feb 16th! The Hayward is an exciting new and affordable single-level design, full of quality amenities that uphold Berkeley's mantra of MORE THOUGHT PER SQ.FT! The floor plan features 2 additional bedrooms separated from the Primary suite, a Great Room showcasing gorgeous high ceilings, in an open-living design AND 2 1/2 Car garage (33' deep). Warm and welcoming interiors, rich, wood-toned cabinets and glossy & textural tiles lend to a comforting surround. Bosch Appliances, Artisan Light Fixtures and abundant windows create spaces that are light and inviting for every lifestyle! Community common area/walkway adjacent to backyard creates additional privacy! Photos and iGuide are similar. Actual finishes may vary. As of 1/20/24 the home is in the flooring/tile stage of construction.
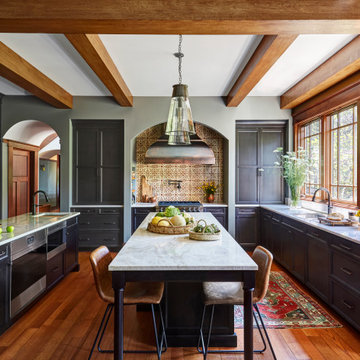
A custom copper hood, hand painted terra-cotta tile backsplash, wooden beams and rich Taj Mahal quartzite counters create a sophisticated and welcoming kitchen. With double islands and plenty of prep space, this kitchen is made for a crowd.

Walnut cabinets by Omega Cabinetry with natural finish. Chakra Beige countertops from MSI Quartz.3X12 tile from Soci Inc.
This is an example of a large arts and crafts galley eat-in kitchen in Dallas with an undermount sink, flat-panel cabinets, medium wood cabinets, quartz benchtops, beige splashback, porcelain splashback, stainless steel appliances, travertine floors, with island, beige floor, beige benchtop and vaulted.
This is an example of a large arts and crafts galley eat-in kitchen in Dallas with an undermount sink, flat-panel cabinets, medium wood cabinets, quartz benchtops, beige splashback, porcelain splashback, stainless steel appliances, travertine floors, with island, beige floor, beige benchtop and vaulted.

Walnut cabinets with natural finish, Taj Mahal counters and backsplash, porcelain farmhouse sink, timber beam ceiling
Photo of a large arts and crafts u-shaped eat-in kitchen in Milwaukee with a farmhouse sink, recessed-panel cabinets, dark wood cabinets, quartzite benchtops, beige splashback, stone slab splashback, stainless steel appliances, medium hardwood floors, with island, brown floor, beige benchtop and exposed beam.
Photo of a large arts and crafts u-shaped eat-in kitchen in Milwaukee with a farmhouse sink, recessed-panel cabinets, dark wood cabinets, quartzite benchtops, beige splashback, stone slab splashback, stainless steel appliances, medium hardwood floors, with island, brown floor, beige benchtop and exposed beam.

scenic view kitchen
Design ideas for an expansive arts and crafts l-shaped eat-in kitchen in Atlanta with a single-bowl sink, shaker cabinets, grey cabinets, granite benchtops, green splashback, ceramic splashback, stainless steel appliances, light hardwood floors, with island, brown floor, grey benchtop and recessed.
Design ideas for an expansive arts and crafts l-shaped eat-in kitchen in Atlanta with a single-bowl sink, shaker cabinets, grey cabinets, granite benchtops, green splashback, ceramic splashback, stainless steel appliances, light hardwood floors, with island, brown floor, grey benchtop and recessed.
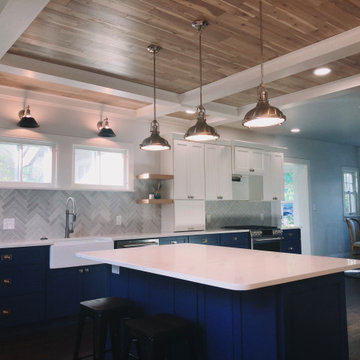
This beautiful kitchen incorporates both modern and craftsman styles which elegantly compliment each other. The warmth from the ceiling gives the space a more natural, warm feeling. In contrast, the shaker style blue and white cabinetry generates a crisp and clean feeling. Like silty and sweet, these two stiles combined creates an environment to be savored! This kitchen is sophisticated yet inviting, finished just in time to enjoy the holidays with family and friends!
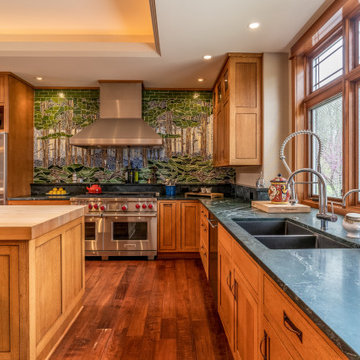
This is an example of an arts and crafts l-shaped kitchen in Other with an undermount sink, shaker cabinets, medium wood cabinets, multi-coloured splashback, mosaic tile splashback, stainless steel appliances, dark hardwood floors, with island, brown floor, black benchtop and recessed.
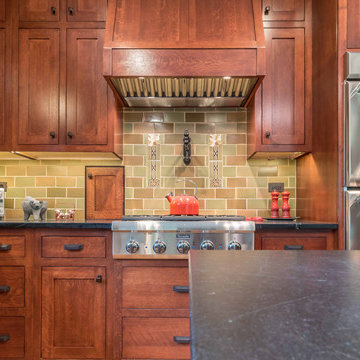
The open concept Great Room includes the Kitchen, Breakfast, Dining, and Living spaces. The dining room is visually and physically separated by built-in shelves and a coffered ceiling. Windows and french doors open from this space into the adjacent Sunroom. The wood cabinets and trim detail present throughout the rest of the home are highlighted here, brightened by the many windows, with views to the lush back yard. The large island features a pull-out marble prep table for baking, and the counter is home to the grocery pass-through to the Mudroom / Butler's Pantry.
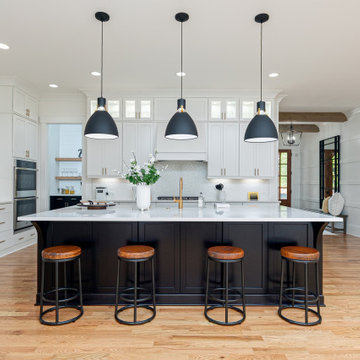
Open kitchen
Large arts and crafts l-shaped open plan kitchen in Atlanta with a farmhouse sink, shaker cabinets, black cabinets, quartzite benchtops, white splashback, cement tile splashback, stainless steel appliances, medium hardwood floors, with island, brown floor, white benchtop and exposed beam.
Large arts and crafts l-shaped open plan kitchen in Atlanta with a farmhouse sink, shaker cabinets, black cabinets, quartzite benchtops, white splashback, cement tile splashback, stainless steel appliances, medium hardwood floors, with island, brown floor, white benchtop and exposed beam.
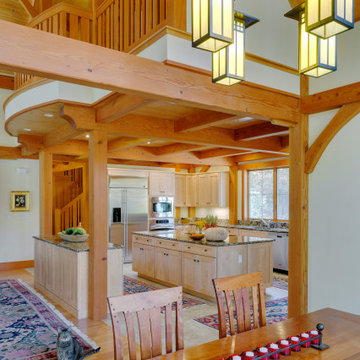
Convenient to the dining end of the great room, the kitchen has a large central island and granite countertops.
Arts and crafts kitchen in Boston with light wood cabinets, granite benchtops, light hardwood floors, with island, multi-coloured benchtop and exposed beam.
Arts and crafts kitchen in Boston with light wood cabinets, granite benchtops, light hardwood floors, with island, multi-coloured benchtop and exposed beam.
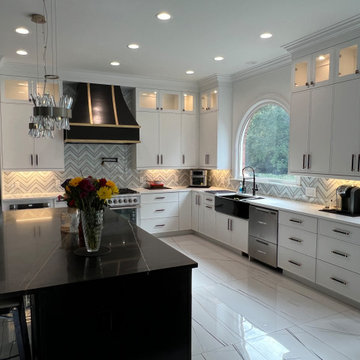
Large arts and crafts eat-in kitchen in Atlanta with a farmhouse sink, white cabinets, limestone benchtops, multi-coloured splashback, ceramic splashback, black appliances, marble floors, with island, white floor, white benchtop and recessed.
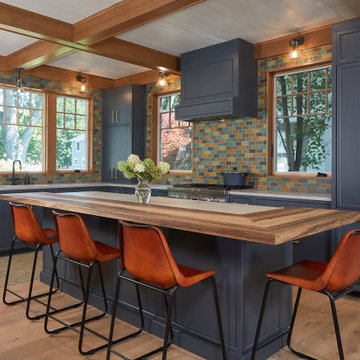
In the vintage-inspired kitchen, the handmade clay tile backsplash pops while also working to tie together the entire space through the colors. The custom paint match, blue-gray inset cabinets from Grabill Cabinets in their Lacunar door style anchor the kitchen. The beautiful windows overlooking the lake invite in lots of light, but limit the number of upper cabinets in the design. A large walk-in pantry makes up the storage space and keeps the countertops clean for this large family. The warm wood island countertop from Grothouse offers ample space to cozy up for a casual lunch.

Design ideas for an expansive arts and crafts l-shaped open plan kitchen in New York with a single-bowl sink, raised-panel cabinets, medium wood cabinets, soapstone benchtops, grey splashback, porcelain splashback, stainless steel appliances, medium hardwood floors, with island, brown floor, grey benchtop and timber.
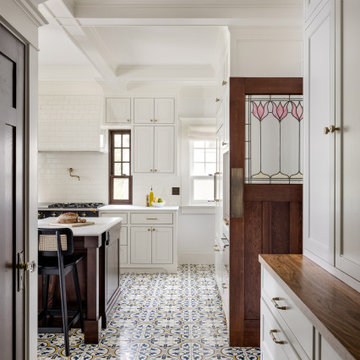
Photography by Miranda Estes
This is an example of a large arts and crafts single-wall separate kitchen in Seattle with a farmhouse sink, shaker cabinets, white cabinets, granite benchtops, white splashback, ceramic splashback, black appliances, ceramic floors, with island, white benchtop and coffered.
This is an example of a large arts and crafts single-wall separate kitchen in Seattle with a farmhouse sink, shaker cabinets, white cabinets, granite benchtops, white splashback, ceramic splashback, black appliances, ceramic floors, with island, white benchtop and coffered.

Updated kitchen with custom green cabinetry, black countertops, custom hood vent for 36" Wolf range with designer tile and stained wood tongue and groove backsplash.
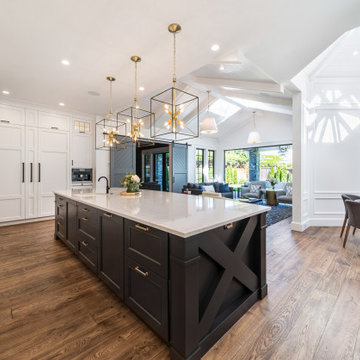
With two teen daughters, a one bathroom house isn’t going to cut it. In order to keep the peace, our clients tore down an existing house in Richmond, BC to build a dream home suitable for a growing family. The plan. To keep the business on the main floor, complete with gym and media room, and have the bedrooms on the upper floor to retreat to for moments of tranquility. Designed in an Arts and Crafts manner, the home’s facade and interior impeccably flow together. Most of the rooms have craftsman style custom millwork designed for continuity. The highlight of the main floor is the dining room with a ridge skylight where ship-lap and exposed beams are used as finishing touches. Large windows were installed throughout to maximize light and two covered outdoor patios built for extra square footage. The kitchen overlooks the great room and comes with a separate wok kitchen. You can never have too many kitchens! The upper floor was designed with a Jack and Jill bathroom for the girls and a fourth bedroom with en-suite for one of them to move to when the need presents itself. Mom and dad thought things through and kept their master bedroom and en-suite on the opposite side of the floor. With such a well thought out floor plan, this home is sure to please for years to come.
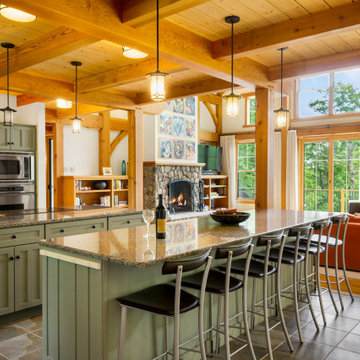
Inspiration for a large arts and crafts l-shaped open plan kitchen in Other with an undermount sink, shaker cabinets, green cabinets, granite benchtops, stainless steel appliances, slate floors, multiple islands, grey floor and exposed beam.
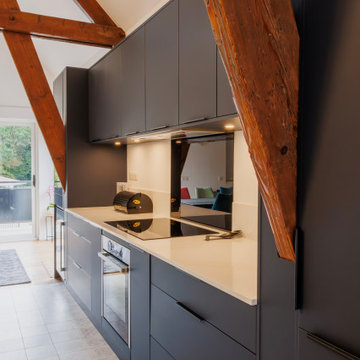
Dans cette cuisine bleue nuit, le plan de travail en quartz blanc ajoute une touche de modernité. Les poutres rustiques au plafond apportent un charme authentique. Des touches d'éléments colorés vives, créent un contraste dynamique. C'est un espace mariant élégance contemporaine et chaleur rustique.
All Ceiling Designs Arts and Crafts Kitchen Design Ideas
1
