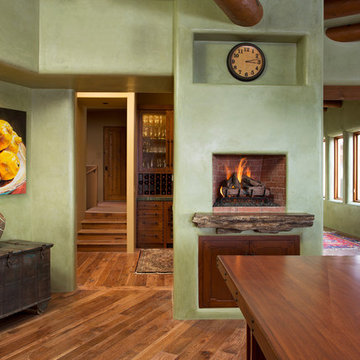Arts and Crafts Kitchen Design Ideas
Refine by:
Budget
Sort by:Popular Today
1 - 20 of 983 photos
Item 1 of 3
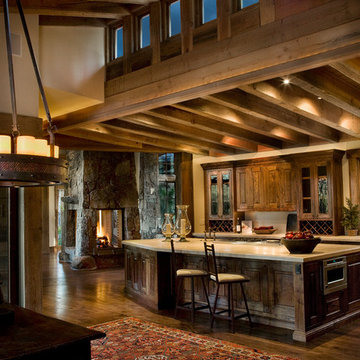
A spacious kitchen with clerestory windows and eat-at counter. Photographer: Ethan Rohloff
This is an example of a large arts and crafts l-shaped open plan kitchen in Other with raised-panel cabinets, dark wood cabinets, beige splashback, stainless steel appliances, medium hardwood floors, with island and brown floor.
This is an example of a large arts and crafts l-shaped open plan kitchen in Other with raised-panel cabinets, dark wood cabinets, beige splashback, stainless steel appliances, medium hardwood floors, with island and brown floor.
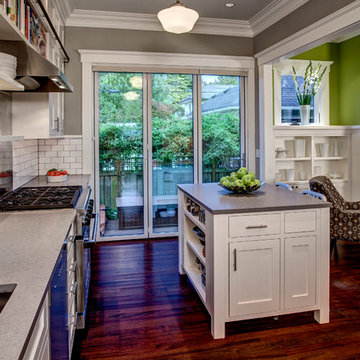
The kitchen island serves as a buffer between the open Kitchen and Family Room. John Wilbanks Photography
Inspiration for an arts and crafts single-wall kitchen in Seattle with white cabinets, white splashback, subway tile splashback, stainless steel appliances, with island and shaker cabinets.
Inspiration for an arts and crafts single-wall kitchen in Seattle with white cabinets, white splashback, subway tile splashback, stainless steel appliances, with island and shaker cabinets.
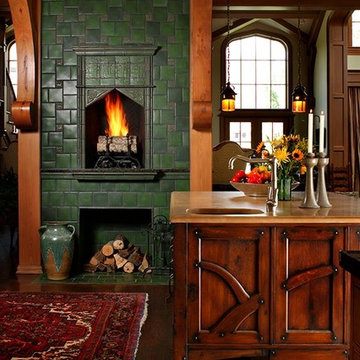
This liveable kitchen echos the style of the home. David Dietrich Photographer
This is an example of a large arts and crafts l-shaped eat-in kitchen in Other with an undermount sink, flat-panel cabinets, light wood cabinets, granite benchtops, green splashback, stone slab splashback, panelled appliances, dark hardwood floors and with island.
This is an example of a large arts and crafts l-shaped eat-in kitchen in Other with an undermount sink, flat-panel cabinets, light wood cabinets, granite benchtops, green splashback, stone slab splashback, panelled appliances, dark hardwood floors and with island.
Find the right local pro for your project
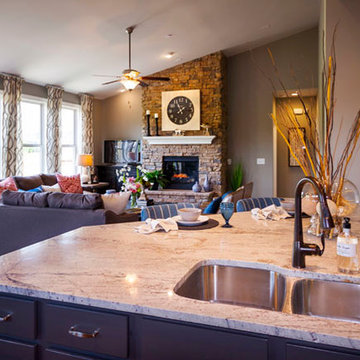
Shane Johnson Photography 615-403-3323
Design ideas for an arts and crafts kitchen in Nashville.
Design ideas for an arts and crafts kitchen in Nashville.
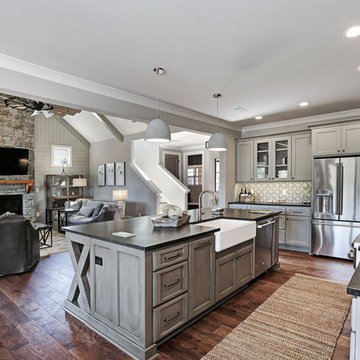
Inspiration for a large arts and crafts l-shaped kitchen pantry in Other with a farmhouse sink, recessed-panel cabinets, white cabinets, granite benchtops, multi-coloured splashback, stone tile splashback, stainless steel appliances, medium hardwood floors, with island and brown floor.
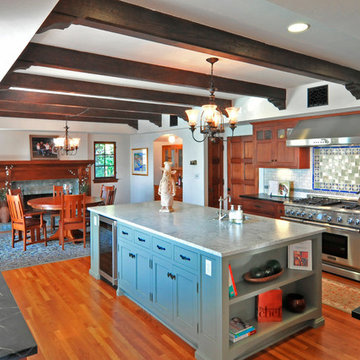
Arts and crafts u-shaped eat-in kitchen in Orange County with shaker cabinets, green cabinets and stainless steel appliances.
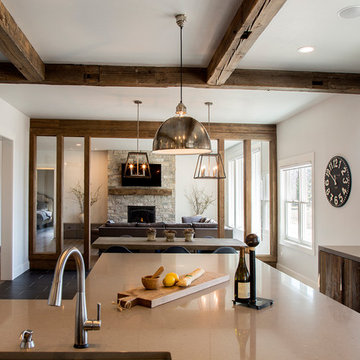
Large arts and crafts u-shaped open plan kitchen in Other with an undermount sink, flat-panel cabinets, white cabinets, solid surface benchtops, grey splashback, porcelain floors, with island, black floor and grey benchtop.
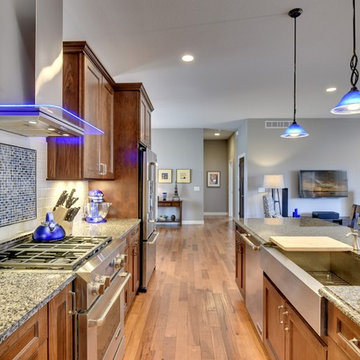
Spacecrafting, LLC.
Inspiration for an arts and crafts single-wall kitchen in Minneapolis with a farmhouse sink, recessed-panel cabinets, medium wood cabinets, granite benchtops, beige splashback, subway tile splashback, stainless steel appliances, medium hardwood floors and with island.
Inspiration for an arts and crafts single-wall kitchen in Minneapolis with a farmhouse sink, recessed-panel cabinets, medium wood cabinets, granite benchtops, beige splashback, subway tile splashback, stainless steel appliances, medium hardwood floors and with island.
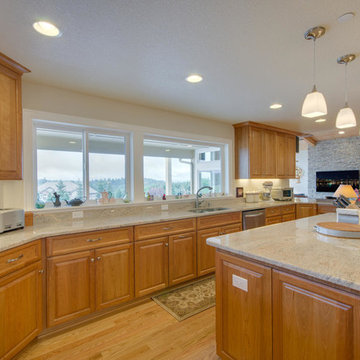
Re-PDX Photography
This is an example of a large arts and crafts open plan kitchen in Portland with an undermount sink, medium wood cabinets, stainless steel appliances, medium hardwood floors and with island.
This is an example of a large arts and crafts open plan kitchen in Portland with an undermount sink, medium wood cabinets, stainless steel appliances, medium hardwood floors and with island.
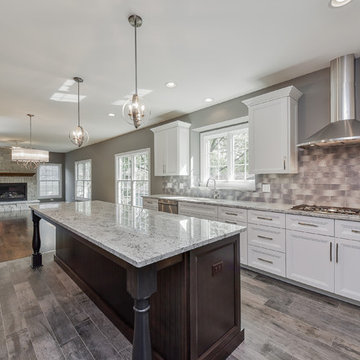
Mid-sized arts and crafts l-shaped eat-in kitchen in Chicago with an undermount sink, flat-panel cabinets, white cabinets, granite benchtops, grey splashback, glass tile splashback, stainless steel appliances, ceramic floors, with island and grey floor.
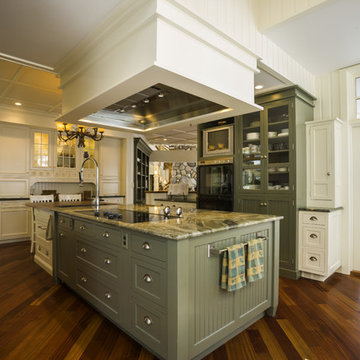
Photo of a large arts and crafts l-shaped eat-in kitchen in Other with an undermount sink, shaker cabinets, green cabinets, granite benchtops, black appliances, dark hardwood floors and with island.
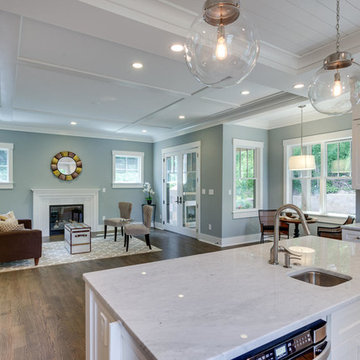
This photo looks out onto the Breakfast Nook and Family Room from inside the Kitchen. The look of the white wall paneling that was seen within the Living Room and Dining Room has been transferred to the ceiling of these rooms, instead. This caries the more formal feel through to the back of the house, while allowing the Family Room and Kitchen designs to stand out on their own. A coffered ceiling is seen in the Family Room, while a tray ceiling with wood paneling is seen in the Kitchen. Regarding the palette, a more blueish tone is used on the Family Room walls, which ties in the blue-gray that's used in the rooms at the front of the house. White trim and the gray-toned floor remain. The double doors within the Family Room open out onto the Porch.
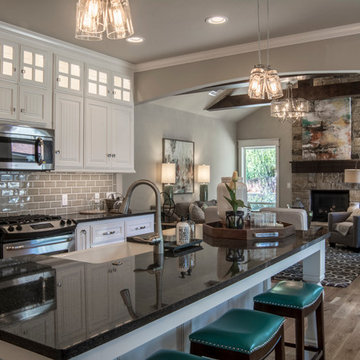
Open floor plan, great for hosting company!
Ann Sherman
Inspiration for a mid-sized arts and crafts eat-in kitchen in Oklahoma City with a farmhouse sink, glass-front cabinets, white cabinets, granite benchtops, beige splashback, stainless steel appliances, light hardwood floors and with island.
Inspiration for a mid-sized arts and crafts eat-in kitchen in Oklahoma City with a farmhouse sink, glass-front cabinets, white cabinets, granite benchtops, beige splashback, stainless steel appliances, light hardwood floors and with island.
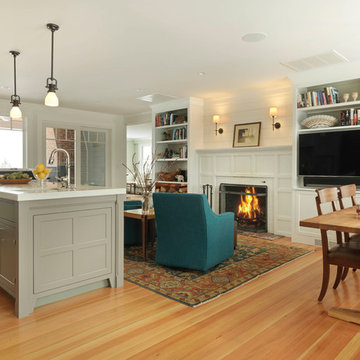
Photography by Susan Teare • www.susanteare.com
Architect: Haynes & Garthwaite
Redmond Interior Design
Photo of a large arts and crafts open plan kitchen in Burlington with an undermount sink, recessed-panel cabinets, marble benchtops, grey splashback, marble splashback, stainless steel appliances, medium hardwood floors and with island.
Photo of a large arts and crafts open plan kitchen in Burlington with an undermount sink, recessed-panel cabinets, marble benchtops, grey splashback, marble splashback, stainless steel appliances, medium hardwood floors and with island.
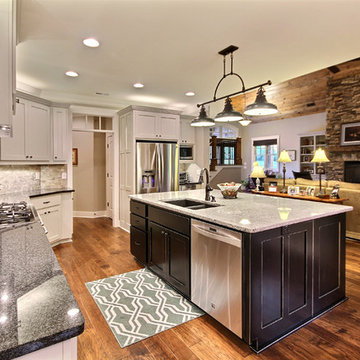
Kurtis Miller - KM Pics
Inspiration for an arts and crafts open plan kitchen in Atlanta with an undermount sink, recessed-panel cabinets, stainless steel appliances and with island.
Inspiration for an arts and crafts open plan kitchen in Atlanta with an undermount sink, recessed-panel cabinets, stainless steel appliances and with island.
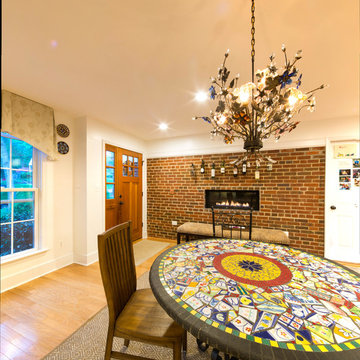
Photo of a large arts and crafts l-shaped eat-in kitchen in Baltimore with raised-panel cabinets, dark wood cabinets, stainless steel appliances, light hardwood floors and with island.
Arts and Crafts Kitchen Design Ideas
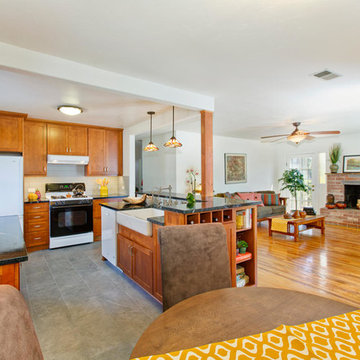
The client wanted to open up the front of the house, integrating the kitchen and the family room as one space. Two walls were removed and replaced with two support beams and a column, resulting in one spacious room.
In order to delineate a transition between the space, a two level kitchen island was built -- adding counter space and additional seating. The soapstone counter-top, farmhouse sink and faucet pair well with the craftsman style cabinets and 4x8 backsplash tile. The pendant lights that hang over the counter and the under-cabinet LED lights add a warm glow to the space. The 12x24 porcelain tile for the floor blends well with the warm oak flooring.
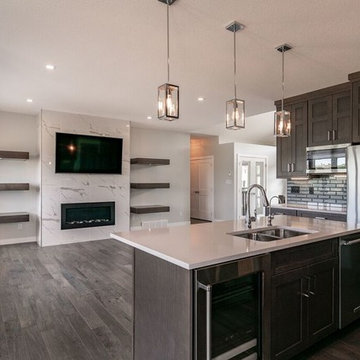
A great view of the kitchen in this new home. Ample storage with all of the pot and pan drawers that have been added and a great seating area at the island will make this place perfect for entertaining family & friends.
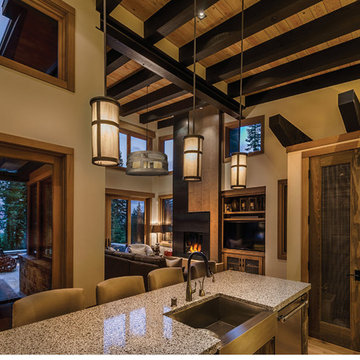
Interior Design By Julie Johnson-Holland
Lighting over Kitchen Island - http://www.houzz.com/photos/10913295/lid=3258347/Pendant-Open-PORTLAND-Tall-with-Lid-w-MESH-rustic-pendant-lighting
1



