Arts and Crafts Kitchen with Black Splashback Design Ideas
Refine by:
Budget
Sort by:Popular Today
1 - 20 of 583 photos
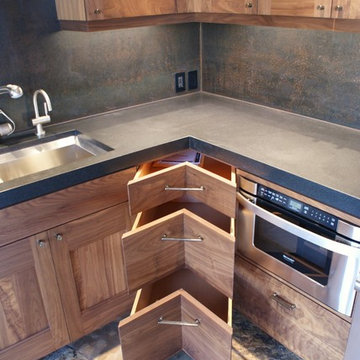
Photo of a mid-sized arts and crafts l-shaped open plan kitchen in Denver with black splashback, a double-bowl sink, shaker cabinets, dark wood cabinets, concrete benchtops, stone slab splashback, stainless steel appliances, slate floors and no island.
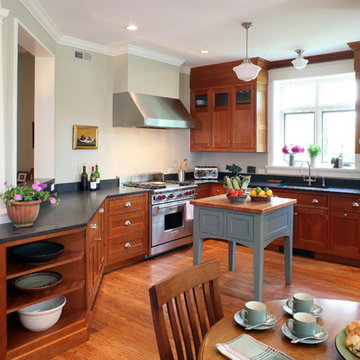
Mid-sized arts and crafts u-shaped eat-in kitchen in DC Metro with shaker cabinets, medium wood cabinets, black splashback, panelled appliances, a double-bowl sink, soapstone benchtops, light hardwood floors, with island and red floor.
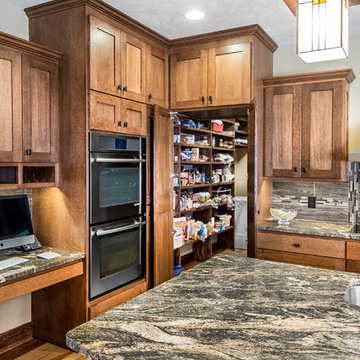
Alan Jackson - Jackson Studios
This is an example of a mid-sized arts and crafts l-shaped eat-in kitchen in Omaha with a single-bowl sink, shaker cabinets, medium wood cabinets, granite benchtops, black splashback, glass tile splashback, stainless steel appliances, medium hardwood floors and with island.
This is an example of a mid-sized arts and crafts l-shaped eat-in kitchen in Omaha with a single-bowl sink, shaker cabinets, medium wood cabinets, granite benchtops, black splashback, glass tile splashback, stainless steel appliances, medium hardwood floors and with island.
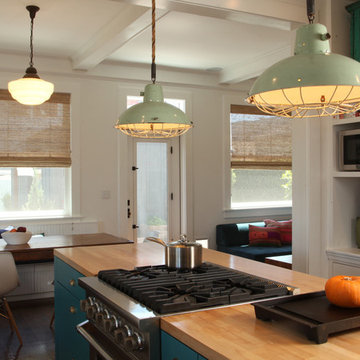
Location: Silver Lake, Los Angeles, CA, USA
A lovely small one story bungalow in the arts and craft style was the original house.
An addition of an entire second story and a portion to the back of the house to accommodate a growing family, for a 4 bedroom 3 bath new house family room and music room.
The owners a young couple from central and South America, are movie producers
The addition was a challenging one since we had to preserve the existing kitchen from a previous remodel and the old and beautiful original 1901 living room.
The stair case was inserted in one of the former bedrooms to access the new second floor.
The beam structure shown in the stair case and the master bedroom are indeed the structure of the roof exposed for more drama and higher ceilings.
The interiors where a collaboration with the owner who had a good idea of what she wanted.
Juan Felipe Goldstein Design Co.
Photographed by:
Claudio Santini Photography
12915 Greene Avenue
Los Angeles CA 90066
Mobile 310 210 7919
Office 310 578 7919
info@claudiosantini.com
www.claudiosantini.com
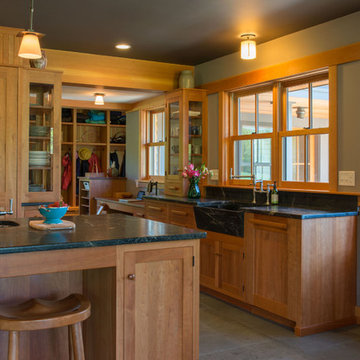
Central kitchen with slate sink, and breakfast nook.
Photo by John W. Hession
Design ideas for a large arts and crafts single-wall eat-in kitchen in Portland Maine with an undermount sink, recessed-panel cabinets, medium wood cabinets, soapstone benchtops, black splashback, stone slab splashback, stainless steel appliances, slate floors and with island.
Design ideas for a large arts and crafts single-wall eat-in kitchen in Portland Maine with an undermount sink, recessed-panel cabinets, medium wood cabinets, soapstone benchtops, black splashback, stone slab splashback, stainless steel appliances, slate floors and with island.
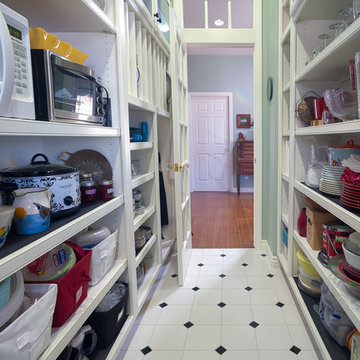
An addition inspired by a picture of a butler's pantry. A place for storage, entertaining, and relaxing. Craftsman decorating inspired by the Ahwahnee Hotel in Yosemite. The owners and I, with a bottle of red wine, drew out the final design of the pantry in pencil on the newly drywalled walls. The cabinet maker then came over for final measurements.
This was part of a larger addition. See "Yosemite Inspired Family Room" for more photos.
Doug Wade Photography
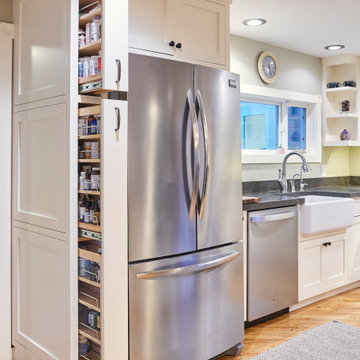
Project undertaken by Sightline Construction – General Contractors offering design and build services in the Santa Cruz and Los Gatos area. Specializing in new construction, additions and Accessory Dwelling Units (ADU’s) as well as kitchen and bath remodels. For more information about Sightline Construction or to contact us for a free consultation click here: https://sightline.construction/
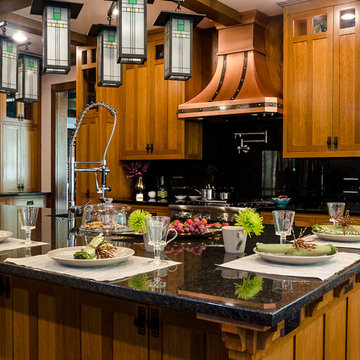
The open plan for the house requires many unique transitions. The Great Room can be viewed from the kitchen. The small brackets on the island and the black metal hardware provide continuity between the spaces.
Photo by Daniel Contelmo Jr.
Stylist: Adams Interior Design
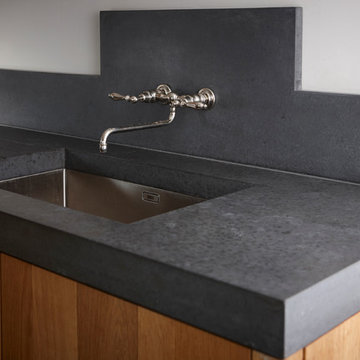
Solid oak with a wire brushed, textured finish.
Hand cast concrete work surfaces complement the waxed iron handles, made at a local blacksmith's forge sourced by the craftsmen.
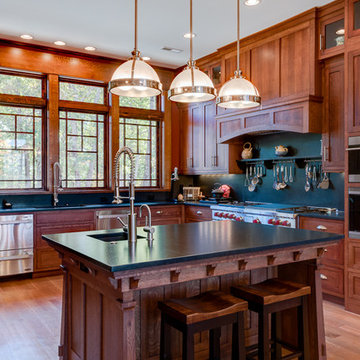
Photos by www.meechan.com
Arts and crafts u-shaped kitchen in Other with an undermount sink, shaker cabinets, medium wood cabinets, black splashback, stone slab splashback, stainless steel appliances, medium hardwood floors, with island, brown floor and black benchtop.
Arts and crafts u-shaped kitchen in Other with an undermount sink, shaker cabinets, medium wood cabinets, black splashback, stone slab splashback, stainless steel appliances, medium hardwood floors, with island, brown floor and black benchtop.
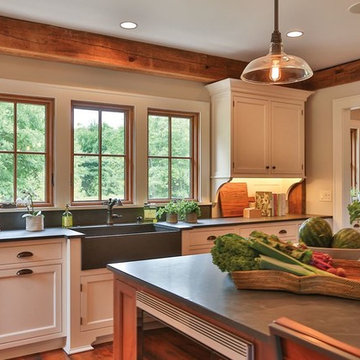
Inspiration for a mid-sized arts and crafts u-shaped eat-in kitchen in Denver with medium hardwood floors, a farmhouse sink, shaker cabinets, white cabinets, concrete benchtops, black splashback, cement tile splashback, black appliances and with island.
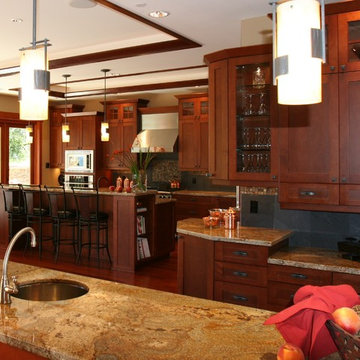
Photo of an arts and crafts l-shaped eat-in kitchen in Seattle with an undermount sink, recessed-panel cabinets, medium wood cabinets, granite benchtops, black splashback, stone tile splashback, stainless steel appliances, medium hardwood floors and multiple islands.
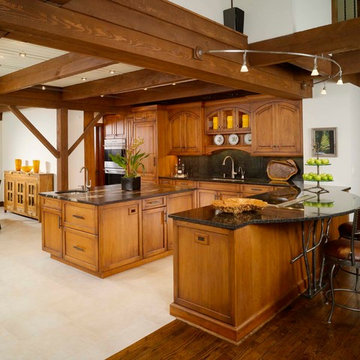
Lodge Kitchen - view toward Dining Room - butternut cabinets, Subzero Wolf integrated appliances and leathered granite island. Note: custom made metal support under bar top. Photos by John Umberger
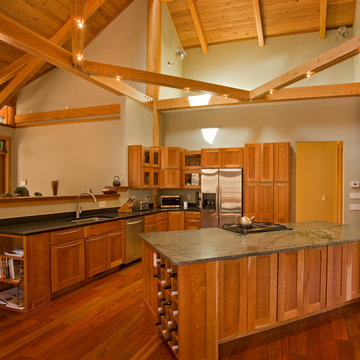
This stunning custom designed home by MossCreek features contemporary mountain styling with sleek Asian influences. Glass walls all around the home bring in light, while also giving the home a beautiful evening glow. Designed by MossCreek for a client who wanted a minimalist look that wouldn't distract from the perfect setting, this home is natural design at its very best. Photo by Joseph Hilliard
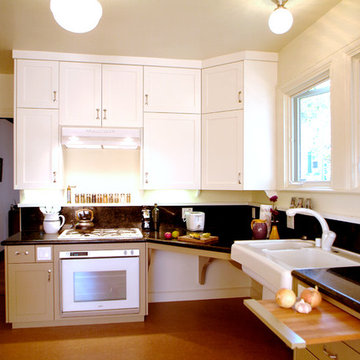
White upper cabinets help make this kitchen more interesting and brighter. Roll-under workspace and sink, pull-out cutting boards, and a side-hinged range all add up to easier access from a wheelchair, and greater flexibility for everyone.
Photo: Erick Mikiten, AIA
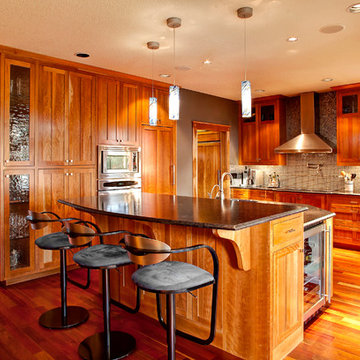
Design ideas for an arts and crafts l-shaped kitchen in Portland with an undermount sink, recessed-panel cabinets, medium wood cabinets, stainless steel appliances, mosaic tile splashback and black splashback.
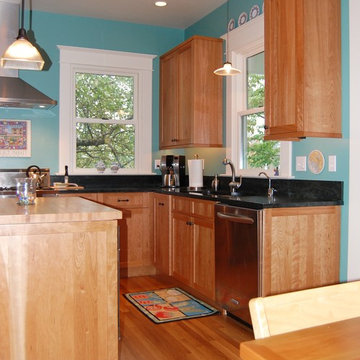
I. Miller
This is an example of a mid-sized arts and crafts u-shaped eat-in kitchen in Seattle with a double-bowl sink, shaker cabinets, medium wood cabinets, soapstone benchtops, black splashback, stone slab splashback, stainless steel appliances, medium hardwood floors and with island.
This is an example of a mid-sized arts and crafts u-shaped eat-in kitchen in Seattle with a double-bowl sink, shaker cabinets, medium wood cabinets, soapstone benchtops, black splashback, stone slab splashback, stainless steel appliances, medium hardwood floors and with island.
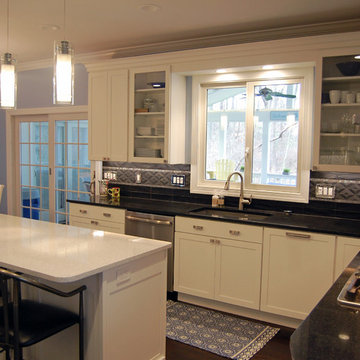
Ric Guy
Design ideas for a mid-sized arts and crafts u-shaped eat-in kitchen in Baltimore with an undermount sink, shaker cabinets, white cabinets, black splashback, ceramic splashback, stainless steel appliances, with island, solid surface benchtops and dark hardwood floors.
Design ideas for a mid-sized arts and crafts u-shaped eat-in kitchen in Baltimore with an undermount sink, shaker cabinets, white cabinets, black splashback, ceramic splashback, stainless steel appliances, with island, solid surface benchtops and dark hardwood floors.
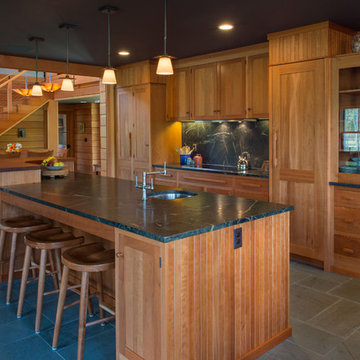
View of the kitchen from the breakfast area.
Photo by John W. Hession
Large arts and crafts single-wall eat-in kitchen in Portland Maine with an undermount sink, recessed-panel cabinets, medium wood cabinets, soapstone benchtops, black splashback, stone slab splashback, stainless steel appliances, slate floors and with island.
Large arts and crafts single-wall eat-in kitchen in Portland Maine with an undermount sink, recessed-panel cabinets, medium wood cabinets, soapstone benchtops, black splashback, stone slab splashback, stainless steel appliances, slate floors and with island.
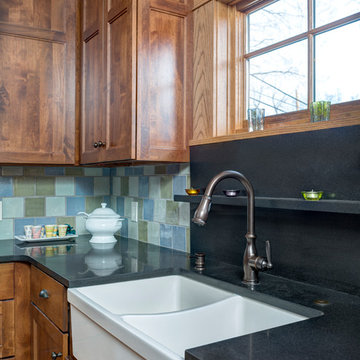
Small arts and crafts eat-in kitchen in Kansas City with a farmhouse sink, shaker cabinets, medium wood cabinets, granite benchtops, black splashback, stone slab splashback and no island.
Arts and Crafts Kitchen with Black Splashback Design Ideas
1