Arts and Crafts Kitchen with Concrete Benchtops Design Ideas
Refine by:
Budget
Sort by:Popular Today
101 - 120 of 300 photos
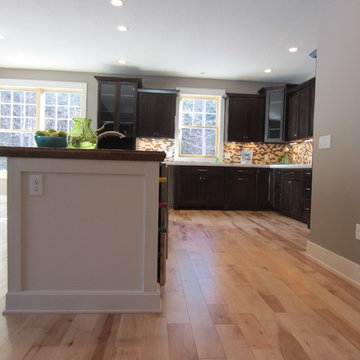
EETKO Craftsman kitchen with concrete countertops, Cabin grade Maple 5" x 3/4" real wood floors, Espresso Cabinets with soft close
Inspiration for a large arts and crafts eat-in kitchen in Other with an undermount sink, shaker cabinets, dark wood cabinets, concrete benchtops, brown splashback, mosaic tile splashback and light hardwood floors.
Inspiration for a large arts and crafts eat-in kitchen in Other with an undermount sink, shaker cabinets, dark wood cabinets, concrete benchtops, brown splashback, mosaic tile splashback and light hardwood floors.
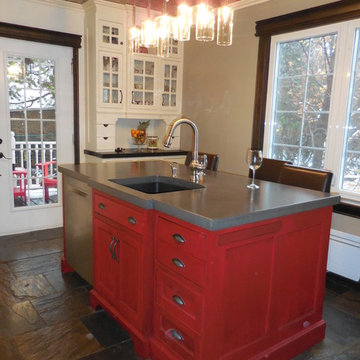
Utilisation des matières et style. Du moderne au rustique
Design ideas for a small arts and crafts l-shaped separate kitchen in Other with an undermount sink, beaded inset cabinets, white cabinets, concrete benchtops, white splashback, brick splashback, stainless steel appliances, slate floors and with island.
Design ideas for a small arts and crafts l-shaped separate kitchen in Other with an undermount sink, beaded inset cabinets, white cabinets, concrete benchtops, white splashback, brick splashback, stainless steel appliances, slate floors and with island.
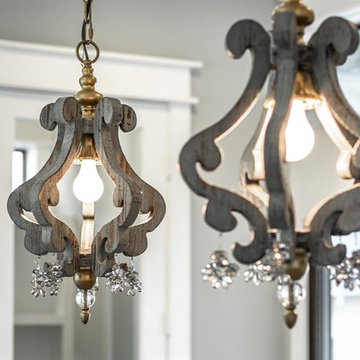
Har.com
Design ideas for a mid-sized arts and crafts l-shaped open plan kitchen in Houston with a farmhouse sink, shaker cabinets, white cabinets, concrete benchtops, grey splashback, ceramic splashback, stainless steel appliances, dark hardwood floors, with island, brown floor and grey benchtop.
Design ideas for a mid-sized arts and crafts l-shaped open plan kitchen in Houston with a farmhouse sink, shaker cabinets, white cabinets, concrete benchtops, grey splashback, ceramic splashback, stainless steel appliances, dark hardwood floors, with island, brown floor and grey benchtop.
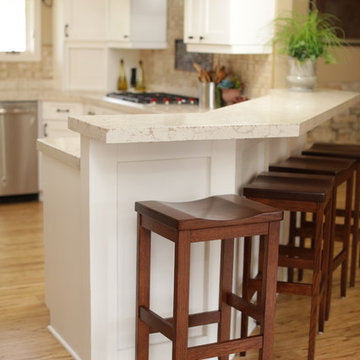
Photo of an arts and crafts u-shaped open plan kitchen in Louisville with a farmhouse sink, flat-panel cabinets, white cabinets, concrete benchtops, beige splashback, stone tile splashback, stainless steel appliances, bamboo floors, a peninsula and multi-coloured floor.
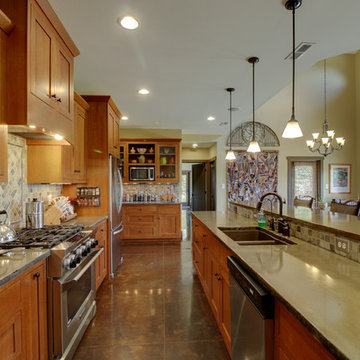
This is an example of a mid-sized arts and crafts u-shaped eat-in kitchen in Other with beaded inset cabinets, medium wood cabinets, grey splashback, ceramic splashback, stainless steel appliances, porcelain floors, with island, brown floor and concrete benchtops.
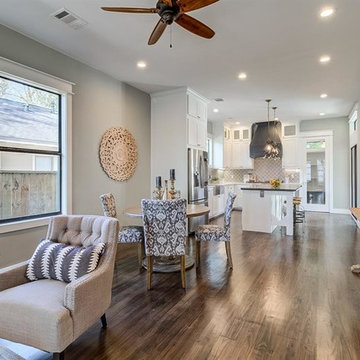
Har.com
Photo of a mid-sized arts and crafts l-shaped open plan kitchen in Houston with a farmhouse sink, shaker cabinets, white cabinets, concrete benchtops, grey splashback, ceramic splashback, stainless steel appliances, dark hardwood floors, with island, brown floor and grey benchtop.
Photo of a mid-sized arts and crafts l-shaped open plan kitchen in Houston with a farmhouse sink, shaker cabinets, white cabinets, concrete benchtops, grey splashback, ceramic splashback, stainless steel appliances, dark hardwood floors, with island, brown floor and grey benchtop.
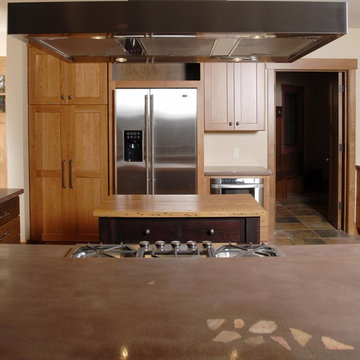
The Craftsman started with moving the existing historic log cabin located on the property and turning it into the detached garage. The main house spares no detail. This home focuses on craftsmanship as well as sustainability. Again we combined passive orientation with super insulation, PV Solar, high efficiency heat and the reduction of construction waste.
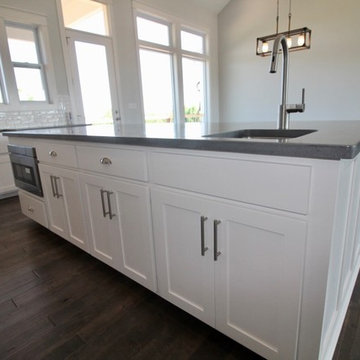
A custom designed plan features a large kitchen island with a prep sink and Moen fixtures. Open floor plan. 8' entry ThermaTru entry door.
Design ideas for a large arts and crafts l-shaped open plan kitchen in Kansas City with a farmhouse sink, shaker cabinets, white cabinets, concrete benchtops, white splashback, ceramic splashback, stainless steel appliances, dark hardwood floors, with island and brown floor.
Design ideas for a large arts and crafts l-shaped open plan kitchen in Kansas City with a farmhouse sink, shaker cabinets, white cabinets, concrete benchtops, white splashback, ceramic splashback, stainless steel appliances, dark hardwood floors, with island and brown floor.
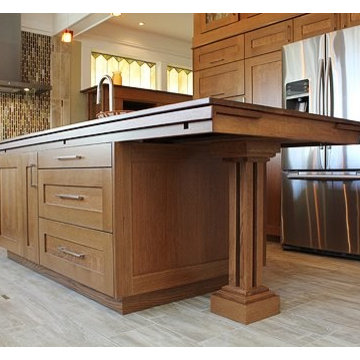
Incorporated details of existing bungalow with New Kitchen Details and Components with Ceiling Beams, Cabinets Details, and Custom Stained Glass Details
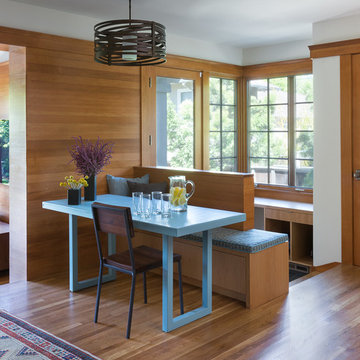
David Duncan Livingston
Inspiration for a mid-sized arts and crafts l-shaped open plan kitchen in San Francisco with a single-bowl sink, flat-panel cabinets, medium wood cabinets, concrete benchtops, blue splashback, ceramic splashback, stainless steel appliances, medium hardwood floors and with island.
Inspiration for a mid-sized arts and crafts l-shaped open plan kitchen in San Francisco with a single-bowl sink, flat-panel cabinets, medium wood cabinets, concrete benchtops, blue splashback, ceramic splashback, stainless steel appliances, medium hardwood floors and with island.
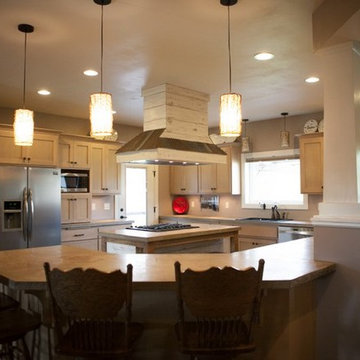
An eclectic craftsman kitchen has layers of style for a welcoming space full of character. Rustic elements, like a custom range hood of shiplap and corrugated metal, a brick wall pantry with reclaimed barn door and reclaimed barn door track, balance with modern elements like can lighting, concrete counters and stainless steel appliances.
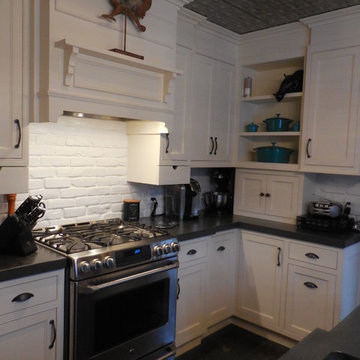
Utilisation des matières et style. Du moderne au rustique
This is an example of a small arts and crafts l-shaped separate kitchen in Montreal with an undermount sink, beaded inset cabinets, white cabinets, concrete benchtops, white splashback, brick splashback, stainless steel appliances, slate floors and with island.
This is an example of a small arts and crafts l-shaped separate kitchen in Montreal with an undermount sink, beaded inset cabinets, white cabinets, concrete benchtops, white splashback, brick splashback, stainless steel appliances, slate floors and with island.
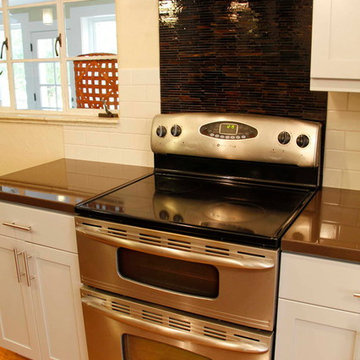
While sprucing up an outdated kitchen, this design stretches the kitchen into an informal dining room by recycling the original door into a high bar table. It offsets the island and creates mobility in the space. Three distinct focal points in the kitchen highlight the homeowner's flare for style and entertaining.
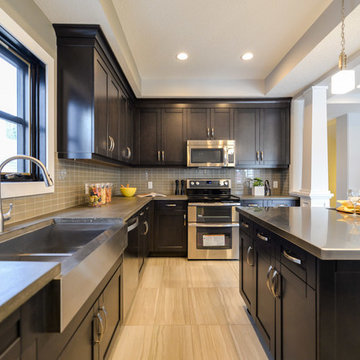
Arts and crafts u-shaped separate kitchen in Edmonton with a farmhouse sink, recessed-panel cabinets, dark wood cabinets, concrete benchtops, grey splashback, glass tile splashback, stainless steel appliances, porcelain floors and with island.
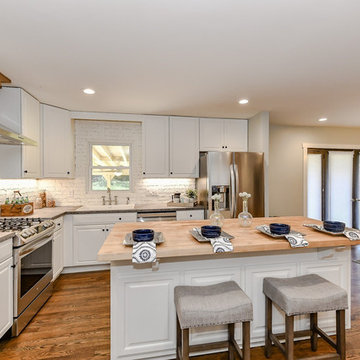
This is an example of a mid-sized arts and crafts l-shaped eat-in kitchen in Charlotte with a double-bowl sink, recessed-panel cabinets, white cabinets, concrete benchtops, white splashback, brick splashback, stainless steel appliances, medium hardwood floors, with island, brown floor and grey benchtop.
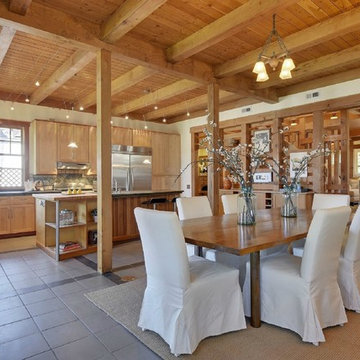
Photo of a mid-sized arts and crafts l-shaped open plan kitchen in Minneapolis with flat-panel cabinets, light wood cabinets, concrete benchtops, grey splashback and with island.
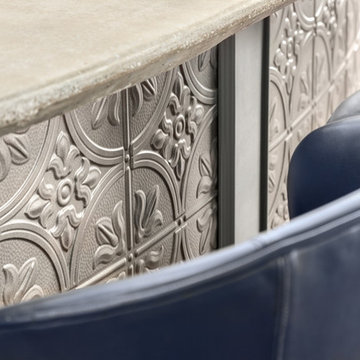
Beyond Beige Interior Design | www.beyondbeige.com | Ph: 604-876-3800 | Photography By Provoke Studios | Furniture Purchased From The Living Lab Furniture Co
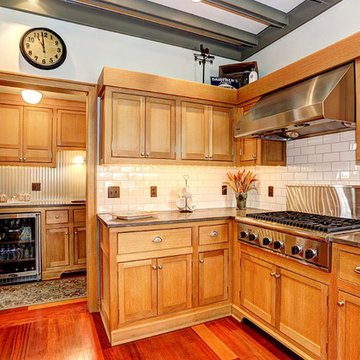
Inspiration for a mid-sized arts and crafts l-shaped separate kitchen in New York with recessed-panel cabinets, light wood cabinets, stainless steel appliances, medium hardwood floors, with island, a farmhouse sink, concrete benchtops, white splashback, subway tile splashback and brown floor.
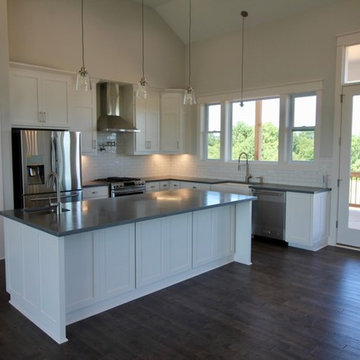
A custom designed plan features a large kitchen with a farm sink, prep sink, pot filler, stainless range hood, double oven gas range, subway tile, and concrete countertops.
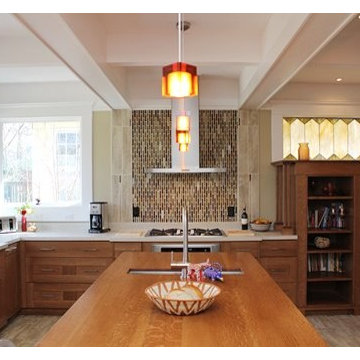
Incorporated details of existing bungalow with New Kitchen Details and Components with Ceiling Beams, Cabinets Details, and Custom Stained Glass Details
Arts and Crafts Kitchen with Concrete Benchtops Design Ideas
6