Arts and Crafts Kitchen with Glass-front Cabinets Design Ideas
Refine by:
Budget
Sort by:Popular Today
1 - 20 of 500 photos
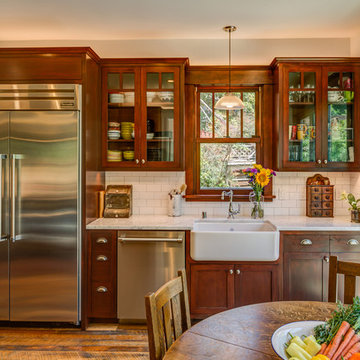
Treve Johnson
Photo of a mid-sized arts and crafts u-shaped eat-in kitchen in San Francisco with a farmhouse sink, glass-front cabinets, dark wood cabinets, quartz benchtops, white splashback, subway tile splashback, stainless steel appliances, dark hardwood floors and brown floor.
Photo of a mid-sized arts and crafts u-shaped eat-in kitchen in San Francisco with a farmhouse sink, glass-front cabinets, dark wood cabinets, quartz benchtops, white splashback, subway tile splashback, stainless steel appliances, dark hardwood floors and brown floor.

WINDOWS DRESSED UP SHOWROOM – located at 38th on Tennyson – www.windowsdressedup.com Complete line of window treatments - blinds, shutters, shades, custom drapes, curtains, valances, bedding. Over 3,000 designer fabrics. Bob & Linnie Leo have over 58 years experience in window fashions. Let them help you with your next project. Design recommendations and installation available. Hunter Douglas Showcase Dealer, Graber & Lafayette Interior Fashions too. Curtain & drapery hardware. OUT OF STATE? Visit our online store: www.ddccustomwindowfashions.com
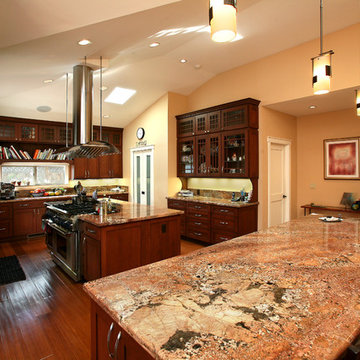
by M Designs Architects
www.mdesignsarchitects.com
Design ideas for an arts and crafts kitchen in San Francisco with glass-front cabinets and stainless steel appliances.
Design ideas for an arts and crafts kitchen in San Francisco with glass-front cabinets and stainless steel appliances.
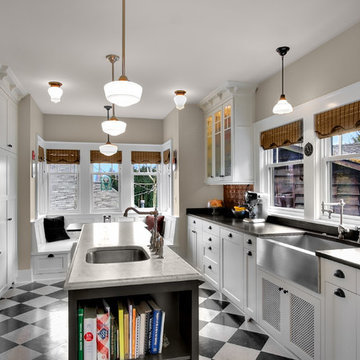
Traditional style kitchen in new home.
Photo of an arts and crafts separate kitchen in Seattle with glass-front cabinets, stainless steel appliances, a farmhouse sink, soapstone benchtops and multi-coloured floor.
Photo of an arts and crafts separate kitchen in Seattle with glass-front cabinets, stainless steel appliances, a farmhouse sink, soapstone benchtops and multi-coloured floor.
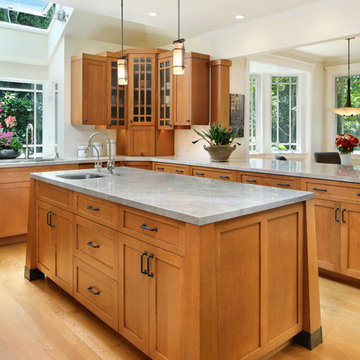
Inspiration for a mid-sized arts and crafts u-shaped eat-in kitchen in San Francisco with a double-bowl sink, glass-front cabinets, medium wood cabinets, white splashback, stainless steel appliances, light hardwood floors, with island and brown floor.
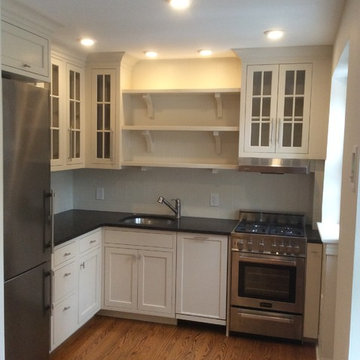
Small Kitchen
Inspiration for a small arts and crafts l-shaped eat-in kitchen in Philadelphia with a single-bowl sink, glass-front cabinets, white cabinets, granite benchtops, white splashback, ceramic splashback, stainless steel appliances, medium hardwood floors and with island.
Inspiration for a small arts and crafts l-shaped eat-in kitchen in Philadelphia with a single-bowl sink, glass-front cabinets, white cabinets, granite benchtops, white splashback, ceramic splashback, stainless steel appliances, medium hardwood floors and with island.

Inspiration for an arts and crafts kitchen in Seattle with glass-front cabinets.
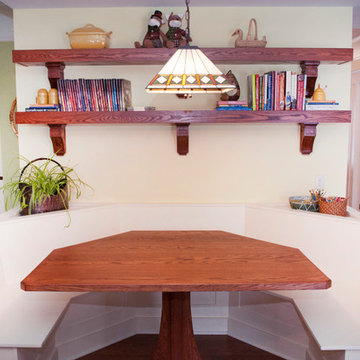
Elizabeth Wight, E. Wight Photo
Design ideas for a mid-sized arts and crafts single-wall open plan kitchen in Detroit with a farmhouse sink, glass-front cabinets, white cabinets, granite benchtops, white splashback, ceramic splashback, stainless steel appliances, medium hardwood floors and with island.
Design ideas for a mid-sized arts and crafts single-wall open plan kitchen in Detroit with a farmhouse sink, glass-front cabinets, white cabinets, granite benchtops, white splashback, ceramic splashback, stainless steel appliances, medium hardwood floors and with island.
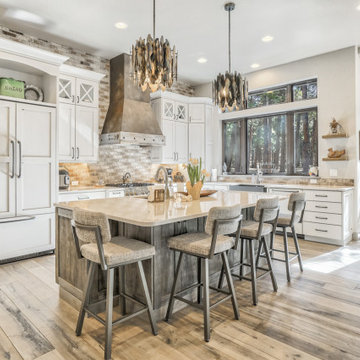
This luxurious kitchen features custom cabinets, tile backsplash, unique light fixtures, a metal hood, and a contrast wood island with light hardwood flooring.
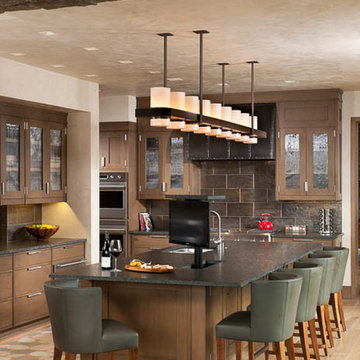
Longview Studios
Inspiration for an expansive arts and crafts single-wall kitchen in Other with an undermount sink, glass-front cabinets, medium wood cabinets, granite benchtops, brown splashback, stainless steel appliances, light hardwood floors, with island and brown floor.
Inspiration for an expansive arts and crafts single-wall kitchen in Other with an undermount sink, glass-front cabinets, medium wood cabinets, granite benchtops, brown splashback, stainless steel appliances, light hardwood floors, with island and brown floor.
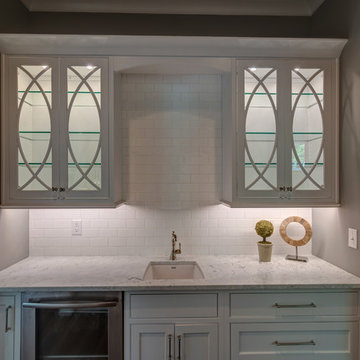
This crisp white beverage center adds extra personality with the detailed windows.
Photo Credit: Tom Graham
Design ideas for an arts and crafts u-shaped kitchen pantry in Indianapolis with glass-front cabinets, white cabinets, granite benchtops, white splashback, ceramic splashback, medium hardwood floors, with island, brown floor and white benchtop.
Design ideas for an arts and crafts u-shaped kitchen pantry in Indianapolis with glass-front cabinets, white cabinets, granite benchtops, white splashback, ceramic splashback, medium hardwood floors, with island, brown floor and white benchtop.
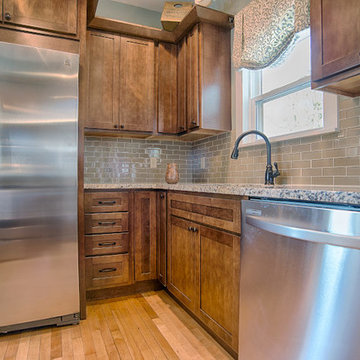
www.dickprattphotos.com, This is the kitchen of the 1926 Sears Catalog "Westly" home. Completely renovated while keeping the original charm. The floor is the original white maple found under 4 layers of linoleum. Glass subway tile backsplash with granite counter tops. Sears stainless steel appliances. Kraftmaid solid wood cabinets. Gray and white custom valance.
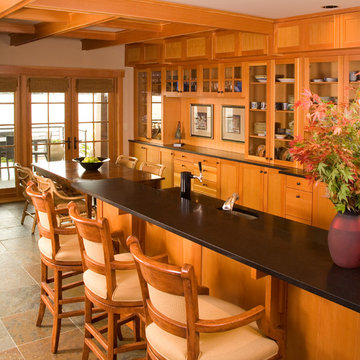
Photos by Northlight Photography. Lake Washington remodel featuring native Pacific Northwest Materials and aesthetics. Eating bar allows for cook-guest interaction. Glass upper cabinets extend to countertops and ceiling providing ample storage and visual interest.
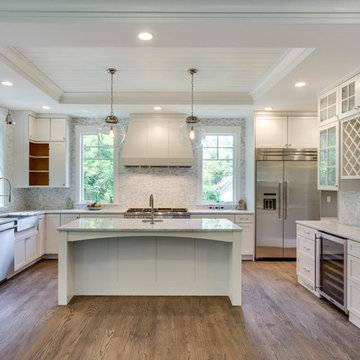
The front view of the Kitchen shows a beautifully symmetrical space, with the island pendants framing the range and hood. There is plenty of space to navigate through the room with everything easily at your fingertips, and counter tops are abundant, making food prep an enjoyable task.
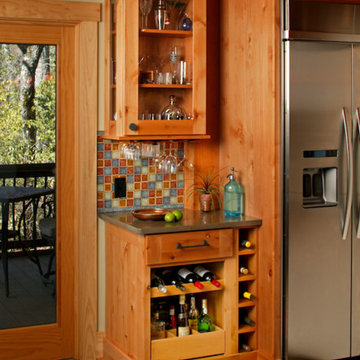
Mid-sized arts and crafts kitchen in Other with glass-front cabinets, medium wood cabinets, multi-coloured splashback, ceramic splashback, stainless steel appliances and multi-coloured floor.
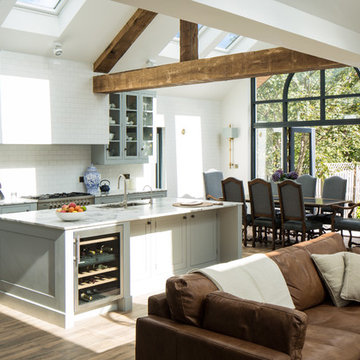
Photos by Brian MacLochlainn of www.BMLmedia.ie
A renovated Arts and Crafts House in Dublin -
Designed by - Rhatigan & Hick and Aine Sweeney, Interior Designer
This Transitional New York loft style kitchen in Dublin encompasses the best in modern family living. A beautifully crafted, handmade kitchen by acclaimed Furniture Makers, Rhatigan & Hick emphasizes the height and volume in this light filled 400 sq. ft extension. The style is strikingly simple but uncompromising in its open plan nature.
This kitchen is designed to display, not hide the families motley collection of white and blue porcelain ,pewter, brass and mixed china ware. The soft palette of greys, greens and Off Whites harmonizes with the garden beyond the double french doors and reflects the light that pours through the Velux windows that cover the cathedral vaulted ceiling .
Equal attention to detail has been paid to the relaxed antique style of leather and wool dining chairs with orangerie table, the beautiful panelled joinery and built in furniture in the family room, the soaring aluclad graphite windows commissioned by the designer for this project and the distressed timber ceiling beams creating a beautiful, laid back room that the family spend most of their time in.
This home has been furnished with care and consideration shown to every detail from the soft-worn leather sofas and chairs, the calacatta marble worktops, wool and linen/ cotton blend soft furnishing inspired by colours from the Irish landscape.
Aged brass hardware finishes, oiled french wooden floors and a layered lighting scheme add to the comfort of this family home that effortless embraces and connects contemporary living with the original footprint of this lovely period house.
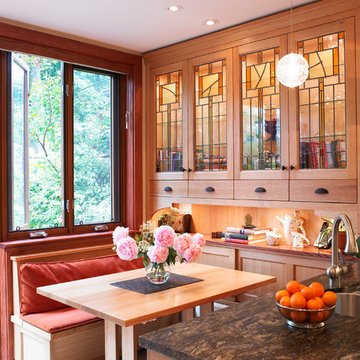
Peter Chou
This is an example of an arts and crafts kitchen in Toronto with a double-bowl sink, glass-front cabinets and medium wood cabinets.
This is an example of an arts and crafts kitchen in Toronto with a double-bowl sink, glass-front cabinets and medium wood cabinets.
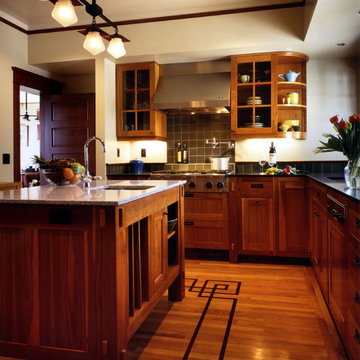
This is an example of an arts and crafts kitchen in Seattle with glass-front cabinets, stainless steel appliances, medium wood cabinets and green splashback.
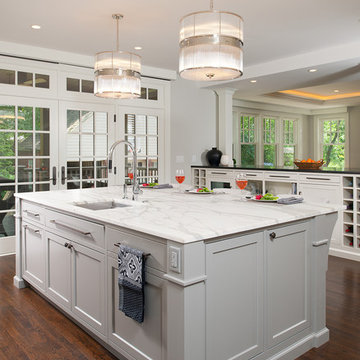
Feast your eyes upon this simply stunning kitchen. The attention to detail, flawless craftsmanship, and expert design culminated in this room. From ultra modern lighting, showcase cabinetry, and a over-sized island that belongs in an art gallery, this kitchen is art. After all, it is the heart of the home.Wall Paint: PPG1009-1, Tundra Frost - Eggshell
Flooring: Minwax - Espresso
Custom Cabinetry and millwork by Master Remodelers
Cabinetry and Millwork Paint: PPG1001-4, Flagstone - Semi-gloss
Doors and Windows by MarvinAbsolute
Counter Tops: Absolute Black honed finish
Island: Calacatta Marble from DenteTrikeenan Modulous Back Splash: Egyptian Cotton 3"x6" tiles with
Ardex Grout- Charcoal Dust #23 sanded
VentAHood and Wolf Range
SubZero Refrigerator
Dishwashers : Miele
Gally Sink from Splash with Chrome Dornbracht faucet
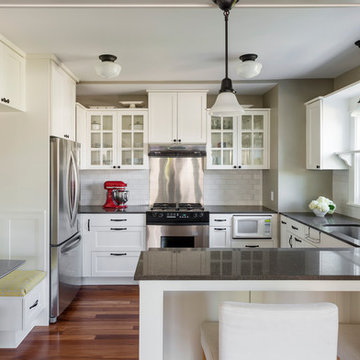
This Seattle remodel of a Greenlake house involved lifting the original Sears Roebuck home 12 feet in the air and building a new basement and 1st floor, remodeling much of the original third floor. The kitchen features an eat-in nook and cabinetry that makes the most of a small space. This home was featured in the Eco Guild's Green Building Slam, Eco Guild's sponsored remodel tour, and has received tremendous attention for its conservative, sustainable approach. Constructed by Blue Sound Construction, Inc, Designed by Make Design, photographed by Aaron Leitz Photography.
Arts and Crafts Kitchen with Glass-front Cabinets Design Ideas
1